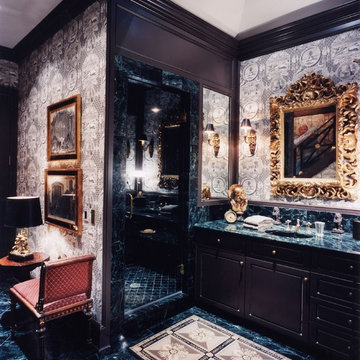Idées déco de salles de bains et WC avec un sol bleu
Trier par :
Budget
Trier par:Populaires du jour
1 - 20 sur 56 photos
1 sur 3

Winner of the 2018 Tour of Homes Best Remodel, this whole house re-design of a 1963 Bennet & Johnson mid-century raised ranch home is a beautiful example of the magic we can weave through the application of more sustainable modern design principles to existing spaces.
We worked closely with our client on extensive updates to create a modernized MCM gem.
Extensive alterations include:
- a completely redesigned floor plan to promote a more intuitive flow throughout
- vaulted the ceilings over the great room to create an amazing entrance and feeling of inspired openness
- redesigned entry and driveway to be more inviting and welcoming as well as to experientially set the mid-century modern stage
- the removal of a visually disruptive load bearing central wall and chimney system that formerly partitioned the homes’ entry, dining, kitchen and living rooms from each other
- added clerestory windows above the new kitchen to accentuate the new vaulted ceiling line and create a greater visual continuation of indoor to outdoor space
- drastically increased the access to natural light by increasing window sizes and opening up the floor plan
- placed natural wood elements throughout to provide a calming palette and cohesive Pacific Northwest feel
- incorporated Universal Design principles to make the home Aging In Place ready with wide hallways and accessible spaces, including single-floor living if needed
- moved and completely redesigned the stairway to work for the home’s occupants and be a part of the cohesive design aesthetic
- mixed custom tile layouts with more traditional tiling to create fun and playful visual experiences
- custom designed and sourced MCM specific elements such as the entry screen, cabinetry and lighting
- development of the downstairs for potential future use by an assisted living caretaker
- energy efficiency upgrades seamlessly woven in with much improved insulation, ductless mini splits and solar gain

Children's bathroom. Photo by Steve Kuzma Photography.
Exemple d'une salle de bain chic de taille moyenne pour enfant avec des portes de placard blanches, un carrelage bleu, mosaïque, un placard à porte plane, une baignoire en alcôve, un combiné douche/baignoire, WC séparés, un mur bleu, un sol en carrelage de céramique, un lavabo encastré, un plan de toilette en surface solide, un sol bleu, un plan de toilette bleu et une porte coulissante.
Exemple d'une salle de bain chic de taille moyenne pour enfant avec des portes de placard blanches, un carrelage bleu, mosaïque, un placard à porte plane, une baignoire en alcôve, un combiné douche/baignoire, WC séparés, un mur bleu, un sol en carrelage de céramique, un lavabo encastré, un plan de toilette en surface solide, un sol bleu, un plan de toilette bleu et une porte coulissante.

Justin Lambert
Idées déco pour une grande salle de bain principale bord de mer avec un placard avec porte à panneau surélevé, des portes de placard bleues, une baignoire indépendante, un mur gris, un plan de toilette en bois, une cabine de douche à porte battante, une douche d'angle, un carrelage beige, un carrelage métro, un sol en carrelage de terre cuite, une vasque, un sol bleu et un plan de toilette marron.
Idées déco pour une grande salle de bain principale bord de mer avec un placard avec porte à panneau surélevé, des portes de placard bleues, une baignoire indépendante, un mur gris, un plan de toilette en bois, une cabine de douche à porte battante, une douche d'angle, un carrelage beige, un carrelage métro, un sol en carrelage de terre cuite, une vasque, un sol bleu et un plan de toilette marron.
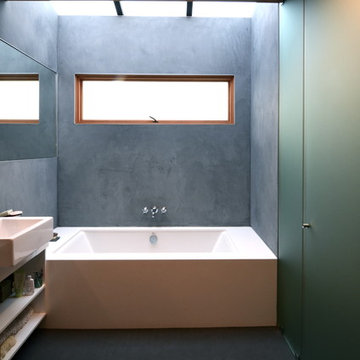
Reconstruction of 1921 California Bungalow to create a more open floor plan. The redesign completed by Envelope A+D reoriented the floor plan toward the back garden. The renovation included the kitchen and bath as well as an update of all systems and services. Walls in this distinct bath are a special shower plaster that provided a deep color while remaining watertight.

A crisp white bathroom with graphic cement tile, enameled light fixtures, and a sink and shower suite by Moen was perfectly packaged with rolled, white towels in natural baskets. The custom-built driftwood vanity a la console-style makes this space special with a touch of elegance.
We also carved out an awesome amount of unused space for this walk-in shower - you can stretch out after a day on the beach!
Photo by: Alec Hemer
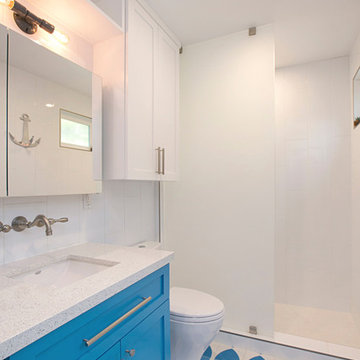
An adorable but worn down beach bungalow gets a complete remodel and an added roof top deck for ocean views. The design cues for this home started with a love for the beach and a Vetrazzo counter top! Vintage appliances, pops of color, and geometric shapes drive the design and add interest. A comfortable and laid back vibe create a perfect family room. Several built-ins were designed for much needed added storage. A large roof top deck was engineered and added several square feet of living space. A metal spiral staircase and railing system were custom built for the deck. Ocean views and tropical breezes make this home a fabulous beach bungalow.
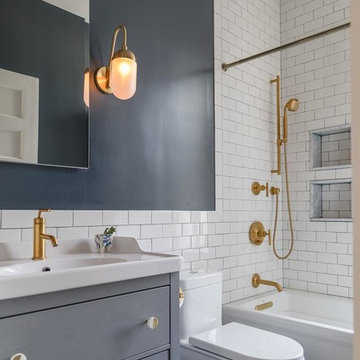
Cette image montre une salle de bain traditionnelle avec un placard à porte plane, des portes de placard grises, une baignoire d'angle, un combiné douche/baignoire, un carrelage blanc, un carrelage métro, un mur bleu, un plan vasque, un sol bleu et une cabine de douche avec un rideau.
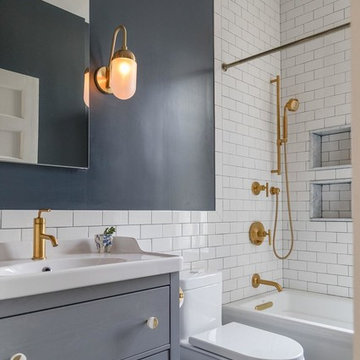
Cette photo montre une salle d'eau chic avec des portes de placard grises, une baignoire en alcôve, un combiné douche/baignoire, un carrelage blanc, un carrelage métro, un mur gris, un lavabo intégré, un sol bleu et un placard à porte plane.
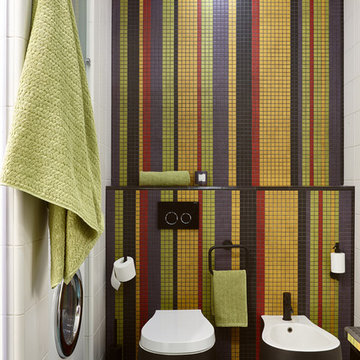
Гостевой санузел.
Aménagement d'un WC suspendu contemporain avec un carrelage multicolore, mosaïque et un sol bleu.
Aménagement d'un WC suspendu contemporain avec un carrelage multicolore, mosaïque et un sol bleu.
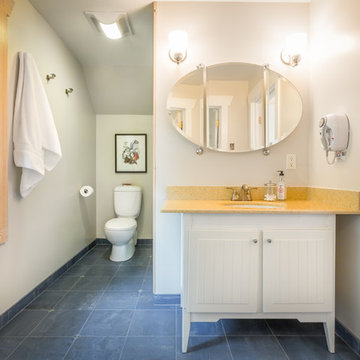
Cory Holland Photography
Aménagement d'une salle de bain bord de mer avec un lavabo encastré, des portes de placard blanches, un sol bleu et un placard à porte plane.
Aménagement d'une salle de bain bord de mer avec un lavabo encastré, des portes de placard blanches, un sol bleu et un placard à porte plane.
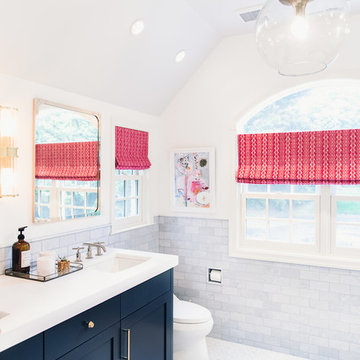
Master bathroom renovation.
Custom vanity in Benjamin Moore Hale Navy
Hardware from Rejuvenation
Lighting from Restoration Hardware
Countertop in white thassos marble
Backsplash in blue celeste subway tile
Floor tile in New Ravenna
Sinks, faucets, toilet, shower system from Kohler
Mirrors from Restoration Hardware
Tub from Albion (Tubby Torre)
Portrait from Renaissance Fine Arts
Photos by Katie Merkle Photography
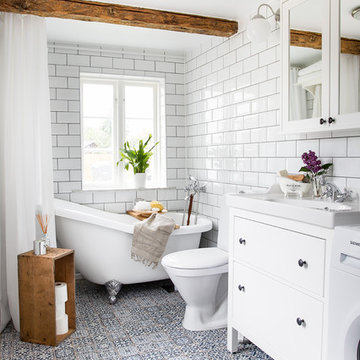
Foto: Josefin Widell Hultgren Styling: Anna Inreder& Bettina Carlsson
Cette photo montre une salle d'eau nature de taille moyenne avec des portes de placard blanches, une baignoire sur pieds, un combiné douche/baignoire, WC à poser, un carrelage blanc, un mur blanc, carreaux de ciment au sol, un carrelage métro, un plan vasque, un sol bleu, une cabine de douche avec un rideau et un placard à porte plane.
Cette photo montre une salle d'eau nature de taille moyenne avec des portes de placard blanches, une baignoire sur pieds, un combiné douche/baignoire, WC à poser, un carrelage blanc, un mur blanc, carreaux de ciment au sol, un carrelage métro, un plan vasque, un sol bleu, une cabine de douche avec un rideau et un placard à porte plane.
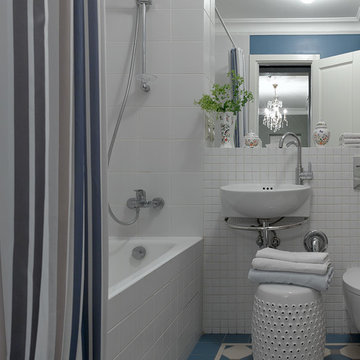
Réalisation d'une petite salle de bain principale tradition avec une baignoire en alcôve, un combiné douche/baignoire, un carrelage bleu, un carrelage blanc, un lavabo suspendu, un sol bleu et une cabine de douche avec un rideau.
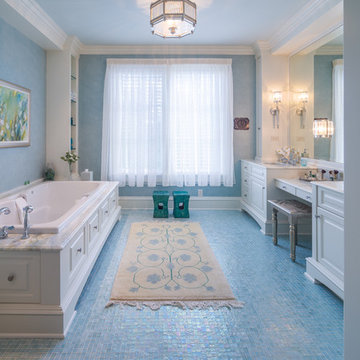
Drew Steven Photography
http://www.drewsteven.com
Exemple d'une salle de bain chic avec un lavabo encastré, un placard avec porte à panneau surélevé, des portes de placard blanches, une baignoire posée, un mur bleu, un sol en carrelage de terre cuite et un sol bleu.
Exemple d'une salle de bain chic avec un lavabo encastré, un placard avec porte à panneau surélevé, des portes de placard blanches, une baignoire posée, un mur bleu, un sol en carrelage de terre cuite et un sol bleu.
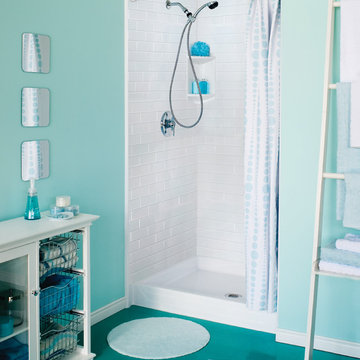
Idées déco pour une salle de bain classique de taille moyenne avec un placard à porte vitrée, des portes de placard blanches, un carrelage blanc, un carrelage métro, un mur bleu, un sol en carrelage de porcelaine et un sol bleu.
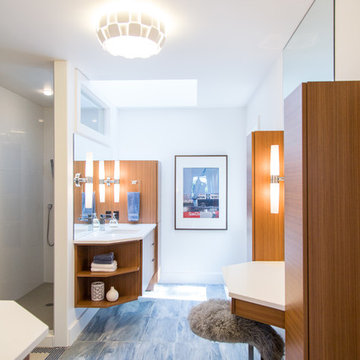
Master bath
Aménagement d'une grande salle de bain principale moderne en bois brun avec un placard à porte plane, un carrelage blanc, un plan de toilette en quartz modifié, un plan de toilette blanc, une douche ouverte, WC à poser, des carreaux de céramique, un mur blanc, un sol en carrelage de porcelaine, un lavabo encastré, un sol bleu et aucune cabine.
Aménagement d'une grande salle de bain principale moderne en bois brun avec un placard à porte plane, un carrelage blanc, un plan de toilette en quartz modifié, un plan de toilette blanc, une douche ouverte, WC à poser, des carreaux de céramique, un mur blanc, un sol en carrelage de porcelaine, un lavabo encastré, un sol bleu et aucune cabine.
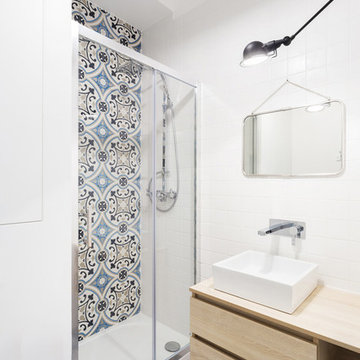
Salle de bain
Proposition de matériaux, coloris, mobilier, luminaire et miroir.
Exemple d'une petite salle d'eau scandinave en bois clair avec un placard à porte plane, un carrelage bleu, des carreaux de céramique, un mur blanc, un plan vasque et un sol bleu.
Exemple d'une petite salle d'eau scandinave en bois clair avec un placard à porte plane, un carrelage bleu, des carreaux de céramique, un mur blanc, un plan vasque et un sol bleu.
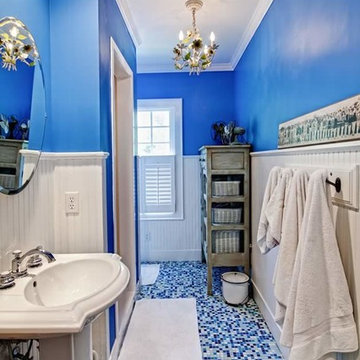
Cette photo montre une grande salle de bain chic avec un mur bleu, un lavabo de ferme et un sol bleu.
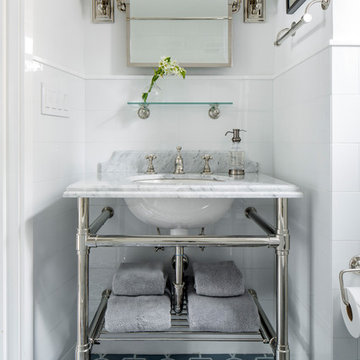
TEAM
Architect and Interior Design: LDa Architecture & Interiors
Builder: Debono Brothers Builders & Developers, Inc.
Photographer: Sean Litchfield Photography
Idées déco de salles de bains et WC avec un sol bleu
1


