Idées déco de salles de bains et WC avec un sol en ardoise et une cabine de douche à porte battante
Trier par :
Budget
Trier par:Populaires du jour
141 - 160 sur 1 803 photos
1 sur 3
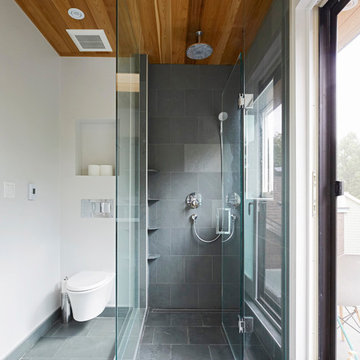
Cette photo montre une salle de bain principale moderne en bois brun de taille moyenne avec un placard à porte plane, une douche d'angle, WC suspendus, un carrelage gris, du carrelage en ardoise, un mur blanc, un sol en ardoise, un lavabo encastré, un plan de toilette en surface solide, un sol gris, une cabine de douche à porte battante et un plan de toilette blanc.
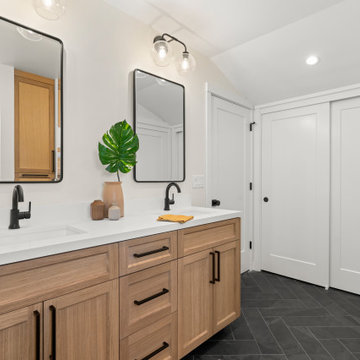
Striking a bold stance against the glistening white vanity countertops are the new Alder wood style shaker cabinets that now hold two undermount sinks, allowing our clients to get ready for their day simultaneously. Raven trimmed mirrors floated above each sink, along with strategically placed outlets underneath.
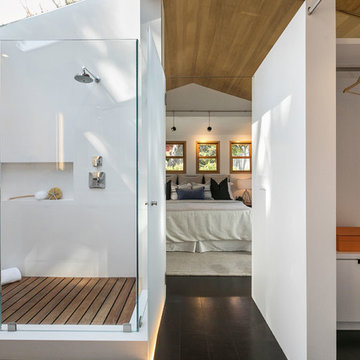
Master Bathroom with Closet,
Open Homes Photography Inc.
Cette photo montre une salle de bain principale éclectique en bois brun avec un placard à porte plane, une douche d'angle, WC à poser, un carrelage blanc, des dalles de pierre, un mur blanc, un sol en ardoise, une vasque, un plan de toilette en quartz modifié, un sol multicolore, une cabine de douche à porte battante et un plan de toilette blanc.
Cette photo montre une salle de bain principale éclectique en bois brun avec un placard à porte plane, une douche d'angle, WC à poser, un carrelage blanc, des dalles de pierre, un mur blanc, un sol en ardoise, une vasque, un plan de toilette en quartz modifié, un sol multicolore, une cabine de douche à porte battante et un plan de toilette blanc.

This family of 5 was quickly out-growing their 1,220sf ranch home on a beautiful corner lot. Rather than adding a 2nd floor, the decision was made to extend the existing ranch plan into the back yard, adding a new 2-car garage below the new space - for a new total of 2,520sf. With a previous addition of a 1-car garage and a small kitchen removed, a large addition was added for Master Bedroom Suite, a 4th bedroom, hall bath, and a completely remodeled living, dining and new Kitchen, open to large new Family Room. The new lower level includes the new Garage and Mudroom. The existing fireplace and chimney remain - with beautifully exposed brick. The homeowners love contemporary design, and finished the home with a gorgeous mix of color, pattern and materials.
The project was completed in 2011. Unfortunately, 2 years later, they suffered a massive house fire. The house was then rebuilt again, using the same plans and finishes as the original build, adding only a secondary laundry closet on the main level.
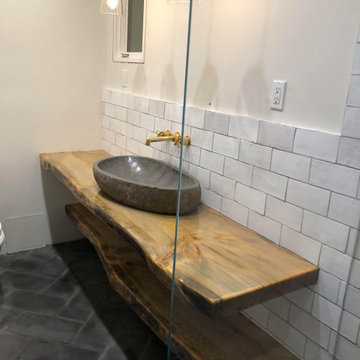
Live edge Torrey Pine slab, ripped into matched floating counter and shelf combo. Finished with custom sanded gray stain treatment, metallic gold fill, clear epoxy... Mounted with hidden heavy steel behind tile.
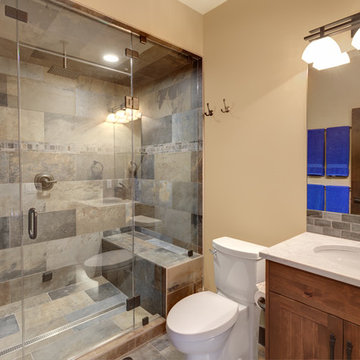
This bathroom features a large, two bench steam shower with slate tile and dropped ceiling. The rustic cabinetry and backsplash bring character to the space.
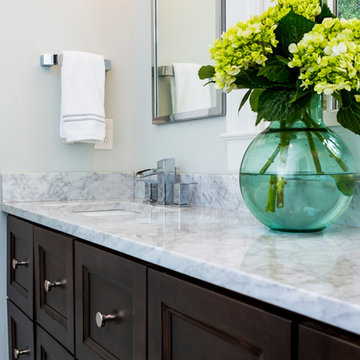
Jim Schmid Photography
Réalisation d'une salle de bain principale tradition en bois foncé de taille moyenne avec un placard avec porte à panneau encastré, une douche à l'italienne, un carrelage blanc, un carrelage métro, un mur gris, un sol en ardoise, un lavabo encastré, un plan de toilette en quartz, un sol multicolore, une cabine de douche à porte battante et WC suspendus.
Réalisation d'une salle de bain principale tradition en bois foncé de taille moyenne avec un placard avec porte à panneau encastré, une douche à l'italienne, un carrelage blanc, un carrelage métro, un mur gris, un sol en ardoise, un lavabo encastré, un plan de toilette en quartz, un sol multicolore, une cabine de douche à porte battante et WC suspendus.
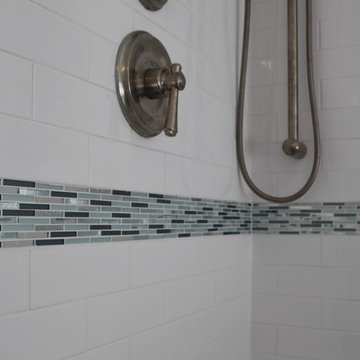
Cette image montre une grande salle de bain principale traditionnelle avec un placard à porte shaker, des portes de placard blanches, une baignoire posée, une douche d'angle, WC séparés, un carrelage blanc, un carrelage métro, un mur blanc, un sol en ardoise, un lavabo encastré, un plan de toilette en marbre, un sol gris et une cabine de douche à porte battante.

After remodeling their Kitchen last year, we were honored by a request to remodel this cute and tiny little.
guest bathroom.
Wood looking tile gave the natural serenity of a spa and dark floor tile finished the look with a mid-century modern / Asian touch.
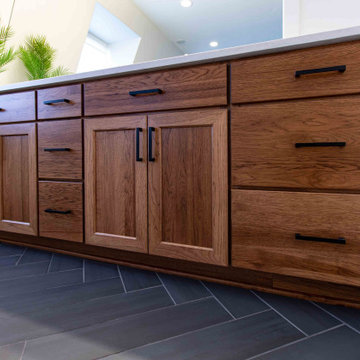
This beautiful bathroom transformation began as a segmented cramped space that was divided by a very inconvenient wall in the middle. The end result was a newly open space with updated fixtures, herringbone floor tile and a white marble effect shower an with extendable and fixed shower heads.
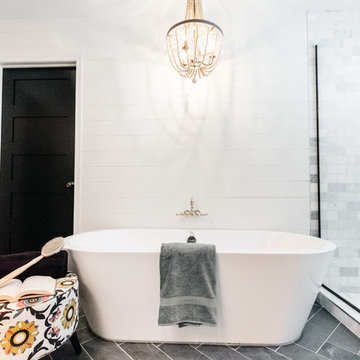
Aménagement d'une grande salle de bain principale campagne avec une baignoire indépendante, une douche ouverte, un carrelage blanc, du carrelage en marbre, un sol en ardoise, un sol noir et une cabine de douche à porte battante.
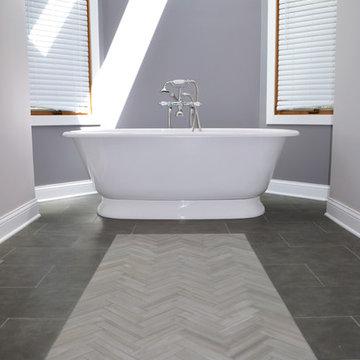
Inspiration pour une très grande salle de bain principale traditionnelle avec un placard avec porte à panneau encastré, des portes de placard blanches, une baignoire indépendante, une douche d'angle, WC séparés, un carrelage noir et blanc, du carrelage en marbre, un mur violet, un sol en ardoise, un lavabo encastré, un plan de toilette en quartz modifié, un sol gris et une cabine de douche à porte battante.

The Craftsman started with moving the existing historic log cabin located on the property and turning it into the detached garage. The main house spares no detail. This home focuses on craftsmanship as well as sustainability. Again we combined passive orientation with super insulation, PV Solar, high efficiency heat and the reduction of construction waste.
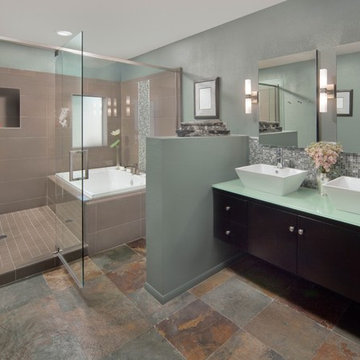
Award-winning, thoughtfully-designed Master Bath that delivers all the luxuries and plenty of hidden storage. Baxter Imaging Photography.
Idées déco pour une grande salle de bain principale contemporaine en bois foncé avec un placard à porte plane, une baignoire en alcôve, un espace douche bain, WC séparés, un carrelage beige, un carrelage gris, un carrelage blanc, mosaïque, un mur gris, un sol en ardoise, une vasque, un plan de toilette en verre, un sol multicolore et une cabine de douche à porte battante.
Idées déco pour une grande salle de bain principale contemporaine en bois foncé avec un placard à porte plane, une baignoire en alcôve, un espace douche bain, WC séparés, un carrelage beige, un carrelage gris, un carrelage blanc, mosaïque, un mur gris, un sol en ardoise, une vasque, un plan de toilette en verre, un sol multicolore et une cabine de douche à porte battante.
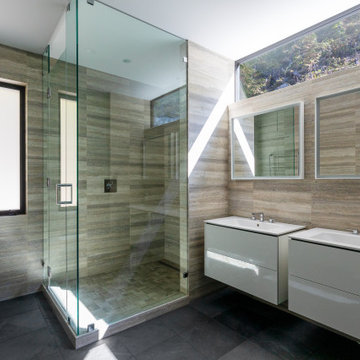
Idées déco pour une salle de bain principale contemporaine de taille moyenne avec un placard à porte plane, des portes de placard blanches, une douche d'angle, un carrelage beige, du carrelage en travertin, un sol en ardoise, un lavabo intégré, un sol noir, une cabine de douche à porte battante, un plan de toilette blanc, meuble double vasque et meuble-lavabo suspendu.

We turned a dated, traditional master bath in Duluth into this modern masterpiece complete with mood lighting
Idée de décoration pour une grande salle de bain principale minimaliste avec un placard à porte plane, des portes de placard blanches, une baignoire indépendante, une douche d'angle, WC séparés, un carrelage blanc, des carreaux de porcelaine, un mur gris, un sol en ardoise, un lavabo encastré, un plan de toilette en granite, un sol noir, une cabine de douche à porte battante, un plan de toilette noir, une niche, meuble double vasque, meuble-lavabo suspendu et un plafond voûté.
Idée de décoration pour une grande salle de bain principale minimaliste avec un placard à porte plane, des portes de placard blanches, une baignoire indépendante, une douche d'angle, WC séparés, un carrelage blanc, des carreaux de porcelaine, un mur gris, un sol en ardoise, un lavabo encastré, un plan de toilette en granite, un sol noir, une cabine de douche à porte battante, un plan de toilette noir, une niche, meuble double vasque, meuble-lavabo suspendu et un plafond voûté.
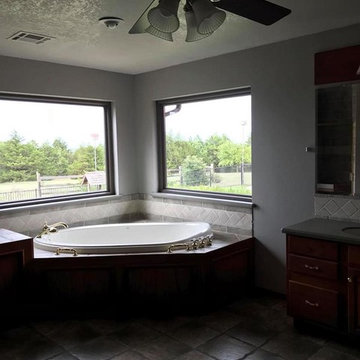
Idées déco pour une salle de bain principale classique en bois foncé de taille moyenne avec un placard avec porte à panneau surélevé, une baignoire posée, une douche d'angle, WC séparés, un carrelage gris, des carreaux de céramique, un mur gris, un sol en ardoise, un lavabo posé, un plan de toilette en stratifié, un sol gris, une cabine de douche à porte battante et un plan de toilette gris.
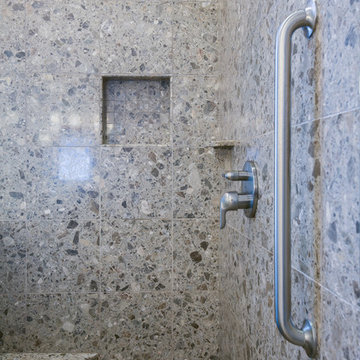
Photos by Mark Gebhardt photography.
Cette photo montre une grande douche en alcôve principale chic en bois foncé avec un placard avec porte à panneau surélevé, une baignoire posée, un carrelage marron, des dalles de pierre, un mur blanc, un sol en ardoise, un lavabo encastré, un plan de toilette en terrazzo, un sol multicolore et une cabine de douche à porte battante.
Cette photo montre une grande douche en alcôve principale chic en bois foncé avec un placard avec porte à panneau surélevé, une baignoire posée, un carrelage marron, des dalles de pierre, un mur blanc, un sol en ardoise, un lavabo encastré, un plan de toilette en terrazzo, un sol multicolore et une cabine de douche à porte battante.
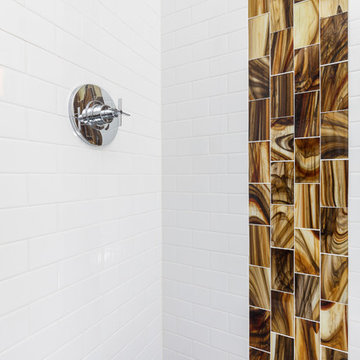
This Tiffany glass tile stacked vertically is stunning against the black hex shower floor.
Photo by David J. Turner
Idée de décoration pour une salle de bain design avec des portes de placard blanches, un carrelage blanc, un carrelage métro, un mur blanc, un sol en ardoise, une vasque, un sol gris et une cabine de douche à porte battante.
Idée de décoration pour une salle de bain design avec des portes de placard blanches, un carrelage blanc, un carrelage métro, un mur blanc, un sol en ardoise, une vasque, un sol gris et une cabine de douche à porte battante.
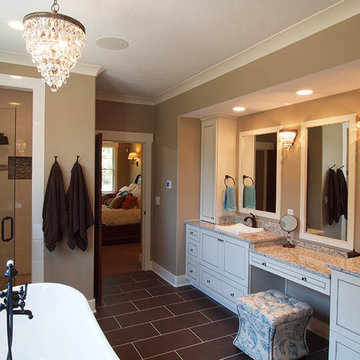
Idée de décoration pour une grande salle de bain principale craftsman avec un placard avec porte à panneau surélevé, des portes de placard blanches, une douche d'angle, un mur marron, un sol en ardoise, un lavabo posé, un plan de toilette en granite, un sol marron et une cabine de douche à porte battante.
Idées déco de salles de bains et WC avec un sol en ardoise et une cabine de douche à porte battante
8

