Idées déco de salles de bains et WC avec un sol en ardoise
Trier par :
Budget
Trier par:Populaires du jour
1 - 20 sur 299 photos
1 sur 3

New 4 bedroom home construction artfully designed by E. Cobb Architects for a lively young family maximizes a corner street-to-street lot, providing a seamless indoor/outdoor living experience. A custom steel and glass central stairwell unifies the space and leads to a roof top deck leveraging a view of Lake Washington.
©2012 Steve Keating Photography
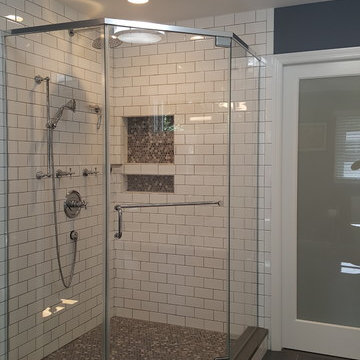
Réalisation d'une grande salle de bain principale champêtre avec une baignoire indépendante, une douche d'angle, un carrelage blanc, un carrelage métro, un mur gris, un sol en ardoise, un sol gris et une cabine de douche à porte battante.
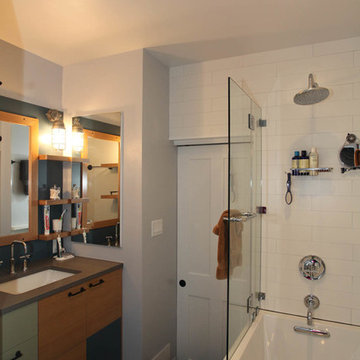
This bath was total re-do. The original bath was inadequate and the pipes too old. We chose timeless white tiles and stainless steel fixtures to create a simple, modern look. Using the same cabinetry as in the kitchen, we were able to continue the theme, important in a small space. The

Cette photo montre une grande salle de bain moderne pour enfant avec une baignoire indépendante, un espace douche bain, WC suspendus, un carrelage gris, du carrelage en ardoise, un mur blanc, un sol en ardoise, une grande vasque, un plan de toilette en quartz modifié, un sol gris, aucune cabine et un plan de toilette blanc.
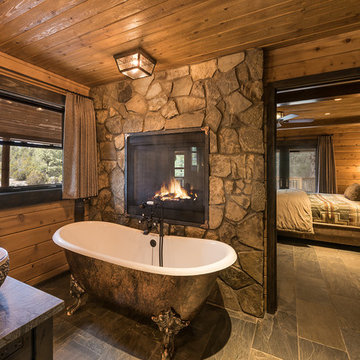
Aménagement d'une petite salle de bain principale montagne en bois vieilli avec une baignoire sur pieds, une douche à l'italienne, WC séparés, un sol en ardoise, une vasque, un plan de toilette en stéatite et une cabine de douche à porte battante.
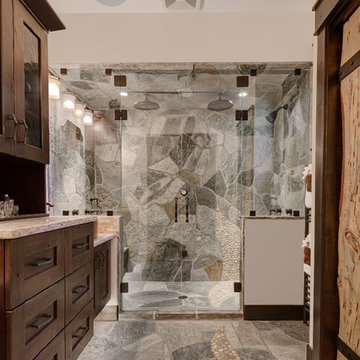
Master Ensuite with spa shower. This luxurious spa shower features 2 benches, 2 rainhead showerheads, 2 wall showerheads, 8 body sprayers, steam shower, and custom silver quartzite flagstone inlaid with a cascade of pebbles for a sublime apres ski relaxation experience.
Grabbing a toasty towel from the towel warmer after stepping out of the custom shower provides comfort for guests enjoying this perfect winter getaway.

Photos by Philippe Le Berre
Inspiration pour une grande salle de bain principale vintage en bois foncé avec un placard à porte plane, un plan de toilette en marbre, une baignoire indépendante, un mur bleu, un sol en ardoise, un lavabo encastré, un carrelage gris et un sol gris.
Inspiration pour une grande salle de bain principale vintage en bois foncé avec un placard à porte plane, un plan de toilette en marbre, une baignoire indépendante, un mur bleu, un sol en ardoise, un lavabo encastré, un carrelage gris et un sol gris.
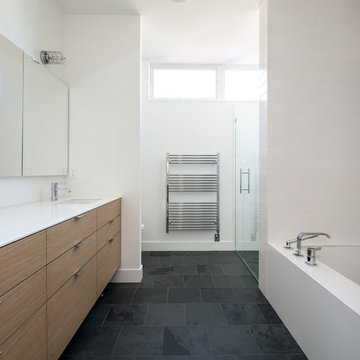
Photo by: Chad Holder
Idées déco pour une douche en alcôve principale contemporaine en bois brun de taille moyenne avec un lavabo encastré, un placard à porte plane, un plan de toilette en quartz modifié, une baignoire encastrée, un carrelage de pierre, un mur blanc, un sol en ardoise et un carrelage blanc.
Idées déco pour une douche en alcôve principale contemporaine en bois brun de taille moyenne avec un lavabo encastré, un placard à porte plane, un plan de toilette en quartz modifié, une baignoire encastrée, un carrelage de pierre, un mur blanc, un sol en ardoise et un carrelage blanc.
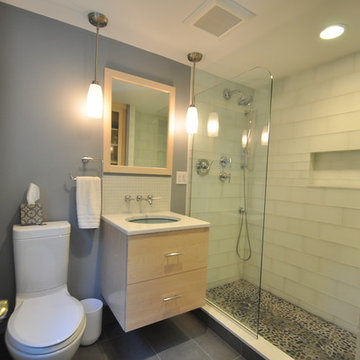
Idées déco pour une salle de bain contemporaine en bois clair de taille moyenne avec WC à poser, un carrelage blanc, un carrelage en pâte de verre, un mur gris, un sol en ardoise, un lavabo encastré, un plan de toilette en quartz modifié et un placard à porte plane.
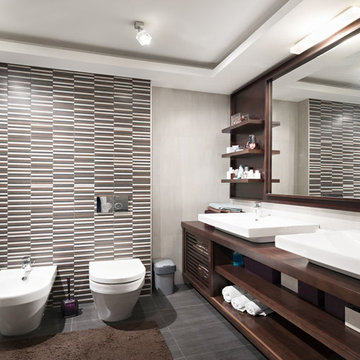
Exemple d'une salle de bain principale moderne en bois foncé de taille moyenne avec un placard sans porte, un combiné douche/baignoire, WC à poser, un carrelage blanc, des carreaux de porcelaine, un mur gris, un sol en ardoise, une vasque et un plan de toilette en bois.
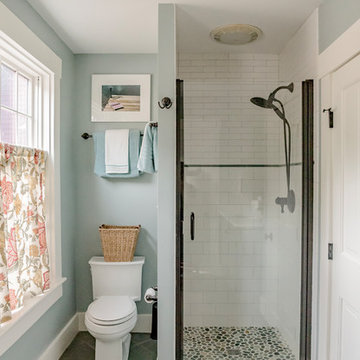
Northpeak Design Photography
Exemple d'une salle de bain nature de taille moyenne avec WC séparés, un carrelage blanc, un carrelage métro, un sol en ardoise, un sol gris, un mur bleu et une cabine de douche à porte battante.
Exemple d'une salle de bain nature de taille moyenne avec WC séparés, un carrelage blanc, un carrelage métro, un sol en ardoise, un sol gris, un mur bleu et une cabine de douche à porte battante.
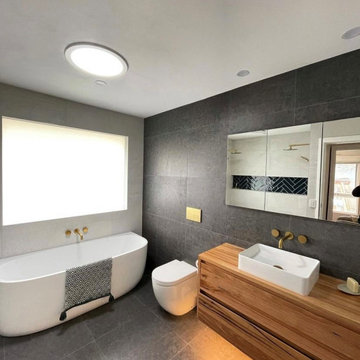
This 14" Solatube Tubular Skylight is letting natural light into this midcentury modern bathroom without using a bit of electricity!
Cette image montre une salle de bain principale vintage avec une baignoire indépendante, un carrelage gris, un carrelage de pierre, un mur gris, un sol en ardoise, un plan de toilette en bois, un sol gris, un plan de toilette marron, meuble simple vasque et meuble-lavabo suspendu.
Cette image montre une salle de bain principale vintage avec une baignoire indépendante, un carrelage gris, un carrelage de pierre, un mur gris, un sol en ardoise, un plan de toilette en bois, un sol gris, un plan de toilette marron, meuble simple vasque et meuble-lavabo suspendu.
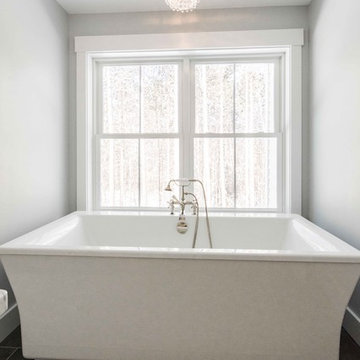
Rustic and modern design elements complement one another in this 2,480 sq. ft. three bedroom, two and a half bath custom modern farmhouse. Abundant natural light and face nailed wide plank white pine floors carry throughout the entire home along with plenty of built-in storage, a stunning white kitchen, and cozy brick fireplace.
Photos by Tessa Manning
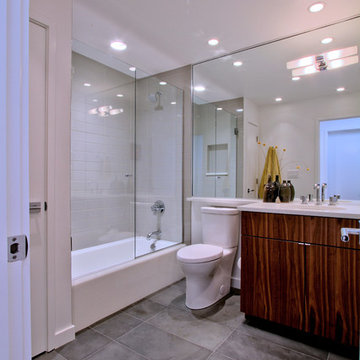
The hall bath slate floor matches the entry slate material, in a stacked pattern, 12x24 format. A small closet at the end of the tub provides lots of storage. Photo by Christopher Wright, CR
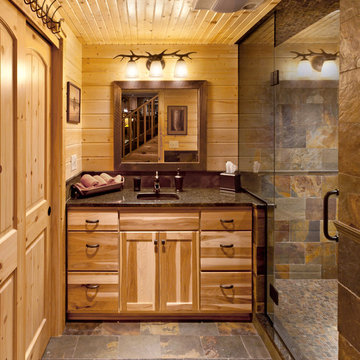
Cette image montre une douche en alcôve chalet en bois brun avec un lavabo encastré, un placard à porte plane, un sol en ardoise et du carrelage en ardoise.
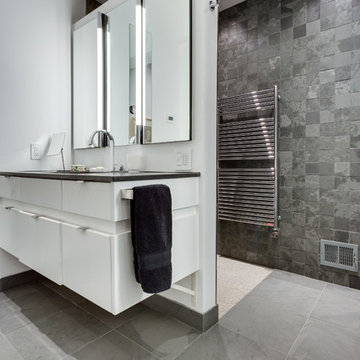
Réalisation d'une salle de bain principale design de taille moyenne avec un placard à porte plane, des portes de placard blanches, une baignoire encastrée, une douche à l'italienne, un carrelage vert, un carrelage en pâte de verre, un mur blanc et un sol en ardoise.
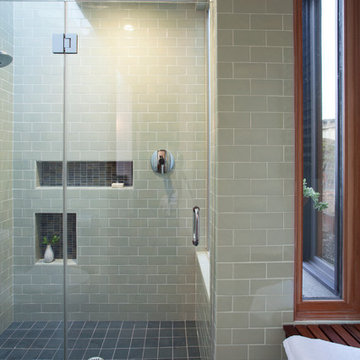
The skylights and a window contribute to the open feel of this minimalist walk in shower.
www.marikoreed.com
Cette image montre une douche en alcôve principale minimaliste en bois foncé de taille moyenne avec un lavabo encastré, un placard à porte plane, WC séparés, un carrelage vert, des carreaux de céramique, un mur vert, un sol en ardoise et un plan de toilette en quartz modifié.
Cette image montre une douche en alcôve principale minimaliste en bois foncé de taille moyenne avec un lavabo encastré, un placard à porte plane, WC séparés, un carrelage vert, des carreaux de céramique, un mur vert, un sol en ardoise et un plan de toilette en quartz modifié.

The vanity in this powder room takes advantage of the width of the room, providing ample counter space.
Photo by Daniel Contelmo Jr.
Réalisation d'un WC et toilettes craftsman en bois brun de taille moyenne avec un mur beige, un lavabo encastré, un placard avec porte à panneau encastré, un plan de toilette en granite, WC à poser, un carrelage marron, un sol en ardoise et des carreaux en allumettes.
Réalisation d'un WC et toilettes craftsman en bois brun de taille moyenne avec un mur beige, un lavabo encastré, un placard avec porte à panneau encastré, un plan de toilette en granite, WC à poser, un carrelage marron, un sol en ardoise et des carreaux en allumettes.

This family of 5 was quickly out-growing their 1,220sf ranch home on a beautiful corner lot. Rather than adding a 2nd floor, the decision was made to extend the existing ranch plan into the back yard, adding a new 2-car garage below the new space - for a new total of 2,520sf. With a previous addition of a 1-car garage and a small kitchen removed, a large addition was added for Master Bedroom Suite, a 4th bedroom, hall bath, and a completely remodeled living, dining and new Kitchen, open to large new Family Room. The new lower level includes the new Garage and Mudroom. The existing fireplace and chimney remain - with beautifully exposed brick. The homeowners love contemporary design, and finished the home with a gorgeous mix of color, pattern and materials.
The project was completed in 2011. Unfortunately, 2 years later, they suffered a massive house fire. The house was then rebuilt again, using the same plans and finishes as the original build, adding only a secondary laundry closet on the main level.
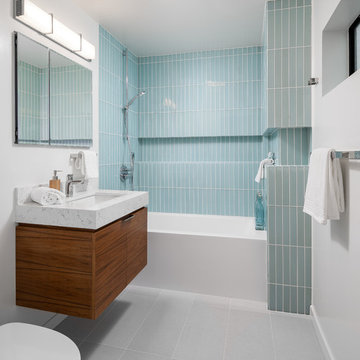
Photography by Tyler J Hogan www.tylerjhogan.com
Idées déco pour une salle de bain contemporaine en bois brun avec un placard à porte plane, WC suspendus, un carrelage bleu, un mur blanc, un sol en ardoise, un lavabo suspendu, un plan de toilette en marbre, un sol gris, une cabine de douche avec un rideau et un plan de toilette blanc.
Idées déco pour une salle de bain contemporaine en bois brun avec un placard à porte plane, WC suspendus, un carrelage bleu, un mur blanc, un sol en ardoise, un lavabo suspendu, un plan de toilette en marbre, un sol gris, une cabine de douche avec un rideau et un plan de toilette blanc.
Idées déco de salles de bains et WC avec un sol en ardoise
1

