Idées déco de salles de bains et WC avec un sol en bois brun et une cabine de douche à porte coulissante
Trier par :
Budget
Trier par:Populaires du jour
101 - 120 sur 598 photos
1 sur 3
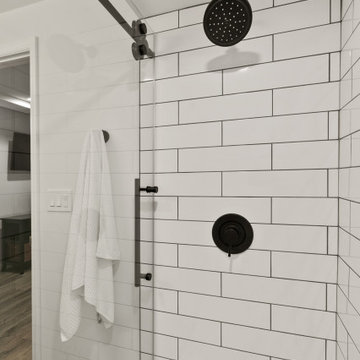
Inspiration pour une petite salle de bain traditionnelle en bois foncé avec un placard avec porte à panneau encastré, WC à poser, un carrelage blanc, des carreaux de porcelaine, un mur blanc, un sol en bois brun, un lavabo encastré, un plan de toilette en quartz modifié, un sol marron, une cabine de douche à porte coulissante, un plan de toilette blanc, meuble simple vasque et meuble-lavabo suspendu.
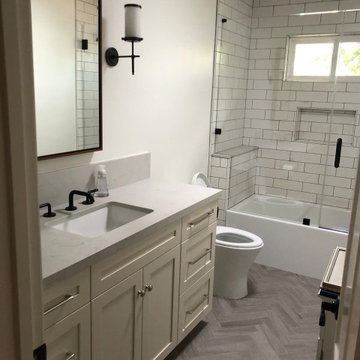
Client wanted a bright, yet calming traditional bathroom design with natural wood floors, white bathroom vanity and black faucets.
Aménagement d'une petite salle d'eau classique avec un placard avec porte à panneau encastré, des portes de placard blanches, une baignoire posée, un combiné douche/baignoire, WC à poser, un carrelage métro, un mur beige, un sol en bois brun, un lavabo encastré, un plan de toilette en quartz modifié, un sol beige, une cabine de douche à porte coulissante, un plan de toilette gris, meuble simple vasque et meuble-lavabo sur pied.
Aménagement d'une petite salle d'eau classique avec un placard avec porte à panneau encastré, des portes de placard blanches, une baignoire posée, un combiné douche/baignoire, WC à poser, un carrelage métro, un mur beige, un sol en bois brun, un lavabo encastré, un plan de toilette en quartz modifié, un sol beige, une cabine de douche à porte coulissante, un plan de toilette gris, meuble simple vasque et meuble-lavabo sur pied.
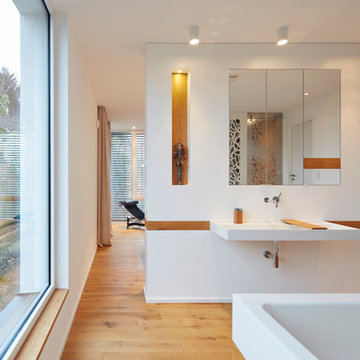
Fotos: marcwinkel.de
Inspiration pour une très grande salle de bain principale design avec un placard à porte plane, une baignoire indépendante, une douche à l'italienne, WC suspendus, un sol en bois brun, un plan vasque, un plan de toilette en surface solide, une cabine de douche à porte coulissante, des portes de placard blanches et un mur blanc.
Inspiration pour une très grande salle de bain principale design avec un placard à porte plane, une baignoire indépendante, une douche à l'italienne, WC suspendus, un sol en bois brun, un plan vasque, un plan de toilette en surface solide, une cabine de douche à porte coulissante, des portes de placard blanches et un mur blanc.
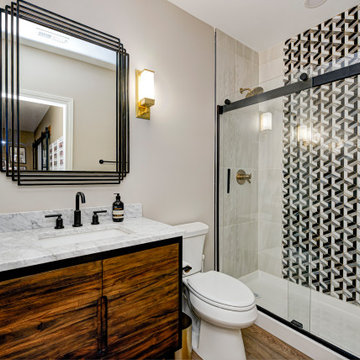
Our Carmel design-build studio was tasked with organizing our client’s basement and main floor to improve functionality and create spaces for entertaining.
In the basement, the goal was to include a simple dry bar, theater area, mingling or lounge area, playroom, and gym space with the vibe of a swanky lounge with a moody color scheme. In the large theater area, a U-shaped sectional with a sofa table and bar stools with a deep blue, gold, white, and wood theme create a sophisticated appeal. The addition of a perpendicular wall for the new bar created a nook for a long banquette. With a couple of elegant cocktail tables and chairs, it demarcates the lounge area. Sliding metal doors, chunky picture ledges, architectural accent walls, and artsy wall sconces add a pop of fun.
On the main floor, a unique feature fireplace creates architectural interest. The traditional painted surround was removed, and dark large format tile was added to the entire chase, as well as rustic iron brackets and wood mantel. The moldings behind the TV console create a dramatic dimensional feature, and a built-in bench along the back window adds extra seating and offers storage space to tuck away the toys. In the office, a beautiful feature wall was installed to balance the built-ins on the other side. The powder room also received a fun facelift, giving it character and glitz.
---
Project completed by Wendy Langston's Everything Home interior design firm, which serves Carmel, Zionsville, Fishers, Westfield, Noblesville, and Indianapolis.
For more about Everything Home, see here: https://everythinghomedesigns.com/
To learn more about this project, see here:
https://everythinghomedesigns.com/portfolio/carmel-indiana-posh-home-remodel
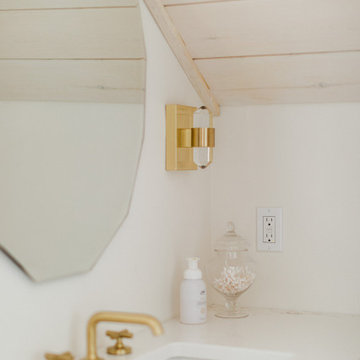
Inspiration pour une petite douche en alcôve principale traditionnelle en bois clair avec un placard à porte affleurante, WC à poser, un carrelage bleu, un mur blanc, un sol en bois brun, un lavabo encastré, un plan de toilette en quartz modifié, un sol beige, une cabine de douche à porte coulissante, un plan de toilette blanc, meuble simple vasque, meuble-lavabo encastré et poutres apparentes.
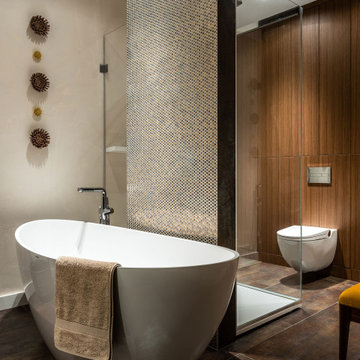
Просторная ванная с зоной душа и отдельно стоящей ванной.
Cette image montre une grande salle de bain principale design avec un placard à porte plane, des portes de placard marrons, une baignoire indépendante, une douche ouverte, WC suspendus, un carrelage marron, mosaïque, un mur beige, un sol en bois brun, une vasque, un plan de toilette en bois, un sol beige, une cabine de douche à porte coulissante, un plan de toilette marron, meuble double vasque, meuble-lavabo suspendu et boiseries.
Cette image montre une grande salle de bain principale design avec un placard à porte plane, des portes de placard marrons, une baignoire indépendante, une douche ouverte, WC suspendus, un carrelage marron, mosaïque, un mur beige, un sol en bois brun, une vasque, un plan de toilette en bois, un sol beige, une cabine de douche à porte coulissante, un plan de toilette marron, meuble double vasque, meuble-lavabo suspendu et boiseries.

Inspired in a classic design, the white tones of the interior blend together through the incorporation of recessed paneling and custom moldings. Creating a unique composition that brings the minimal use of detail to the forefront of the design.
For more projects visit our website wlkitchenandhome.com
.
.
.
.
#vanity #customvanity #custombathroom #bathroomcabinets #customcabinets #bathcabinets #whitebathroom #whitevanity #whitedesign #bathroomdesign #bathroomdecor #bathroomideas #interiordesignideas #bathroomstorage #bathroomfurniture #bathroomremodel #bathroomremodeling #traditionalvanity #luxurybathroom #masterbathroom #bathroomvanity #interiorarchitecture #luxurydesign #bathroomcontractor #njcontractor #njbuilders #newjersey #newyork #njbathrooms
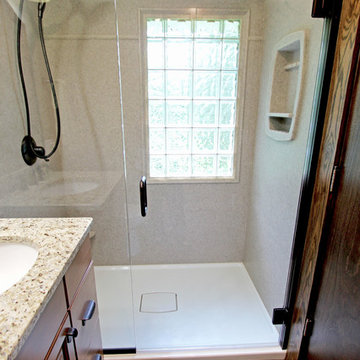
In this small bathroom we redesigned the layout for a better functioning bathroom, we removed the existing bath tub and installed a larger shower area. The shower walls are Caraway Ironstone cultured marble that included a larger shower caddy and decorative chair rail around the glass block window. 3/8” Clear glass TruFit shower enclosure, 72” tall one swing door and stationary panel. Kohler 60”x36” white shower base and coordinating shower drain. Waypoint 450S in Maple wood with Mocha Glaze stain vanity and built in cabinetry was installed with Giallo Ornamental granite countertops with a white undermount china sink and back/side splashes. A Kichler 3 light bath sconce in Olde Bronze finish and Broan ventilation fan with light was installed in the shower area. White ergo height compact elongated Gerber toilet, Delta shower with handheld combo shower head, Delta widespread two handle faucet, 18” towel bar, robe hook and toilet paper holder in Venetian bronze. The flooring is Emblem 7”x20” tile in Summerwheat brown wood look.
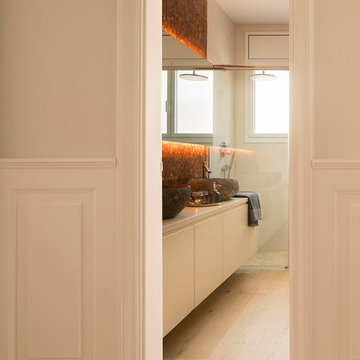
Proyecto realizado por Meritxell Ribé - The Room Studio
Construcción: The Room Work
Fotografías: Mauricio Fuertes
Cette image montre une grande salle de bain principale minimaliste avec un placard en trompe-l'oeil, des portes de placard blanches, un espace douche bain, un carrelage rouge, un mur blanc, un sol en bois brun, une vasque, un plan de toilette en bois, un sol marron et une cabine de douche à porte coulissante.
Cette image montre une grande salle de bain principale minimaliste avec un placard en trompe-l'oeil, des portes de placard blanches, un espace douche bain, un carrelage rouge, un mur blanc, un sol en bois brun, une vasque, un plan de toilette en bois, un sol marron et une cabine de douche à porte coulissante.
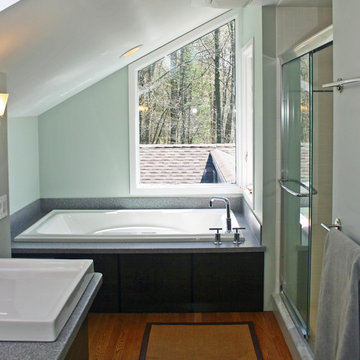
The master bath is completely renovated and includes custom sink bases.
Exemple d'une douche en alcôve principale tendance en bois foncé de taille moyenne avec un placard à porte plane, un plan de toilette en surface solide, une baignoire posée, un sol en bois brun, un mur vert, une vasque et une cabine de douche à porte coulissante.
Exemple d'une douche en alcôve principale tendance en bois foncé de taille moyenne avec un placard à porte plane, un plan de toilette en surface solide, une baignoire posée, un sol en bois brun, un mur vert, une vasque et une cabine de douche à porte coulissante.
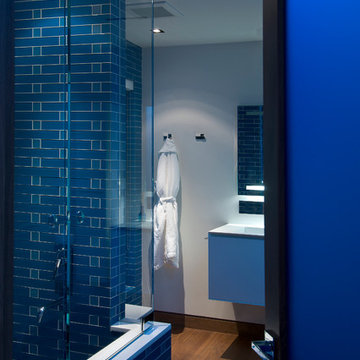
Hopen Place Hollywood Hills modern home blue tiled guest bathroom. Photo by William MacCollum.
Exemple d'une salle de bain moderne de taille moyenne pour enfant avec des portes de placard blanches, une baignoire en alcôve, un combiné douche/baignoire, un carrelage bleu, un mur bleu, un sol en bois brun, un lavabo encastré, un sol marron, une cabine de douche à porte coulissante, un plan de toilette blanc, meuble simple vasque, meuble-lavabo suspendu et un plafond décaissé.
Exemple d'une salle de bain moderne de taille moyenne pour enfant avec des portes de placard blanches, une baignoire en alcôve, un combiné douche/baignoire, un carrelage bleu, un mur bleu, un sol en bois brun, un lavabo encastré, un sol marron, une cabine de douche à porte coulissante, un plan de toilette blanc, meuble simple vasque, meuble-lavabo suspendu et un plafond décaissé.
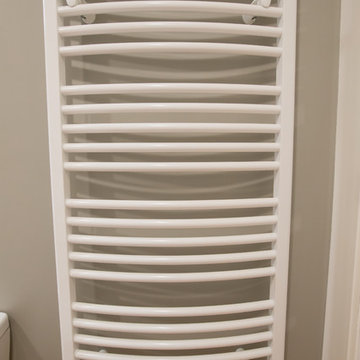
Idée de décoration pour une petite douche en alcôve principale design avec un placard à porte plane, des portes de placard blanches, une baignoire en alcôve, WC à poser, un carrelage blanc, un carrelage métro, un mur gris, un sol en bois brun, un lavabo intégré, un plan de toilette en surface solide, un sol marron et une cabine de douche à porte coulissante.
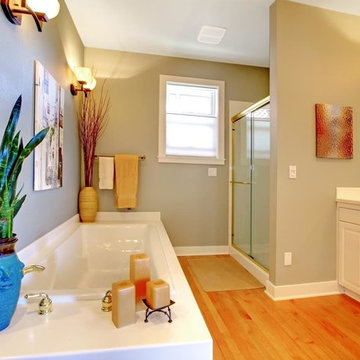
Idées déco pour une douche en alcôve exotique de taille moyenne avec un placard avec porte à panneau surélevé, des portes de placard blanches, une baignoire en alcôve, un mur beige, un lavabo encastré, un sol marron, une cabine de douche à porte coulissante et un sol en bois brun.
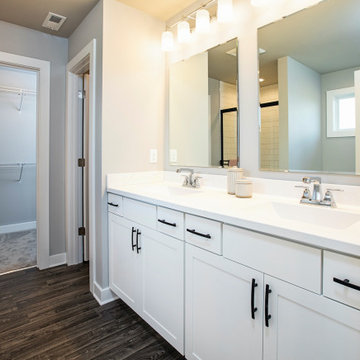
Cette photo montre une douche en alcôve principale craftsman de taille moyenne avec un placard avec porte à panneau encastré, des portes de placard blanches, WC à poser, un carrelage blanc, un carrelage métro, un mur gris, un sol en bois brun, un lavabo intégré, un plan de toilette en marbre, un sol marron, une cabine de douche à porte coulissante, un plan de toilette blanc, meuble double vasque et meuble-lavabo encastré.
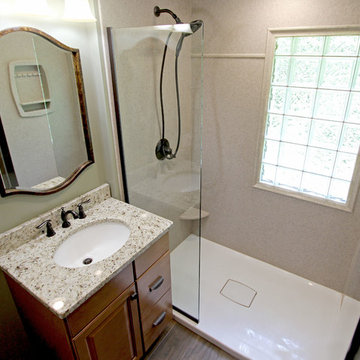
In this small bathroom we redesigned the layout for a better functioning bathroom, we removed the existing bath tub and installed a larger shower area. The shower walls are Caraway Ironstone cultured marble that included a larger shower caddy and decorative chair rail around the glass block window. 3/8” Clear glass TruFit shower enclosure, 72” tall one swing door and stationary panel. Kohler 60”x36” white shower base and coordinating shower drain. Waypoint 450S in Maple wood with Mocha Glaze stain vanity and built in cabinetry was installed with Giallo Ornamental granite countertops with a white undermount china sink and back/side splashes. A Kichler 3 light bath sconce in Olde Bronze finish and Broan ventilation fan with light was installed in the shower area. White ergo height compact elongated Gerber toilet, Delta shower with handheld combo shower head, Delta widespread two handle faucet, 18” towel bar, robe hook and toilet paper holder in Venetian bronze. The flooring is Emblem 7”x20” tile in Summerwheat brown wood look.
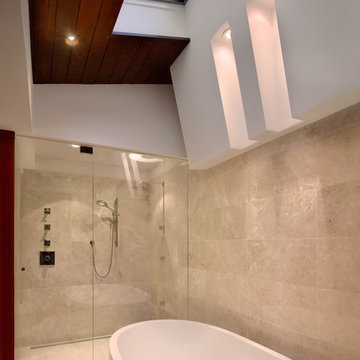
Thomas Watkins
Idées déco pour une grande salle de bain principale moderne en bois foncé avec un lavabo intégré, un placard à porte plane, une baignoire indépendante, une douche à l'italienne, WC à poser, un carrelage beige, des carreaux de porcelaine, un mur blanc, un sol en bois brun, un plan de toilette en quartz modifié et une cabine de douche à porte coulissante.
Idées déco pour une grande salle de bain principale moderne en bois foncé avec un lavabo intégré, un placard à porte plane, une baignoire indépendante, une douche à l'italienne, WC à poser, un carrelage beige, des carreaux de porcelaine, un mur blanc, un sol en bois brun, un plan de toilette en quartz modifié et une cabine de douche à porte coulissante.
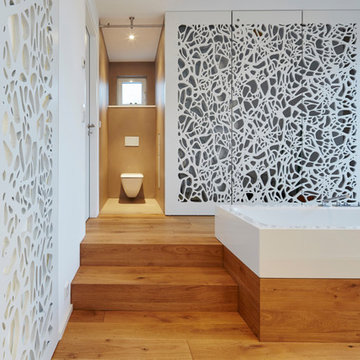
Fotos: marcwinkel.de
Cette photo montre une salle de bain principale tendance de taille moyenne avec un placard à porte plane, des portes de placard blanches, une baignoire indépendante, une douche à l'italienne, WC suspendus, un mur marron, un sol en bois brun, un sol marron et une cabine de douche à porte coulissante.
Cette photo montre une salle de bain principale tendance de taille moyenne avec un placard à porte plane, des portes de placard blanches, une baignoire indépendante, une douche à l'italienne, WC suspendus, un mur marron, un sol en bois brun, un sol marron et une cabine de douche à porte coulissante.
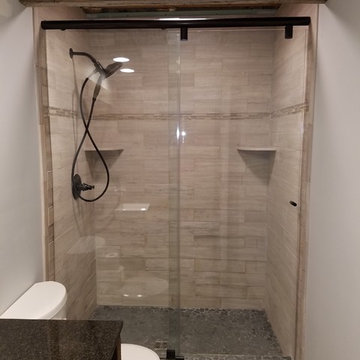
Aménagement d'une salle de bain montagne en bois foncé de taille moyenne avec un placard à porte persienne, WC séparés, un carrelage beige, un carrelage de pierre, un mur gris, un sol en bois brun, un lavabo encastré, un plan de toilette en quartz modifié, un sol marron et une cabine de douche à porte coulissante.
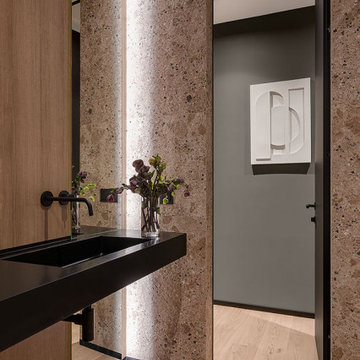
В портфолио Design Studio Yuriy Zimenko можно найти разные проекты: монохромные и яркие, минималистичные и классические. А все потому, что Юрий Зименко любит экспериментировать. Да и заказчики свое жилье видят по-разному. В случае с этой квартирой, расположенной в одном из новых жилых комплексов Киева, построение проекта началось с эмоций. Во время первой встречи с дизайнером, его будущие заказчики обмолвились о недавнем путешествии в Австрию. В семье двое сыновей, оба спортсмены и поездки на горнолыжные курорты – не просто часть общего досуга. Во время последнего вояжа, родители и их дети провели несколько дней в шале. Рассказывали о нем настолько эмоционально, что именно дома на альпийских склонах стали для дизайнера Юрия Зименко главной вводной в разработке концепции квартиры в Киеве. «В чем главная особенность шале? В обилии натурального дерева. А дерево в интерьере – отличный фон для цветовых экспериментов, к которым я время от времени прибегаю. Мы ухватились за эту идею и постарались максимально раскрыть ее в пространстве интерьера», – рассказывает Юрий Зименко.
Началось все с доработки изначальной планировки. Центральное ядро апартаментов выделили под гостиную, объединенную с кухней и столовой. По соседству расположили две спальни и ванные комнаты, выкроить место для которых удалось за счет просторного коридора. А вот главную ставку в оформлении квартиры сделали на фактуры: дерево, металл, камень, натуральный текстиль и меховую обивку. А еще – на цветовые акценты и арт-объекты от украинских художников. Большая часть мебели в этом интерьере также украинского производства. «Мы ставили перед собой задачу сформировать современное пространство с атмосферой, которую заказчики смогли бы назвать «своим домом». Для этого использовали тактильные материалы и богатую палитру.
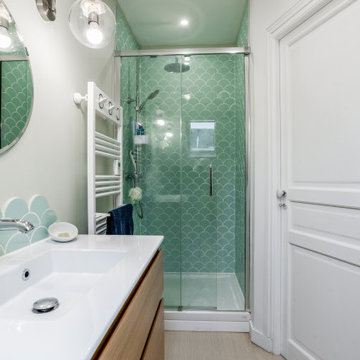
Idée de décoration pour une douche en alcôve principale et blanche et bois nordique en bois clair de taille moyenne avec un placard à porte plane, un carrelage vert, des carreaux de céramique, un mur vert, un sol en bois brun, un plan vasque, un plan de toilette en calcaire, un sol marron, une cabine de douche à porte coulissante, un plan de toilette blanc, meuble simple vasque et meuble-lavabo sur pied.
Idées déco de salles de bains et WC avec un sol en bois brun et une cabine de douche à porte coulissante
6

