Idées déco de salles de bains et WC avec un sol en bois brun
Trier par :
Budget
Trier par:Populaires du jour
1 - 20 sur 52 photos
1 sur 3
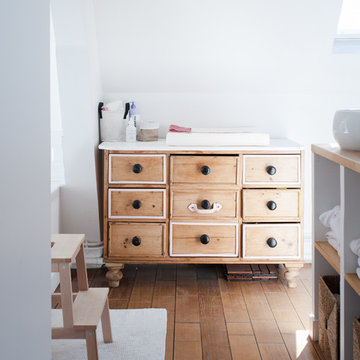
jours&nuits
Cette image montre une salle de bain design en bois brun avec un placard sans porte, un mur blanc, un sol en bois brun, une vasque, un plan de toilette en bois, un sol marron et un plan de toilette marron.
Cette image montre une salle de bain design en bois brun avec un placard sans porte, un mur blanc, un sol en bois brun, une vasque, un plan de toilette en bois, un sol marron et un plan de toilette marron.
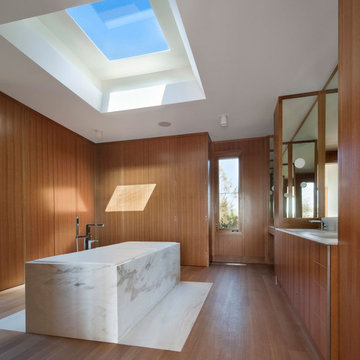
Carole Bates
Cette photo montre une grande salle de bain principale moderne en bois brun avec un placard à porte plane, une baignoire indépendante, un sol en bois brun, un plan de toilette en marbre, un carrelage blanc, un mur marron, un lavabo encastré, un sol marron et un plan de toilette blanc.
Cette photo montre une grande salle de bain principale moderne en bois brun avec un placard à porte plane, une baignoire indépendante, un sol en bois brun, un plan de toilette en marbre, un carrelage blanc, un mur marron, un lavabo encastré, un sol marron et un plan de toilette blanc.
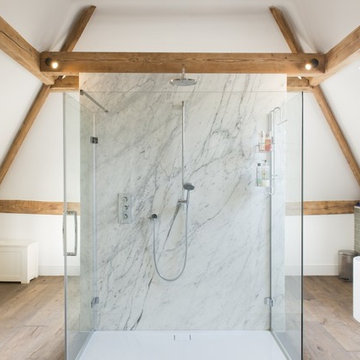
Cette photo montre une salle de bain principale nature avec une baignoire indépendante, un carrelage gris, un carrelage métro, un mur blanc, un sol en bois brun, un sol marron et une cabine de douche à porte battante.
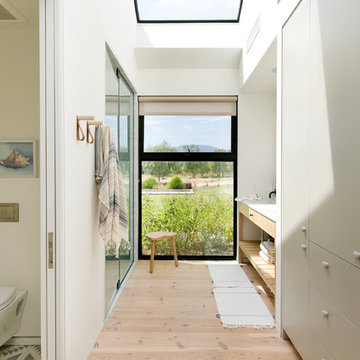
Idées déco pour une douche en alcôve principale campagne avec un placard à porte plane, des portes de placard grises, WC suspendus, un mur blanc, un sol en bois brun, un lavabo encastré, un sol marron, une cabine de douche à porte battante, un plan de toilette blanc et des toilettes cachées.
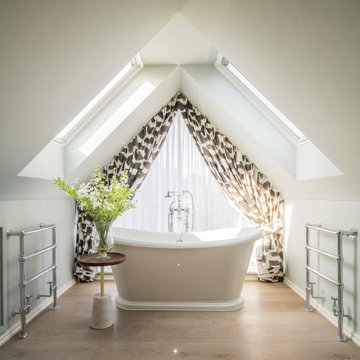
Cette image montre une salle de bain principale traditionnelle avec une baignoire indépendante, un sol en bois brun et un plafond voûté.
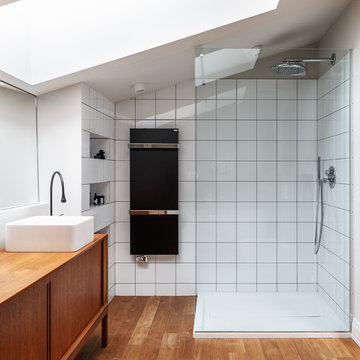
Фотограф Красюк Сергей, дизайн NIDO interiors, интерьерное оформление Онуфрейчук Наташа
Réalisation d'une salle de bain design en bois brun avec une douche d'angle, un carrelage blanc, un sol en bois brun, une vasque, un plan de toilette en bois et un placard à porte plane.
Réalisation d'une salle de bain design en bois brun avec une douche d'angle, un carrelage blanc, un sol en bois brun, une vasque, un plan de toilette en bois et un placard à porte plane.
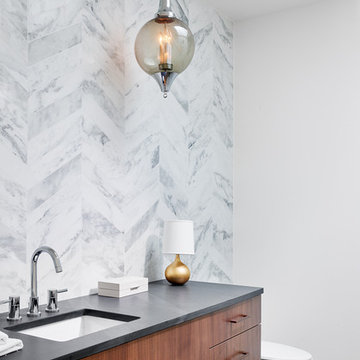
Casey Dunn
Inspiration pour une salle de bain design en bois foncé avec un lavabo encastré, un placard à porte plane, un carrelage blanc, un mur blanc, un sol en bois brun et un plan de toilette gris.
Inspiration pour une salle de bain design en bois foncé avec un lavabo encastré, un placard à porte plane, un carrelage blanc, un mur blanc, un sol en bois brun et un plan de toilette gris.

Kate Russell
Cette image montre une salle de bain principale sud-ouest américain en bois brun avec une vasque, un placard à porte plane, un bain japonais, une douche ouverte, un mur beige, un sol en bois brun et aucune cabine.
Cette image montre une salle de bain principale sud-ouest américain en bois brun avec une vasque, un placard à porte plane, un bain japonais, une douche ouverte, un mur beige, un sol en bois brun et aucune cabine.
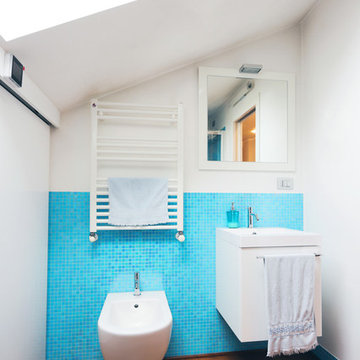
Ph. Valentina Bozzato
Inspiration pour un petit WC et toilettes design avec des portes de placard blanches, un carrelage bleu, un mur blanc, un placard à porte plane, un bidet, mosaïque et un sol en bois brun.
Inspiration pour un petit WC et toilettes design avec des portes de placard blanches, un carrelage bleu, un mur blanc, un placard à porte plane, un bidet, mosaïque et un sol en bois brun.
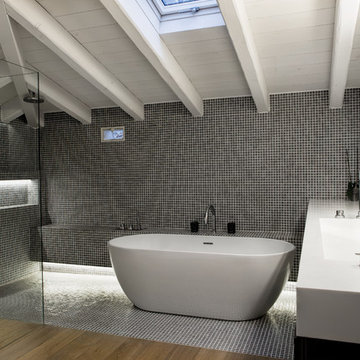
Aménagement d'une grande salle de bain principale et grise et blanche contemporaine avec un lavabo intégré, une baignoire indépendante, une douche ouverte, WC à poser, un mur noir, un sol en bois brun, un carrelage noir et blanc, des carreaux de céramique, un plan de toilette en surface solide et aucune cabine.
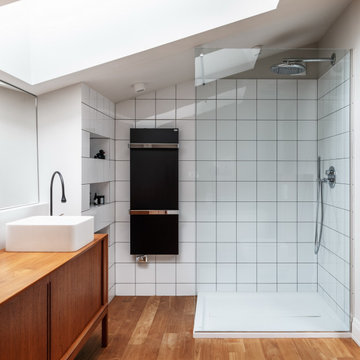
Idée de décoration pour une salle d'eau design de taille moyenne avec des portes de placard marrons, une douche d'angle, un carrelage blanc, un mur blanc, un sol en bois brun, un lavabo posé, un plan de toilette en bois, un sol beige, un plan de toilette marron et un placard à porte plane.
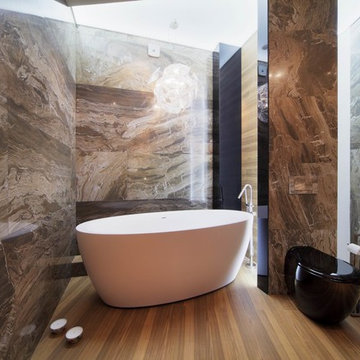
Аскар Кабжан
Cette photo montre une grande salle de bain principale tendance avec une baignoire indépendante, WC à poser, un mur marron et un sol en bois brun.
Cette photo montre une grande salle de bain principale tendance avec une baignoire indépendante, WC à poser, un mur marron et un sol en bois brun.
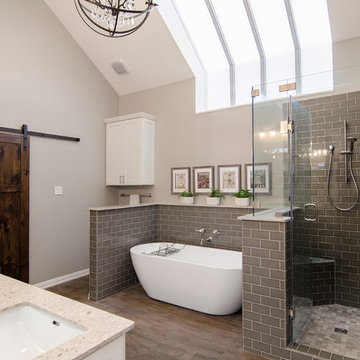
Hatfield Builders and Remodelers
Aménagement d'une salle de bain principale classique avec un placard à porte shaker, des portes de placard blanches, une baignoire indépendante, un carrelage gris, un mur gris, un sol en bois brun, un lavabo encastré et une cabine de douche à porte battante.
Aménagement d'une salle de bain principale classique avec un placard à porte shaker, des portes de placard blanches, une baignoire indépendante, un carrelage gris, un mur gris, un sol en bois brun, un lavabo encastré et une cabine de douche à porte battante.
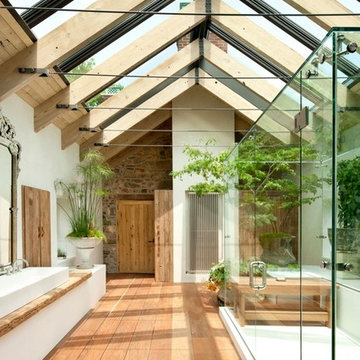
Exemple d'une grande salle de bain nature avec un placard à porte plane, un plan de toilette en bois, un sol en bois brun, une grande vasque, un mur blanc et un plan de toilette marron.
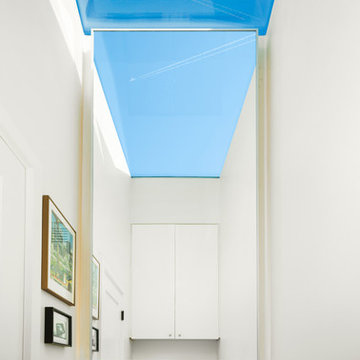
Powder Room. Photo by Clark Dugger
Inspiration pour un petit WC et toilettes design avec un lavabo suspendu, un mur blanc, WC séparés, un sol en bois brun et un sol marron.
Inspiration pour un petit WC et toilettes design avec un lavabo suspendu, un mur blanc, WC séparés, un sol en bois brun et un sol marron.
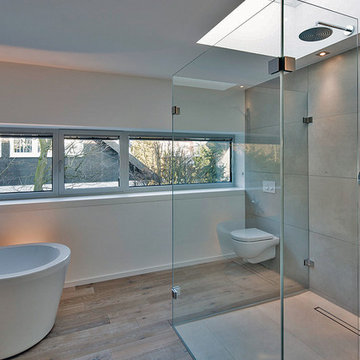
www.sawicki.de
Cette image montre une grande salle de bain design avec une baignoire indépendante, une douche à l'italienne, WC suspendus, un carrelage gris, des dalles de pierre, un mur blanc et un sol en bois brun.
Cette image montre une grande salle de bain design avec une baignoire indépendante, une douche à l'italienne, WC suspendus, un carrelage gris, des dalles de pierre, un mur blanc et un sol en bois brun.
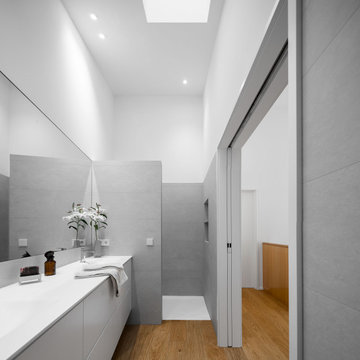
Inspiration pour une salle de bain minimaliste avec un placard à porte plane, des portes de placard grises, une douche à l'italienne, un mur blanc, un sol en bois brun, un lavabo intégré, un sol marron, aucune cabine, un plan de toilette blanc, meuble double vasque et meuble-lavabo suspendu.
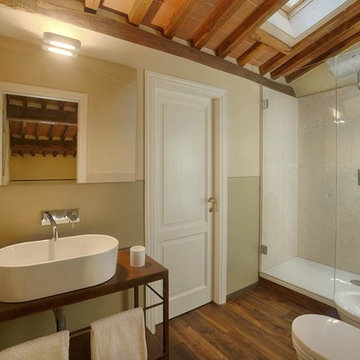
Chianti B&B Design is a story of metamorphosis, of the respectful transformation of a rural stone building, a few metres from the village of Vitignano, into a modern, design haven, perfect for savouring Tuscan hospitality while enjoying all of the modern comforts. Thanks to the architectural marriage of transparency, suspension and light and to the pastel colour palette chosen for the furnishings, the stars of the space are the Terre Senesi and their history, which intrigue visitors from the outdoors in, offering up unique experiences.
Located on an ancient Roman road, the ‘Cassia Adrianea’, the building that hosts this Tuscan B&B is the old farmhouse of a private villa dating to the year 1000. Arriving at the courtyard, surrounded by the green Tuscan countryside, you access the bed and breakfast through a short private external stair. Entering the space, you are welcomed directly into a spacious living room with a natural steel and transparent glass loft above it. The modern furnishings, like the Air sofa suspended on glass legs and the 36e8 compositions on the walls, dialogue through contrast with the typical structural elements of the building, like Tuscan travertine and old beams, creating a sense of being suspended in time.
The first floor also hosts a kitchen where a large old oak Air table looks out onto the renowned Chianti vineyards and the village of Vitignano, complete with a medieval tower. Even the simple act of enjoying breakfast in this space is special.
The bedrooms, two on the ground floor and one on the upper floor, also look out onto the Siena countryside which, thanks to the suspended beds and the colours chosen for the interiors, enters through the windows and takes centre stage. The Quercia room is on the ground floor, as is the Olivo room, which is wonderfully flooded with light in the middle of the day. The Cipresso room is on the upper floor, and its furnishings are green like the distinctive Tuscan tree it’s named after.

Cette image montre une très grande salle de bain principale design avec une baignoire en alcôve, une douche ouverte, un carrelage gris, des carreaux en allumettes, un mur gris, un sol en bois brun et aucune cabine.

Jason Roehner
Aménagement d'une salle de bain industrielle en bois brun avec un plan de toilette en bois, un carrelage blanc, un carrelage métro, une baignoire indépendante, un lavabo intégré, un mur blanc, un sol en bois brun, un placard à porte plane, une douche ouverte, aucune cabine et un plan de toilette marron.
Aménagement d'une salle de bain industrielle en bois brun avec un plan de toilette en bois, un carrelage blanc, un carrelage métro, une baignoire indépendante, un lavabo intégré, un mur blanc, un sol en bois brun, un placard à porte plane, une douche ouverte, aucune cabine et un plan de toilette marron.
Idées déco de salles de bains et WC avec un sol en bois brun
1

