Idées déco de salles de bains et WC avec des carreaux de porcelaine et un sol en calcaire
Trier par :
Budget
Trier par:Populaires du jour
1 - 20 sur 599 photos
1 sur 3
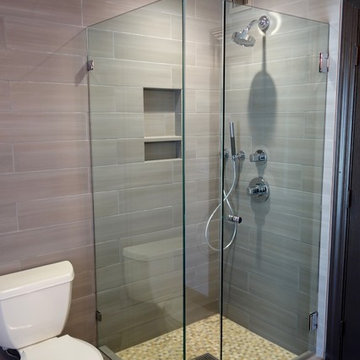
Inspiration pour une petite salle de bain design avec une douche d'angle, un carrelage gris, des carreaux de porcelaine et un sol en calcaire.
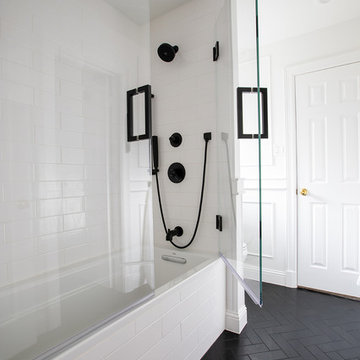
Black and white beautifully combined make this bathroom sleek and chic. Clean lines and modern design elements encompass this client's flawless design flair.
Photographer: Morgan English @theenglishden

This design / build project in Los Angeles, CA. focused on a couple’s master bathroom. There were multiple reasons that the homeowners decided to start this project. The existing skylight had begun leaking and there were function and style concerns to be addressed. Previously this dated-spacious master bathroom had a large Jacuzzi tub, sauna, bidet (in a water closet) and a shower. Although the space was large and offered many amenities they were not what the homeowners valued and the space was very compartmentalized. The project also included closing off a door which previously allowed guests access to the master bathroom. The homeowners wanted to create a space that was not accessible to guests. Painted tiles featuring lilies and gold finishes were not the style the homeowners were looking for.
Desiring something more elegant, a place where they could pamper themselves, we were tasked with recreating the space. Chief among the homeowners requests were a wet room with free standing tub, floor-mounted waterfall tub filler, and stacked stone. Specifically they wanted the stacked stone to create a central visual feature between the shower and tub. The stacked stone is Limestone in Honed Birch. The open shower contrasts the neighboring stacked stone with sleek smooth large format tiles.
A double walnut vanity featuring crystal knobs and waterfall faucets set below a clearstory window allowed for adding a new makeup vanity with chandelier which the homeowners love. The walnut vanity was selected to contrast the light, white tile.
The bathroom features Brizo and DXV.
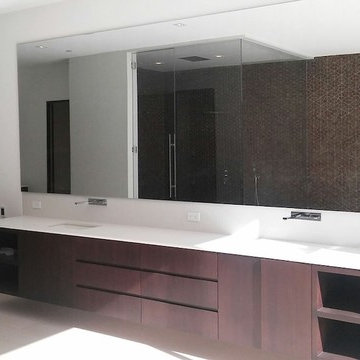
Inspiration pour une grande salle d'eau minimaliste en bois foncé avec un placard à porte plane, une douche d'angle, WC à poser, un carrelage marron, des carreaux de porcelaine, un mur blanc, un sol en calcaire, un lavabo encastré et un plan de toilette en quartz modifié.
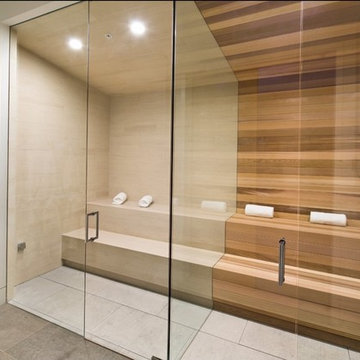
A glass panel separates the wet side of the steam room from the dry side of the sauna.
Cette image montre un petit sauna minimaliste avec une douche à l'italienne, un carrelage beige, des carreaux de porcelaine, un mur blanc, un sol beige, aucune cabine et un sol en calcaire.
Cette image montre un petit sauna minimaliste avec une douche à l'italienne, un carrelage beige, des carreaux de porcelaine, un mur blanc, un sol beige, aucune cabine et un sol en calcaire.

Aménagement d'une salle de bain contemporaine de taille moyenne avec un placard à porte plane, des portes de placard noires, WC à poser, un carrelage beige, un carrelage noir, un carrelage noir et blanc, un carrelage blanc, des carreaux de porcelaine, un mur beige, un lavabo intégré, un plan de toilette en surface solide, un sol en calcaire et une cabine de douche à porte battante.

Exemple d'une grande salle d'eau chic en bois clair avec un placard avec porte à panneau encastré, une douche à l'italienne, un bidet, un carrelage blanc, des carreaux de porcelaine, un mur blanc, un sol en calcaire, un lavabo encastré, un plan de toilette en marbre, un sol gris, une cabine de douche à porte battante, un plan de toilette blanc, un banc de douche, meuble double vasque, meuble-lavabo encastré et un plafond voûté.

This teen boy's bathroom is both masculine and modern. Wood-look tile creates an interesting pattern in the shower, while matte black hardware and dark wood cabinets carry out the masculine theme. A floating vanity makes the room appear slightly larger. Limestone tile floors and a durable quartz countertop provide ease in maintenance. A map of Denver hanging over the towel bar adds a bit of local history and character.

Idées déco pour une salle de bain principale classique en bois clair de taille moyenne avec un placard à porte plane, une baignoire indépendante, WC à poser, des carreaux de porcelaine, un mur beige, un sol en calcaire, une vasque, un plan de toilette en quartz, un sol noir, un plan de toilette beige et meuble double vasque.

two fish digital
Exemple d'une petite douche en alcôve bord de mer pour enfant avec un placard à porte shaker, des portes de placard turquoises, une baignoire en alcôve, WC à poser, un carrelage bleu, des carreaux de porcelaine, un mur bleu, un sol en calcaire, un lavabo encastré, un plan de toilette en quartz, un sol beige et une cabine de douche avec un rideau.
Exemple d'une petite douche en alcôve bord de mer pour enfant avec un placard à porte shaker, des portes de placard turquoises, une baignoire en alcôve, WC à poser, un carrelage bleu, des carreaux de porcelaine, un mur bleu, un sol en calcaire, un lavabo encastré, un plan de toilette en quartz, un sol beige et une cabine de douche avec un rideau.
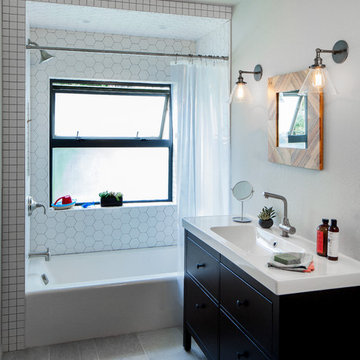
Keeping the existing tile floor and toilet helped in sticking to the budget. The beautiful Ikea sink cabinet fits perfectly in the small bathroom, while also providing nice storage space. The tub and fixtures are from Kohler and bold white hexagon tiles add an interesting touch.

Exemple d'une grande salle de bain principale moderne avec un placard à porte shaker, des portes de placard rouges, une baignoire indépendante, une douche à l'italienne, WC suspendus, un carrelage rose, des carreaux de porcelaine, un mur rose, un sol en calcaire, un lavabo encastré, un plan de toilette en quartz, un sol gris, aucune cabine, un plan de toilette blanc, meuble simple vasque et meuble-lavabo suspendu.

An elegant Master Bathroom in Laguna Niguel, CA, with white vanity with upper cabinets, Taj Mahal / Perla Venata Quartzite countertop, polished nickel lav faucets from California Faucets, limestone floor, custom mirrors and Restoration Hardware scones. Photography: Sabine Klingler Kane
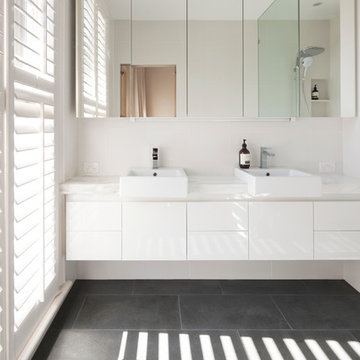
Christine Francis
Inspiration pour une petite salle d'eau minimaliste avec une vasque, un placard à porte plane, des portes de placard blanches, un plan de toilette en marbre, une douche ouverte, un carrelage blanc, des carreaux de porcelaine, un mur blanc et un sol en calcaire.
Inspiration pour une petite salle d'eau minimaliste avec une vasque, un placard à porte plane, des portes de placard blanches, un plan de toilette en marbre, une douche ouverte, un carrelage blanc, des carreaux de porcelaine, un mur blanc et un sol en calcaire.
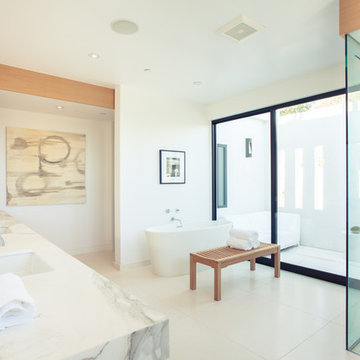
Photo credit: Charles-Ryan Barber
Architect: Nadav Rokach
Interior Design: Eliana Rokach
Staging: Carolyn Greco at Meredith Baer
Contractor: Building Solutions and Design, Inc.
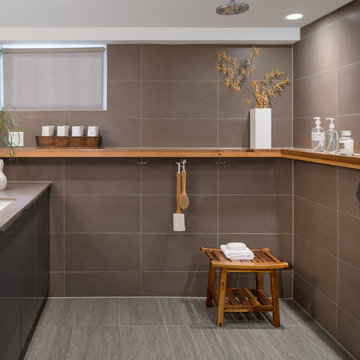
A small basement bathroom feels open and airy by having an open concept shower room. A floating shelf wraps around the room creating storage as well as being a decorative element in the room.
brenda liu photography
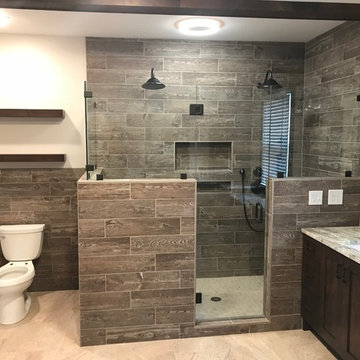
Idée de décoration pour une salle de bain principale chalet en bois foncé de taille moyenne avec une douche d'angle, WC à poser, un carrelage marron, des carreaux de porcelaine, un mur beige, un sol en calcaire, un sol beige, une cabine de douche à porte battante, un placard à porte shaker, un lavabo encastré, un plan de toilette en granite et un plan de toilette gris.

Werner Straube Photography
Inspiration pour un WC et toilettes minimaliste en bois foncé de taille moyenne avec un placard à porte plane, un carrelage gris, des carreaux de porcelaine, un mur violet et un sol en calcaire.
Inspiration pour un WC et toilettes minimaliste en bois foncé de taille moyenne avec un placard à porte plane, un carrelage gris, des carreaux de porcelaine, un mur violet et un sol en calcaire.
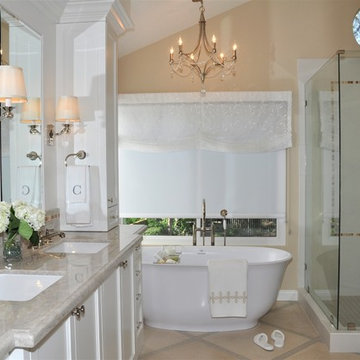
An elegant Master Bathroom in Laguna Niguel, CA, with a freestanding tub from Hydrosystems Liberty, white vanity with upper cabinets, Taj Mahal / Perla Venata Quartzite countertop, polished nickel lav faucets from California Faucets, the Etiquette chandelier from Currey and Company, limestone floor, custom mirrors and Restoration Hardware scones Photography: Sabine Klingler Kane
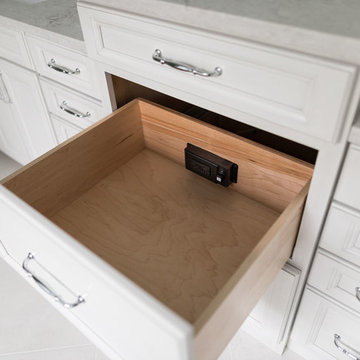
Shaun Ring
Inspiration pour une douche en alcôve principale craftsman avec un placard à porte shaker, des portes de placard blanches, une baignoire indépendante, WC séparés, un carrelage blanc, des carreaux de porcelaine, un mur gris, un sol en calcaire, un lavabo encastré, un plan de toilette en quartz modifié, un sol blanc et une cabine de douche à porte battante.
Inspiration pour une douche en alcôve principale craftsman avec un placard à porte shaker, des portes de placard blanches, une baignoire indépendante, WC séparés, un carrelage blanc, des carreaux de porcelaine, un mur gris, un sol en calcaire, un lavabo encastré, un plan de toilette en quartz modifié, un sol blanc et une cabine de douche à porte battante.
Idées déco de salles de bains et WC avec des carreaux de porcelaine et un sol en calcaire
1

