Idées déco de salles de bains et WC avec un sol en calcaire et un plan de toilette en bois
Trier par :
Budget
Trier par:Populaires du jour
1 - 20 sur 465 photos
1 sur 3

“Milne’s meticulous eye for detail elevated this master suite to a finely-tuned alchemy of balanced design. It shows that you can use dark and dramatic pieces from our carbon fibre collection and still achieve the restful bathroom sanctuary that is at the top of clients’ wish lists.”
Miles Hartwell, Co-founder, Splinter Works Ltd
When collaborations work they are greater than the sum of their parts, and this was certainly the case in this project. I was able to respond to Splinter Works’ designs by weaving in natural materials, that perhaps weren’t the obvious choice, but they ground the high-tech materials and soften the look.
It was important to achieve a dialog between the bedroom and bathroom areas, so the graphic black curved lines of the bathroom fittings were countered by soft pink calamine and brushed gold accents.
We introduced subtle repetitions of form through the circular black mirrors, and the black tub filler. For the first time Splinter Works created a special finish for the Hammock bath and basins, a lacquered matte black surface. The suffused light that reflects off the unpolished surface lends to the serene air of warmth and tranquility.
Walking through to the master bedroom, bespoke Splinter Works doors slide open with bespoke handles that were etched to echo the shapes in the striking marbleised wallpaper above the bed.
In the bedroom, specially commissioned furniture makes the best use of space with recessed cabinets around the bed and a wardrobe that banks the wall to provide as much storage as possible. For the woodwork, a light oak was chosen with a wash of pink calamine, with bespoke sculptural handles hand-made in brass. The myriad considered details culminate in a delicate and restful space.
PHOTOGRAPHY BY CARMEL KING

Contemporary powder room
Photographer: Nolasco Studios
Cette image montre un WC et toilettes design en bois foncé de taille moyenne avec un placard à porte plane, un carrelage beige, un mur beige, un sol en calcaire, une vasque, un plan de toilette en bois, un sol beige et un plan de toilette marron.
Cette image montre un WC et toilettes design en bois foncé de taille moyenne avec un placard à porte plane, un carrelage beige, un mur beige, un sol en calcaire, une vasque, un plan de toilette en bois, un sol beige et un plan de toilette marron.
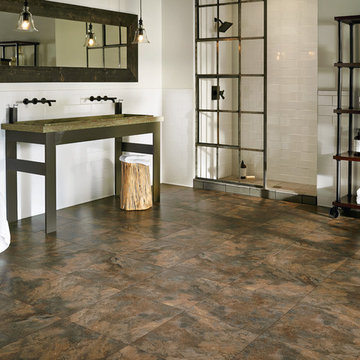
Aménagement d'une grande douche en alcôve principale classique en bois foncé avec un placard sans porte, un carrelage blanc, un carrelage métro, un sol en calcaire, une grande vasque, un mur gris, un plan de toilette en bois, un sol marron et aucune cabine.
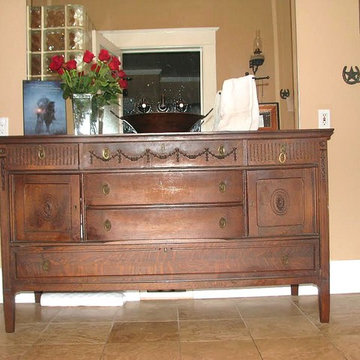
Exemple d'un WC et toilettes chic en bois foncé de taille moyenne avec un placard en trompe-l'oeil, un plan de toilette en bois, WC séparés, un mur beige, un sol en calcaire, une vasque et un sol beige.
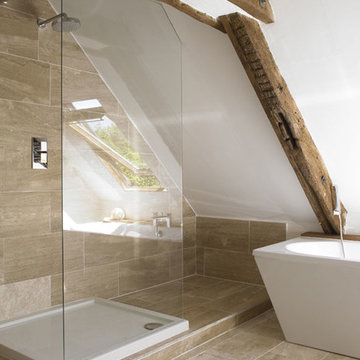
This bathroom was created in the attic space, although contemporary fittings they worked well with the traditional oak beams.
Réalisation d'une petite salle de bain principale design avec une baignoire indépendante, une douche ouverte, WC suspendus, un carrelage beige, un carrelage de pierre, un mur beige, un sol en calcaire, un lavabo suspendu et un plan de toilette en bois.
Réalisation d'une petite salle de bain principale design avec une baignoire indépendante, une douche ouverte, WC suspendus, un carrelage beige, un carrelage de pierre, un mur beige, un sol en calcaire, un lavabo suspendu et un plan de toilette en bois.
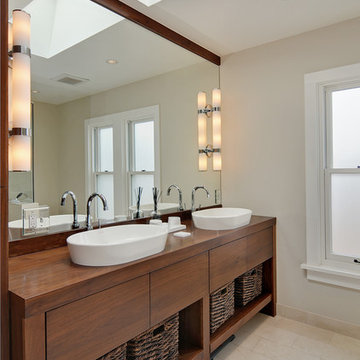
A transitional bathroom with a furniture vanity. Double vessel sinks, open storage below sinks. Limestone flooring subway set.
Cette photo montre une salle de bain principale chic en bois brun avec un placard en trompe-l'oeil, un mur beige, un sol en calcaire, une vasque, un plan de toilette en bois, un sol beige, un plan de toilette marron, meuble double vasque et meuble-lavabo sur pied.
Cette photo montre une salle de bain principale chic en bois brun avec un placard en trompe-l'oeil, un mur beige, un sol en calcaire, une vasque, un plan de toilette en bois, un sol beige, un plan de toilette marron, meuble double vasque et meuble-lavabo sur pied.
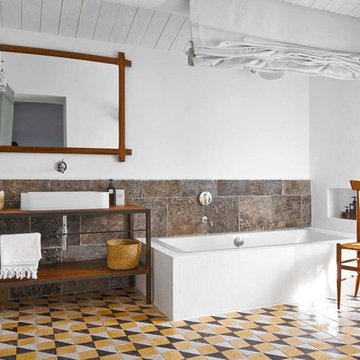
Ph. Living Inside
Pavimento con antiche piastrelle in maiolica di Caltagirone disposte in stile optical. La fascia di pietra pece antica dona quel tocco materico che allontana il rischio di leziosità all'insieme.
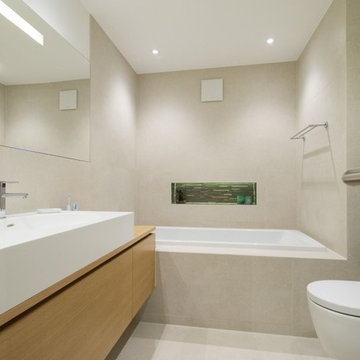
Cette photo montre une petite salle de bain beige et blanche tendance en bois brun avec un placard à porte plane, une baignoire en alcôve, un carrelage beige, une vasque, un plan de toilette en bois, un carrelage de pierre, un mur beige et un sol en calcaire.
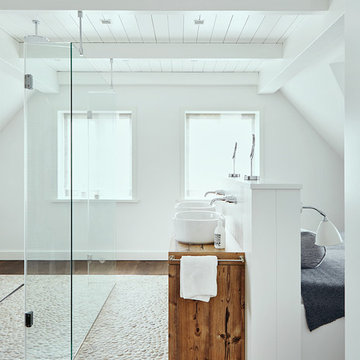
Fotos: Nina Struve
Inspiration pour une salle de bain principale marine de taille moyenne avec des portes de placard marrons, une douche à l'italienne, un sol en calcaire, une vasque, un plan de toilette en bois et un plan de toilette marron.
Inspiration pour une salle de bain principale marine de taille moyenne avec des portes de placard marrons, une douche à l'italienne, un sol en calcaire, une vasque, un plan de toilette en bois et un plan de toilette marron.
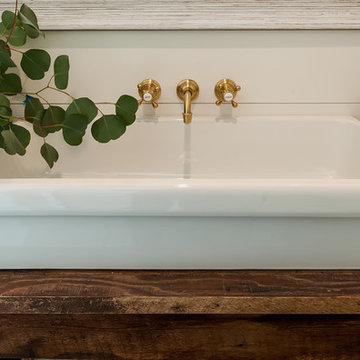
Inspiration pour une salle de bain rustique en bois brun avec un placard en trompe-l'oeil, un mur blanc, un sol en calcaire, une vasque, un plan de toilette en bois, un sol marron et un plan de toilette marron.
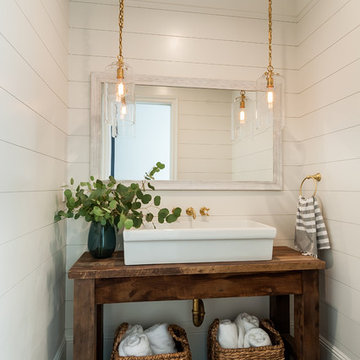
Cette photo montre une salle d'eau nature en bois brun de taille moyenne avec un placard sans porte, un mur blanc, un plan de toilette en bois, un plan de toilette marron, un sol en calcaire, une vasque et un sol beige.

Aménagement d'un petit WC et toilettes bord de mer en bois brun avec un placard en trompe-l'oeil, un carrelage blanc, du carrelage en marbre, un mur blanc, un sol en calcaire, une vasque, un plan de toilette en bois et un plan de toilette marron.
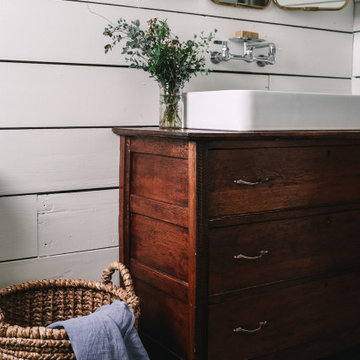
Photography: Melinda Ortley
Idée de décoration pour une petite salle de bain tradition en bois foncé avec une baignoire sur pieds, un combiné douche/baignoire, WC à poser, un mur blanc, un sol en calcaire, une vasque, un plan de toilette en bois, un sol gris, une cabine de douche avec un rideau et un plan de toilette marron.
Idée de décoration pour une petite salle de bain tradition en bois foncé avec une baignoire sur pieds, un combiné douche/baignoire, WC à poser, un mur blanc, un sol en calcaire, une vasque, un plan de toilette en bois, un sol gris, une cabine de douche avec un rideau et un plan de toilette marron.
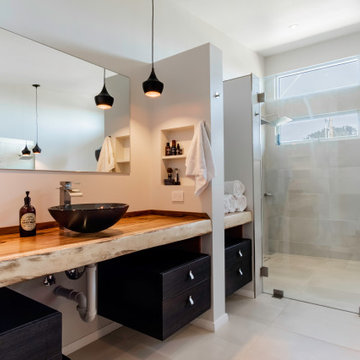
As with most properties in coastal San Diego this parcel of land was expensive and this client wanted to maximize their return on investment. We did this by filling every little corner of the allowable building area (width, depth, AND height).
We designed a new two-story home that includes three bedrooms, three bathrooms, one office/ bedroom, an open concept kitchen/ dining/ living area, and my favorite part, a huge outdoor covered deck.

“Milne’s meticulous eye for detail elevated this master suite to a finely-tuned alchemy of balanced design. It shows that you can use dark and dramatic pieces from our carbon fibre collection and still achieve the restful bathroom sanctuary that is at the top of clients’ wish lists.”
Miles Hartwell, Co-founder, Splinter Works Ltd
When collaborations work they are greater than the sum of their parts, and this was certainly the case in this project. I was able to respond to Splinter Works’ designs by weaving in natural materials, that perhaps weren’t the obvious choice, but they ground the high-tech materials and soften the look.
It was important to achieve a dialog between the bedroom and bathroom areas, so the graphic black curved lines of the bathroom fittings were countered by soft pink calamine and brushed gold accents.
We introduced subtle repetitions of form through the circular black mirrors, and the black tub filler. For the first time Splinter Works created a special finish for the Hammock bath and basins, a lacquered matte black surface. The suffused light that reflects off the unpolished surface lends to the serene air of warmth and tranquility.
Walking through to the master bedroom, bespoke Splinter Works doors slide open with bespoke handles that were etched to echo the shapes in the striking marbleised wallpaper above the bed.
In the bedroom, specially commissioned furniture makes the best use of space with recessed cabinets around the bed and a wardrobe that banks the wall to provide as much storage as possible. For the woodwork, a light oak was chosen with a wash of pink calamine, with bespoke sculptural handles hand-made in brass. The myriad considered details culminate in a delicate and restful space.
PHOTOGRAPHY BY CARMEL KING
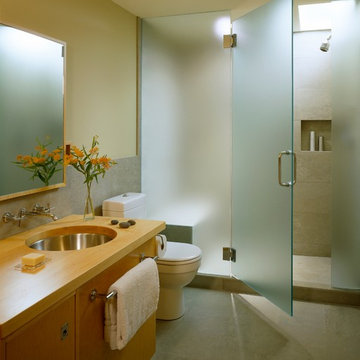
The second floor Jack-and-Jill bathroom shared between two bedrooms borrows light from the high ceilings of the adjacent vaulted space. The shower area is lit from above and washes the entire back wall with natural light in bathroom without any exterior windows. The etched glass shower panel becomes a luminous wall.
Eric Reinholdt - Project Architect/Lead Designer with Elliott, Elliott, Norelius Architecture
Photo: Brian Vanden Brink
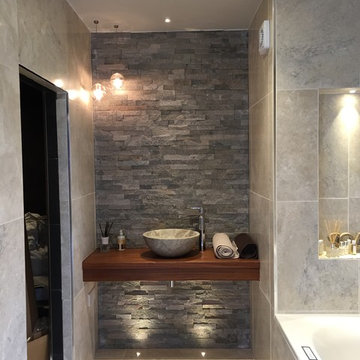
A home spa for a multitude of uses including gym, garden room, yoga & workout studio. The spa includes a jet pool bath, steam room and shower. Plus spaces for relaxing and entertaining.
// annabelle tugby architects
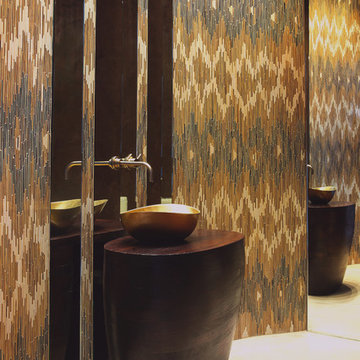
Photo by Jeff Roffman
Cette image montre un petit WC et toilettes design avec une vasque, un plan de toilette en bois, un carrelage multicolore, un mur marron, un sol en calcaire et un plan de toilette marron.
Cette image montre un petit WC et toilettes design avec une vasque, un plan de toilette en bois, un carrelage multicolore, un mur marron, un sol en calcaire et un plan de toilette marron.

Cette photo montre un WC et toilettes nature en bois brun avec un placard en trompe-l'oeil, un mur blanc, une vasque, un plan de toilette en bois, un plan de toilette marron, un sol en calcaire et un sol marron.

Cette photo montre un petit WC et toilettes nature en bois brun avec un placard sans porte, un carrelage blanc, un mur blanc, un sol en calcaire, une vasque, un plan de toilette en bois et un plan de toilette marron.
Idées déco de salles de bains et WC avec un sol en calcaire et un plan de toilette en bois
1

