Idées déco de salles de bains et WC avec un sol en calcaire et un plan de toilette en granite
Trier par :
Budget
Trier par:Populaires du jour
1 - 20 sur 1 491 photos
1 sur 3

Rustic features set against a reclaimed, white oak vanity and modern sink + fixtures help meld the old with the new.
Aménagement d'un petit WC et toilettes campagne avec un placard en trompe-l'oeil, des portes de placard marrons, WC séparés, un carrelage bleu, un mur bleu, un sol en calcaire, un lavabo posé, un plan de toilette en granite, un sol bleu et un plan de toilette noir.
Aménagement d'un petit WC et toilettes campagne avec un placard en trompe-l'oeil, des portes de placard marrons, WC séparés, un carrelage bleu, un mur bleu, un sol en calcaire, un lavabo posé, un plan de toilette en granite, un sol bleu et un plan de toilette noir.
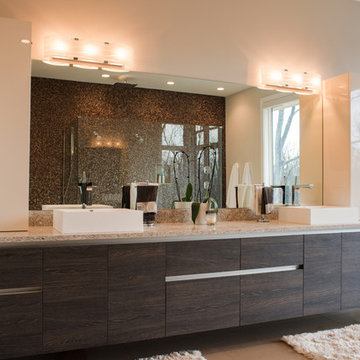
Kelly Ann Photos
Réalisation d'une grande douche en alcôve principale design en bois foncé avec un placard à porte plane, une baignoire indépendante, WC à poser, un carrelage marron, mosaïque, un mur beige, un sol en calcaire, une vasque, un plan de toilette en granite, un sol beige et aucune cabine.
Réalisation d'une grande douche en alcôve principale design en bois foncé avec un placard à porte plane, une baignoire indépendante, WC à poser, un carrelage marron, mosaïque, un mur beige, un sol en calcaire, une vasque, un plan de toilette en granite, un sol beige et aucune cabine.

The goal of this project was to upgrade the builder grade finishes and create an ergonomic space that had a contemporary feel. This bathroom transformed from a standard, builder grade bathroom to a contemporary urban oasis. This was one of my favorite projects, I know I say that about most of my projects but this one really took an amazing transformation. By removing the walls surrounding the shower and relocating the toilet it visually opened up the space. Creating a deeper shower allowed for the tub to be incorporated into the wet area. Adding a LED panel in the back of the shower gave the illusion of a depth and created a unique storage ledge. A custom vanity keeps a clean front with different storage options and linear limestone draws the eye towards the stacked stone accent wall.
Houzz Write Up: https://www.houzz.com/magazine/inside-houzz-a-chopped-up-bathroom-goes-streamlined-and-swank-stsetivw-vs~27263720
The layout of this bathroom was opened up to get rid of the hallway effect, being only 7 foot wide, this bathroom needed all the width it could muster. Using light flooring in the form of natural lime stone 12x24 tiles with a linear pattern, it really draws the eye down the length of the room which is what we needed. Then, breaking up the space a little with the stone pebble flooring in the shower, this client enjoyed his time living in Japan and wanted to incorporate some of the elements that he appreciated while living there. The dark stacked stone feature wall behind the tub is the perfect backdrop for the LED panel, giving the illusion of a window and also creates a cool storage shelf for the tub. A narrow, but tasteful, oval freestanding tub fit effortlessly in the back of the shower. With a sloped floor, ensuring no standing water either in the shower floor or behind the tub, every thought went into engineering this Atlanta bathroom to last the test of time. With now adequate space in the shower, there was space for adjacent shower heads controlled by Kohler digital valves. A hand wand was added for use and convenience of cleaning as well. On the vanity are semi-vessel sinks which give the appearance of vessel sinks, but with the added benefit of a deeper, rounded basin to avoid splashing. Wall mounted faucets add sophistication as well as less cleaning maintenance over time. The custom vanity is streamlined with drawers, doors and a pull out for a can or hamper.
A wonderful project and equally wonderful client. I really enjoyed working with this client and the creative direction of this project.
Brushed nickel shower head with digital shower valve, freestanding bathtub, curbless shower with hidden shower drain, flat pebble shower floor, shelf over tub with LED lighting, gray vanity with drawer fronts, white square ceramic sinks, wall mount faucets and lighting under vanity. Hidden Drain shower system. Atlanta Bathroom.
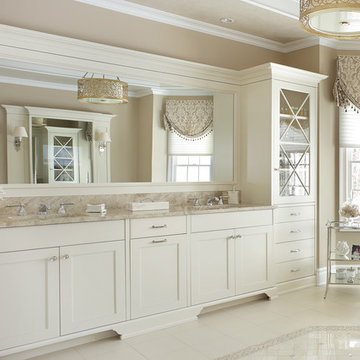
Cette photo montre une grande salle de bain principale chic avec un placard avec porte à panneau encastré, des portes de placard blanches, une baignoire indépendante, un mur beige, un sol en calcaire, un lavabo encastré, un plan de toilette en granite et un sol blanc.
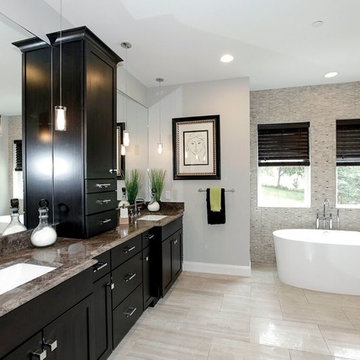
Exemple d'une salle de bain principale chic de taille moyenne avec un placard à porte shaker, des portes de placard noires, une baignoire indépendante, WC à poser, un mur gris, un sol en calcaire, un lavabo encastré et un plan de toilette en granite.
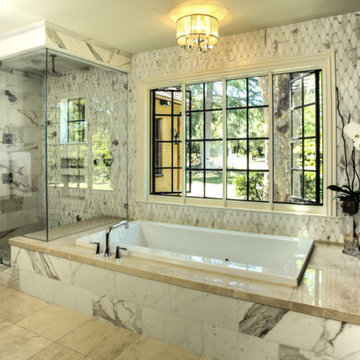
Idées déco pour une grande salle de bain principale moderne en bois foncé avec un placard sans porte, une baignoire en alcôve, une douche d'angle, un carrelage de pierre, un mur gris, un sol en calcaire et un plan de toilette en granite.

Elegant powder room featuring a black, semi circle vanity Werner Straube Photography
Inspiration pour un grand WC et toilettes traditionnel avec un lavabo encastré, un placard en trompe-l'oeil, des portes de placard noires, un mur beige, un carrelage noir, du carrelage en ardoise, un sol en calcaire, un plan de toilette en granite, un sol gris, un plan de toilette noir, meuble-lavabo sur pied, un plafond décaissé et du papier peint.
Inspiration pour un grand WC et toilettes traditionnel avec un lavabo encastré, un placard en trompe-l'oeil, des portes de placard noires, un mur beige, un carrelage noir, du carrelage en ardoise, un sol en calcaire, un plan de toilette en granite, un sol gris, un plan de toilette noir, meuble-lavabo sur pied, un plafond décaissé et du papier peint.
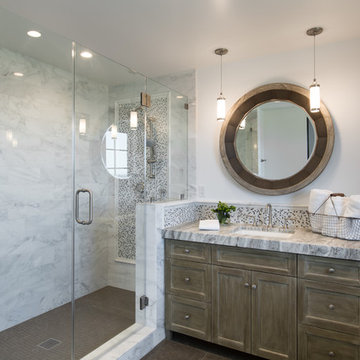
This secondary bath might encourage a lengthy guest visit. Photo Credit: Rod Foster
Idée de décoration pour une grande salle de bain tradition en bois clair avec un placard avec porte à panneau encastré, une douche ouverte, WC à poser, un carrelage blanc, mosaïque, un mur blanc, un sol en calcaire, un lavabo encastré et un plan de toilette en granite.
Idée de décoration pour une grande salle de bain tradition en bois clair avec un placard avec porte à panneau encastré, une douche ouverte, WC à poser, un carrelage blanc, mosaïque, un mur blanc, un sol en calcaire, un lavabo encastré et un plan de toilette en granite.

Idée de décoration pour une salle de bain principale chalet en bois clair de taille moyenne avec un mur marron, un sol en calcaire, un lavabo intégré, un plan de toilette en granite et un placard à porte plane.
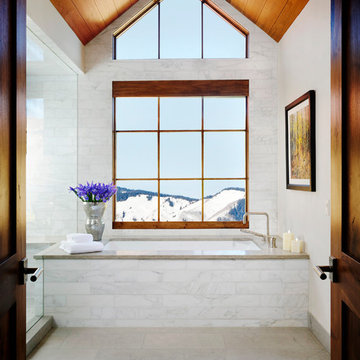
Aménagement d'une salle de bain principale classique avec une baignoire encastrée, WC séparés, un carrelage blanc, un carrelage de pierre, un mur blanc, un sol en calcaire, un lavabo encastré et un plan de toilette en granite.
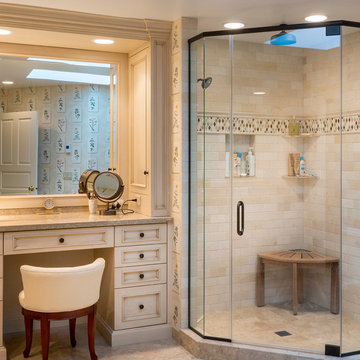
Inspiration pour une grande salle de bain principale traditionnelle avec un lavabo encastré, un placard à porte plane, des portes de placard blanches, un plan de toilette en granite, une douche d'angle, un carrelage beige, des carreaux de céramique, un mur beige et un sol en calcaire.

This bathroom features floating cabinets, thick granite countertop, Lori Weitzner wallpaper, art glass, blue pearl granite, Stockett tile, blue granite countertop, and a silver leaf mirror.
Homes located in Scottsdale, Arizona. Designed by Design Directives, LLC. who also serves Phoenix, Paradise Valley, Cave Creek, Carefree, and Sedona.
For more about Design Directives, click here: https://susanherskerasid.com/
To learn more about this project, click here: https://susanherskerasid.com/scottsdale-modern-remodel/
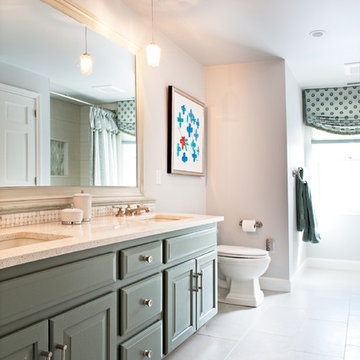
Mary Prince
Cette image montre une grande douche en alcôve principale traditionnelle avec un placard avec porte à panneau surélevé, des portes de placards vertess, WC séparés, un mur blanc, un lavabo encastré, un plan de toilette en granite et un sol en calcaire.
Cette image montre une grande douche en alcôve principale traditionnelle avec un placard avec porte à panneau surélevé, des portes de placards vertess, WC séparés, un mur blanc, un lavabo encastré, un plan de toilette en granite et un sol en calcaire.

Exemple d'une douche en alcôve principale méditerranéenne de taille moyenne avec un placard avec porte à panneau encastré, des portes de placard blanches, une baignoire posée, un carrelage beige, un carrelage bleu, un mur bleu, un sol beige, une cabine de douche à porte battante, WC séparés, un carrelage de pierre, un sol en calcaire, un lavabo encastré et un plan de toilette en granite.

Luxury wet room with his and her vanities. Custom cabinetry by Hoosier House Furnishings, LLC. Greyon tile shower walls. Cloud limestone flooring. Heated floors. MTI Elise soaking tub. Duravit vessel sinks. Euphoria granite countertops.
Architectural design by Helman Sechrist Architecture; interior design by Jill Henner; general contracting by Martin Bros. Contracting, Inc.; photography by Marie 'Martin' Kinney
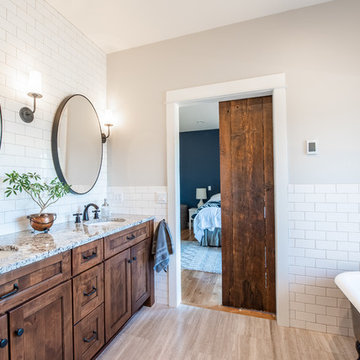
Jen Jones
Inspiration pour une douche en alcôve principale rustique en bois brun de taille moyenne avec un placard à porte shaker, une baignoire sur pieds, un carrelage blanc, un carrelage métro, un mur gris, un sol en calcaire, un lavabo encastré, un plan de toilette en granite, une cabine de douche avec un rideau et un plan de toilette blanc.
Inspiration pour une douche en alcôve principale rustique en bois brun de taille moyenne avec un placard à porte shaker, une baignoire sur pieds, un carrelage blanc, un carrelage métro, un mur gris, un sol en calcaire, un lavabo encastré, un plan de toilette en granite, une cabine de douche avec un rideau et un plan de toilette blanc.

This Hollywood Regency / Art Deco powder bathroom has a great graphic appeal which draws you into the space. The stripe pattern below wainscot on wall was created by alternating textures of rough and polished strips of Limestone tiles.

The Perfect combination of Form and Function in this well appointed traditional Master Bath with beautiful custom arched cherry cabinetry, granite counter top and polished nickle hardware. The checkerboard heated limestone floors
were added to complete the character of this room. Ceiling cannister lighting overhead, vanity scones and upper cabinet lighting provide options for atmophere and task lighting.
Photography by Dave Adams Photography

Completed in conbination with a master suite finish upgrade. This was a gutt and remodel. Tuscan inspired 3-room master bathroom. 3 vanities. His and hers vanityies in the main space plus a vessel sink vanity adjacent to the toilet and shower. Tub room features a make-up vanity and storage cabinets. Granite countertops. Decorative stone mosaics and oil rubbed bronze hardware and fixtures. Arches help recenter an asymmetrical space.
One Room at a Time, Inc.
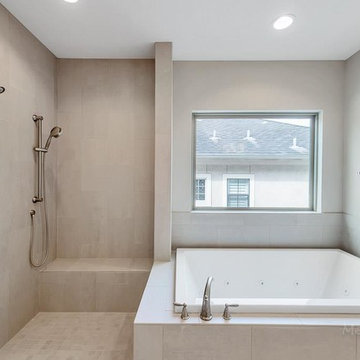
Purser Architectural Custom Home Design built by Tommy Cashiola Custom Homes. Photos by Mel Garrett
Idées déco pour une salle de bain principale contemporaine de taille moyenne avec un placard à porte shaker, des portes de placard blanches, un bain bouillonnant, une douche d'angle, WC séparés, un carrelage gris, un carrelage de pierre, un mur gris, un sol en calcaire, un lavabo encastré, un plan de toilette en granite, un sol gris, aucune cabine et un plan de toilette blanc.
Idées déco pour une salle de bain principale contemporaine de taille moyenne avec un placard à porte shaker, des portes de placard blanches, un bain bouillonnant, une douche d'angle, WC séparés, un carrelage gris, un carrelage de pierre, un mur gris, un sol en calcaire, un lavabo encastré, un plan de toilette en granite, un sol gris, aucune cabine et un plan de toilette blanc.
Idées déco de salles de bains et WC avec un sol en calcaire et un plan de toilette en granite
1

