Idées déco de salles de bains et WC avec un sol en calcaire et un plan vasque
Trier par :
Budget
Trier par:Populaires du jour
1 - 20 sur 205 photos
1 sur 3
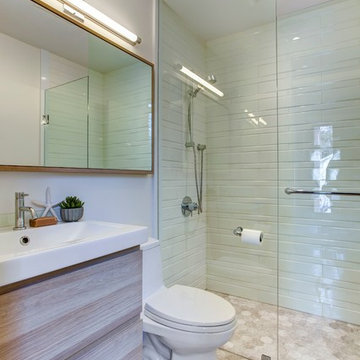
Idées déco pour une petite salle d'eau classique en bois clair avec un plan vasque, un placard à porte plane, une douche à l'italienne, WC à poser, un carrelage blanc, des carreaux de porcelaine, un mur blanc, un sol en calcaire et un plan de toilette en surface solide.

Embarking on the design journey of Wabi Sabi Refuge, I immersed myself in the profound quest for tranquility and harmony. This project became a testament to the pursuit of a tranquil haven that stirs a deep sense of calm within. Guided by the essence of wabi-sabi, my intention was to curate Wabi Sabi Refuge as a sacred space that nurtures an ethereal atmosphere, summoning a sincere connection with the surrounding world. Deliberate choices of muted hues and minimalist elements foster an environment of uncluttered serenity, encouraging introspection and contemplation. Embracing the innate imperfections and distinctive qualities of the carefully selected materials and objects added an exquisite touch of organic allure, instilling an authentic reverence for the beauty inherent in nature's creations. Wabi Sabi Refuge serves as a sanctuary, an evocative invitation for visitors to embrace the sublime simplicity, find solace in the imperfect, and uncover the profound and tranquil beauty that wabi-sabi unveils.

Aménagement d'un petit WC et toilettes classique en bois foncé avec un placard à porte plane, WC à poser, un mur beige, un sol en calcaire, un sol beige, un plan de toilette blanc, meuble-lavabo suspendu, un plafond voûté, un plafond en papier peint, du papier peint et un plan vasque.
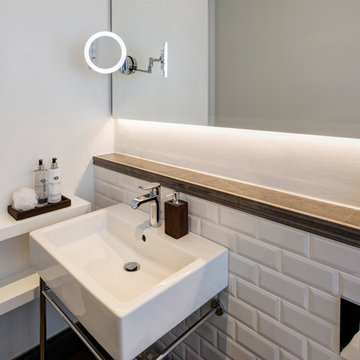
Kühnapfel Fotografie
Idée de décoration pour une petite salle d'eau design avec un carrelage blanc, un carrelage métro, un mur blanc, un plan vasque, un placard à porte plane, des portes de placard blanches, une baignoire posée, une douche à l'italienne, WC séparés, un sol en calcaire, un plan de toilette en carrelage, un sol gris et aucune cabine.
Idée de décoration pour une petite salle d'eau design avec un carrelage blanc, un carrelage métro, un mur blanc, un plan vasque, un placard à porte plane, des portes de placard blanches, une baignoire posée, une douche à l'italienne, WC séparés, un sol en calcaire, un plan de toilette en carrelage, un sol gris et aucune cabine.
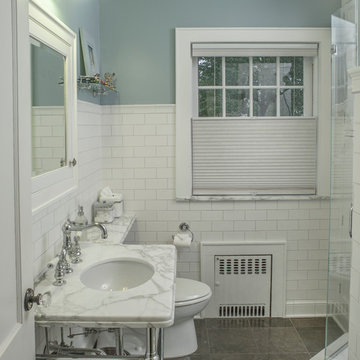
Bath with small shower, Sink with chrome legs, built in radiators, built in medicine cabinets. built in corner storage
Réalisation d'une petite salle de bain tradition pour enfant avec un placard à porte plane, des portes de placard blanches, une douche d'angle, WC à poser, un carrelage blanc, des carreaux de céramique, un mur beige, un sol en calcaire, un plan vasque, un plan de toilette en marbre, un sol marron, une cabine de douche à porte battante et un plan de toilette blanc.
Réalisation d'une petite salle de bain tradition pour enfant avec un placard à porte plane, des portes de placard blanches, une douche d'angle, WC à poser, un carrelage blanc, des carreaux de céramique, un mur beige, un sol en calcaire, un plan vasque, un plan de toilette en marbre, un sol marron, une cabine de douche à porte battante et un plan de toilette blanc.
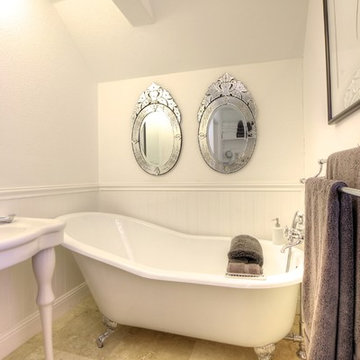
A cast iron slipper bath lends itself to this country style bathroom. Wainscoting and a Victorian style vanity complete the country-style feeling in this cozy bathroom.
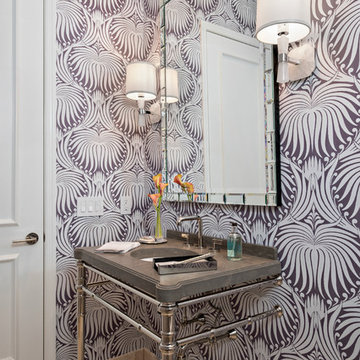
Powder Room
Cette image montre un WC et toilettes design de taille moyenne avec WC séparés, un mur multicolore, un sol en calcaire, un plan de toilette en surface solide et un plan vasque.
Cette image montre un WC et toilettes design de taille moyenne avec WC séparés, un mur multicolore, un sol en calcaire, un plan de toilette en surface solide et un plan vasque.
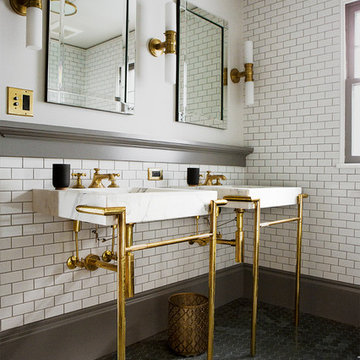
Side by side console sinks in Calacatta Borghini marble with unlacquered brass fittings in the main bathroom. -Dibble Photography
Cette image montre une salle de bain principale traditionnelle avec un carrelage blanc, des carreaux de céramique, un sol en calcaire, un plan vasque, un sol gris, un mur blanc, un plan de toilette en marbre et meuble double vasque.
Cette image montre une salle de bain principale traditionnelle avec un carrelage blanc, des carreaux de céramique, un sol en calcaire, un plan vasque, un sol gris, un mur blanc, un plan de toilette en marbre et meuble double vasque.
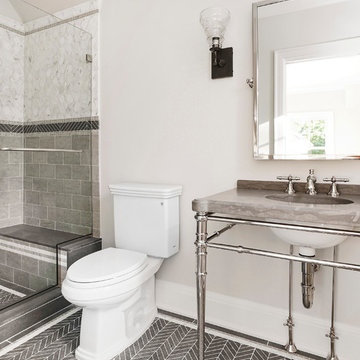
All Interior selections/finishes by Monique Varsames
Furniture staged by Stage to Show
Photos by Frank Ambrosiono
Exemple d'une douche en alcôve chic de taille moyenne avec WC séparés, un carrelage blanc, un carrelage gris, un carrelage de pierre, un mur beige, un sol en calcaire, un plan de toilette en marbre et un plan vasque.
Exemple d'une douche en alcôve chic de taille moyenne avec WC séparés, un carrelage blanc, un carrelage gris, un carrelage de pierre, un mur beige, un sol en calcaire, un plan de toilette en marbre et un plan vasque.

Bedwardine Road is our epic renovation and extension of a vast Victorian villa in Crystal Palace, south-east London.
Traditional architectural details such as flat brick arches and a denticulated brickwork entablature on the rear elevation counterbalance a kitchen that feels like a New York loft, complete with a polished concrete floor, underfloor heating and floor to ceiling Crittall windows.
Interiors details include as a hidden “jib” door that provides access to a dressing room and theatre lights in the master bathroom.

Beautiful bathroom design in Rolling Hills. This bathroom includes limestone floor, a floating white oak vanity and amazing marble stonework
Cette image montre une très grande salle de bain principale minimaliste en bois clair avec un placard à porte plane, un bain bouillonnant, une douche à l'italienne, un bidet, un carrelage blanc, un carrelage métro, un mur blanc, un sol en calcaire, un plan vasque, un plan de toilette en marbre, un sol beige, une cabine de douche à porte battante, un plan de toilette blanc, des toilettes cachées, meuble double vasque, meuble-lavabo suspendu, un plafond voûté et du lambris.
Cette image montre une très grande salle de bain principale minimaliste en bois clair avec un placard à porte plane, un bain bouillonnant, une douche à l'italienne, un bidet, un carrelage blanc, un carrelage métro, un mur blanc, un sol en calcaire, un plan vasque, un plan de toilette en marbre, un sol beige, une cabine de douche à porte battante, un plan de toilette blanc, des toilettes cachées, meuble double vasque, meuble-lavabo suspendu, un plafond voûté et du lambris.
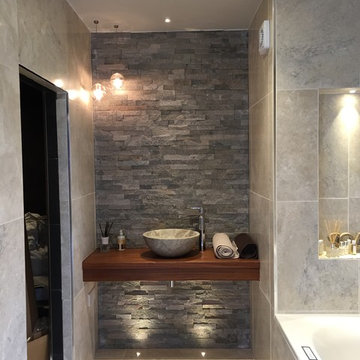
A home spa for a multitude of uses including gym, garden room, yoga & workout studio. The spa includes a jet pool bath, steam room and shower. Plus spaces for relaxing and entertaining.
// annabelle tugby architects

This Paradise Valley Estate started as we master planned the entire estate to accommodate this beautifully designed and detailed home to capture a simple Andalusian inspired Mediterranean design aesthetic, designing spectacular views from each room not only to Camelback Mountain, but of the lush desert gardens that surround the entire property. We collaborated with Tamm Marlowe design and Lynne Beyer design for interiors and Wendy LeSeuer for Landscape design.
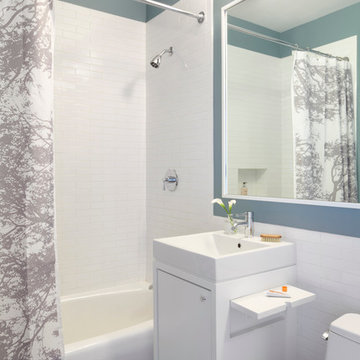
Corian vanity with fold-up shelf.
Photo: Mikiko Kikuyama
Idée de décoration pour une petite douche en alcôve minimaliste avec un plan vasque, un placard à porte plane, des portes de placard blanches, un plan de toilette en surface solide, une baignoire en alcôve, WC à poser, un carrelage blanc et un sol en calcaire.
Idée de décoration pour une petite douche en alcôve minimaliste avec un plan vasque, un placard à porte plane, des portes de placard blanches, un plan de toilette en surface solide, une baignoire en alcôve, WC à poser, un carrelage blanc et un sol en calcaire.

Yankee Barn Homes - One of three and on-half baths offered in the Laurel Hollow employes a period white console sink and a marble-topped soak tub.
Aménagement d'une grande douche en alcôve principale classique avec un plan vasque, un carrelage métro, un placard sans porte, une baignoire encastrée, un carrelage blanc, un mur beige et un sol en calcaire.
Aménagement d'une grande douche en alcôve principale classique avec un plan vasque, un carrelage métro, un placard sans porte, une baignoire encastrée, un carrelage blanc, un mur beige et un sol en calcaire.
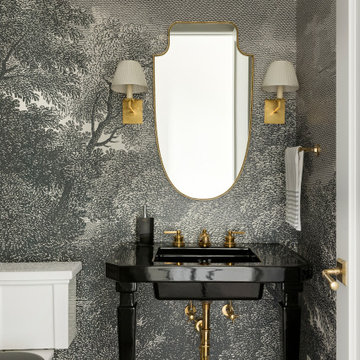
janet gridley interior design, arcadia mural, kathryn sink, vaughan sconce, roman pattern tile.
Idées déco pour un WC et toilettes classique avec des portes de placard noires, un mur noir, un sol en calcaire, un plan vasque, un sol gris, un plan de toilette noir et meuble-lavabo sur pied.
Idées déco pour un WC et toilettes classique avec des portes de placard noires, un mur noir, un sol en calcaire, un plan vasque, un sol gris, un plan de toilette noir et meuble-lavabo sur pied.

Cette photo montre une salle d'eau tendance en bois brun de taille moyenne avec un placard sans porte, une douche ouverte, WC suspendus, un carrelage gris, du carrelage en ardoise, un mur gris, un sol en calcaire, un plan vasque, un plan de toilette en bois, un sol beige, aucune cabine, un plan de toilette marron, une niche, meuble simple vasque et meuble-lavabo encastré.
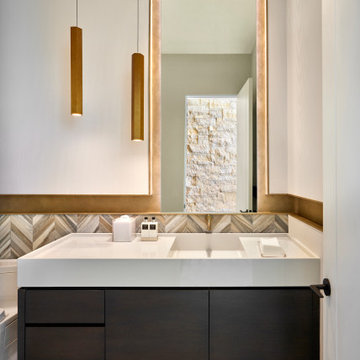
A floating vanity, champagne-color metal accents, and a dynamic tile design define this modernist powder room. Reflected in the mirror is a limestone-faced wall, a common element of the residence.
Project // Ebony and Ivory
Paradise Valley, Arizona
Architecture: Drewett Works
Builder: Bedbrock Developers
Interiors: Mara Interior Design - Mara Green
Landscape: Bedbrock Developers
Photography: Werner Segarra
Countertop: The Stone Collection
Limestone wall: Solstice Stone
Metalwork: Steel & Stone
Cabinets: Distinctive Custom Cabinetry
https://www.drewettworks.com/ebony-and-ivory/
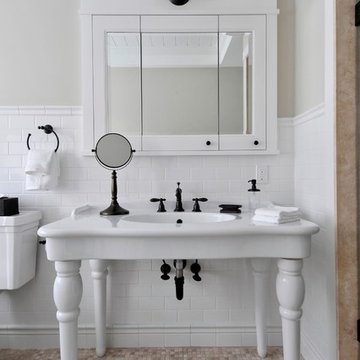
Yankee Barn Homes - A close up of the console sink.
Cette image montre une grande douche en alcôve principale traditionnelle avec un placard sans porte, une baignoire encastrée, un carrelage blanc, un carrelage métro, un mur beige, un sol en calcaire et un plan vasque.
Cette image montre une grande douche en alcôve principale traditionnelle avec un placard sans porte, une baignoire encastrée, un carrelage blanc, un carrelage métro, un mur beige, un sol en calcaire et un plan vasque.
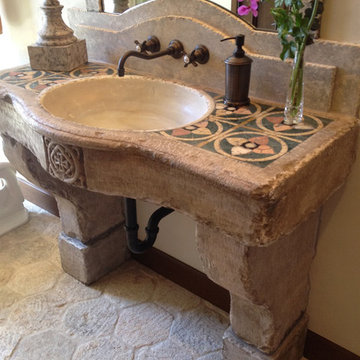
Reclaimed, rustic French & Mediterranean limestone and marble sinks by Architectural Stone Decor.
www.archstonedecor.ca | sales@archstonedecor.ca | (437) 800-8300
All these unique pieces of art are either newly hand carved or assembled from reclaimed limestone. They are tailored and custom made to suit each client's space and home in terms of design, size, color tone and finish.
They are the artistic centerpiece for your bathroom, laundry room, utility room, patio, garden and kitchen giving your space a warm and cozy feeling. Additionally, they are very durable.
Our collection of sink designs is so vast that they cover any style whether Mediterranean, minimalism, modern, rustic, industrial, farmhouse or old world.
Idées déco de salles de bains et WC avec un sol en calcaire et un plan vasque
1

