Idées déco de salles de bains et WC avec un sol en calcaire et un sol en galet
Trier par :
Budget
Trier par:Populaires du jour
1 - 20 sur 15 247 photos
1 sur 3

Nous sommes très fiers de cette réalisation. Elle nous a permis de travailler sur un projet unique et très luxe. La conception a été réalisée par Light is Design, et nous nous sommes occupés de l'exécution des travaux.

Bagno con pavimento in travertino, vasca con piedini verniciata, mobile lavabo su disegno in legno con top in marmo. Boiserie bianca, tende in lino
Exemple d'une grande salle d'eau méditerranéenne en bois clair avec un placard avec porte à panneau encastré, une baignoire indépendante, une douche à l'italienne, WC séparés, un mur beige, un sol en calcaire, un lavabo encastré, un plan de toilette en marbre, un sol beige, une cabine de douche à porte battante, un plan de toilette noir et boiseries.
Exemple d'une grande salle d'eau méditerranéenne en bois clair avec un placard avec porte à panneau encastré, une baignoire indépendante, une douche à l'italienne, WC séparés, un mur beige, un sol en calcaire, un lavabo encastré, un plan de toilette en marbre, un sol beige, une cabine de douche à porte battante, un plan de toilette noir et boiseries.
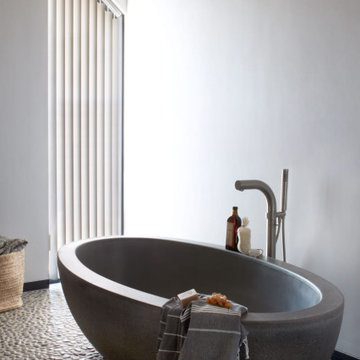
Idées déco pour une grande salle de bain contemporaine avec une baignoire indépendante, un mur blanc, un sol en galet et un sol gris.

Inspiration pour une salle de bain principale design avec une baignoire indépendante, un carrelage noir et blanc, un mur gris, un sol en galet, un lavabo intégré, un plan de toilette en bois, un sol gris et un plan de toilette marron.

Exemple d'une grande salle de bain principale montagne avec une douche ouverte, un sol en calcaire, un lavabo encastré, un plan de toilette en quartz modifié, un sol gris, aucune cabine, un plan de toilette blanc et un plafond en bois.

This guest bath has a light and airy feel with an organic element and pop of color. The custom vanity is in a midtown jade aqua-green PPG paint Holy Glen. It provides ample storage while giving contrast to the white and brass elements. A playful use of mixed metal finishes gives the bathroom an up-dated look. The 3 light sconce is gold and black with glass globes that tie the gold cross handle plumbing fixtures and matte black hardware and bathroom accessories together. The quartz countertop has gold veining that adds additional warmth to the space. The acacia wood framed mirror with a natural interior edge gives the bathroom an organic warm feel that carries into the curb-less shower through the use of warn toned river rock. White subway tile in an offset pattern is used on all three walls in the shower and carried over to the vanity backsplash. The shower has a tall niche with quartz shelves providing lots of space for storing shower necessities. The river rock from the shower floor is carried to the back of the niche to add visual interest to the white subway shower wall as well as a black Schluter edge detail. The shower has a frameless glass rolling shower door with matte black hardware to give the this smaller bathroom an open feel and allow the natural light in. There is a gold handheld shower fixture with a cross handle detail that looks amazing against the white subway tile wall. The white Sherwin Williams Snowbound walls are the perfect backdrop to showcase the design elements of the bathroom.
Photography by LifeCreated.

Brookhaven "Bridgeport Recessed" cabinets and Mirror Trim in a Bright White finsh on Maple. Wood-Mode Satin Nickel Hardware.
Zodiaq "Stratus White" Quartz countertop.
Photo: John Martinelli

White candles in recessed nooks in master bathroom.
Inspiration pour une salle de bain principale méditerranéenne avec une baignoire indépendante, des carreaux de céramique, un placard à porte shaker, des portes de placard beiges, un mur beige, un sol en calcaire, un lavabo encastré, un plan de toilette en quartz, un sol beige et un plan de toilette beige.
Inspiration pour une salle de bain principale méditerranéenne avec une baignoire indépendante, des carreaux de céramique, un placard à porte shaker, des portes de placard beiges, un mur beige, un sol en calcaire, un lavabo encastré, un plan de toilette en quartz, un sol beige et un plan de toilette beige.

The existing tub and shower in this master bathroom were removed to create more space for a curbless, walk in shower. 4" x 8" brick style tile on the shower walls, and pebble tile on the shower floor bring in the warm earth tones the clients desired. Venetian bronze fixtures complete the rustic feel for this charming master shower!
Are you thinking about remodeling your bathroom? We offer complimentary design consultations. Please feel free to contact us.
602-428-6112
www.CustomCreativeRemodeling.com

Custom straight-grain cedar sauna, custom straight oak cabinets with skirt back-lighting. 3-D tile vanity backsplash with wall mounted fixtures and LED mirrors. Light-projected shower plumbing box with custom glass. Pebble-inlaid and heated wood-tile flooring.
Photo by Marcie Heitzmann
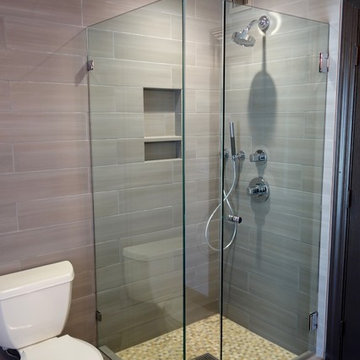
Inspiration pour une petite salle de bain design avec une douche d'angle, un carrelage gris, des carreaux de porcelaine et un sol en calcaire.

Photography by William Quarles
Idée de décoration pour une grande salle de bain principale tradition avec une baignoire indépendante, un carrelage de pierre, un sol en galet, un placard à porte affleurante, des portes de placard beiges, une douche d'angle, un carrelage gris, un mur beige, un plan de toilette en quartz modifié, un sol gris et un plan de toilette blanc.
Idée de décoration pour une grande salle de bain principale tradition avec une baignoire indépendante, un carrelage de pierre, un sol en galet, un placard à porte affleurante, des portes de placard beiges, une douche d'angle, un carrelage gris, un mur beige, un plan de toilette en quartz modifié, un sol gris et un plan de toilette blanc.
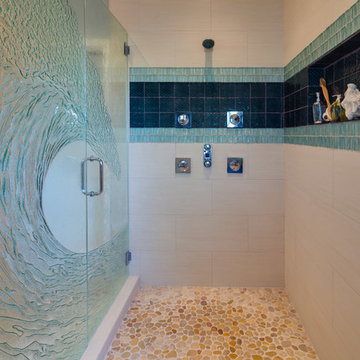
This San Diego master bathroom is located in Encinitas, California and has a open feel with large walk-in closet. The unique aspect of this ocean bathroom is the tidal wave shower door which has a 3D effect while you are standing inside it. www.remodelworks.com

Aménagement d'une salle de bain principale contemporaine en bois brun de taille moyenne avec un placard à porte plane, une baignoire posée, WC suspendus, des carreaux de miroir, un sol en calcaire, un lavabo posé, un plan de toilette en surface solide, un plan de toilette blanc, meuble double vasque et meuble-lavabo suspendu.
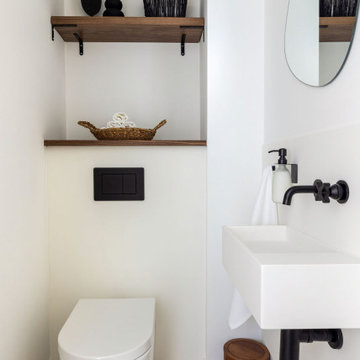
Idée de décoration pour un petit WC suspendu design avec des portes de placard blanches, un carrelage blanc, des dalles de pierre, un mur blanc, un sol en galet, un lavabo suspendu, un sol multicolore et meuble-lavabo suspendu.

A bespoke bathroom designed to meld into the vast greenery of the outdoors. White oak cabinetry, limestone countertops and backsplash, custom black metal mirrors, and natural stone floors.
The water closet features wallpaper from Kale Tree. www.kaletree.com

Exemple d'une très grande douche en alcôve principale nature avec des portes de placard bleues, WC à poser, un carrelage blanc, un mur blanc, un sol en calcaire, un lavabo posé, un plan de toilette en marbre, un sol gris, une cabine de douche à porte battante, un plan de toilette blanc, un banc de douche, meuble simple vasque, meuble-lavabo encastré et un placard avec porte à panneau encastré.

Medicine cabinets with integrated lighting provide ample storage at the vanity and a hotelier was mounted over the window for additional towel storage near the shower.

The tile accent wall is a blend of limestone and marble when paired with the floating vanity, creates a dramatic look for this first floor bathroom.
Aménagement d'une petite salle de bain moderne pour enfant avec des portes de placard beiges, un carrelage beige, du carrelage en pierre calcaire, un mur bleu, un sol en calcaire, une vasque, un plan de toilette en surface solide, un sol beige, un plan de toilette beige, meuble simple vasque et meuble-lavabo suspendu.
Aménagement d'une petite salle de bain moderne pour enfant avec des portes de placard beiges, un carrelage beige, du carrelage en pierre calcaire, un mur bleu, un sol en calcaire, une vasque, un plan de toilette en surface solide, un sol beige, un plan de toilette beige, meuble simple vasque et meuble-lavabo suspendu.
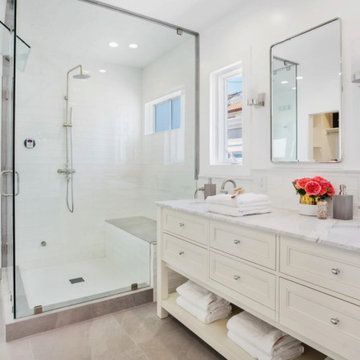
Light and Bright transitional style bathroom is the perfect blend of modern and contemporary. We really love the subway tile wainscot up the wall and windows by the sink.
Idées déco de salles de bains et WC avec un sol en calcaire et un sol en galet
1

