Idées déco de salles de bains et WC avec un sol en calcaire
Trier par :
Budget
Trier par:Populaires du jour
41 - 60 sur 3 330 photos
1 sur 3
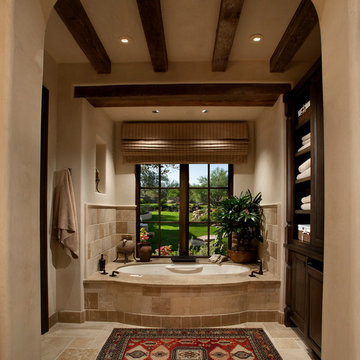
Idée de décoration pour une salle de bain principale méditerranéenne en bois foncé de taille moyenne avec un plan de toilette en calcaire, un placard avec porte à panneau surélevé, une baignoire encastrée, un carrelage beige, un carrelage de pierre, un mur beige et un sol en calcaire.
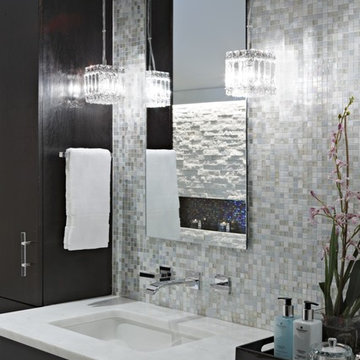
Exemple d'une grande douche en alcôve principale chic avec un placard à porte plane, des portes de placard marrons, une baignoire indépendante, WC séparés, un carrelage beige, du carrelage en pierre calcaire, un mur beige, un sol en calcaire, un lavabo encastré, un plan de toilette en onyx, un sol beige, une cabine de douche à porte battante, un plan de toilette beige, une niche, meuble double vasque et meuble-lavabo encastré.
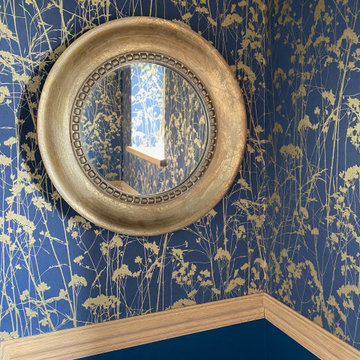
The toilet is tiny, but cosy. We wanted to make it stand out by putting some elaborate wallpaper on, with washable paint underneath. A brass old mirror, connects the old and new.

A small secondary guest loo was updated with wall panelling and a quirky and unexpected wallpaper from Cole & Son. This cloakroom always raises a smile.
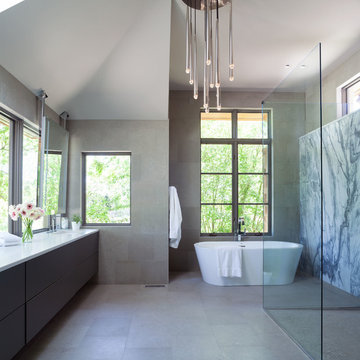
Fully remodeled bathroom with an expansive white soapstone feature/shower wall and limestone for the other surfaces
Idées déco pour une grande salle de bain principale contemporaine avec un placard à porte plane, des portes de placard grises, une baignoire indépendante, une douche à l'italienne, WC suspendus, un carrelage gris, du carrelage en pierre calcaire, un mur gris, un sol en calcaire, un lavabo encastré, un plan de toilette en quartz modifié, un sol gris, une cabine de douche à porte battante et un plan de toilette blanc.
Idées déco pour une grande salle de bain principale contemporaine avec un placard à porte plane, des portes de placard grises, une baignoire indépendante, une douche à l'italienne, WC suspendus, un carrelage gris, du carrelage en pierre calcaire, un mur gris, un sol en calcaire, un lavabo encastré, un plan de toilette en quartz modifié, un sol gris, une cabine de douche à porte battante et un plan de toilette blanc.

Aménagement d'une grande salle de bain principale contemporaine avec un placard à porte plane, des portes de placard marrons, une douche à l'italienne, WC suspendus, un carrelage multicolore, des dalles de pierre, un mur blanc, un sol en calcaire, un lavabo intégré, un plan de toilette en surface solide, un sol beige, une cabine de douche à porte battante et un plan de toilette blanc.

Eola Parade of Homes
Cette photo montre une salle de bain principale tendance de taille moyenne avec des portes de placard bleues, un lavabo encastré, une cabine de douche à porte battante, un placard avec porte à panneau encastré, une douche à l'italienne, WC à poser, un carrelage marron, du carrelage en marbre, un mur marron, un plan de toilette en marbre, un sol en calcaire et un sol beige.
Cette photo montre une salle de bain principale tendance de taille moyenne avec des portes de placard bleues, un lavabo encastré, une cabine de douche à porte battante, un placard avec porte à panneau encastré, une douche à l'italienne, WC à poser, un carrelage marron, du carrelage en marbre, un mur marron, un plan de toilette en marbre, un sol en calcaire et un sol beige.
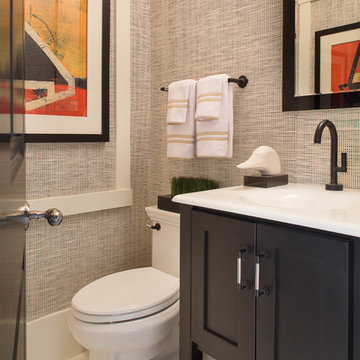
Tim Lee
Réalisation d'un petit WC et toilettes tradition avec un lavabo intégré, des portes de placard noires, WC à poser, un carrelage beige, un sol en calcaire et un placard à porte shaker.
Réalisation d'un petit WC et toilettes tradition avec un lavabo intégré, des portes de placard noires, WC à poser, un carrelage beige, un sol en calcaire et un placard à porte shaker.
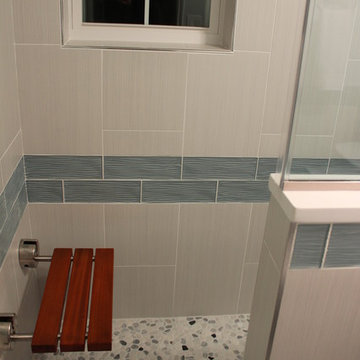
If you don't have an enough space to place a shower seat, would you be considering to have a fold-able one ?
SCW Kitchen and Bath , SDW Design Center
Idées déco pour une douche en alcôve principale contemporaine de taille moyenne avec un carrelage multicolore et un sol en calcaire.
Idées déco pour une douche en alcôve principale contemporaine de taille moyenne avec un carrelage multicolore et un sol en calcaire.
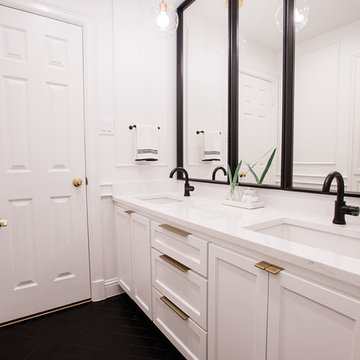
Black and white beautifully combined make this bathroom sleek and chic. Clean lines and modern design elements encompass this client's flawless design flair.
Photographer: Morgan English @theenglishden

Contemporary powder room
Photographer: Nolasco Studios
Cette image montre un WC et toilettes design en bois foncé de taille moyenne avec un placard à porte plane, un carrelage beige, un mur beige, un sol en calcaire, une vasque, un plan de toilette en bois, un sol beige et un plan de toilette marron.
Cette image montre un WC et toilettes design en bois foncé de taille moyenne avec un placard à porte plane, un carrelage beige, un mur beige, un sol en calcaire, une vasque, un plan de toilette en bois, un sol beige et un plan de toilette marron.
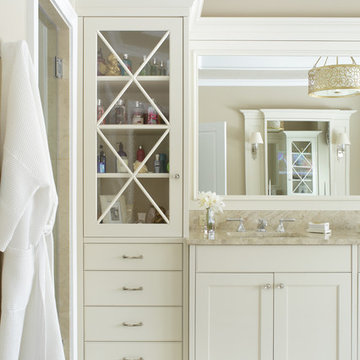
Inspiration pour une grande salle de bain principale traditionnelle avec un placard avec porte à panneau encastré, des portes de placard blanches, une baignoire indépendante, un mur beige, un sol en calcaire, un lavabo encastré et un plan de toilette en granite.
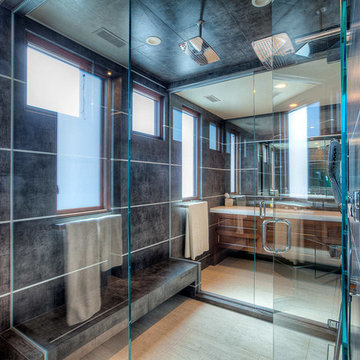
This secondary Master Bath features Moca Cream limestone throughout the floor space with a dark, textural porcelain wrapping all of the walls. Metal strips break up the porcelain and create linear movement throughout the space. The African mahogany floating vanities are topped with Bianco Rhino Savana marble, which adds a soft lightness to the space.
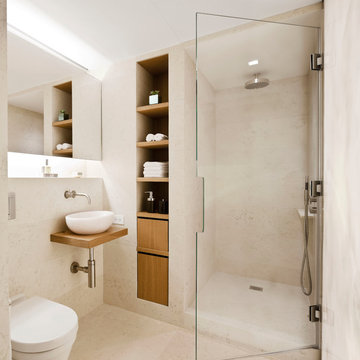
Photography by Paul Warchol.
Réalisation d'une douche en alcôve minimaliste de taille moyenne avec WC suspendus, une vasque, une cabine de douche à porte battante, un mur beige, un carrelage beige, du carrelage en pierre calcaire, un sol en calcaire, un plan de toilette en bois, un sol beige et un plan de toilette marron.
Réalisation d'une douche en alcôve minimaliste de taille moyenne avec WC suspendus, une vasque, une cabine de douche à porte battante, un mur beige, un carrelage beige, du carrelage en pierre calcaire, un sol en calcaire, un plan de toilette en bois, un sol beige et un plan de toilette marron.
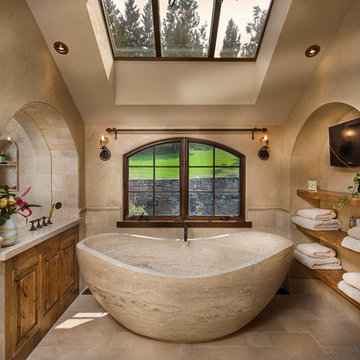
Aménagement d'une grande salle de bain principale méditerranéenne en bois brun avec un placard avec porte à panneau surélevé, un carrelage beige, un carrelage de pierre, une baignoire indépendante, un mur beige, un sol en calcaire et un sol beige.

Cette photo montre une salle de bain principale chic de taille moyenne avec un placard à porte affleurante, des portes de placards vertess, une baignoire posée, un espace douche bain, un mur beige, un sol en calcaire, un lavabo posé, un plan de toilette en marbre, un sol beige, une cabine de douche à porte battante, un plan de toilette gris, un banc de douche, meuble double vasque et meuble-lavabo encastré.
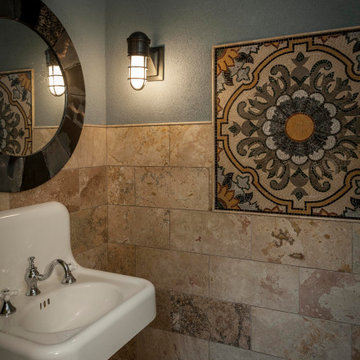
These homeowners loved their outdoor space, complete with a pool and deck, but wanted to better utilize the space for entertaining with the full kitchen experience and amenities. This update was designed keeping the Tuscan architecture of their home in mind. We built a cabana with an Italian design, complete with a kegerator, icemaker, fridge, grill with custom hood and tile backsplash and full overlay custom cabinetry. A sink for meal prep and clean up enhanced the full kitchen function. A cathedral ceiling with stained bead board and ceiling fans make this space comfortable. Additionally, we built a screened in porch with stained bead board ceiling, ceiling fans, and custom trim including custom columns tying the exterior architecture to the interior. Limestone columns with brick pedestals, limestone pavers and a screened in porch with pergola and a pool bath finish the experience, with a new exterior space that is not only reminiscent of the original home but allows for modern amenities for this family to enjoy for years to come.
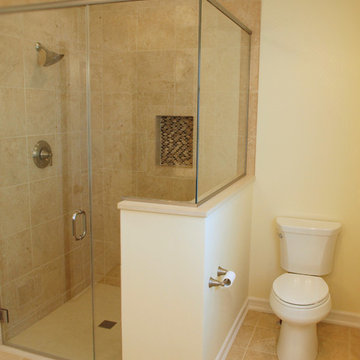
Rick Hopkins Photography
Réalisation d'une douche en alcôve principale tradition de taille moyenne avec WC séparés, un carrelage multicolore, mosaïque, un mur beige et un sol en calcaire.
Réalisation d'une douche en alcôve principale tradition de taille moyenne avec WC séparés, un carrelage multicolore, mosaïque, un mur beige et un sol en calcaire.
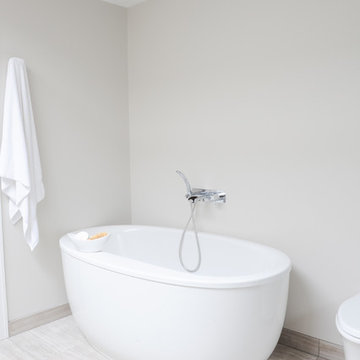
We created a modern and contemporary master ensuite using a varieties of natural stone in neutral colors and contrasting dark greys. Tracey Ayton Photography
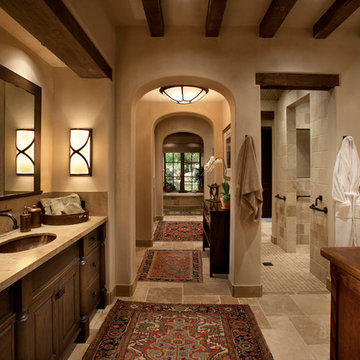
Cette photo montre une grande douche en alcôve principale méditerranéenne en bois foncé avec un lavabo encastré, un placard avec porte à panneau surélevé, un plan de toilette en calcaire, un carrelage de pierre, un mur beige, un sol en calcaire et un carrelage beige.
Idées déco de salles de bains et WC avec un sol en calcaire
3

