Idées déco de salles de bains et WC avec un sol en carrelage de céramique
Trier par :
Budget
Trier par:Populaires du jour
121 - 140 sur 8 641 photos
1 sur 3

Like many California ranch homes built in the 1950s, this original master bathroom was not really a "master bath." My clients, who only three years ago purchased the home from the family of the original owner, were saddled with a small, dysfunctional space. Chief among the dysfunctions: a vanity only 30" high, and an inconveniently placed window that forced the too-low vanity mirror to reflect only the waist and partial torso--not the face--of anyone standing in front of it. They wanted not only a more spacious bathroom but a bedroom as well, so we worked in tandem with an architect and contractor to come up with a fantastic new space: a true Master Suite. In order to refine a design concept for the soon-to-be larger space, and thereby narrow down material choices, my clients and I had a brainstorming session: we spoke of an elegant Old World/ European bedroom and bathroom, a luxurious bath that would reference a Roman spa, and finally the idea of a Hammam was brought into the mix. We blended these ideas together in oil-rubbed bronze fixtures, and a tiny tile mosaic in beautiful Bursa Beige marble from Turkey and white Thassos marble from Greece. The new generously sized bathroom boasts a jetted soaking tub, a very large walk-in shower, a double-sided fireplace (facing the tub on the bath side), and a luxurious 8' long vanity with double sinks and a storage tower.
The vanity wall is covered with a mosaic vine pattern in a beautiful Bursa Beige marble from Turkey and white Thassos marble from Greece,. The custom Larson Juhl framed mirrors are flanked by gorgeous hand-wrought scones from Hubbardton Forge which echo the vine and leaf pattern in the mosaic. And the vanity itself features an LED strip in the toe-kick which allows one to see in the middle of the night without having to turn on a shockingly bright overhead fixture. At the other end of the master bath, a luxurious jetted tub nestles by a fireplace in the bay window area. Views of my clients' garden can be seen while soaking in bubbles. The over-sized walk-in shower features a paneled wainscoting effect which I designed in Crema Marfil marble. The vine mosaic continues in the shower, topped by green onyx squares. A rainshower head and a hand-held spray on a bar provides showering options. The shower floor slopes gently in one direction toward a hidden linear drain; this allows the floor to be read as a continuation of the main space, without being interrupted by a center drain.
Photo by Bernardo Grijalva
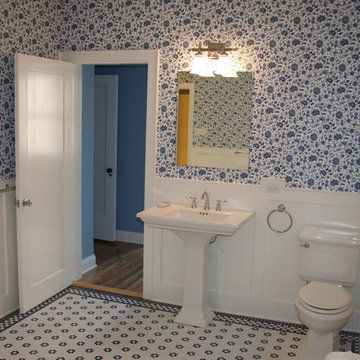
Exemple d'une grande douche en alcôve principale chic avec une baignoire sur pieds, WC séparés, un carrelage bleu, des carreaux de céramique, un mur bleu, un sol en carrelage de céramique et un lavabo de ferme.
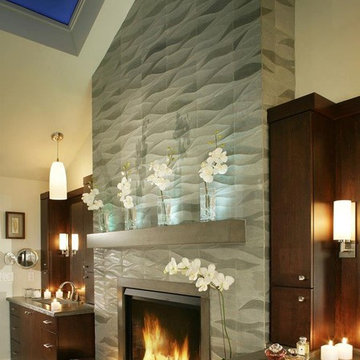
Peter Rymwid
Exemple d'une grande salle de bain tendance en bois foncé avec un lavabo intégré, un placard à porte plane, un plan de toilette en béton, une douche ouverte, WC séparés, un carrelage gris, un mur blanc et un sol en carrelage de céramique.
Exemple d'une grande salle de bain tendance en bois foncé avec un lavabo intégré, un placard à porte plane, un plan de toilette en béton, une douche ouverte, WC séparés, un carrelage gris, un mur blanc et un sol en carrelage de céramique.

The Madrid's bathroom is a stylish and functional space with a timeless design. The white countertops offer a clean and fresh look, complemented by the gray tile floors that add a touch of sophistication. Dark wood cabinets provide ample storage space and create a striking contrast against the lighter elements in the room. A white toilet and a white shower tub combo enhance the clean and modern aesthetic. The use of white subway tile for the walls adds a classic and elegant touch. The Madrid's bathroom is a harmonious blend of style and functionality, offering a serene and inviting atmosphere for personal care and relaxation.

Hallway bath updated with new custom vanity and Basketweave Matte White w/ Black Porcelain Mosaic flooring. Vanity: shaker (inset panel), clear Maple, finish: Benjamin Moore "Sherwood Green" BM HC118; HALL BATH SHOWER WALLS: Regent Bianco Ceramic Subway Wall Tile - 3 x 8", installed w/90 -degree herringbone; HALL BATH MAIN FLOOR & ACCENT IN BACK WALL OF SHOWER NICHE: Basketweave Matte White w/ Black Porcelain Mosaic
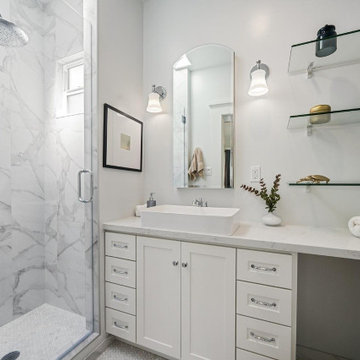
Two bathroom remodel project. Full design, space reconfiguration and build.
Aménagement d'une petite douche en alcôve principale et grise et blanche classique avec des portes de placard blanches, un carrelage blanc, des carreaux de porcelaine, une cabine de douche à porte battante, un plan de toilette blanc, meuble simple vasque, un placard à porte shaker, WC à poser, un mur blanc, un sol en carrelage de céramique, une vasque, un plan de toilette en quartz modifié, un sol blanc et meuble-lavabo encastré.
Aménagement d'une petite douche en alcôve principale et grise et blanche classique avec des portes de placard blanches, un carrelage blanc, des carreaux de porcelaine, une cabine de douche à porte battante, un plan de toilette blanc, meuble simple vasque, un placard à porte shaker, WC à poser, un mur blanc, un sol en carrelage de céramique, une vasque, un plan de toilette en quartz modifié, un sol blanc et meuble-lavabo encastré.

Master Bath -After
An opened up and expanded shower, trading in a dated tub for a sleek free standing tub, and adding new floor tile, wall tile, and tile backsplash brought this bathroom back to life!
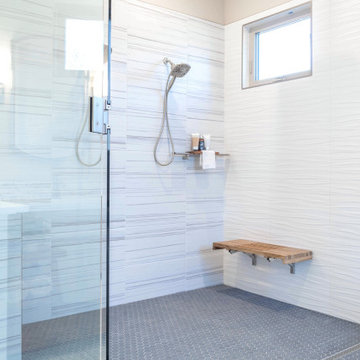
Grand spa-style primary bathroom with wet room, double shower heads, rain can, free-standing tub and double vanities.
Aménagement d'une grande salle de bain principale classique en bois clair avec un placard à porte shaker, une baignoire indépendante, un espace douche bain, WC à poser, un carrelage multicolore, des carreaux de céramique, un mur beige, un sol en carrelage de céramique, un lavabo encastré, un plan de toilette en quartz modifié, un sol multicolore, une cabine de douche à porte battante, un plan de toilette blanc, un banc de douche, meuble double vasque et meuble-lavabo encastré.
Aménagement d'une grande salle de bain principale classique en bois clair avec un placard à porte shaker, une baignoire indépendante, un espace douche bain, WC à poser, un carrelage multicolore, des carreaux de céramique, un mur beige, un sol en carrelage de céramique, un lavabo encastré, un plan de toilette en quartz modifié, un sol multicolore, une cabine de douche à porte battante, un plan de toilette blanc, un banc de douche, meuble double vasque et meuble-lavabo encastré.

Inspiration pour une grande salle de bain principale design avec un placard à porte plane, des portes de placard marrons, une baignoire indépendante, une douche ouverte, WC séparés, un carrelage multicolore, un carrelage en pâte de verre, un mur multicolore, un sol en carrelage de céramique, un lavabo encastré, un plan de toilette en granite, un sol multicolore, une cabine de douche à porte coulissante, un plan de toilette blanc, meuble double vasque et meuble-lavabo suspendu.
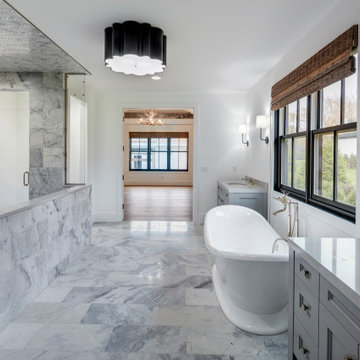
Beautiful white and grey bathroom with enormous shower.
Réalisation d'une très grande salle de bain principale design avec un placard à porte affleurante, des portes de placard grises, une baignoire indépendante, une douche ouverte, un carrelage gris, des carreaux de porcelaine, un mur blanc, un sol en carrelage de céramique, un lavabo encastré, un sol gris, une cabine de douche à porte battante, un plan de toilette gris et un plan de toilette en marbre.
Réalisation d'une très grande salle de bain principale design avec un placard à porte affleurante, des portes de placard grises, une baignoire indépendante, une douche ouverte, un carrelage gris, des carreaux de porcelaine, un mur blanc, un sol en carrelage de céramique, un lavabo encastré, un sol gris, une cabine de douche à porte battante, un plan de toilette gris et un plan de toilette en marbre.
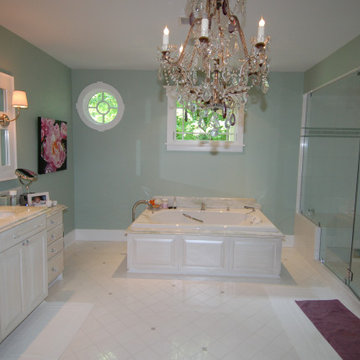
Cette photo montre une grande salle de bain victorienne avec un placard à porte shaker, des portes de placard blanches, une baignoire posée, un carrelage blanc, des carreaux de céramique, un mur bleu, un sol en carrelage de céramique, un lavabo encastré, un plan de toilette en marbre, un sol blanc, une cabine de douche à porte battante, un plan de toilette blanc et meuble double vasque.
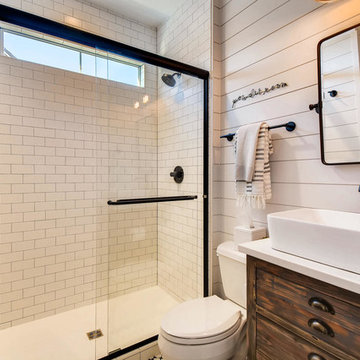
Beautiful bathroom with white shiplap walls, black hardware, vessel sink on a custom built vanity.
Cette photo montre une grande salle de bain principale nature avec un placard à porte shaker, des portes de placard grises, un carrelage blanc, des carreaux de céramique, un mur blanc, un sol en carrelage de céramique, un plan de toilette en quartz modifié, un sol blanc, une cabine de douche à porte battante et un plan de toilette blanc.
Cette photo montre une grande salle de bain principale nature avec un placard à porte shaker, des portes de placard grises, un carrelage blanc, des carreaux de céramique, un mur blanc, un sol en carrelage de céramique, un plan de toilette en quartz modifié, un sol blanc, une cabine de douche à porte battante et un plan de toilette blanc.
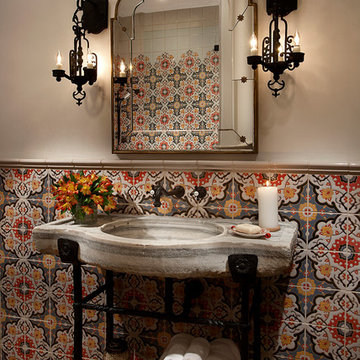
Cette photo montre une salle d'eau méditerranéenne de taille moyenne avec un plan vasque, un carrelage multicolore, un mur beige, un placard sans porte, mosaïque, un sol en carrelage de céramique et un plan de toilette en béton.
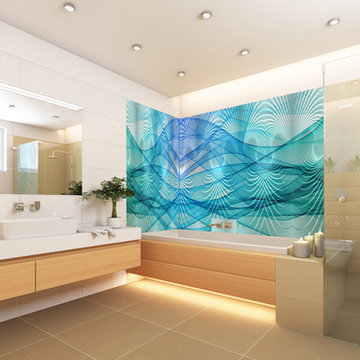
Dwayne Glover
Idée de décoration pour une très grande salle de bain design en bois clair avec une vasque, une baignoire posée, un combiné douche/baignoire, WC à poser, un placard en trompe-l'oeil, un plan de toilette en calcaire, un carrelage beige, des carreaux de céramique, un mur blanc et un sol en carrelage de céramique.
Idée de décoration pour une très grande salle de bain design en bois clair avec une vasque, une baignoire posée, un combiné douche/baignoire, WC à poser, un placard en trompe-l'oeil, un plan de toilette en calcaire, un carrelage beige, des carreaux de céramique, un mur blanc et un sol en carrelage de céramique.
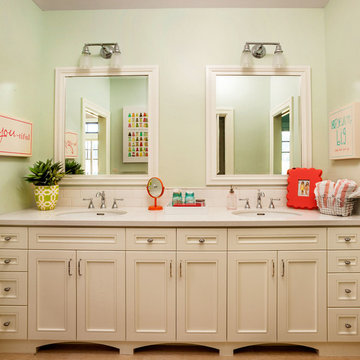
Blackstone Edge Studios
Idées déco pour une grande salle de bain classique pour enfant avec un lavabo encastré, un placard avec porte à panneau encastré, des portes de placard beiges, des carreaux de céramique, un mur vert, un sol en carrelage de céramique, un plan de toilette en marbre et un carrelage blanc.
Idées déco pour une grande salle de bain classique pour enfant avec un lavabo encastré, un placard avec porte à panneau encastré, des portes de placard beiges, des carreaux de céramique, un mur vert, un sol en carrelage de céramique, un plan de toilette en marbre et un carrelage blanc.
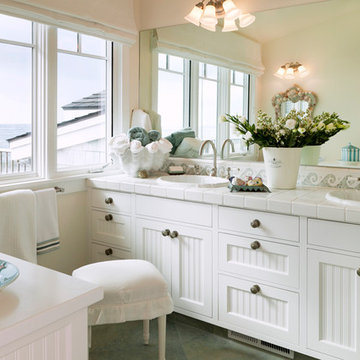
Margot Hartford
Réalisation d'une grande salle de bain principale marine avec des portes de placard blanches, un plan de toilette en carrelage, un carrelage vert, des carreaux de céramique, une douche ouverte, WC à poser, un mur blanc, un sol en carrelage de céramique et un placard avec porte à panneau encastré.
Réalisation d'une grande salle de bain principale marine avec des portes de placard blanches, un plan de toilette en carrelage, un carrelage vert, des carreaux de céramique, une douche ouverte, WC à poser, un mur blanc, un sol en carrelage de céramique et un placard avec porte à panneau encastré.

Réalisation d'une petite douche en alcôve design pour enfant avec un placard à porte plane, des portes de placard blanches, une baignoire en alcôve, WC à poser, un carrelage blanc, un carrelage en pâte de verre, un mur blanc, un sol en carrelage de céramique, un lavabo posé, un plan de toilette en quartz modifié, un sol gris, une cabine de douche à porte battante, un plan de toilette blanc, des toilettes cachées, meuble simple vasque et meuble-lavabo suspendu.
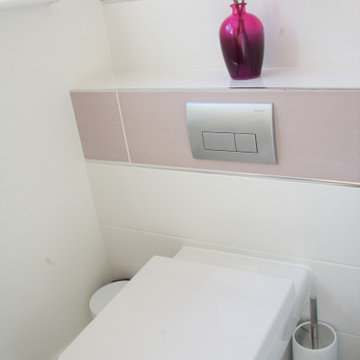
New sanitaryware, tiling, fixtures, fittings and storage.
Cette photo montre un petit WC et toilettes chic avec un placard à porte shaker, des portes de placard blanches, un carrelage multicolore, un mur blanc, un sol en carrelage de céramique, un lavabo posé, un sol gris et meuble-lavabo encastré.
Cette photo montre un petit WC et toilettes chic avec un placard à porte shaker, des portes de placard blanches, un carrelage multicolore, un mur blanc, un sol en carrelage de céramique, un lavabo posé, un sol gris et meuble-lavabo encastré.

This hall bath, which will serve guests, features a show-stopping green slab stone which we used to wrap the tub, and do an extra-tall countertop edge detail. It brings a soft pattern, and natural glow to the room, which contrasts with the slatted walnut floating vanity, and the off-black ceramic tile floor.

Carrara Marble is used as an elegant touch to the shower curb for this walk-in shower.
Idée de décoration pour une petite salle de bain tradition en bois foncé avec un placard avec porte à panneau encastré, WC à poser, un carrelage bleu, des carreaux de céramique, un mur bleu, un sol en carrelage de céramique, un lavabo posé, un plan de toilette en marbre, un sol blanc, une cabine de douche à porte battante, un plan de toilette blanc, une niche, meuble simple vasque, meuble-lavabo encastré et du papier peint.
Idée de décoration pour une petite salle de bain tradition en bois foncé avec un placard avec porte à panneau encastré, WC à poser, un carrelage bleu, des carreaux de céramique, un mur bleu, un sol en carrelage de céramique, un lavabo posé, un plan de toilette en marbre, un sol blanc, une cabine de douche à porte battante, un plan de toilette blanc, une niche, meuble simple vasque, meuble-lavabo encastré et du papier peint.
Idées déco de salles de bains et WC avec un sol en carrelage de céramique
7

