Idées déco de salles de bains et WC avec un sol en carrelage de porcelaine et un plafond à caissons
Trier par :
Budget
Trier par:Populaires du jour
81 - 100 sur 341 photos
1 sur 3
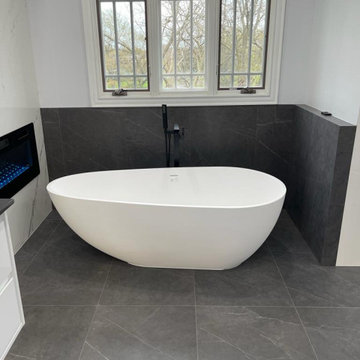
Inspiration pour une grande salle de bain principale design avec un placard à porte plane, des portes de placard blanches, une baignoire indépendante, une douche à l'italienne, un bidet, un carrelage blanc, des carreaux de porcelaine, un mur blanc, un sol en carrelage de porcelaine, un lavabo posé, un plan de toilette en quartz, un sol gris, aucune cabine, un plan de toilette noir, une niche, meuble double vasque, meuble-lavabo suspendu et un plafond à caissons.
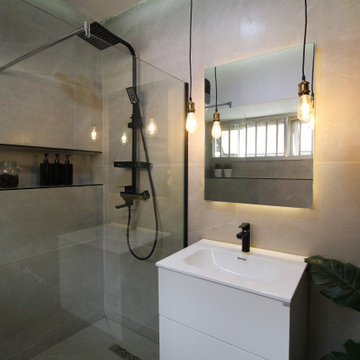
This bathroom was an old bathroom in an old building and my Client wanted a modern and functional bathroom.
There was a bath and a window that did not open into anywhere, the ceiling was old and cracked. We brought down the ceiling, removed the bath and replaced it with a walk in shower, closed up the window and brought life and magic into this small bathroom. The tiles where large Matt porcelain tiles used for both the floor and wall and we laid them horizontally to make the space look bigger, We used all black accessories to give it a more modern look. We were glad to deliver a beautiful functional space to our client she was so pleased and happy.
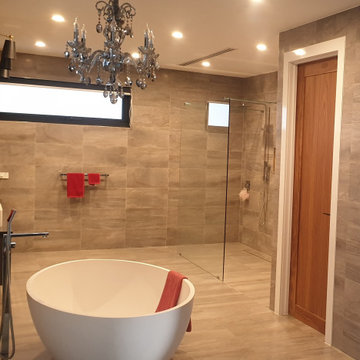
Ensuite with earth coloured porcelain tiles, classic mirrors and chandelier.
Exemple d'une grande salle de bain principale tendance avec un placard à porte plane, des portes de placard grises, une baignoire indépendante, une douche ouverte, WC suspendus, un carrelage gris, des carreaux de porcelaine, un mur gris, un sol en carrelage de porcelaine, une vasque, un plan de toilette en béton, un sol gris, aucune cabine, un plan de toilette noir, des toilettes cachées, meuble double vasque, meuble-lavabo suspendu et un plafond à caissons.
Exemple d'une grande salle de bain principale tendance avec un placard à porte plane, des portes de placard grises, une baignoire indépendante, une douche ouverte, WC suspendus, un carrelage gris, des carreaux de porcelaine, un mur gris, un sol en carrelage de porcelaine, une vasque, un plan de toilette en béton, un sol gris, aucune cabine, un plan de toilette noir, des toilettes cachées, meuble double vasque, meuble-lavabo suspendu et un plafond à caissons.
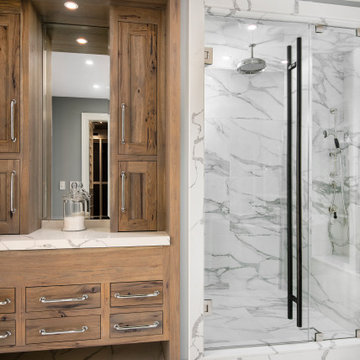
One of Melrose Partners Designs' most notable rooms, the woman’s sanctuary, also known as the primary bathroom, features a juxtaposition of Restoration Hardware’s masculine tones and an elegant yet thoughtful interior layout. An expansive closet, vast stand-in shower, nickel stand-alone tub, and vanity with black and white polished nickel plumbing fixtures, all encompass this opulent interior space.

This 6,000sf luxurious custom new construction 5-bedroom, 4-bath home combines elements of open-concept design with traditional, formal spaces, as well. Tall windows, large openings to the back yard, and clear views from room to room are abundant throughout. The 2-story entry boasts a gently curving stair, and a full view through openings to the glass-clad family room. The back stair is continuous from the basement to the finished 3rd floor / attic recreation room.
The interior is finished with the finest materials and detailing, with crown molding, coffered, tray and barrel vault ceilings, chair rail, arched openings, rounded corners, built-in niches and coves, wide halls, and 12' first floor ceilings with 10' second floor ceilings.
It sits at the end of a cul-de-sac in a wooded neighborhood, surrounded by old growth trees. The homeowners, who hail from Texas, believe that bigger is better, and this house was built to match their dreams. The brick - with stone and cast concrete accent elements - runs the full 3-stories of the home, on all sides. A paver driveway and covered patio are included, along with paver retaining wall carved into the hill, creating a secluded back yard play space for their young children.
Project photography by Kmieick Imagery.
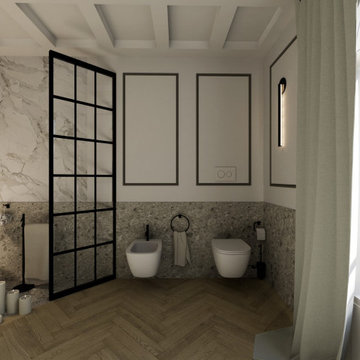
Qualunque persona su questa terra sogna di avere un bagno dove potersi dedicare a se stessi, questa stanza infatti è diventata una tra le più importanti delle abitazioni residenziali, ma sopratutto nel contract dove bisogna creare spazi altamente funzionali oltre che estetici.
Attraverso questo post vogliamo mostrarvi un progetto di un bagno di un hotel 5 stelle che è stato sviluppato per accontentare anche i clienti più esigenti. Sicuramente a primo impatto, la metratura colpisce, ma poi osservando con attenzione anche il più piccolo dettaglio è stato pensato e progettato per un aiuto alla pulizia ed all’igiene.
Per rispettare lo stile dell’hotel abbiamo mantenuto alcune finiture e materiali che ricordano lo stile Liberty con note di Classico - Moderno. Il finto soffitto a cassettoni elimina la percezione di un altezza sopra la media e si contestualizza come elemento di decoro.
Questo bagno è stato pensato per creare emozione nel cliente finale.
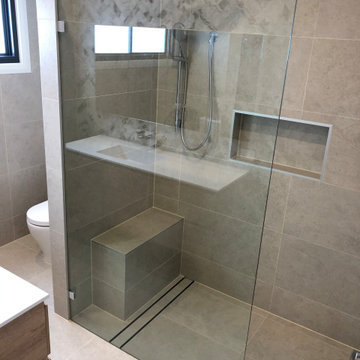
1100mm Single Fixed Panel 10mm Toughened Shower screen.
Aménagement d'une salle de bain principale moderne de taille moyenne avec des portes de placard marrons, une douche ouverte, WC à poser, des carreaux de porcelaine, un mur beige, un sol en carrelage de porcelaine, un sol beige, aucune cabine, un plan de toilette blanc, une niche, meuble simple vasque, meuble-lavabo suspendu et un plafond à caissons.
Aménagement d'une salle de bain principale moderne de taille moyenne avec des portes de placard marrons, une douche ouverte, WC à poser, des carreaux de porcelaine, un mur beige, un sol en carrelage de porcelaine, un sol beige, aucune cabine, un plan de toilette blanc, une niche, meuble simple vasque, meuble-lavabo suspendu et un plafond à caissons.
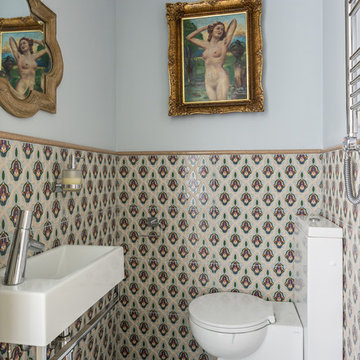
Санузел крошка
Inspiration pour un petit WC et toilettes traditionnel avec un carrelage multicolore, un lavabo suspendu, un sol gris, WC à poser, des carreaux de céramique, un mur multicolore, un sol en carrelage de porcelaine, un placard sans porte, des portes de placard blanches, un plan de toilette en granite, un plan de toilette blanc, meuble-lavabo suspendu et un plafond à caissons.
Inspiration pour un petit WC et toilettes traditionnel avec un carrelage multicolore, un lavabo suspendu, un sol gris, WC à poser, des carreaux de céramique, un mur multicolore, un sol en carrelage de porcelaine, un placard sans porte, des portes de placard blanches, un plan de toilette en granite, un plan de toilette blanc, meuble-lavabo suspendu et un plafond à caissons.
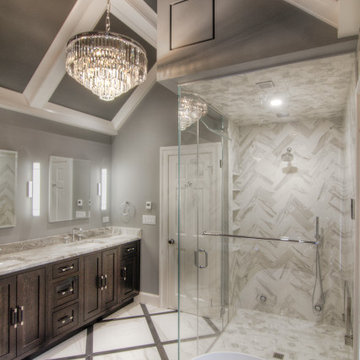
Complete remodel of a master bathroom. A new steam shower and stand alone tub with an electric fireplace creates a relaxing space after a long day.
Cette image montre une grande salle de bain principale minimaliste en bois foncé et bois avec un placard avec porte à panneau encastré, une baignoire indépendante, une douche à l'italienne, WC séparés, un carrelage multicolore, des carreaux de porcelaine, un mur gris, un sol en carrelage de porcelaine, un lavabo encastré, un plan de toilette en granite, un sol multicolore, une cabine de douche à porte battante, un plan de toilette beige, un banc de douche, meuble double vasque, meuble-lavabo encastré et un plafond à caissons.
Cette image montre une grande salle de bain principale minimaliste en bois foncé et bois avec un placard avec porte à panneau encastré, une baignoire indépendante, une douche à l'italienne, WC séparés, un carrelage multicolore, des carreaux de porcelaine, un mur gris, un sol en carrelage de porcelaine, un lavabo encastré, un plan de toilette en granite, un sol multicolore, une cabine de douche à porte battante, un plan de toilette beige, un banc de douche, meuble double vasque, meuble-lavabo encastré et un plafond à caissons.
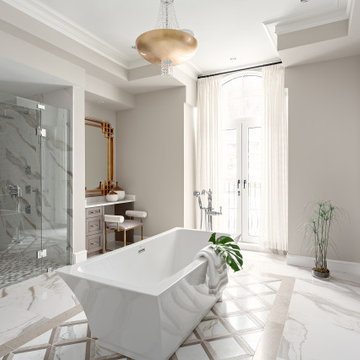
Exemple d'une grande douche en alcôve principale avec un placard à porte shaker, des portes de placard grises, une baignoire indépendante, un mur blanc, un sol en carrelage de porcelaine, un plan de toilette en marbre, un sol blanc, une cabine de douche à porte battante, un plan de toilette blanc, meuble double vasque, meuble-lavabo encastré et un plafond à caissons.
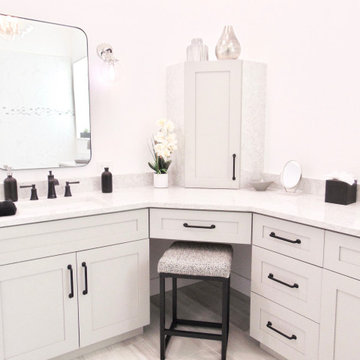
Exemple d'une grande salle de bain principale et grise et blanche bord de mer avec un placard à porte shaker, des portes de placard grises, une baignoire posée, une douche à l'italienne, un bidet, un carrelage blanc, des carreaux de porcelaine, un mur blanc, un sol en carrelage de porcelaine, un lavabo encastré, un plan de toilette en quartz modifié, un sol gris, une cabine de douche à porte battante, un plan de toilette gris, meuble double vasque, meuble-lavabo encastré et un plafond à caissons.
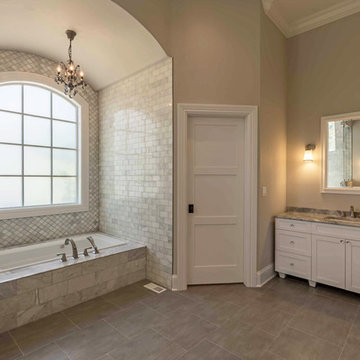
This 6,000sf luxurious custom new construction 5-bedroom, 4-bath home combines elements of open-concept design with traditional, formal spaces, as well. Tall windows, large openings to the back yard, and clear views from room to room are abundant throughout. The 2-story entry boasts a gently curving stair, and a full view through openings to the glass-clad family room. The back stair is continuous from the basement to the finished 3rd floor / attic recreation room.
The interior is finished with the finest materials and detailing, with crown molding, coffered, tray and barrel vault ceilings, chair rail, arched openings, rounded corners, built-in niches and coves, wide halls, and 12' first floor ceilings with 10' second floor ceilings.
It sits at the end of a cul-de-sac in a wooded neighborhood, surrounded by old growth trees. The homeowners, who hail from Texas, believe that bigger is better, and this house was built to match their dreams. The brick - with stone and cast concrete accent elements - runs the full 3-stories of the home, on all sides. A paver driveway and covered patio are included, along with paver retaining wall carved into the hill, creating a secluded back yard play space for their young children.
Project photography by Kmieick Imagery.
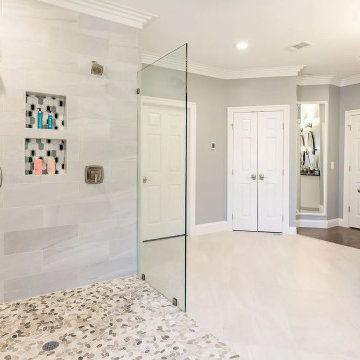
Cette photo montre une salle de bain principale tendance avec un placard avec porte à panneau encastré, des portes de placard noires, une baignoire indépendante, une douche ouverte, WC séparés, un carrelage blanc, des carreaux de porcelaine, un sol en carrelage de porcelaine, un lavabo posé, un sol multicolore, aucune cabine, une niche, meuble double vasque, meuble-lavabo encastré et un plafond à caissons.
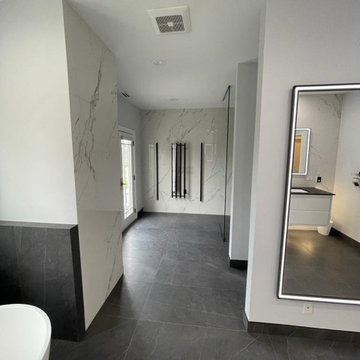
Idées déco pour une grande salle de bain principale contemporaine avec un placard à porte plane, des portes de placard blanches, une baignoire indépendante, une douche à l'italienne, un bidet, un carrelage blanc, des carreaux de porcelaine, un mur blanc, un sol en carrelage de porcelaine, un lavabo posé, un plan de toilette en quartz, un sol gris, aucune cabine, un plan de toilette noir, une niche, meuble double vasque, meuble-lavabo suspendu et un plafond à caissons.

1800mm Wall Hung vanity With recessed Shaving Cabinet.
Combined Shower & Bath space with long niche.
Exemple d'une salle de bain moderne de taille moyenne pour enfant avec un placard à porte plane, des portes de placard blanches, une baignoire posée, un combiné douche/baignoire, WC séparés, un carrelage blanc, des carreaux de céramique, un mur blanc, un sol en carrelage de porcelaine, un lavabo posé, un plan de toilette en quartz modifié, un sol gris, aucune cabine, un plan de toilette gris, une niche, meuble double vasque, meuble-lavabo suspendu et un plafond à caissons.
Exemple d'une salle de bain moderne de taille moyenne pour enfant avec un placard à porte plane, des portes de placard blanches, une baignoire posée, un combiné douche/baignoire, WC séparés, un carrelage blanc, des carreaux de céramique, un mur blanc, un sol en carrelage de porcelaine, un lavabo posé, un plan de toilette en quartz modifié, un sol gris, aucune cabine, un plan de toilette gris, une niche, meuble double vasque, meuble-lavabo suspendu et un plafond à caissons.
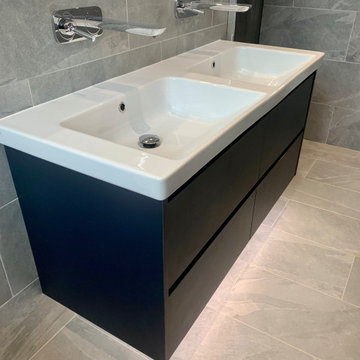
A modern bathroom designed for our clients in Hertfordshire. The Welsh slate effect porcelain tiles are complimented by a stunning star burst décor tile in the shower.
All the latest modern technologies have been used within this Master Ensuite.
We supplied the latest bidet functioning wall mounted WC with remote & heated sensor opening seats was supplied.
To maximise the space around their Indigo blue wall mounted basin unit we used a recessed Steam free LED mirror cabinet.
This created the much needed storage our clients required while maintaining a minimalistic approach to the final design.
Using wall mounted basin mixers we have allowed for the maximum counter space.
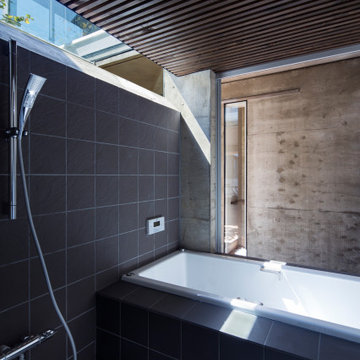
浴室。
浴槽横のアルミサッシはフルオープン。
細いハイサイド窓からは月や星が見えるようにエッジを設けている。
天井は木製ルーバー(換気設備等を隠すため)。
Inspiration pour une salle de bain avec une baignoire posée, un carrelage noir, des carreaux de porcelaine, un mur gris, un sol en carrelage de porcelaine, un sol gris, une fenêtre et un plafond à caissons.
Inspiration pour une salle de bain avec une baignoire posée, un carrelage noir, des carreaux de porcelaine, un mur gris, un sol en carrelage de porcelaine, un sol gris, une fenêtre et un plafond à caissons.
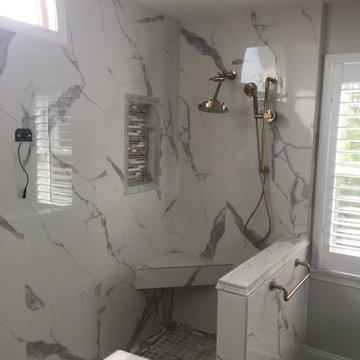
OUR BATHROOM REMODELING SERVICES INCLUDE:
1. Custom Tile Installation (travertine, marble, granite, porcelain, ceramic)
2. Travertine and Marble Showers
3. Shower Pan Repair
4. Bathroom Floor Installation
5. Custom Vanities
6. Plumbing
7. Electrical
8. Painting
9. Frameless Shower Doors
10. Countertops
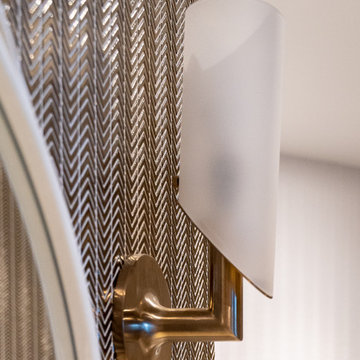
Elegant guest bathroom with gold and white tiles. Luxurious design and unmatched craftsmanship by Paradise City inc
Exemple d'une petite salle d'eau rétro avec un placard à porte plane, des portes de placard beiges, une baignoire en alcôve, un combiné douche/baignoire, WC suspendus, un carrelage blanc, des carreaux de céramique, un mur blanc, un sol en carrelage de porcelaine, un lavabo intégré, un plan de toilette en verre, un sol blanc, une cabine de douche avec un rideau, un plan de toilette beige, des toilettes cachées, meuble simple vasque, meuble-lavabo suspendu et un plafond à caissons.
Exemple d'une petite salle d'eau rétro avec un placard à porte plane, des portes de placard beiges, une baignoire en alcôve, un combiné douche/baignoire, WC suspendus, un carrelage blanc, des carreaux de céramique, un mur blanc, un sol en carrelage de porcelaine, un lavabo intégré, un plan de toilette en verre, un sol blanc, une cabine de douche avec un rideau, un plan de toilette beige, des toilettes cachées, meuble simple vasque, meuble-lavabo suspendu et un plafond à caissons.
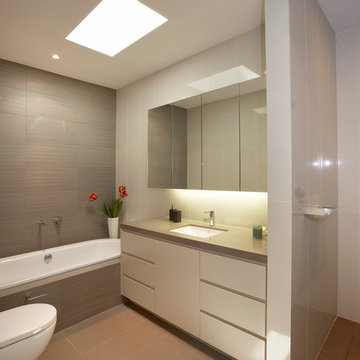
The luxurious second bathroom is appointed with high quality fittings and finishes equal to hotel quality with a skylight to provide natural light during the day and reduce energy costs. Full height tiling is used throughout bathroom areas.
Idées déco de salles de bains et WC avec un sol en carrelage de porcelaine et un plafond à caissons
5

