Idées déco de salles de bains et WC avec un sol en carrelage de porcelaine et un plafond en papier peint
Trier par :
Budget
Trier par:Populaires du jour
1 - 20 sur 289 photos
1 sur 3

Exemple d'une salle de bain principale de taille moyenne avec un placard avec porte à panneau encastré, des portes de placards vertess, une baignoire indépendante, une douche ouverte, WC séparés, un carrelage blanc, des carreaux de porcelaine, un mur blanc, un sol en carrelage de porcelaine, un lavabo encastré, un plan de toilette en quartz modifié, un sol blanc, une cabine de douche à porte battante, un plan de toilette blanc, meuble simple vasque, meuble-lavabo encastré, un plafond en papier peint et du papier peint.

Idée de décoration pour une grande salle de bain principale et grise et blanche design en bois foncé avec un placard à porte plane, une baignoire en alcôve, un combiné douche/baignoire, WC suspendus, un carrelage gris, des carreaux de porcelaine, un mur gris, un sol en carrelage de porcelaine, un plan de toilette en quartz modifié, un sol gris, un plan de toilette gris, meuble simple vasque, meuble-lavabo suspendu, un plafond en papier peint, du lambris, un lavabo suspendu, aucune cabine et buanderie.

Powder Bath, Sink, Faucet, Wallpaper, accessories, floral, vanity, modern, contemporary, lighting, sconce, mirror, tile, backsplash, rug, countertop, quartz, black, pattern, texture

This project began with an entire penthouse floor of open raw space which the clients had the opportunity to section off the piece that suited them the best for their needs and desires. As the design firm on the space, LK Design was intricately involved in determining the borders of the space and the way the floor plan would be laid out. Taking advantage of the southwest corner of the floor, we were able to incorporate three large balconies, tremendous views, excellent light and a layout that was open and spacious. There is a large master suite with two large dressing rooms/closets, two additional bedrooms, one and a half additional bathrooms, an office space, hearth room and media room, as well as the large kitchen with oversized island, butler's pantry and large open living room. The clients are not traditional in their taste at all, but going completely modern with simple finishes and furnishings was not their style either. What was produced is a very contemporary space with a lot of visual excitement. Every room has its own distinct aura and yet the whole space flows seamlessly. From the arched cloud structure that floats over the dining room table to the cathedral type ceiling box over the kitchen island to the barrel ceiling in the master bedroom, LK Design created many features that are unique and help define each space. At the same time, the open living space is tied together with stone columns and built-in cabinetry which are repeated throughout that space. Comfort, luxury and beauty were the key factors in selecting furnishings for the clients. The goal was to provide furniture that complimented the space without fighting it.

Transform your home with a new construction master bathroom remodel that embodies modern luxury. Two overhead square mirrors provide a spacious feel, reflecting light and making the room appear larger. Adding elegance, the wood cabinetry complements the white backsplash, and the gold and black fixtures create a sophisticated contrast. The hexagon flooring adds a unique touch and pairs perfectly with the white countertops. But the highlight of this remodel is the shower's niche and bench, alongside the freestanding bathtub ready for a relaxing soak.
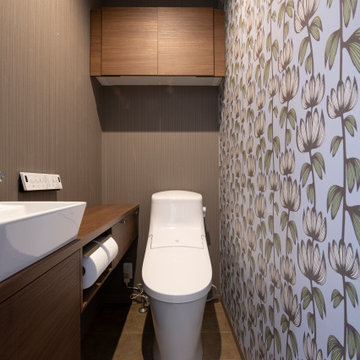
Cette photo montre un petit WC et toilettes tendance avec WC à poser, un mur gris, un sol en carrelage de porcelaine, un sol noir, un plafond en papier peint et du papier peint.

Upping the glamor factor exponentially with the antique mirror wall tiles and metallic wallcoverings⚡️⠀
•⠀
Dura Supreme - Acrylic white vanities⠀
Wetstyle - Cube tub and sinks⠀
Robern - AiO Medicine Cabinets⠀
Schweitzer - Wallcovering⠀
Caesarstone - Concrete countertops⠀
Dornbracht - Vio Platinum Faucets and Shower⠀
Ann Sacks tiles - Originalstyle Antique Mirror Tiles⠀
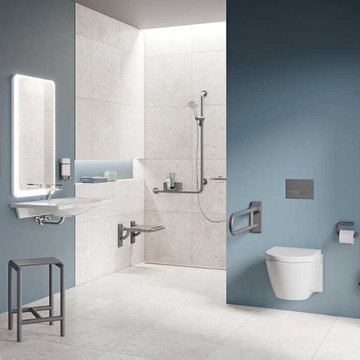
Idée de décoration pour une très grande salle d'eau minimaliste avec une douche à l'italienne, WC suspendus, un carrelage gris, un carrelage de pierre, un mur bleu, un sol en carrelage de porcelaine, un lavabo suspendu, un sol gris, aucune cabine, meuble simple vasque, un plafond en papier peint et du papier peint.

The wallpaper extending onto the ceiling makes a bold and whimsical statement, mirroring the family's joyful spirit. The vibrant hues in the leaves harmoniously connect with the yellow feature wall in the bathroom and the blue feature wall in the en-suite.
Additionally, we crafted a discreet ledge to conceal the in-wall toilet cistern, cleverly providing a charming space for displaying candles and other decorative accents, further enhancing the room's enchanting ambiance.
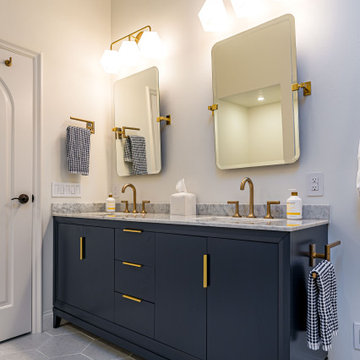
A complete remodel of this beautiful home, featuring stunning navy blue cabinets and elegant gold fixtures that perfectly complement the brightness of the marble countertops. The ceramic tile walls add a unique texture to the design, while the porcelain hexagon flooring adds an element of sophistication that perfectly completes the whole look.

Wet Rooms Perth, Perth Wet Room Renovations, Mount Claremont Bathroom Renovations, Marble Fish Scale Feature Wall, Arch Mirrors, Wall Hung Hamptons Vanity
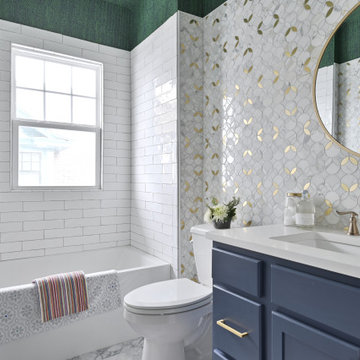
Exemple d'une salle de bain avec un placard avec porte à panneau encastré, des portes de placard bleues, une baignoire posée, un combiné douche/baignoire, WC à poser, un carrelage multicolore, du carrelage en marbre, un mur multicolore, un sol en carrelage de porcelaine, un lavabo posé, un plan de toilette en quartz modifié, un sol multicolore, une cabine de douche avec un rideau, un plan de toilette blanc, meuble simple vasque, meuble-lavabo encastré, un plafond en papier peint et du papier peint.

The first floor hall bath departs from the Craftsman style of the rest of the house for a clean contemporary finish. The steel-framed vanity and shower doors are focal points of the room. The white subway tiles extend from floor to ceiling on all 4 walls, and are highlighted with black grout. The dark bronze fixtures accent the steel and complete the industrial vibe. The transom window in the shower provides ample natural light and ventilation.

Stunning black and gold powder room
Tony Soluri Photography
Idées déco pour un WC et toilettes contemporain de taille moyenne avec un placard à porte plane, des portes de placard noires, WC séparés, un mur noir, un sol en carrelage de porcelaine, un lavabo encastré, un plan de toilette en quartz, un sol noir, un plan de toilette noir, meuble-lavabo encastré, un plafond en papier peint et du papier peint.
Idées déco pour un WC et toilettes contemporain de taille moyenne avec un placard à porte plane, des portes de placard noires, WC séparés, un mur noir, un sol en carrelage de porcelaine, un lavabo encastré, un plan de toilette en quartz, un sol noir, un plan de toilette noir, meuble-lavabo encastré, un plafond en papier peint et du papier peint.
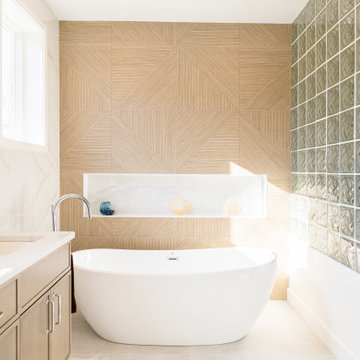
Inspiration pour une salle de bain principale design en bois clair de taille moyenne avec un placard à porte shaker, une baignoire indépendante, WC séparés, un carrelage blanc, des carreaux de porcelaine, un mur blanc, un sol en carrelage de porcelaine, un lavabo encastré, un plan de toilette en quartz modifié, un sol gris, une cabine de douche à porte coulissante, un plan de toilette blanc, une niche, meuble double vasque, meuble-lavabo suspendu et un plafond en papier peint.
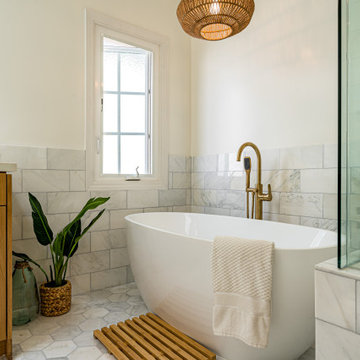
Transform your home with a new construction master bathroom remodel that embodies modern luxury. Two overhead square mirrors provide a spacious feel, reflecting light and making the room appear larger. Adding elegance, the wood cabinetry complements the white backsplash, and the gold and black fixtures create a sophisticated contrast. The hexagon flooring adds a unique touch and pairs perfectly with the white countertops. But the highlight of this remodel is the shower's niche and bench, alongside the freestanding bathtub ready for a relaxing soak.
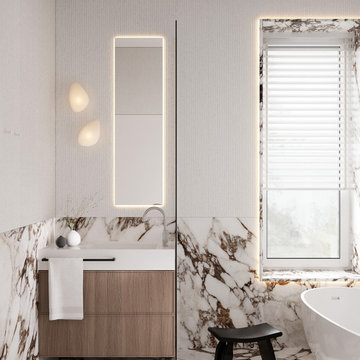
Cette photo montre une grande salle de bain principale et blanche et bois tendance en bois brun avec un placard à porte affleurante, une baignoire indépendante, un espace douche bain, un carrelage blanc, des carreaux de porcelaine, un plan de toilette en quartz modifié, aucune cabine, un plan de toilette blanc, meuble simple vasque, meuble-lavabo suspendu, un lavabo intégré, un mur blanc, un sol en carrelage de porcelaine, un sol blanc, une fenêtre, un plafond en papier peint et du lambris.
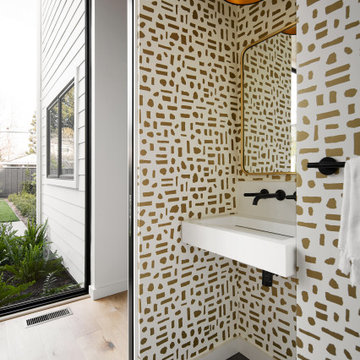
Idée de décoration pour une petite salle d'eau minimaliste avec des portes de placard blanches, WC à poser, un carrelage blanc, un mur blanc, un sol en carrelage de porcelaine, un lavabo suspendu, un sol gris, un plan de toilette blanc, meuble simple vasque, meuble-lavabo suspendu et un plafond en papier peint.
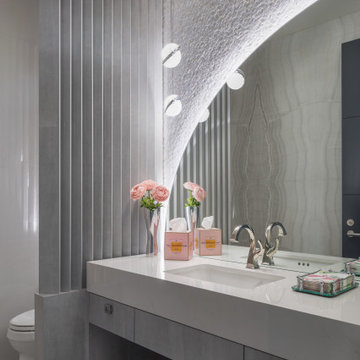
Pinnacle Architectural Studio - Contemporary Custom Architecture - Powder Bathoom - Indigo at The Ridges - Las Vegas
Idées déco pour un grand WC et toilettes contemporain avec un placard sans porte, des portes de placard grises, WC à poser, un carrelage blanc, un carrelage en pâte de verre, un mur blanc, un sol en carrelage de porcelaine, un lavabo encastré, un plan de toilette en granite, un sol beige, un plan de toilette blanc, meuble-lavabo suspendu et un plafond en papier peint.
Idées déco pour un grand WC et toilettes contemporain avec un placard sans porte, des portes de placard grises, WC à poser, un carrelage blanc, un carrelage en pâte de verre, un mur blanc, un sol en carrelage de porcelaine, un lavabo encastré, un plan de toilette en granite, un sol beige, un plan de toilette blanc, meuble-lavabo suspendu et un plafond en papier peint.
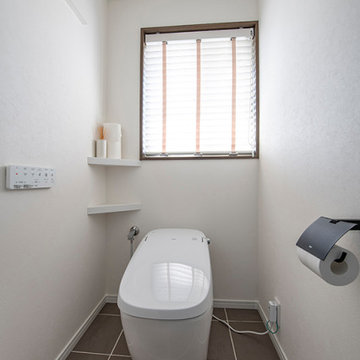
タンクレスだけの、ミニマルなトイレ空間。
Aménagement d'un petit WC et toilettes contemporain avec un placard à porte plane, des portes de placard blanches, WC à poser, un carrelage bleu, des carreaux de porcelaine, un mur blanc, un sol en carrelage de porcelaine, un lavabo intégré, un plan de toilette en surface solide, un sol gris, un plan de toilette blanc, meuble-lavabo sur pied, un plafond en papier peint et du papier peint.
Aménagement d'un petit WC et toilettes contemporain avec un placard à porte plane, des portes de placard blanches, WC à poser, un carrelage bleu, des carreaux de porcelaine, un mur blanc, un sol en carrelage de porcelaine, un lavabo intégré, un plan de toilette en surface solide, un sol gris, un plan de toilette blanc, meuble-lavabo sur pied, un plafond en papier peint et du papier peint.
Idées déco de salles de bains et WC avec un sol en carrelage de porcelaine et un plafond en papier peint
1

