Idées déco de salles de bains et WC avec un sol en carrelage de porcelaine et un plan de toilette en onyx
Trier par :
Budget
Trier par:Populaires du jour
21 - 40 sur 545 photos
1 sur 3
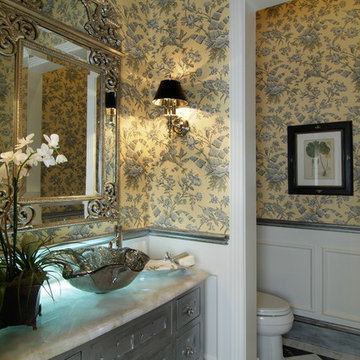
Cette photo montre une grande salle d'eau chic en bois vieilli avec un placard avec porte à panneau surélevé, une baignoire d'angle, une douche ouverte, WC à poser, un carrelage blanc, des carreaux de porcelaine, un mur jaune, un sol en carrelage de porcelaine, une vasque, un plan de toilette en onyx et un sol multicolore.
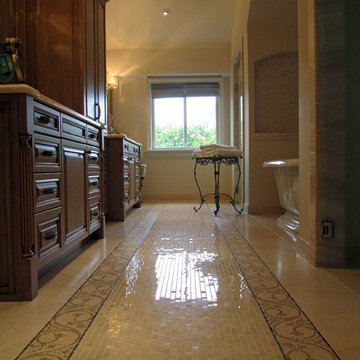
Geoff Okarma
Aménagement d'une grande douche en alcôve principale classique en bois foncé avec un placard avec porte à panneau surélevé, une baignoire indépendante, WC à poser, un carrelage beige, des carreaux de porcelaine, un mur beige, un sol en carrelage de porcelaine, un lavabo encastré et un plan de toilette en onyx.
Aménagement d'une grande douche en alcôve principale classique en bois foncé avec un placard avec porte à panneau surélevé, une baignoire indépendante, WC à poser, un carrelage beige, des carreaux de porcelaine, un mur beige, un sol en carrelage de porcelaine, un lavabo encastré et un plan de toilette en onyx.
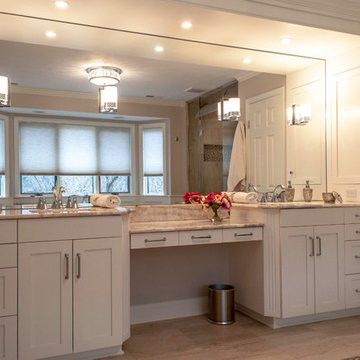
His and her vanity with onyx counters. Freestanding soaking tub with nearby steam shower. Heated floors. Brushed nickel fixtures.
Inspiration pour une salle de bain principale traditionnelle de taille moyenne avec un placard à porte shaker, des portes de placard blanches, une baignoire indépendante, une douche à l'italienne, un carrelage beige, un mur gris, un sol en carrelage de porcelaine, un lavabo encastré, un plan de toilette en onyx, un sol beige, une cabine de douche à porte battante et un plan de toilette blanc.
Inspiration pour une salle de bain principale traditionnelle de taille moyenne avec un placard à porte shaker, des portes de placard blanches, une baignoire indépendante, une douche à l'italienne, un carrelage beige, un mur gris, un sol en carrelage de porcelaine, un lavabo encastré, un plan de toilette en onyx, un sol beige, une cabine de douche à porte battante et un plan de toilette blanc.
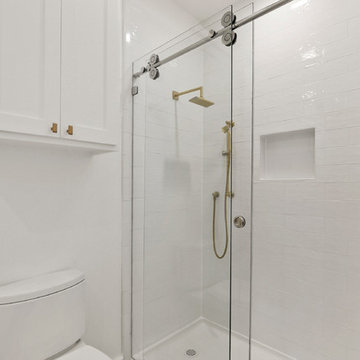
Powder Bath
Cette image montre une petite salle de bain principale minimaliste avec un placard à porte shaker, des portes de placard blanches, WC séparés, un carrelage blanc, des carreaux de céramique, un mur blanc, un sol en carrelage de porcelaine, un lavabo encastré, un plan de toilette en onyx, un sol multicolore, une cabine de douche à porte coulissante et un plan de toilette blanc.
Cette image montre une petite salle de bain principale minimaliste avec un placard à porte shaker, des portes de placard blanches, WC séparés, un carrelage blanc, des carreaux de céramique, un mur blanc, un sol en carrelage de porcelaine, un lavabo encastré, un plan de toilette en onyx, un sol multicolore, une cabine de douche à porte coulissante et un plan de toilette blanc.
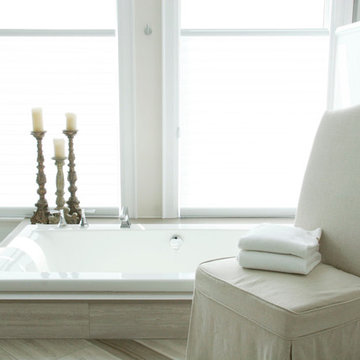
Inspiration pour une grande douche en alcôve principale traditionnelle avec un placard avec porte à panneau encastré, des portes de placard blanches, une baignoire posée, un carrelage beige, du carrelage en travertin, un mur beige, un sol en carrelage de porcelaine, un lavabo encastré, un plan de toilette en onyx, un sol beige et une cabine de douche à porte battante.

Meredith Heuer
Réalisation d'une grande salle de bain principale minimaliste en bois clair avec une grande vasque, un placard à porte plane, un plan de toilette en onyx, une douche à l'italienne, WC à poser, un carrelage blanc, des carreaux de céramique, un mur multicolore et un sol en carrelage de porcelaine.
Réalisation d'une grande salle de bain principale minimaliste en bois clair avec une grande vasque, un placard à porte plane, un plan de toilette en onyx, une douche à l'italienne, WC à poser, un carrelage blanc, des carreaux de céramique, un mur multicolore et un sol en carrelage de porcelaine.
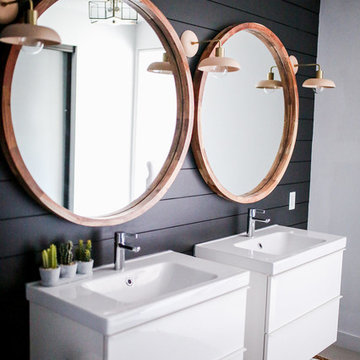
Black Shiplap, Wood Mirrors, Floating Vanity, Textured master bathroom
Inspiration pour une petite salle de bain principale craftsman avec un placard à porte plane, des portes de placard blanches, une douche d'angle, WC à poser, un carrelage noir, un mur noir, un sol en carrelage de porcelaine, un lavabo suspendu, un plan de toilette en onyx et un sol gris.
Inspiration pour une petite salle de bain principale craftsman avec un placard à porte plane, des portes de placard blanches, une douche d'angle, WC à poser, un carrelage noir, un mur noir, un sol en carrelage de porcelaine, un lavabo suspendu, un plan de toilette en onyx et un sol gris.
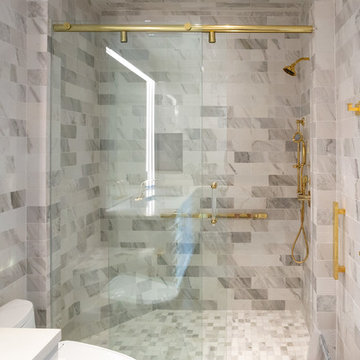
Neolith shower and floor custom marble and brass inlaid floor
Exemple d'une grande salle de bain principale tendance avec un placard en trompe-l'oeil, des portes de placard grises, une baignoire encastrée, une douche à l'italienne, WC à poser, un carrelage gris, des carreaux de porcelaine, un mur bleu, un sol en carrelage de porcelaine, un lavabo encastré, un plan de toilette en onyx, un sol bleu, une cabine de douche à porte battante et un plan de toilette multicolore.
Exemple d'une grande salle de bain principale tendance avec un placard en trompe-l'oeil, des portes de placard grises, une baignoire encastrée, une douche à l'italienne, WC à poser, un carrelage gris, des carreaux de porcelaine, un mur bleu, un sol en carrelage de porcelaine, un lavabo encastré, un plan de toilette en onyx, un sol bleu, une cabine de douche à porte battante et un plan de toilette multicolore.
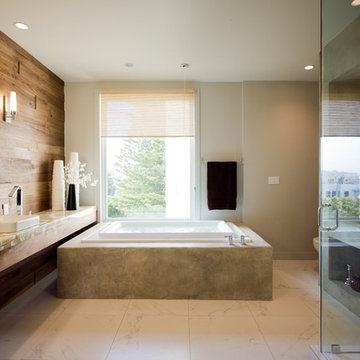
We designed this bathroom makeover for an episode of Bath Crashers on DIY. This is how they described the project: "A dreary gray bathroom gets a 180-degree transformation when Matt and his crew crash San Francisco. The space becomes a personal spa with an infinity tub that has a view of the Golden Gate Bridge. Marble floors and a marble shower kick up the luxury factor, and a walnut-plank wall adds richness to warm the space. To top off this makeover, the Bath Crashers team installs a 10-foot onyx countertop that glows at the flip of a switch." This was a lot of fun to participate in. Note the ceiling mounted tub filler. Photos by Mark Fordelon
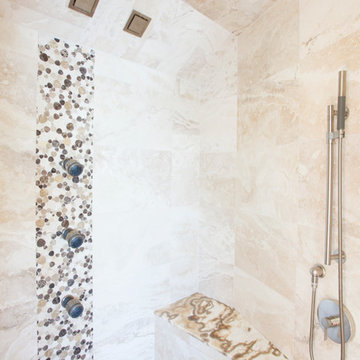
Deana Jorgenson
Idées déco pour une douche en alcôve principale contemporaine de taille moyenne avec une vasque, un placard à porte vitrée, un plan de toilette en onyx, une baignoire posée, WC à poser, un carrelage gris, un carrelage de pierre, un mur beige et un sol en carrelage de porcelaine.
Idées déco pour une douche en alcôve principale contemporaine de taille moyenne avec une vasque, un placard à porte vitrée, un plan de toilette en onyx, une baignoire posée, WC à poser, un carrelage gris, un carrelage de pierre, un mur beige et un sol en carrelage de porcelaine.

This project for a builder husband and interior-designer wife involved adding onto and restoring the luster of a c. 1883 Carpenter Gothic cottage in Barrington that they had occupied for years while raising their two sons. They were ready to ditch their small tacked-on kitchen that was mostly isolated from the rest of the house, views/daylight, as well as the yard, and replace it with something more generous, brighter, and more open that would improve flow inside and out. They were also eager for a better mudroom, new first-floor 3/4 bath, new basement stair, and a new second-floor master suite above.
The design challenge was to conceive of an addition and renovations that would be in balanced conversation with the original house without dwarfing or competing with it. The new cross-gable addition echoes the original house form, at a somewhat smaller scale and with a simplified more contemporary exterior treatment that is sympathetic to the old house but clearly differentiated from it.
Renovations included the removal of replacement vinyl windows by others and the installation of new Pella black clad windows in the original house, a new dormer in one of the son’s bedrooms, and in the addition. At the first-floor interior intersection between the existing house and the addition, two new large openings enhance flow and access to daylight/view and are outfitted with pairs of salvaged oversized clear-finished wooden barn-slider doors that lend character and visual warmth.
A new exterior deck off the kitchen addition leads to a new enlarged backyard patio that is also accessible from the new full basement directly below the addition.
(Interior fit-out and interior finishes/fixtures by the Owners)
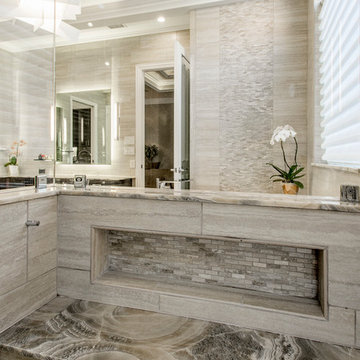
This luxurious master bathroom had the ultimate transformation! The elegant tiled walls, Big Bang Chandelier and led lighting brighten all of the details. It features a Bain Ultra Essencia Freestanding Thermo- masseur tub and Hansgrohe showerheads and Mr. Steam shower with body sprays. The onyx countertops and Hansgrohe Massaud faucets dress the cabinets in pure elegance while the heated tile floors warm the entire space. The mirrors are backlit with integrated tvs and framed by sconces. Design by Hatfield Builders & Remodelers | Photography by Versatile Imaging

Modern Black and White Bathroom with a shower, toilet, and black overhead cabinet. Vanity sink with floating vanity. Black cabinets and countertop. The shower has grey tiles with brick style on the walls and small honeycomb tiles on the floor. A window with black trim in the shower. Large honeycomb tiles on the bathroom floor. One light fixture in the shower. One light fixture outside the shower. One light fixture above the mirror.

Cette photo montre une salle de bain principale tendance en bois clair de taille moyenne avec un placard à porte plane, une baignoire indépendante, une douche d'angle, un carrelage gris, des carreaux de porcelaine, un mur blanc, un sol en carrelage de porcelaine, un lavabo encastré, un plan de toilette en onyx, un sol beige, une cabine de douche à porte coulissante et un plan de toilette blanc.
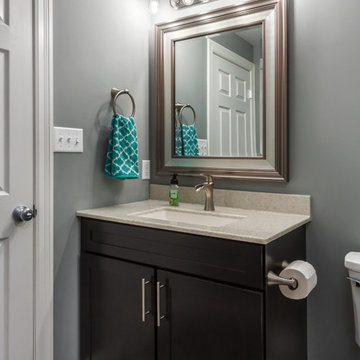
Idée de décoration pour une petite salle d'eau tradition en bois foncé avec un placard à porte shaker, une douche ouverte, WC séparés, un carrelage gris, des carreaux de porcelaine, un mur gris, un sol en carrelage de porcelaine, un lavabo intégré, un plan de toilette en onyx, un sol gris et aucune cabine.
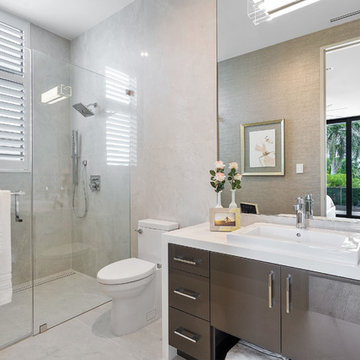
Fully integrated Signature Estate featuring Creston controls and Crestron panelized lighting, and Crestron motorized shades and draperies, whole-house audio and video, HVAC, voice and video communication atboth both the front door and gate. Modern, warm, and clean-line design, with total custom details and finishes. The front includes a serene and impressive atrium foyer with two-story floor to ceiling glass walls and multi-level fire/water fountains on either side of the grand bronze aluminum pivot entry door. Elegant extra-large 47'' imported white porcelain tile runs seamlessly to the rear exterior pool deck, and a dark stained oak wood is found on the stairway treads and second floor. The great room has an incredible Neolith onyx wall and see-through linear gas fireplace and is appointed perfectly for views of the zero edge pool and waterway. The center spine stainless steel staircase has a smoked glass railing and wood handrail. Master bath features freestanding tub and double steam shower.
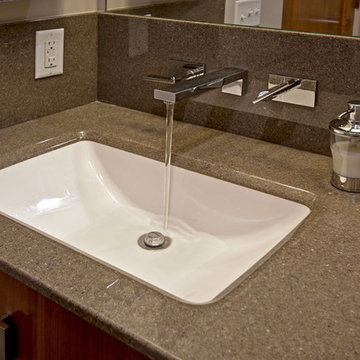
An onyx countertop vanity melds into a white bowl, complimenting the seamless, floating feel of the bathroom. All fixtures by Hansgrohe.
A St. Louis County mid-century modern ranch home from 1958 had a long hallway to reach 4 bedrooms. With some of the children gone, the owners longed for an enlarged master suite with a larger bathroom.
By using the space of an unused bedroom, the floorplan was rearranged to create a larger master bathroom, a generous walk-in closet and a sitting area within the master bedroom. Rearranging the space also created a vestibule outside their room with shelves for displaying art work.
Photos by Toby Weiss @ Mosby Building Arts
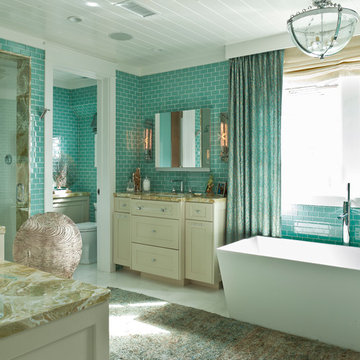
Mark Lohman Photography
Inspiration pour une très grande salle de bain principale marine avec un placard avec porte à panneau encastré, des portes de placard beiges, une baignoire encastrée, un combiné douche/baignoire, WC séparés, un carrelage bleu, un mur bleu, un plan vasque, un plan de toilette en onyx, un plan de toilette multicolore, un carrelage métro, une cabine de douche à porte battante, un sol en carrelage de porcelaine et un sol blanc.
Inspiration pour une très grande salle de bain principale marine avec un placard avec porte à panneau encastré, des portes de placard beiges, une baignoire encastrée, un combiné douche/baignoire, WC séparés, un carrelage bleu, un mur bleu, un plan vasque, un plan de toilette en onyx, un plan de toilette multicolore, un carrelage métro, une cabine de douche à porte battante, un sol en carrelage de porcelaine et un sol blanc.

Geoff Okarma
Aménagement d'une grande douche en alcôve principale classique en bois vieilli avec un placard avec porte à panneau surélevé, une baignoire indépendante, WC à poser, un carrelage beige, des carreaux de porcelaine, un mur beige, un sol en carrelage de porcelaine, un lavabo encastré et un plan de toilette en onyx.
Aménagement d'une grande douche en alcôve principale classique en bois vieilli avec un placard avec porte à panneau surélevé, une baignoire indépendante, WC à poser, un carrelage beige, des carreaux de porcelaine, un mur beige, un sol en carrelage de porcelaine, un lavabo encastré et un plan de toilette en onyx.
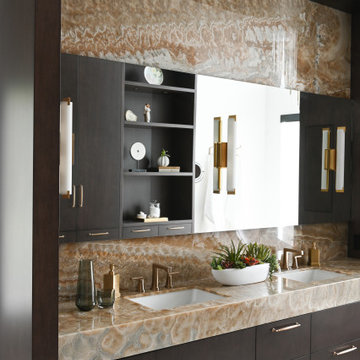
Cette image montre une grande douche en alcôve principale design en bois foncé avec un placard à porte plane, une baignoire indépendante, un mur blanc, un sol en carrelage de porcelaine, un lavabo encastré, un plan de toilette en onyx, aucune cabine, un plan de toilette beige, meuble double vasque, meuble-lavabo suspendu et un plafond voûté.
Idées déco de salles de bains et WC avec un sol en carrelage de porcelaine et un plan de toilette en onyx
2

