Idées déco de salles de bains et WC avec un sol en carrelage de porcelaine et un sol beige
Trier par :
Budget
Trier par:Populaires du jour
21 - 40 sur 28 083 photos
1 sur 3
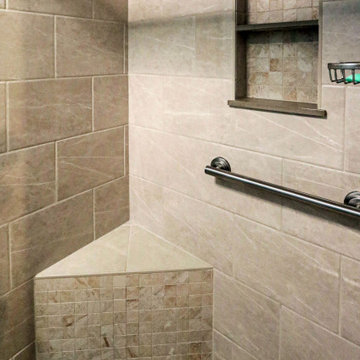
The existing vanity was repainted and new Desert Bloom quartz countertops were installed. Capital 3-light vanity light in brushed nickel set over Kohler vanity mirrors in brushed nickel. Moen Gibson faucets were installed on Kohler Caxton Oval undermount lavatory sinks. Moen Iso bath accessories: towel bar, towel ring, robe hook, toilet paper holder. A Cimarron Comfort Ht toilet. In the shower is Pulse Kauai III Shower System with Resilience Dynamic Beige tile on the walls and 2x2 mosaic Place Almond tile on the floor. On the bathroom floor is 12x24 Resilience Dynamic Beige tile.

The shower floor and niche are designed in a Skyline Honed 1 x 1 Hexagon Marble Mosaic tile. We added a shower bench and strategically placed grab bars for stability and safety, along with robe hooks for convenience. Delta fixtures in matte black complete this gorgeous ADA-compliant shower.
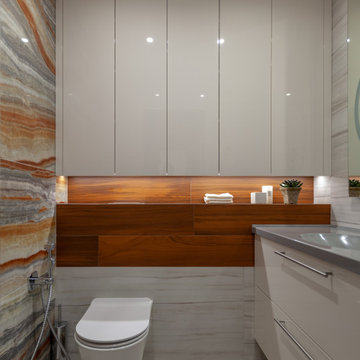
Площадь санузла всего 2,5 м2. Чтобы задействовать пространство максимально я использовала низкую инсталляцию для унитаза, с ней высота короба получилась 1м и сверху поместился шкаф глубиной 20 см. для бытовой химии. На зеркале сделана подсветка на лицо для удобного нанесения макияжа.
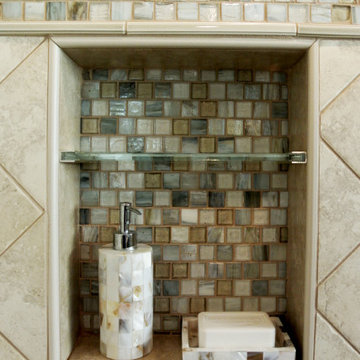
Idées déco pour une petite douche en alcôve principale avec un placard avec porte à panneau surélevé, des portes de placard marrons, une baignoire posée, un carrelage bleu, un mur bleu, un sol en carrelage de porcelaine, un lavabo encastré, un plan de toilette en quartz modifié, un sol beige, une cabine de douche à porte battante, un plan de toilette beige, meuble double vasque et meuble-lavabo sur pied.

Aménagement d'une grande salle de bain principale campagne avec un placard à porte shaker, des portes de placard blanches, une baignoire indépendante, une douche à l'italienne, un carrelage blanc, des carreaux de porcelaine, un mur gris, un sol en carrelage de porcelaine, un lavabo encastré, un plan de toilette en quartz, un sol beige, une cabine de douche à porte battante, un plan de toilette gris, un banc de douche, meuble double vasque, meuble-lavabo encastré et poutres apparentes.
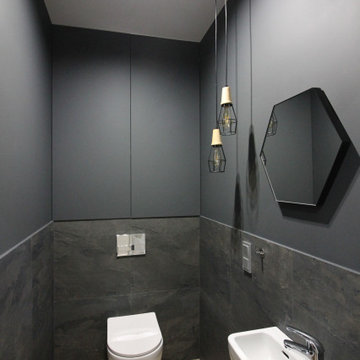
Cette photo montre un petit WC suspendu tendance avec un placard à porte plane, un carrelage noir, des carreaux de porcelaine, un mur gris, un sol en carrelage de porcelaine, un lavabo posé, un plan de toilette en bois, un sol beige, un plan de toilette beige et meuble-lavabo suspendu.
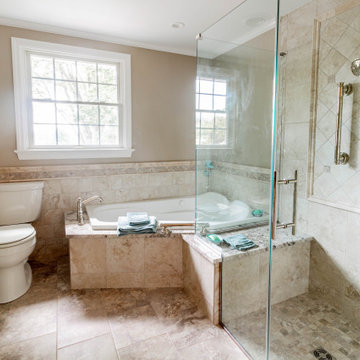
Cette photo montre une salle de bain principale chic de taille moyenne avec un placard avec porte à panneau surélevé, des portes de placard blanches, une baignoire d'angle, une douche d'angle, WC séparés, un carrelage beige, des carreaux de porcelaine, un mur beige, un sol en carrelage de porcelaine, un lavabo encastré, un plan de toilette en granite, un sol beige, une cabine de douche à porte battante, un plan de toilette beige, un banc de douche, meuble double vasque, meuble-lavabo encastré et boiseries.
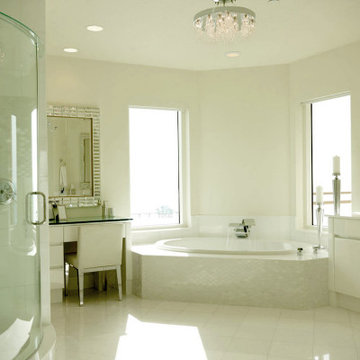
Aménagement d'une grande salle de bain principale moderne avec un placard à porte plane, des portes de placard blanches, une baignoire d'angle, une douche d'angle, des carreaux de porcelaine, un mur beige, un sol en carrelage de porcelaine, un lavabo encastré, un plan de toilette en quartz, un sol beige, une cabine de douche à porte battante, un plan de toilette blanc, meuble double vasque et meuble-lavabo encastré.

floating vainity
Cette photo montre une grande salle de bain principale tendance avec un placard à porte plane, des portes de placard blanches, un carrelage blanc, un mur blanc, un sol en carrelage de porcelaine, un lavabo encastré, un plan de toilette en quartz modifié, meuble double vasque, meuble-lavabo suspendu, un sol beige et un plan de toilette blanc.
Cette photo montre une grande salle de bain principale tendance avec un placard à porte plane, des portes de placard blanches, un carrelage blanc, un mur blanc, un sol en carrelage de porcelaine, un lavabo encastré, un plan de toilette en quartz modifié, meuble double vasque, meuble-lavabo suspendu, un sol beige et un plan de toilette blanc.

This master bath is a perfect example of a well balanced space, with his and hers counter spaces just to start. His tall 6'8" stature required a 40 inch counter height creating this multi-level counter space that wraps in along the wall, continuing to the vanity desk. The smooth transition between each level is intended to emulate that of a traditional flow form piece. This gives each of them ample functional space and storage. The warm tones within wood accents and the cooler tones found in the tile work are tied together nicely with the greige stone countertop. In contrast to the barn door and other wood features, matte black hardware is used as a sharp accent. This space successfully blends into a rustic elegance theme.
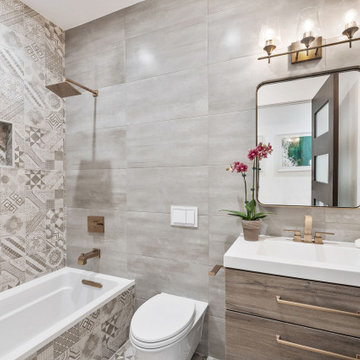
Cette photo montre une salle d'eau tendance en bois clair de taille moyenne avec un placard à porte plane, une baignoire en alcôve, un combiné douche/baignoire, WC suspendus, un carrelage beige, des carreaux de porcelaine, un sol en carrelage de porcelaine, un lavabo intégré, un sol beige, aucune cabine, un plan de toilette blanc, une niche, meuble simple vasque et meuble-lavabo suspendu.
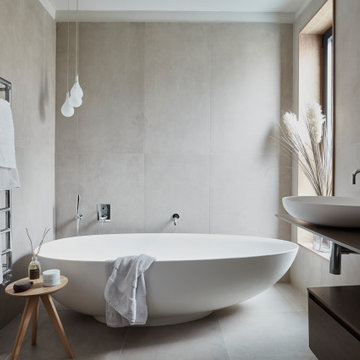
Exemple d'une grande salle de bain principale tendance avec une baignoire indépendante, un carrelage beige, des carreaux de porcelaine, un sol en carrelage de porcelaine, une vasque, un sol beige, un plan de toilette marron et un placard à porte plane.

Our clients came to us because they were tired of looking at the side of their neighbor’s house from their master bedroom window! Their 1959 Dallas home had worked great for them for years, but it was time for an update and reconfiguration to make it more functional for their family.
They were looking to open up their dark and choppy space to bring in as much natural light as possible in both the bedroom and bathroom. They knew they would need to reconfigure the master bathroom and bedroom to make this happen. They were thinking the current bedroom would become the bathroom, but they weren’t sure where everything else would go.
This is where we came in! Our designers were able to create their new floorplan and show them a 3D rendering of exactly what the new spaces would look like.
The space that used to be the master bedroom now consists of the hallway into their new master suite, which includes a new large walk-in closet where the washer and dryer are now located.
From there, the space flows into their new beautiful, contemporary bathroom. They decided that a bathtub wasn’t important to them but a large double shower was! So, the new shower became the focal point of the bathroom. The new shower has contemporary Marine Bone Electra cement hexagon tiles and brushed bronze hardware. A large bench, hidden storage, and a rain shower head were must-have features. Pure Snow glass tile was installed on the two side walls while Carrara Marble Bianco hexagon mosaic tile was installed for the shower floor.
For the main bathroom floor, we installed a simple Yosemite tile in matte silver. The new Bellmont cabinets, painted naval, are complemented by the Greylac marble countertop and the Brainerd champagne bronze arched cabinet pulls. The rest of the hardware, including the faucet, towel rods, towel rings, and robe hooks, are Delta Faucet Trinsic, in a classic champagne bronze finish. To finish it off, three 14” Classic Possini Euro Ludlow wall sconces in burnished brass were installed between each sheet mirror above the vanity.
In the space that used to be the master bathroom, all of the furr downs were removed. We replaced the existing window with three large windows, opening up the view to the backyard. We also added a new door opening up into the main living room, which was totally closed off before.
Our clients absolutely love their cool, bright, contemporary bathroom, as well as the new wall of windows in their master bedroom, where they are now able to enjoy their beautiful backyard!

Il risultato è un ambiente piacevole e curato ed il rivestimento al altezza 100cm non appesantisce la piccola stanza.
Idées déco pour une petite salle de bain grise et rose contemporaine avec un placard à porte plane, des portes de placard blanches, un carrelage rose, un mur blanc, une vasque, une cabine de douche à porte coulissante, un plan de toilette blanc, WC suspendus, des carreaux de céramique, un sol en carrelage de porcelaine, un sol beige, meuble simple vasque et meuble-lavabo suspendu.
Idées déco pour une petite salle de bain grise et rose contemporaine avec un placard à porte plane, des portes de placard blanches, un carrelage rose, un mur blanc, une vasque, une cabine de douche à porte coulissante, un plan de toilette blanc, WC suspendus, des carreaux de céramique, un sol en carrelage de porcelaine, un sol beige, meuble simple vasque et meuble-lavabo suspendu.

Cette image montre une grande salle de bain principale traditionnelle avec un placard avec porte à panneau encastré, des portes de placard blanches, une baignoire posée, une douche ouverte, WC séparés, un carrelage beige, des carreaux de porcelaine, un mur beige, un sol en carrelage de porcelaine, un lavabo encastré, un plan de toilette en quartz modifié, un sol beige, aucune cabine et un plan de toilette beige.

This stunning master bath remodel is a place of peace and solitude from the soft muted hues of white, gray and blue to the luxurious deep soaking tub and shower area with a combination of multiple shower heads and body jets. The frameless glass shower enclosure furthers the open feel of the room, and showcases the shower’s glittering mosaic marble and polished nickel fixtures.

Feast your eyes on this stunning master bathroom remodel in Encinitas. Project was completely customized to homeowner's specifications. His and Hers floating beech wood vanities with quartz counters, include a drop down make up vanity on Her side. Custom recessed solid maple medicine cabinets behind each mirror. Both vanities feature large rimmed vessel sinks and polished chrome faucets. The spacious 2 person shower showcases a custom pebble mosaic puddle at the entrance, 3D wave tile walls and hand painted Moroccan fish scale tile accenting the bench and oversized shampoo niches. Each end of the shower is outfitted with it's own set of shower head and valve, as well as a hand shower with slide bar. Also of note are polished chrome towel warmer and radiant under floor heating system.
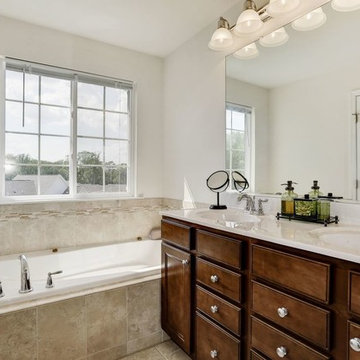
Réalisation d'une salle de bain principale tradition en bois foncé de taille moyenne avec un placard avec porte à panneau encastré, une baignoire posée, un mur gris, un sol en carrelage de porcelaine, un lavabo encastré, un sol beige et un plan de toilette beige.
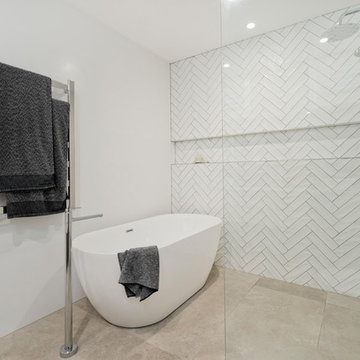
Urban Abode Photography
Idées déco pour une salle de bain principale contemporaine de taille moyenne avec un placard à porte plane, des portes de placard blanches, une baignoire indépendante, une douche ouverte, WC suspendus, un carrelage beige, des carreaux de porcelaine, un mur blanc, un sol en carrelage de porcelaine, une vasque, un plan de toilette en quartz modifié, un sol beige, aucune cabine et un plan de toilette blanc.
Idées déco pour une salle de bain principale contemporaine de taille moyenne avec un placard à porte plane, des portes de placard blanches, une baignoire indépendante, une douche ouverte, WC suspendus, un carrelage beige, des carreaux de porcelaine, un mur blanc, un sol en carrelage de porcelaine, une vasque, un plan de toilette en quartz modifié, un sol beige, aucune cabine et un plan de toilette blanc.
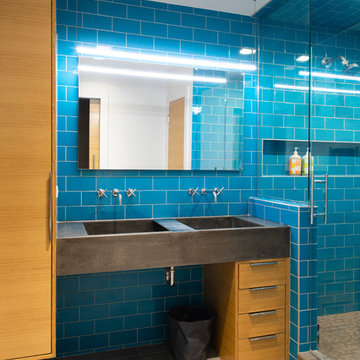
design by A Larsen INC
cabinetry by d KISER design.construct, inc.
photography by Colin Conces
Idées déco pour une douche en alcôve contemporaine en bois brun de taille moyenne pour enfant avec un placard à porte plane, un carrelage bleu, un mur bleu, un sol en carrelage de porcelaine, un lavabo intégré, un plan de toilette en béton, une cabine de douche à porte battante, un plan de toilette gris, un carrelage métro et un sol beige.
Idées déco pour une douche en alcôve contemporaine en bois brun de taille moyenne pour enfant avec un placard à porte plane, un carrelage bleu, un mur bleu, un sol en carrelage de porcelaine, un lavabo intégré, un plan de toilette en béton, une cabine de douche à porte battante, un plan de toilette gris, un carrelage métro et un sol beige.
Idées déco de salles de bains et WC avec un sol en carrelage de porcelaine et un sol beige
2

