Idées déco de salles de bains et WC avec un mur beige et un sol en carrelage de terre cuite
Trier par :
Budget
Trier par:Populaires du jour
1 - 20 sur 2 631 photos
1 sur 3

Trent & Co.
Taymor Wells Collection Interior Door Hardware
Taymor Dixon Collection Bathroom Hardware
Black and White Penny Round Tiles
Inspiration pour une salle de bain craftsman avec un placard à porte shaker, des portes de placard blanches, une baignoire en alcôve, un combiné douche/baignoire, WC séparés, un carrelage noir et blanc, un mur beige, un sol en carrelage de terre cuite, un lavabo encastré, un plan de toilette en quartz et mosaïque.
Inspiration pour une salle de bain craftsman avec un placard à porte shaker, des portes de placard blanches, une baignoire en alcôve, un combiné douche/baignoire, WC séparés, un carrelage noir et blanc, un mur beige, un sol en carrelage de terre cuite, un lavabo encastré, un plan de toilette en quartz et mosaïque.
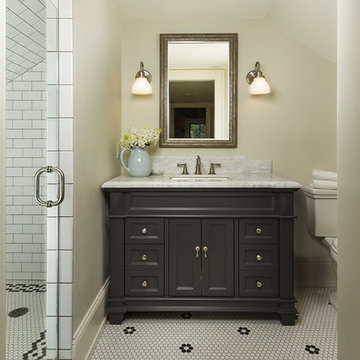
Réalisation d'une salle de bain champêtre avec des portes de placard noires, WC séparés, un carrelage blanc, un carrelage métro, un mur beige, un sol en carrelage de terre cuite, un lavabo encastré, un sol multicolore et un placard avec porte à panneau encastré.
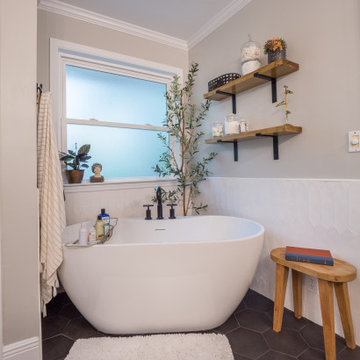
Custom bathroom remodel with a freestanding tub, rainfall showerhead, custom vanity lighting, and tile flooring.
Cette image montre une douche en alcôve principale traditionnelle en bois brun de taille moyenne avec un placard avec porte à panneau encastré, une baignoire indépendante, un carrelage blanc, des carreaux de céramique, un mur beige, un sol en carrelage de terre cuite, un lavabo intégré, un plan de toilette en granite, un sol noir, une cabine de douche à porte battante, un plan de toilette blanc, des toilettes cachées, meuble double vasque et meuble-lavabo encastré.
Cette image montre une douche en alcôve principale traditionnelle en bois brun de taille moyenne avec un placard avec porte à panneau encastré, une baignoire indépendante, un carrelage blanc, des carreaux de céramique, un mur beige, un sol en carrelage de terre cuite, un lavabo intégré, un plan de toilette en granite, un sol noir, une cabine de douche à porte battante, un plan de toilette blanc, des toilettes cachées, meuble double vasque et meuble-lavabo encastré.
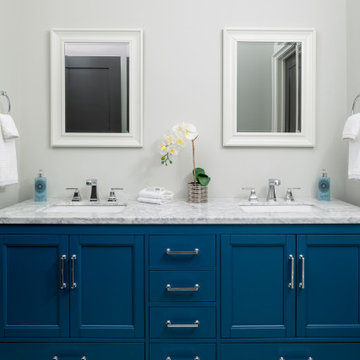
Aménagement d'une salle de bain classique de taille moyenne avec des portes de placard bleues, un mur beige, un sol en carrelage de terre cuite, un plan de toilette en quartz modifié, un sol beige, un plan de toilette blanc, meuble double vasque et meuble-lavabo sur pied.

Réalisation d'une salle de bain tradition en bois foncé avec un placard à porte plane, une douche à l'italienne, un carrelage blanc, un carrelage métro, un mur beige, un sol en carrelage de terre cuite, un sol beige, une cabine de douche à porte battante et un plan de toilette blanc.
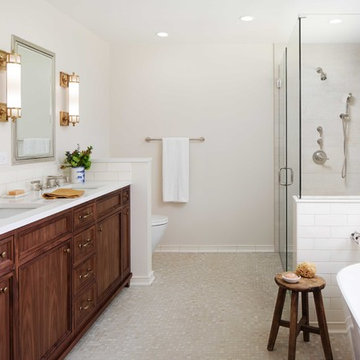
We gave the master bath, kids' bath, and laundry room in this Lake Oswego home a refresh with soft colors and modern interiors.
Project by Portland interior design studio Jenni Leasia Interior Design. Also serving Lake Oswego, West Linn, Vancouver, Sherwood, Camas, Oregon City, Beaverton, and the whole of Greater Portland.
For more about Jenni Leasia Interior Design, click here: https://www.jennileasiadesign.com/
To learn more about this project, click here:
https://www.jennileasiadesign.com/lake-oswego-home-remodel
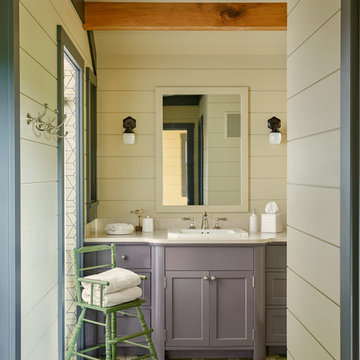
Photo: George Barberis
Aménagement d'une salle de bain campagne avec un placard avec porte à panneau encastré, des portes de placard violettes, un mur beige, un sol en carrelage de terre cuite, un lavabo posé, un sol multicolore et un plan de toilette beige.
Aménagement d'une salle de bain campagne avec un placard avec porte à panneau encastré, des portes de placard violettes, un mur beige, un sol en carrelage de terre cuite, un lavabo posé, un sol multicolore et un plan de toilette beige.

Along with Konrady & Son Construction, we transformed the master suite, eliminating the soaking tub and replacing it with a fully custom walk-in shower complete with a Rohl rainfall showerhead and frameless glass door. With functionality resolved, we needed a style direction and for the art-loving clients with bold taste, a classic, French-inspired scheme was an obvious choice. The vanity (not pictured) was designed around the client’s vintage chair and art deco pendant hanging above.
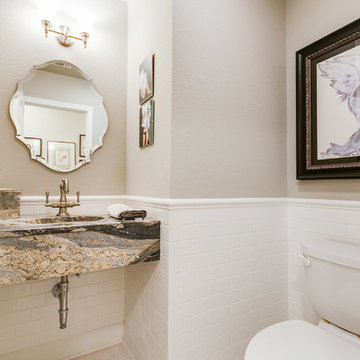
Cross Country Real Estate Photography
Idées déco pour un WC et toilettes classique avec un carrelage blanc, un carrelage métro, un plan de toilette en granite, un sol blanc, un mur beige, un sol en carrelage de terre cuite, un lavabo intégré, un plan de toilette multicolore et un placard à porte persienne.
Idées déco pour un WC et toilettes classique avec un carrelage blanc, un carrelage métro, un plan de toilette en granite, un sol blanc, un mur beige, un sol en carrelage de terre cuite, un lavabo intégré, un plan de toilette multicolore et un placard à porte persienne.
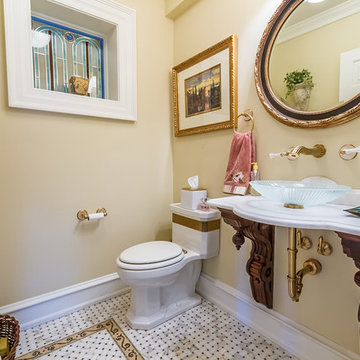
Réalisation d'un WC et toilettes tradition avec WC à poser, un mur beige, un sol en carrelage de terre cuite, une vasque et un sol multicolore.

http://www.usframelessglassshowerdoor.com/
Cette photo montre une douche en alcôve principale chic de taille moyenne avec WC à poser, un carrelage beige, un carrelage marron, un carrelage de pierre, un mur beige et un sol en carrelage de terre cuite.
Cette photo montre une douche en alcôve principale chic de taille moyenne avec WC à poser, un carrelage beige, un carrelage marron, un carrelage de pierre, un mur beige et un sol en carrelage de terre cuite.

The owners of this small condo came to use looking to add more storage to their bathroom. To do so, we built out the area to the left of the shower to create a full height “dry niche” for towels and other items to be stored. We also included a large storage cabinet above the toilet, finished with the same distressed wood as the two-drawer vanity.
We used a hex-patterned mosaic for the flooring and large format 24”x24” tiles in the shower and niche. The green paint chosen for the wall compliments the light gray finishes and provides a contrast to the other bright white elements.
Designed by Chi Renovation & Design who also serve the Chicagoland area and it's surrounding suburbs, with an emphasis on the North Side and North Shore. You'll find their work from the Loop through Lincoln Park, Skokie, Evanston, Humboldt Park, Wilmette, and all of the way up to Lake Forest.
For more about Chi Renovation & Design, click here: https://www.chirenovation.com/
To learn more about this project, click here: https://www.chirenovation.com/portfolio/noble-square-bathroom/
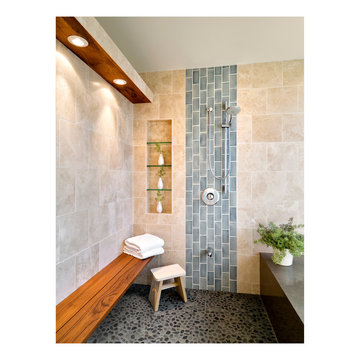
Photography by: Bob Jansons H&H Productions
Idée de décoration pour une salle de bain principale minimaliste de taille moyenne avec un plan de toilette en quartz, une douche ouverte, un carrelage bleu, des carreaux de céramique, un mur beige et un sol en carrelage de terre cuite.
Idée de décoration pour une salle de bain principale minimaliste de taille moyenne avec un plan de toilette en quartz, une douche ouverte, un carrelage bleu, des carreaux de céramique, un mur beige et un sol en carrelage de terre cuite.
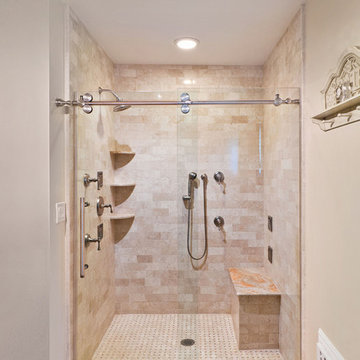
Contemporary slider with heavy duty stainless steel rollers
Clear tempered glass,multiple body sprays,corner shelves,mosaic tile,hand held shower,shower seat,shower bench
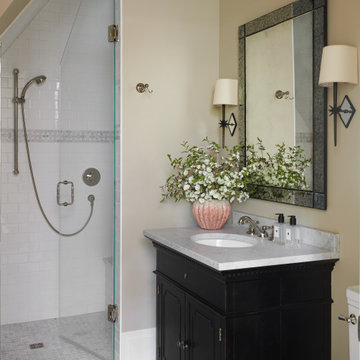
Exemple d'une salle de bain avec un placard avec porte à panneau encastré, des portes de placard noires, une douche à l'italienne, un carrelage blanc, un carrelage métro, un mur beige, un sol en carrelage de terre cuite, un lavabo encastré, un sol blanc, une cabine de douche à porte battante, un plan de toilette blanc, meuble simple vasque et meuble-lavabo sur pied.

Cette image montre une douche en alcôve principale marine en bois brun de taille moyenne avec un placard à porte shaker, un bidet, un carrelage blanc, des carreaux de céramique, un mur beige, un sol en carrelage de terre cuite, un lavabo encastré, un plan de toilette en marbre, un sol blanc, une cabine de douche à porte battante et un plan de toilette blanc.
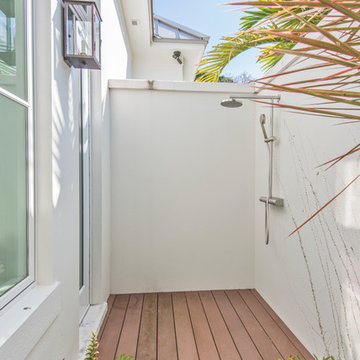
This master bathroom is elegant and rich. The materials used are all premium materials yet they are not boastful, creating a true old world quality.
Beautifully appointed custom home near Venice Beach, FL. Designed with the south Florida cottage style that is prevalent in Naples. Every part of this home is detailed to show off the work of the craftsmen that created it.
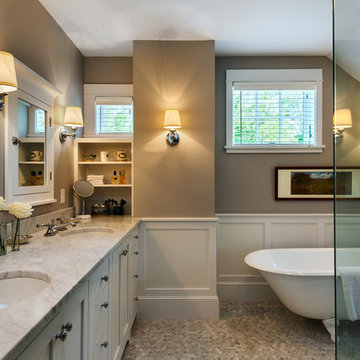
The placement of bathtub shows smooth curve and simple style. White cabinets, soft lights and beige wall set the mood with serenity and warmth.
Cette image montre une petite salle d'eau traditionnelle avec un placard à porte plane, des portes de placard grises, une baignoire d'angle, un combiné douche/baignoire, un carrelage gris, mosaïque, un mur beige, un sol en carrelage de terre cuite et un plan de toilette en marbre.
Cette image montre une petite salle d'eau traditionnelle avec un placard à porte plane, des portes de placard grises, une baignoire d'angle, un combiné douche/baignoire, un carrelage gris, mosaïque, un mur beige, un sol en carrelage de terre cuite et un plan de toilette en marbre.
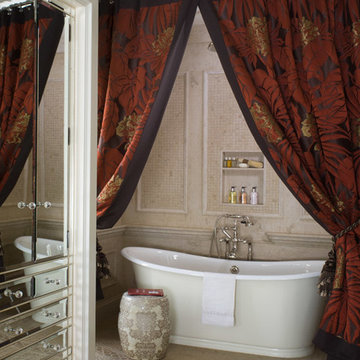
An 1950s addition to an important Neo Classic San Francisco Residence is renovated for the first time in 50 years. The goal was to create a space that would reproduce the original details of the rest of the house : a stunning neo Classic residence built in 1907 above Nob Hill. Master bathroom is completed with Waterworks free standing tub, Italian marble throughout and mirrored cabinetry. Photo by David LIvingston
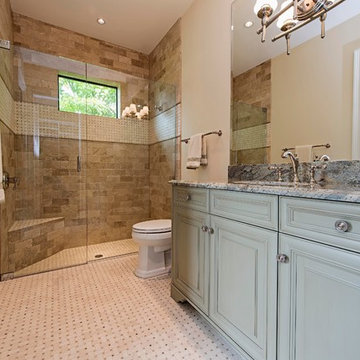
Idées déco pour une salle de bain méditerranéenne de taille moyenne avec une baignoire indépendante, WC à poser, un carrelage multicolore, un carrelage de pierre, un mur beige, un lavabo encastré, un placard en trompe-l'oeil, des portes de placards vertess, une douche à l'italienne, un sol en carrelage de terre cuite et un plan de toilette en granite.
Idées déco de salles de bains et WC avec un mur beige et un sol en carrelage de terre cuite
1

