Idées déco de salles de bains et WC avec un sol en contreplaqué et sol en stratifié
Trier par :
Budget
Trier par:Populaires du jour
1 - 20 sur 5 481 photos
1 sur 3

La salle de bain, la douche et le meuble lavabo sont en mortex. Ce matériau apporte un aspect reposant et aéré, il est appliqué sur les sols, les murs et les meubles sur-mesure. Un seul matériau de revêtement agrandi l'espace, de plus le mortex est très étanche et durable.
Nos adresses déco à Paris

Réalisation d'une petite salle d'eau tradition avec un placard à porte shaker, des portes de placard blanches, une baignoire posée, un combiné douche/baignoire, WC à poser, un carrelage gris, un carrelage métro, un mur blanc, sol en stratifié, un lavabo encastré, un plan de toilette en quartz modifié, un sol marron, une cabine de douche à porte coulissante, un plan de toilette blanc, meuble simple vasque et meuble-lavabo encastré.

Inspiration pour une douche en alcôve principale traditionnelle de taille moyenne avec un carrelage multicolore, mosaïque, un mur beige et un sol en contreplaqué.

For a budget minded client, we were abled to create a very uniquely custom boutique looking Powder room.
Inspiration pour un petit WC et toilettes design avec un placard en trompe-l'oeil, des portes de placard beiges, WC séparés, un mur vert, sol en stratifié, un lavabo encastré, un plan de toilette en quartz, un sol gris, un plan de toilette blanc, meuble-lavabo sur pied et du papier peint.
Inspiration pour un petit WC et toilettes design avec un placard en trompe-l'oeil, des portes de placard beiges, WC séparés, un mur vert, sol en stratifié, un lavabo encastré, un plan de toilette en quartz, un sol gris, un plan de toilette blanc, meuble-lavabo sur pied et du papier peint.

A modern country home for a busy family with young children. The home remodel included enlarging the footprint of the kitchen to allow a larger island for more seating and entertaining, as well as provide more storage and a desk area. The pocket door pantry and the full height corner pantry was high on the client's priority list. From the cabinetry to the green peacock wallpaper and vibrant blue tiles in the bathrooms, the colourful touches throughout the home adds to the energy and charm. The result is a modern, relaxed, eclectic aesthetic with practical and efficient design features to serve the needs of this family.

Idée de décoration pour une petite salle de bain design pour enfant avec un placard à porte plane, des portes de placard marrons, une douche d'angle, un mur bleu, sol en stratifié, un lavabo encastré, un plan de toilette en quartz, un sol gris, une cabine de douche à porte coulissante, un plan de toilette blanc, meuble simple vasque et meuble-lavabo encastré.

A spacious pantry in the lower level of this home is the perfect solution for housing decorative platters, vases, baskets, etc., as well as providing additional wine storage. A 19th C pocket door was repurposed with barn door hardware and painted the prefect color to match the adjacent antique bakery sign.

This tiny home has utilized space-saving design and put the bathroom vanity in the corner of the bathroom. Natural light in addition to track lighting makes this vanity perfect for getting ready in the morning. Triangle corner shelves give an added space for personal items to keep from cluttering the wood counter. This contemporary, costal Tiny Home features a bathroom with a shower built out over the tongue of the trailer it sits on saving space and creating space in the bathroom. This shower has it's own clear roofing giving the shower a skylight. This allows tons of light to shine in on the beautiful blue tiles that shape this corner shower. Stainless steel planters hold ferns giving the shower an outdoor feel. With sunlight, plants, and a rain shower head above the shower, it is just like an outdoor shower only with more convenience and privacy. The curved glass shower door gives the whole tiny home bathroom a bigger feel while letting light shine through to the rest of the bathroom. The blue tile shower has niches; built-in shower shelves to save space making your shower experience even better. The bathroom door is a pocket door, saving space in both the bathroom and kitchen to the other side. The frosted glass pocket door also allows light to shine through.
This Tiny Home has a unique shower structure that points out over the tongue of the tiny house trailer. This provides much more room to the entire bathroom and centers the beautiful shower so that it is what you see looking through the bathroom door. The gorgeous blue tile is hit with natural sunlight from above allowed in to nurture the ferns by way of clear roofing. Yes, there is a skylight in the shower and plants making this shower conveniently located in your bathroom feel like an outdoor shower. It has a large rounded sliding glass door that lets the space feel open and well lit. There is even a frosted sliding pocket door that also lets light pass back and forth. There are built-in shelves to conserve space making the shower, bathroom, and thus the tiny house, feel larger, open and airy.

This tiny home has a very unique and spacious bathroom with an indoor shower that feels like an outdoor shower. The triangular cut mango slab with the vessel sink conserves space while looking sleek and elegant, and the shower has not been stuck in a corner but instead is constructed as a whole new corner to the room! Yes, this bathroom has five right angles. Sunlight from the sunroof above fills the whole room. A curved glass shower door, as well as a frosted glass bathroom door, allows natural light to pass from one room to another. Ferns grow happily in the moisture and light from the shower.
This contemporary, costal Tiny Home features a bathroom with a shower built out over the tongue of the trailer it sits on saving space and creating space in the bathroom. This shower has it's own clear roofing giving the shower a skylight. This allows tons of light to shine in on the beautiful blue tiles that shape this corner shower. Stainless steel planters hold ferns giving the shower an outdoor feel. With sunlight, plants, and a rain shower head above the shower, it is just like an outdoor shower only with more convenience and privacy. The curved glass shower door gives the whole tiny home bathroom a bigger feel while letting light shine through to the rest of the bathroom. The blue tile shower has niches; built-in shower shelves to save space making your shower experience even better. The frosted glass pocket door also allows light to shine through.
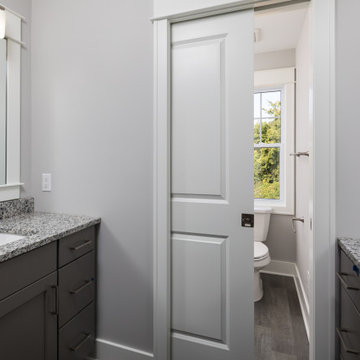
Exemple d'une petite salle de bain craftsman pour enfant avec un placard avec porte à panneau encastré, des portes de placard grises, une baignoire en alcôve, un combiné douche/baignoire, WC à poser, un mur gris, sol en stratifié, un lavabo encastré, un plan de toilette en stratifié, un sol gris, une cabine de douche avec un rideau et un plan de toilette multicolore.
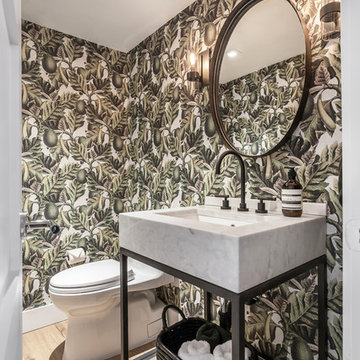
Exemple d'un petit WC et toilettes tendance avec des portes de placard blanches, WC à poser, un mur vert, sol en stratifié, un sol beige, un plan de toilette blanc, un placard sans porte et un plan vasque.

This striking ledger wall adds a dramatic effect to a completely redesigned Master Bath...behind that amazing wall is a bright marble shower. with a river rock floor.

Neil Sonne
Aménagement d'une salle d'eau classique en bois foncé de taille moyenne avec une baignoire en alcôve, un combiné douche/baignoire, WC séparés, un mur gris, sol en stratifié, un lavabo posé, un plan de toilette en carrelage, un sol beige, une cabine de douche avec un rideau et un plan de toilette beige.
Aménagement d'une salle d'eau classique en bois foncé de taille moyenne avec une baignoire en alcôve, un combiné douche/baignoire, WC séparés, un mur gris, sol en stratifié, un lavabo posé, un plan de toilette en carrelage, un sol beige, une cabine de douche avec un rideau et un plan de toilette beige.
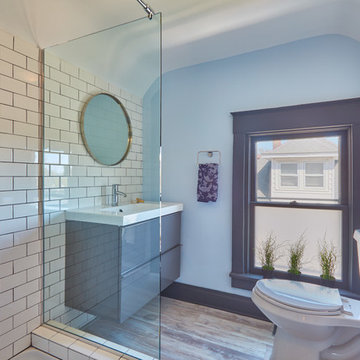
Inspiration pour une salle d'eau design de taille moyenne avec un placard à porte plane, des portes de placard grises, une douche d'angle, WC séparés, un carrelage blanc, des carreaux de céramique, un mur bleu, sol en stratifié, un lavabo intégré, un plan de toilette en surface solide, un sol beige et aucune cabine.
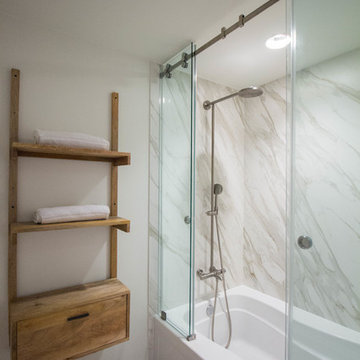
Shower installed with Neolith in Calacatta Gold
Photographer: Vicky Nguyen
Aménagement d'une salle de bain principale moderne en bois brun de taille moyenne avec un placard sans porte, une baignoire en alcôve, un combiné douche/baignoire, un carrelage blanc, des dalles de pierre, un mur blanc, sol en stratifié, un sol marron et une cabine de douche à porte coulissante.
Aménagement d'une salle de bain principale moderne en bois brun de taille moyenne avec un placard sans porte, une baignoire en alcôve, un combiné douche/baignoire, un carrelage blanc, des dalles de pierre, un mur blanc, sol en stratifié, un sol marron et une cabine de douche à porte coulissante.
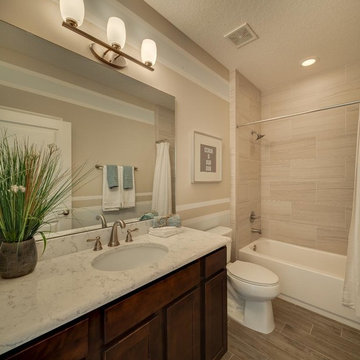
Idée de décoration pour une salle d'eau tradition en bois foncé de taille moyenne avec un placard à porte shaker, une baignoire en alcôve, un combiné douche/baignoire, WC séparés, un mur beige, sol en stratifié, un lavabo encastré, un plan de toilette en marbre et une cabine de douche avec un rideau.
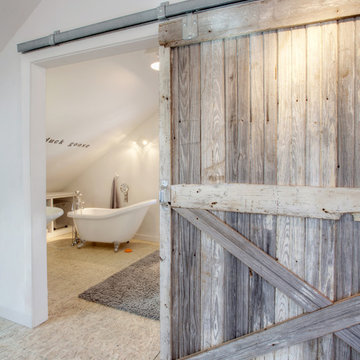
Guest Loft Bedroom/Bathroom accessed via sliding barn door - Interior Architecture: HAUS | Architecture + BRUSFO - Construction Management: WERK | Build - Photo: HAUS | Architecture

Cette image montre une salle de bain principale nordique en bois clair de taille moyenne avec un carrelage blanc, un carrelage métro, un mur vert, sol en stratifié, un placard sans porte, une vasque, un plan de toilette en bois, un sol beige, un plan de toilette beige et buanderie.

Cette photo montre une salle de bain principale et blanche et bois moderne de taille moyenne avec placards, des portes de placard blanches, une douche à l'italienne, WC suspendus, un carrelage gris, un mur blanc, sol en stratifié, une vasque, un plan de toilette en carrelage, un sol marron, une cabine de douche à porte coulissante, un plan de toilette gris, une fenêtre, meuble double vasque, meuble-lavabo suspendu, différents designs de plafond et différents habillages de murs.

Timeless and elegant...double sinks with flanking linen towers for his and hers...
Cette photo montre une petite salle de bain principale chic avec un placard à porte plane, des portes de placard blanches, un mur bleu, sol en stratifié, un lavabo encastré, un plan de toilette en quartz modifié, un sol gris, un plan de toilette gris, meuble double vasque et meuble-lavabo encastré.
Cette photo montre une petite salle de bain principale chic avec un placard à porte plane, des portes de placard blanches, un mur bleu, sol en stratifié, un lavabo encastré, un plan de toilette en quartz modifié, un sol gris, un plan de toilette gris, meuble double vasque et meuble-lavabo encastré.
Idées déco de salles de bains et WC avec un sol en contreplaqué et sol en stratifié
1

