Idées déco de salles de bains et WC avec un sol en contreplaqué et tomettes au sol
Trier par :
Budget
Trier par:Populaires du jour
41 - 60 sur 3 433 photos
1 sur 3
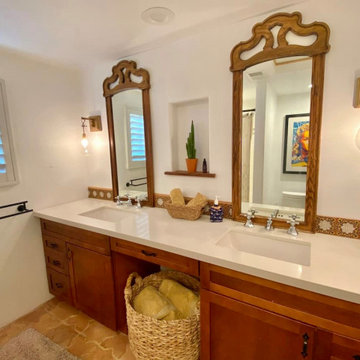
Spanish Hacienda architecture home with a mix of old world Spanish and mid century design aesthetic throughout the home. This master bathroom has a clean masculine mid century vibe with malibu tile border to accent the mid century mirrors and to accentuate the Spanish clay paver floors throughout the home.
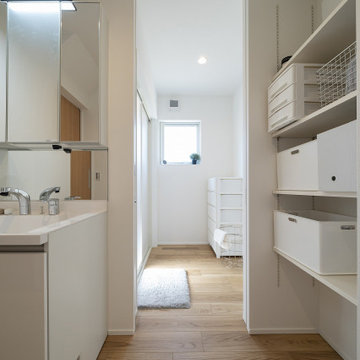
Cette photo montre un WC et toilettes moderne avec des portes de placard blanches, un mur blanc, un sol en contreplaqué, un sol marron, un plan de toilette blanc, meuble-lavabo sur pied, un plafond en papier peint et du papier peint.
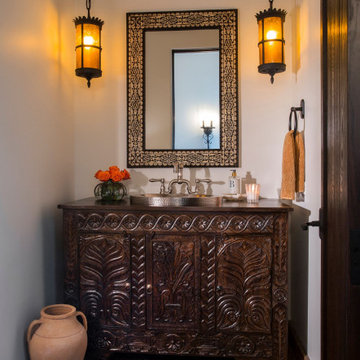
Réalisation d'un WC et toilettes méditerranéen en bois vieilli avec un mur blanc, tomettes au sol, un lavabo posé, un plan de toilette en bois, un plan de toilette marron et meuble-lavabo sur pied.

Guest bathroom
Cette photo montre une salle de bain méditerranéenne de taille moyenne avec un placard à porte shaker, des portes de placard blanches, un carrelage vert, un carrelage multicolore, un mur beige, tomettes au sol, un lavabo encastré, un plan de toilette en carrelage, une cabine de douche à porte battante, un plan de toilette vert et une fenêtre.
Cette photo montre une salle de bain méditerranéenne de taille moyenne avec un placard à porte shaker, des portes de placard blanches, un carrelage vert, un carrelage multicolore, un mur beige, tomettes au sol, un lavabo encastré, un plan de toilette en carrelage, une cabine de douche à porte battante, un plan de toilette vert et une fenêtre.
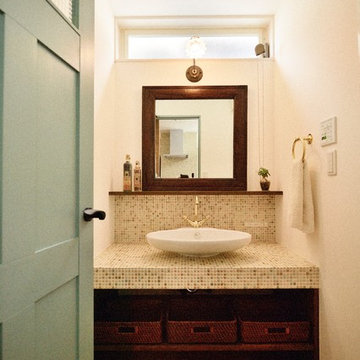
Exemple d'un WC et toilettes scandinave avec un placard sans porte, un mur blanc, tomettes au sol, une vasque, un plan de toilette en carrelage et un sol marron.
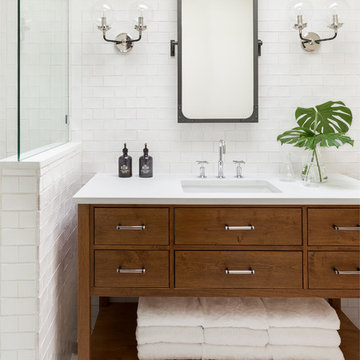
photo credit: Haris Kenjar
Restoration Hardware lighting + mirror.
Kholer faucet.
Tabarka tile floor.
Custom alder vanity.
caesarstone counter.
Cette photo montre une salle de bain moderne en bois brun avec un placard avec porte à panneau encastré, une douche d'angle, un carrelage blanc, des carreaux de céramique, un mur blanc, tomettes au sol, un lavabo encastré, un plan de toilette en quartz et un sol blanc.
Cette photo montre une salle de bain moderne en bois brun avec un placard avec porte à panneau encastré, une douche d'angle, un carrelage blanc, des carreaux de céramique, un mur blanc, tomettes au sol, un lavabo encastré, un plan de toilette en quartz et un sol blanc.
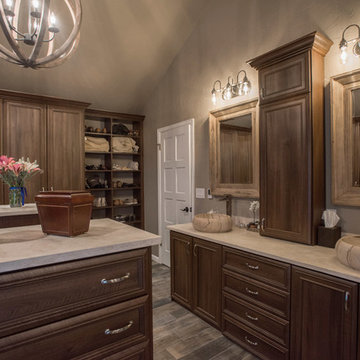
Réalisation d'une salle de bain tradition avec une baignoire indépendante, une douche d'angle, un carrelage beige, des carreaux de céramique, un mur beige, un sol en contreplaqué, une vasque, un plan de toilette en quartz, un sol marron et une cabine de douche à porte battante.
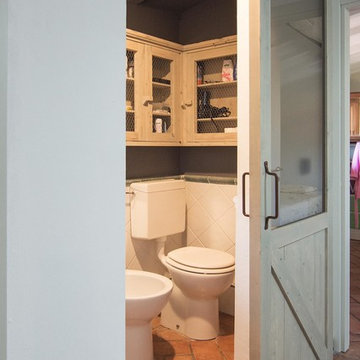
Una porta scorrevole tipo fienile "BARN" disegnata dal mio Studio caratterizza l'accesso a questo minuscolo bagno di servizio al piano mansardato. Legno sbiancato grezzo e vetro satinato accompagnati da un binario in ferro con carrucole.
Rachele Biancalani Studio
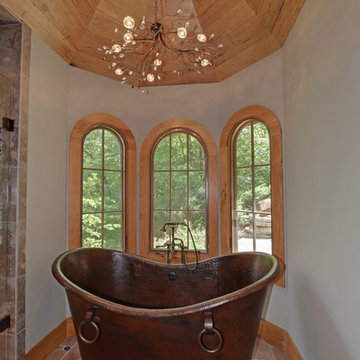
Stuart Wade, Envision Virtual Tours
Bobcat Lodge- Lake Rabun
Be welcomed to this perfect mountain/lake lodge through stone pillars down a driveway of stamped concrete and brick paver patterns to the porte cochere. The design philosophy seen in the home's exterior extends to the interior with 10 fireplaces, the finest materials, and extraordinary craftsmanship.
Great Room
Enter the striking foyer with the antique heart pine, walnut and bird's-eye maple inlaid pattern that harmonizes with the natural unity of the spacious great room. The visually anchored stone fireplace accented by hand hewn circa 1800 oak beams silhouettes the soft lake views making a dynamic design statement. The great room was designed with togetherness in mind and features high vaulted ceilings, wormy oak flooring with walnut borders, a spacious dining area, a gourmet kitchen and for softer and more intimate moments a keeping room.
Kitchen:
Wormy chestnut cabinets,
Complimenting South American granite countertops
Wolf cooktop, double oven
Preparation bar
Serving Buffet
Separate wet bar
Walk-in Pantry
Laundry Room: entrance off the foyer, wormy chestnut cabinets and South American granite
Keeping Room: Nestled off the kitchen area intimately scaled for quieter moments, wormy chestnut ceilings with hand hewn oak beams from Ohio and Pennsylvania, wormy oak flooring accented with walnut and sycamore, and private fireplace
Powder Room off foyer
Three Master Bedroom Suites: each with its own unique full bathroom and private alcove with masonry wood burning fireplace
Master suite on the main floor with full bath enlivened by a fish theme with earthtones and blue accents, a copper soaking tub, large shower and copper sinks
Upstairs master suite with wormy oak flooring sits snug above the lake looking through a tree canopy as from a tree house facilitating a peaceful, tranquil atmosphere- full bath features jetted tub, separate shower, large closet, and friendly lizards sitting on copper sinks
Terrace Level Master Suite offers trey ceilings, entrance to stone terrace supported by cyprus tree trunks giving the feel of a rainforest floor: Full bath includes double mosaic-raised copper sinks, antler lighting, jetted tub accented with aquatic life tiles and separate water closet
This warm and inviting rustic interior perfectly balances the outdoor lake vistas with the comfort of indoor living.moving directly to the outdoor living spaces. A full length deck supported by cyprus trees offers the opportunity for serious entertaining. The stone terrace off the downstairs family room leads directly to the two stall boathouse for lakeside entertaining with its own private fireplace.
Terrace Level:
14 foot ceilings, transom windows
A master suite
A guest room with trey ceilings, wool carpet, and full bath with copper sinks,double vanity and riverock shower
Family room with focal stone fireplace, wet bar with wine cooler, separate kitchen with sink, mini refrigerator and built in microwave
Wine closet with hand painted plaster finish
A full bath for drippy swimmers with oversized river rock shower accented with crayfish and salamander tiles
Extras
All windows are Loewen windows
A ridge vent system
Custom design closets
Poured foundation for house and boathouse
European spruce framing
Exterior siding: 1 x 12 pressure treated pine with 1 x 4 batten strips
Siding has three coat process of Sikkens stain finish
Ten masonry fireplaces
Stacked rock from Rocky Gap Virginia
Eight foot custom Honduran Pine
True plaster walls with three coat process faux finish
Locust hand rails for the deck
Support cyprus tree trunks from Charleston
Outside light fixtures custom made in NY
Five hot water heaters, circulating pump
Duel fuel heat pump/propane, 1000 gallon buried propane tank, four zone heating system
Two laundry rooms
All Fireplaces set up for flat screen TV's
Adjacent lot available for purchase

Idées déco pour une douche en alcôve sud-ouest américain avec un placard sans porte, des portes de placard blanches, un carrelage multicolore, un mur blanc, tomettes au sol, un plan de toilette en carrelage, un sol rouge, un plan de toilette multicolore, un banc de douche, meuble-lavabo encastré, WC à poser, des carreaux de céramique et aucune cabine.

This Project started by the owner needing to replace a tub with a walk in shower equipped with bench, handheld shower option and assistance bars.
The foldout teak shower bench makes it easy for the owner to help his wife getting in and out of the shower

Cette image montre une salle de bain bohème en bois brun de taille moyenne pour enfant avec un placard à porte shaker, WC à poser, un carrelage beige, des carreaux de céramique, un mur beige, tomettes au sol, un lavabo encastré, un plan de toilette en carrelage, un sol rouge, une cabine de douche à porte battante et un plan de toilette beige.
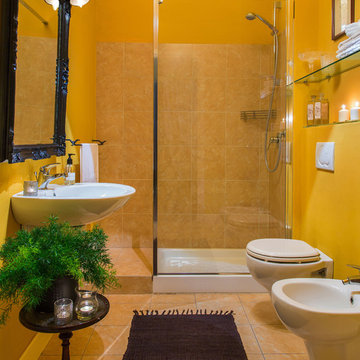
Bagno, DOPO
Cette image montre une petite salle d'eau traditionnelle avec une douche ouverte, WC séparés, un carrelage beige, des carreaux en terre cuite, un mur jaune, tomettes au sol, un lavabo suspendu, un sol orange et aucune cabine.
Cette image montre une petite salle d'eau traditionnelle avec une douche ouverte, WC séparés, un carrelage beige, des carreaux en terre cuite, un mur jaune, tomettes au sol, un lavabo suspendu, un sol orange et aucune cabine.
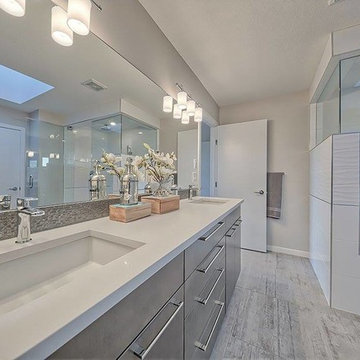
Cette image montre une grande salle de bain principale design avec un mur gris, un sol en contreplaqué, une baignoire posée, une douche d'angle, un lavabo encastré, un plan de toilette en quartz modifié, un placard à porte plane, des portes de placard grises, un sol gris et une cabine de douche à porte battante.
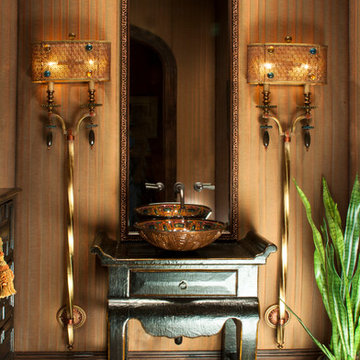
Photo Credit: Ted James
Inspiration pour une salle d'eau méditerranéenne en bois foncé de taille moyenne avec une vasque, un placard en trompe-l'oeil, un plan de toilette en bois, WC à poser, un mur multicolore et tomettes au sol.
Inspiration pour une salle d'eau méditerranéenne en bois foncé de taille moyenne avec une vasque, un placard en trompe-l'oeil, un plan de toilette en bois, WC à poser, un mur multicolore et tomettes au sol.
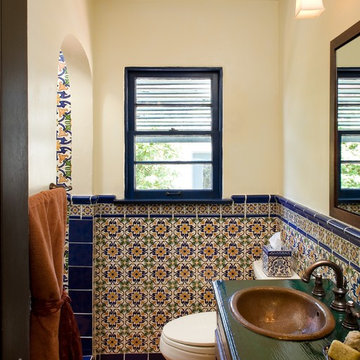
For the bathroom tile, the clients chose our Barcelona La Merced Quarter 6"x6" tiles to create a bright Mediterranean shower. The coordinating blue trim ties in the tiles from the bathroom into the shower.
Also used in the bathroom were our Barcelona La Merced 6"x6" tiles for the entire lower half of this bathroom wall. Smaller La Merced 3"x3" tiles create a lovely border along the top. Coordinating blue cornice and liner tiles add a nice contrast along the edges of the decorative tiles.
Our Yucatan Ceramic Field Tile collection, and its extensive molding and trim options, were used for this bathroom’s backsplash.
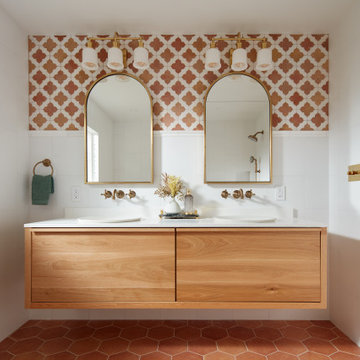
Exemple d'une salle de bain méditerranéenne en bois brun avec un placard à porte plane, un carrelage blanc, un mur orange, tomettes au sol, un lavabo posé, un sol orange, un plan de toilette blanc, meuble double vasque et meuble-lavabo suspendu.
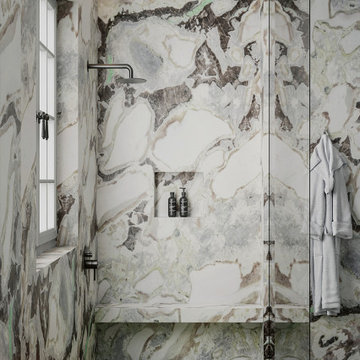
Oyster White Marble is a popular choice for floors, walls, and even counters. Known as metamorphic rock because it tends to change over time from exposure to heat and pressure, marble is a good option for kitchens and bathrooms because of its low abrasion resistance and overall ability to withstand heat. Marble tile enhances the interior/exterior walls and floors.
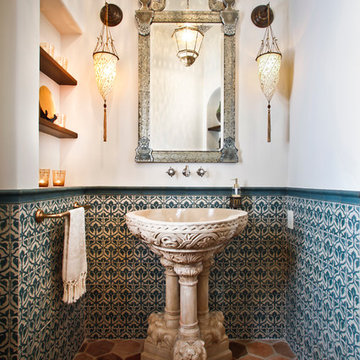
Photographer: John Lichtwardt
Aménagement d'un WC et toilettes méditerranéen de taille moyenne avec un carrelage vert, des carreaux de céramique, un mur blanc, tomettes au sol, un lavabo de ferme et un sol multicolore.
Aménagement d'un WC et toilettes méditerranéen de taille moyenne avec un carrelage vert, des carreaux de céramique, un mur blanc, tomettes au sol, un lavabo de ferme et un sol multicolore.
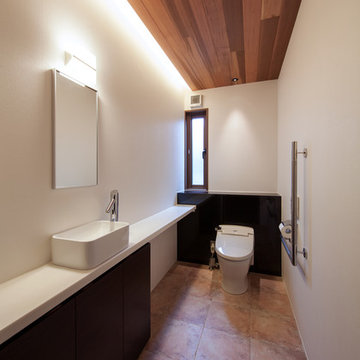
photo:イクマサトシ
Cette photo montre un WC et toilettes moderne en bois foncé avec un placard à porte plane, un mur blanc, tomettes au sol, une vasque et un sol marron.
Cette photo montre un WC et toilettes moderne en bois foncé avec un placard à porte plane, un mur blanc, tomettes au sol, une vasque et un sol marron.
Idées déco de salles de bains et WC avec un sol en contreplaqué et tomettes au sol
3

