Idées déco de salles de bains et WC avec un sol en contreplaqué et un sol en liège
Trier par :
Budget
Trier par:Populaires du jour
1 - 20 sur 978 photos
1 sur 3

Inspiration pour une douche en alcôve principale traditionnelle de taille moyenne avec un carrelage multicolore, mosaïque, un mur beige et un sol en contreplaqué.
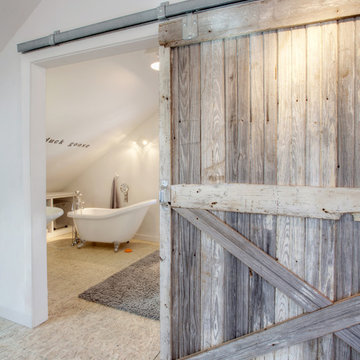
Guest Loft Bedroom/Bathroom accessed via sliding barn door - Interior Architecture: HAUS | Architecture + BRUSFO - Construction Management: WERK | Build - Photo: HAUS | Architecture

Idées déco pour une salle de bain campagne avec un placard à porte plane, des portes de placard blanches, une baignoire posée, une douche d'angle, WC à poser, un carrelage blanc, un carrelage métro, un mur beige, un sol en liège, un plan de toilette en bois, un sol marron, une cabine de douche à porte battante et une grande vasque.
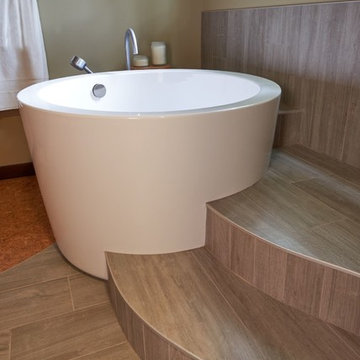
NW Architectural Photography - Dale Lang
Inspiration pour une grande salle de bain principale asiatique avec un bain japonais, un carrelage multicolore, des carreaux de céramique, un sol en liège, un lavabo encastré et un plan de toilette en quartz modifié.
Inspiration pour une grande salle de bain principale asiatique avec un bain japonais, un carrelage multicolore, des carreaux de céramique, un sol en liège, un lavabo encastré et un plan de toilette en quartz modifié.
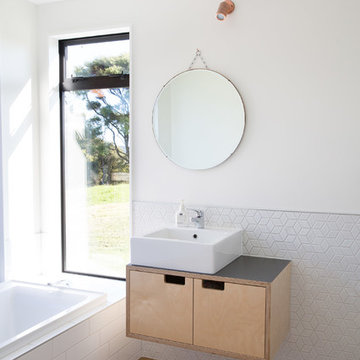
Sylvie Whinray Photography
Idées déco pour une salle d'eau scandinave en bois clair avec un placard à porte plane, une baignoire posée, un carrelage blanc, un mur blanc, un sol en contreplaqué, une vasque et un sol marron.
Idées déco pour une salle d'eau scandinave en bois clair avec un placard à porte plane, une baignoire posée, un carrelage blanc, un mur blanc, un sol en contreplaqué, une vasque et un sol marron.

This bathroom was remodeled for wheelchair accessibility in mind. We made a roll under vanity with a tilting mirror and granite counter tops with a towel ring on the side. A barrier free shower and bidet were installed with accompanying grab bars for safety and mobility of the client.

Flooring: Dura-Design Cork Cleopatra
Tile: Heath Ceramics Dimensional Crease Graphite
Wall Color: Sherwin Williams Cocoon
Faucet: California Faucets
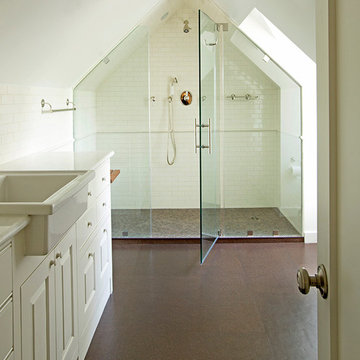
Greg Hadley Photography
Réalisation d'une salle de bain tradition avec un placard avec porte à panneau surélevé, des portes de placard blanches, un plan de toilette en marbre, WC à poser, un carrelage marron, des carreaux de céramique, un mur blanc et un sol en liège.
Réalisation d'une salle de bain tradition avec un placard avec porte à panneau surélevé, des portes de placard blanches, un plan de toilette en marbre, WC à poser, un carrelage marron, des carreaux de céramique, un mur blanc et un sol en liège.
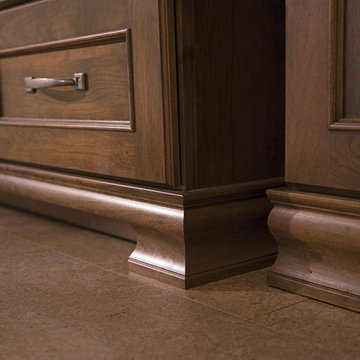
Soak your senses in a tranquil spa environment with sophisticated bathroom furniture from Dura Supreme. Coordinate an entire collection of bath cabinetry and furniture and customize it for your particular needs to create an environment that always looks put together and beautifully styled. Any combination of Dura Supreme’s many cabinet door styles, wood species, and finishes can be selected to create a one-of a-kind bath furniture collection.
A double sink vanity creates personal space for two, while drawer stacks create convenient storage to keep your bath uncluttered and organized. This soothing at-home retreat features Dura Supreme’s “Style One” furniture series. Style One offers 15 different configurations (for single sink vanities, double sink vanities, or offset sinks) and multiple decorative toe options to create a personal environment that reflects your individual style. On this example, a matching decorative toe element coordinates the vanity and linen cabinets.
The bathroom has evolved from its purist utilitarian roots to a more intimate and reflective sanctuary in which to relax and reconnect. A refreshing spa-like environment offers a brisk welcome at the dawning of a new day or a soothing interlude as your day concludes.
Our busy and hectic lifestyles leave us yearning for a private place where we can truly relax and indulge. With amenities that pamper the senses and design elements inspired by luxury spas, bathroom environments are being transformed from the mundane and utilitarian to the extravagant and luxurious.
Bath cabinetry from Dura Supreme offers myriad design directions to create the personal harmony and beauty that are a hallmark of the bath sanctuary. Immerse yourself in our expansive palette of finishes and wood species to discover the look that calms your senses and soothes your soul. Your Dura Supreme designer will guide you through the selections and transform your bath into a beautiful retreat.
Request a FREE Dura Supreme Brochure Packet:
http://www.durasupreme.com/request-brochure
Find a Dura Supreme Showroom near you today:
http://www.durasupreme.com/dealer-locator

After many years of careful consideration and planning, these clients came to us with the goal of restoring this home’s original Victorian charm while also increasing its livability and efficiency. From preserving the original built-in cabinetry and fir flooring, to adding a new dormer for the contemporary master bathroom, careful measures were taken to strike this balance between historic preservation and modern upgrading. Behind the home’s new exterior claddings, meticulously designed to preserve its Victorian aesthetic, the shell was air sealed and fitted with a vented rainscreen to increase energy efficiency and durability. With careful attention paid to the relationship between natural light and finished surfaces, the once dark kitchen was re-imagined into a cheerful space that welcomes morning conversation shared over pots of coffee.
Every inch of this historical home was thoughtfully considered, prompting countless shared discussions between the home owners and ourselves. The stunning result is a testament to their clear vision and the collaborative nature of this project.
Photography by Radley Muller Photography
Design by Deborah Todd Building Design Services
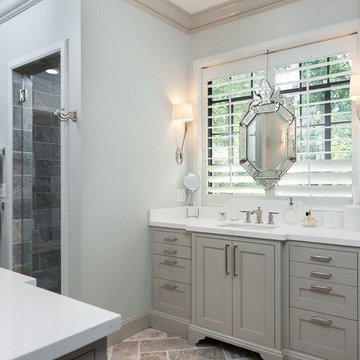
Cette image montre une douche en alcôve principale traditionnelle de taille moyenne avec un placard à porte shaker, des portes de placard grises, un mur bleu, un sol en contreplaqué, un lavabo encastré, un plan de toilette en quartz, un sol marron et une cabine de douche à porte battante.
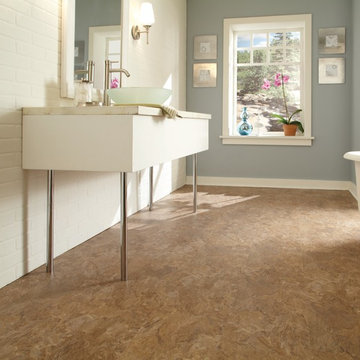
Idées déco pour une salle d'eau moderne de taille moyenne avec un placard à porte plane, des portes de placard blanches, un mur bleu, un sol en liège et un sol beige.
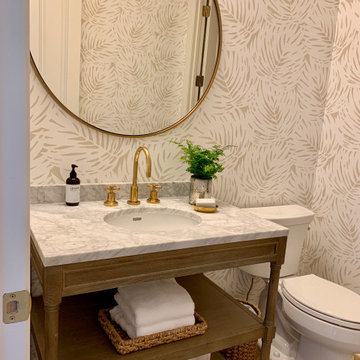
www.lowellcustomhomes.com - This beautiful home was in need of a few updates on a tight schedule. Under the watchful eye of Superintendent Dennis www.LowellCustomHomes.com Retractable screens, invisible glass panels, indoor outdoor living area porch. Levine we made the deadline with stunning results. We think you'll be impressed with this remodel that included a makeover of the main living areas including the entry, great room, kitchen, bedrooms, baths, porch, lower level and more!
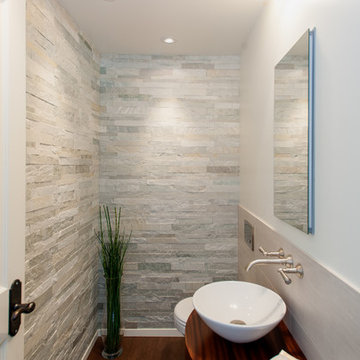
Co-Designer: Trisha Gaffney Interiors / Floating Vanity: Grothouse provided by Collaborative Interiors / Photographer: DC Photography
Inspiration pour un petit WC suspendu traditionnel avec un carrelage de pierre, un mur blanc, un sol en liège, une vasque et un carrelage gris.
Inspiration pour un petit WC suspendu traditionnel avec un carrelage de pierre, un mur blanc, un sol en liège, une vasque et un carrelage gris.
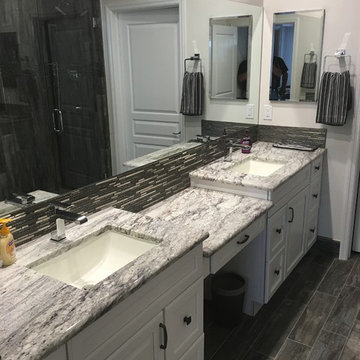
Idée de décoration pour une douche en alcôve principale minimaliste de taille moyenne avec un placard avec porte à panneau surélevé, des portes de placard blanches, WC à poser, un mur blanc, un lavabo encastré, un plan de toilette en marbre, un carrelage gris, un sol en contreplaqué et des carreaux de céramique.
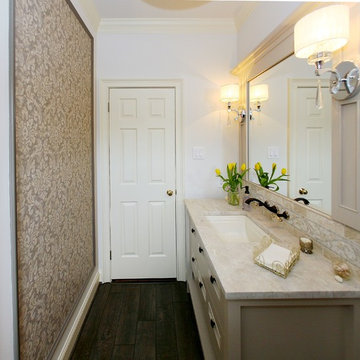
Cette image montre un WC et toilettes traditionnel de taille moyenne avec un placard en trompe-l'oeil, des portes de placard blanches, WC séparés, un mur beige, un sol en contreplaqué, un lavabo encastré, un plan de toilette en marbre et un plan de toilette beige.
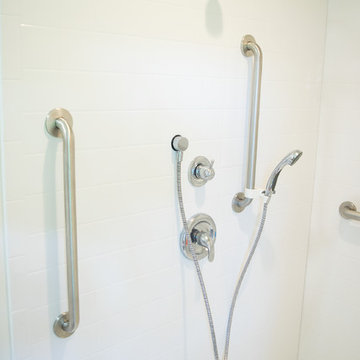
This bathroom was remodeled for wheelchair accessibility in mind. We made a roll under vanity with a tilting mirror and granite counter tops with a towel ring on the side. A barrier free shower and bidet were installed with accompanying grab bars for safety and mobility of the client.
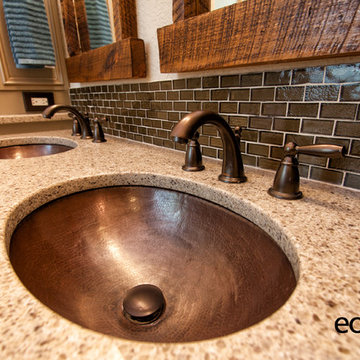
BAC Photography
Cette photo montre une douche en alcôve principale montagne de taille moyenne avec un placard avec porte à panneau encastré, des portes de placard beiges, un mur beige, un sol en liège, une baignoire en alcôve, un carrelage marron, des carreaux en allumettes, un lavabo encastré et un plan de toilette en quartz modifié.
Cette photo montre une douche en alcôve principale montagne de taille moyenne avec un placard avec porte à panneau encastré, des portes de placard beiges, un mur beige, un sol en liège, une baignoire en alcôve, un carrelage marron, des carreaux en allumettes, un lavabo encastré et un plan de toilette en quartz modifié.
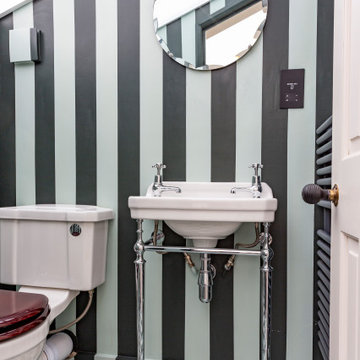
A cloakroom was created under the butterfly roof of this house. Painted stripes on the wall continue and meet on the floor as a checkered floor.
Réalisation d'un petit WC et toilettes bohème avec un placard en trompe-l'oeil, des portes de placards vertess, WC à poser, un mur vert, un sol en contreplaqué, un lavabo de ferme et un sol vert.
Réalisation d'un petit WC et toilettes bohème avec un placard en trompe-l'oeil, des portes de placards vertess, WC à poser, un mur vert, un sol en contreplaqué, un lavabo de ferme et un sol vert.
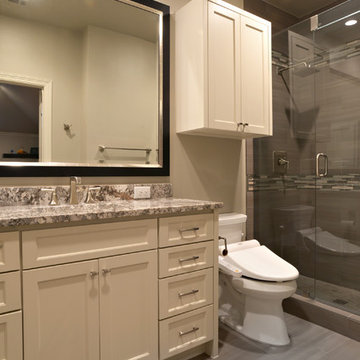
Inspiration pour une douche en alcôve principale traditionnelle de taille moyenne avec un placard avec porte à panneau encastré, des portes de placard beiges, WC séparés, un carrelage multicolore, des carreaux en allumettes, un mur beige, un sol en contreplaqué, un lavabo encastré et un plan de toilette en granite.
Idées déco de salles de bains et WC avec un sol en contreplaqué et un sol en liège
1

