Idées déco de salles de bains et WC avec un sol en contreplaqué et un sol en travertin
Trier par :
Budget
Trier par:Populaires du jour
161 - 180 sur 18 870 photos
1 sur 3
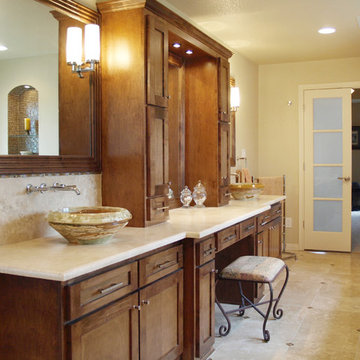
This bathroom turned out amazing, even better in person! I think my favorite is the tub filler from the ceiling, it gives a waterfall effect when filling. We designed the whole bathroom around the marble sinks my clients found and loved!

Aménagement d'une salle de bain principale contemporaine de taille moyenne avec un placard à porte plane, une baignoire posée, une douche double, un mur beige, un lavabo encastré, aucune cabine, des portes de placard grises, un carrelage gris, du carrelage en travertin, un sol en travertin et un sol gris.
For this master bathroom remodel, we were tasked to blend in some of the existing finishes of the home to make it modern and desert-inspired. We found this one-of-a-kind marble mosaic that would blend all of the warmer tones with the cooler tones and provide a focal point to the space. We filled in the drop-in bath tub and made it a seamless walk-in shower with a linear drain. The brass plumbing fixtures play off of the warm tile selections and the black bath accessories anchor the space. We were able to match their existing travertine flooring and finish it off with a simple, stacked subway tile on the two adjacent shower walls. We smoothed all of the drywall throughout and made simple changes to the vanity like swapping out the cabinet hardware, faucets and light fixture, for a totally custom feel. The walnut cabinet hardware provides another layer of texture to the space.
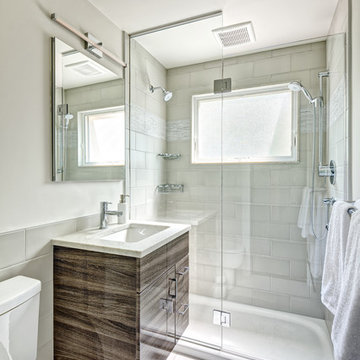
Compact bath serves as powder room and guest bath.
Idées déco pour une petite salle de bain classique en bois brun pour enfant avec un placard à porte plane, WC à poser, un carrelage gris, un carrelage métro, un mur gris, un sol en travertin, un lavabo encastré, un plan de toilette en quartz modifié, un sol gris, une cabine de douche à porte battante et un plan de toilette gris.
Idées déco pour une petite salle de bain classique en bois brun pour enfant avec un placard à porte plane, WC à poser, un carrelage gris, un carrelage métro, un mur gris, un sol en travertin, un lavabo encastré, un plan de toilette en quartz modifié, un sol gris, une cabine de douche à porte battante et un plan de toilette gris.
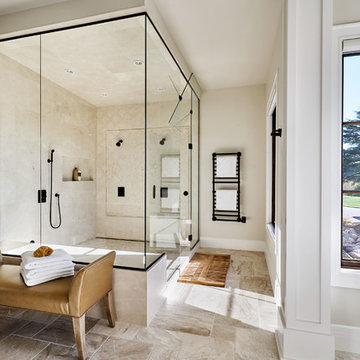
Aménagement d'une grande salle de bain principale campagne avec une baignoire indépendante, une douche d'angle, un carrelage de pierre, un sol en travertin, une cabine de douche à porte battante, un carrelage beige, un mur beige et un sol marron.
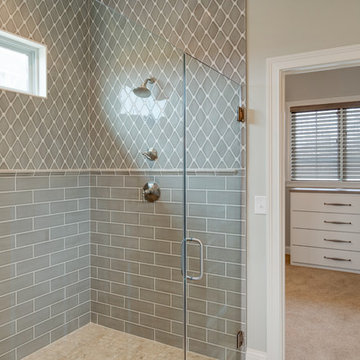
The details in the master bath's tile is spectacular, especially with the mixing of tiles in the walk in shower.
Photo Credit: Tom Graham
Aménagement d'une grande salle de bain principale classique avec un placard avec porte à panneau encastré, des portes de placard grises, une douche d'angle, un carrelage gris, des carreaux de céramique, un mur beige, un sol en travertin, un lavabo encastré, un plan de toilette en granite, un sol beige et une cabine de douche à porte battante.
Aménagement d'une grande salle de bain principale classique avec un placard avec porte à panneau encastré, des portes de placard grises, une douche d'angle, un carrelage gris, des carreaux de céramique, un mur beige, un sol en travertin, un lavabo encastré, un plan de toilette en granite, un sol beige et une cabine de douche à porte battante.
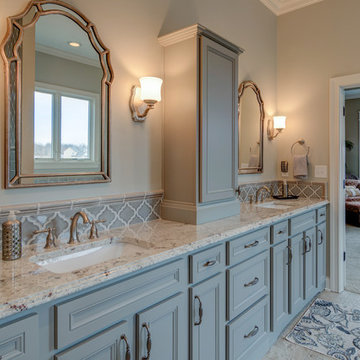
The details in the master bath's tile is spectacular.
Photo Credit: Tom Graham
Cette photo montre une grande salle de bain principale chic avec un placard avec porte à panneau encastré, des portes de placard grises, une douche d'angle, un carrelage gris, des carreaux de céramique, un mur beige, un sol en travertin, un lavabo encastré, un plan de toilette en granite, un sol beige et une cabine de douche à porte battante.
Cette photo montre une grande salle de bain principale chic avec un placard avec porte à panneau encastré, des portes de placard grises, une douche d'angle, un carrelage gris, des carreaux de céramique, un mur beige, un sol en travertin, un lavabo encastré, un plan de toilette en granite, un sol beige et une cabine de douche à porte battante.
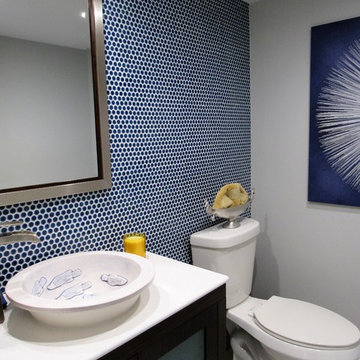
Idée de décoration pour un petit WC et toilettes tradition en bois foncé avec un placard à porte vitrée, WC séparés, un carrelage bleu, mosaïque, un mur bleu, un sol en travertin, une vasque, un plan de toilette en surface solide et un sol beige.
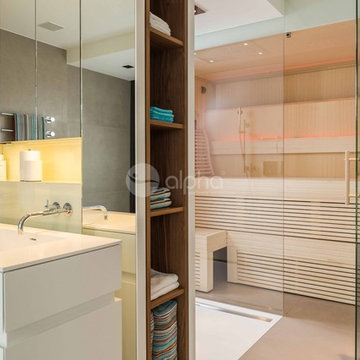
Ambient Elements creates conscious designs for innovative spaces by combining superior craftsmanship, advanced engineering and unique concepts while providing the ultimate wellness experience. We design and build saunas, infrared saunas, steam rooms, hammams, cryo chambers, salt rooms, snow rooms and many other hyperthermic conditioning modalities.
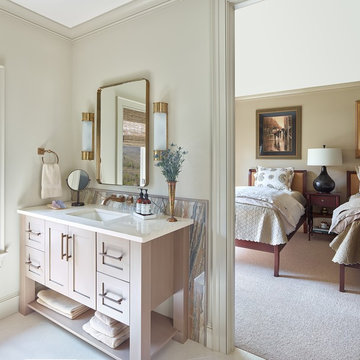
Holgerobenausphotography.com
To view more of the Cozy Mountain Townhouse, visit margaretdonaldsoninteriors.com
Cette photo montre une salle de bain principale chic de taille moyenne avec des portes de placard beiges, un mur beige, un lavabo encastré, un placard avec porte à panneau encastré, un sol en travertin et un sol beige.
Cette photo montre une salle de bain principale chic de taille moyenne avec des portes de placard beiges, un mur beige, un lavabo encastré, un placard avec porte à panneau encastré, un sol en travertin et un sol beige.
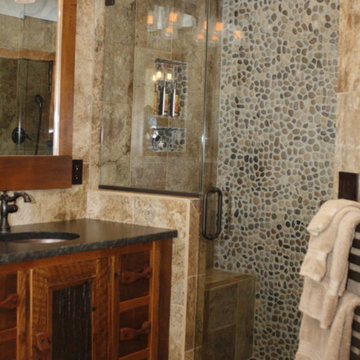
Réalisation d'une grande douche en alcôve principale chalet en bois foncé avec un placard en trompe-l'oeil, une baignoire d'angle, un carrelage beige, du carrelage en travertin, un mur beige, un sol en travertin, un lavabo encastré, un plan de toilette en stéatite, un sol marron et une cabine de douche à porte battante.
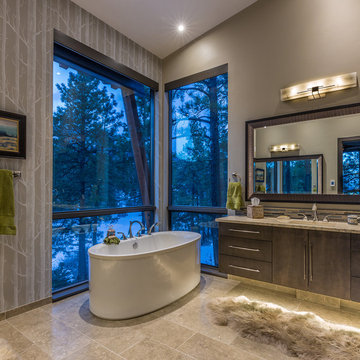
Marona Photography
Inspiration pour une grande salle de bain principale design avec un placard à porte plane, des portes de placard grises, une baignoire indépendante, une douche ouverte, un carrelage beige, un carrelage en pâte de verre, un mur beige, un sol en travertin, un lavabo encastré et un plan de toilette en granite.
Inspiration pour une grande salle de bain principale design avec un placard à porte plane, des portes de placard grises, une baignoire indépendante, une douche ouverte, un carrelage beige, un carrelage en pâte de verre, un mur beige, un sol en travertin, un lavabo encastré et un plan de toilette en granite.
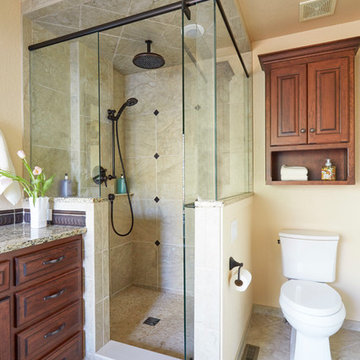
Cabinets: Custom Wood Products, white paint, raised panel door (perimeter)
Custom Wood Products, stained, cherry, raised panel door (island)
Counter: Granite (perimeter)
Soapstone (island)
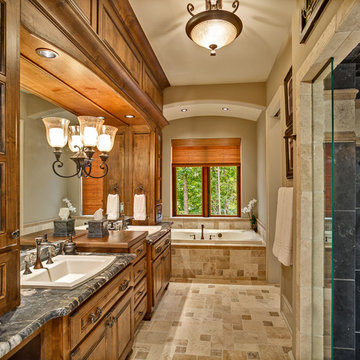
Photo by Firewater Photography.
Designed during previous position as Residential Studio Director and Project Architect at LS3P ASSOCIATES LTD.
Réalisation d'une grande douche en alcôve principale tradition en bois brun avec un placard avec porte à panneau surélevé, une baignoire posée, WC séparés, un carrelage beige, un carrelage de pierre, un mur beige, un sol en travertin, un lavabo posé et un plan de toilette en granite.
Réalisation d'une grande douche en alcôve principale tradition en bois brun avec un placard avec porte à panneau surélevé, une baignoire posée, WC séparés, un carrelage beige, un carrelage de pierre, un mur beige, un sol en travertin, un lavabo posé et un plan de toilette en granite.
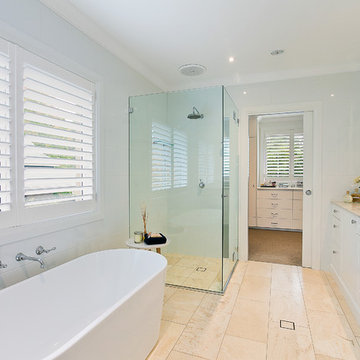
Aménagement d'une salle de bain principale classique de taille moyenne avec un placard avec porte à panneau encastré, des portes de placard blanches, une baignoire indépendante, une douche d'angle, un carrelage blanc, des carreaux de céramique, un mur blanc, un sol en travertin, un lavabo encastré et une cabine de douche à porte battante.
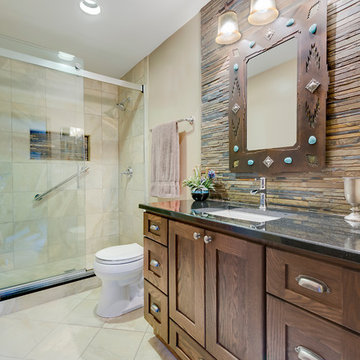
Idées déco pour une grande salle de bain sud-ouest américain en bois foncé avec un placard avec porte à panneau encastré, un carrelage beige, un mur beige, un sol en travertin, un lavabo encastré et un plan de toilette en quartz modifié.
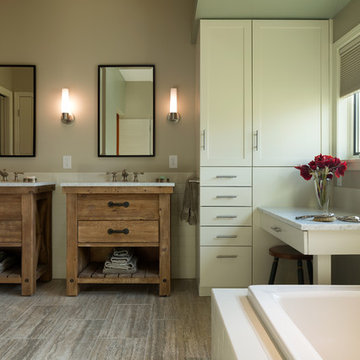
Part of a Master Suite addition that moved the master bedroom and bathroom to the first floor for easier access. The tub was also selected and located for easier entry as it has a lower tub deck without sacrificing water level. Built-in storage was important and we were able to create a fair amount in a small space.
Photos: Tony Thompson
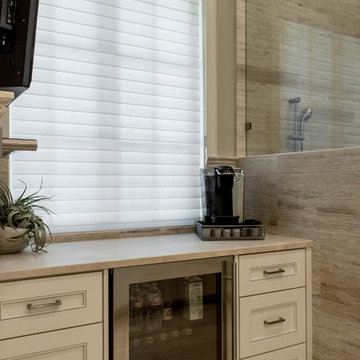
Photography by Jennifer Siu-Rivera
Inspiration pour une grande salle de bain principale traditionnelle avec un lavabo encastré, un placard avec porte à panneau encastré, des portes de placard blanches, un carrelage de pierre, un mur gris et un sol en travertin.
Inspiration pour une grande salle de bain principale traditionnelle avec un lavabo encastré, un placard avec porte à panneau encastré, des portes de placard blanches, un carrelage de pierre, un mur gris et un sol en travertin.
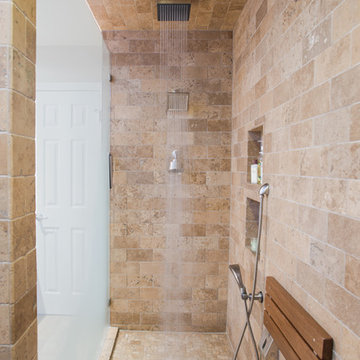
Sonja Quintero
Idée de décoration pour un petit sauna design en bois clair avec un lavabo intégré, un placard à porte shaker, un plan de toilette en marbre, WC à poser, un carrelage beige, un carrelage de pierre, un mur beige et un sol en travertin.
Idée de décoration pour un petit sauna design en bois clair avec un lavabo intégré, un placard à porte shaker, un plan de toilette en marbre, WC à poser, un carrelage beige, un carrelage de pierre, un mur beige et un sol en travertin.
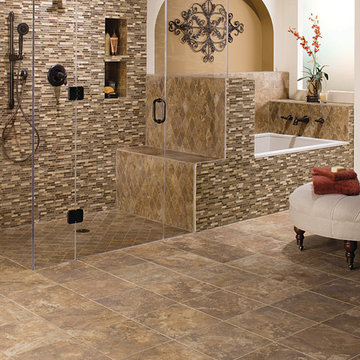
Inspiration pour une grande salle de bain principale méditerranéenne avec une baignoire posée, une douche à l'italienne, un mur blanc et un sol en travertin.
Idées déco de salles de bains et WC avec un sol en contreplaqué et un sol en travertin
9

