Idées déco de salles de bains et WC avec un sol en terrazzo et meuble-lavabo encastré
Trier par :
Budget
Trier par:Populaires du jour
141 - 160 sur 230 photos
1 sur 3
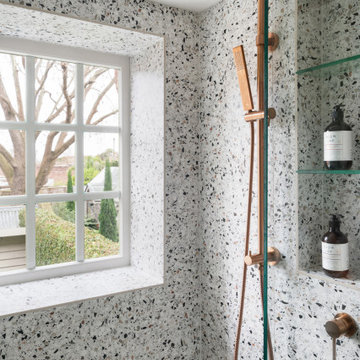
Exemple d'une petite salle de bain principale tendance en bois brun avec un placard à porte shaker, une baignoire posée, un combiné douche/baignoire, WC à poser, un carrelage multicolore, des carreaux de porcelaine, un mur multicolore, un sol en terrazzo, une vasque, un plan de toilette en quartz modifié, un sol multicolore, une cabine de douche à porte battante, un plan de toilette blanc, meuble simple vasque, meuble-lavabo encastré, un plafond voûté et du lambris de bois.
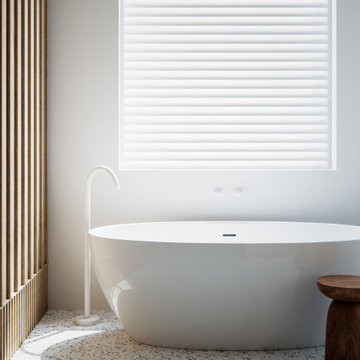
In the master ensuite, a playful interplay of form, textures, and colours comes together harmoniously, creating a space that is both dynamic and balanced.
Every element in this design contributes to a thoughtful composition. The result is an inviting and captivating retreat where aesthetics and functionality seamlessly coexist.
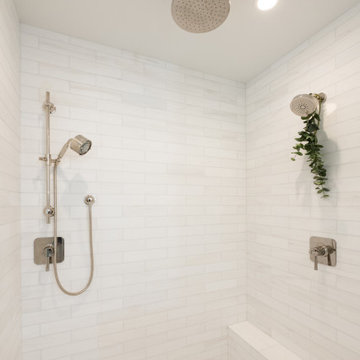
Traditional master bathroom remodel featuring custom cabinets, polished nickel fixtures, marble countertops, and a marble walk-in shower.
Exemple d'une grande douche en alcôve principale chic avec un placard en trompe-l'oeil, des portes de placard blanches, une baignoire posée, WC à poser, un carrelage blanc, du carrelage en marbre, un mur blanc, un sol en terrazzo, un lavabo encastré, un plan de toilette en marbre, un sol blanc, une cabine de douche à porte battante, un plan de toilette gris, un banc de douche, meuble simple vasque et meuble-lavabo encastré.
Exemple d'une grande douche en alcôve principale chic avec un placard en trompe-l'oeil, des portes de placard blanches, une baignoire posée, WC à poser, un carrelage blanc, du carrelage en marbre, un mur blanc, un sol en terrazzo, un lavabo encastré, un plan de toilette en marbre, un sol blanc, une cabine de douche à porte battante, un plan de toilette gris, un banc de douche, meuble simple vasque et meuble-lavabo encastré.
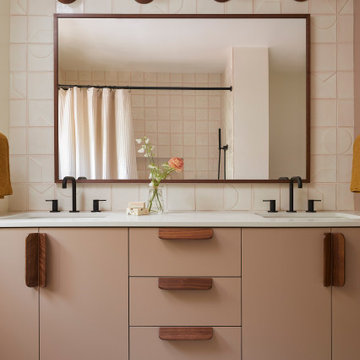
This 1960s home was in original condition and badly in need of some functional and cosmetic updates. We opened up the great room into an open concept space, converted the half bathroom downstairs into a full bath, and updated finishes all throughout with finishes that felt period-appropriate and reflective of the owner's Asian heritage.
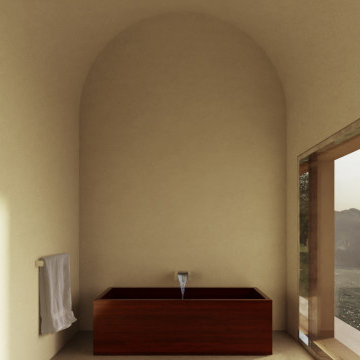
Inspiration pour une grande salle de bain principale design avec une baignoire indépendante, WC suspendus, un mur gris, un sol en terrazzo, un lavabo intégré, un plan de toilette en marbre, aucune cabine, un plan de toilette blanc, meuble double vasque, meuble-lavabo encastré, un espace douche bain, un sol gris et un plafond à caissons.
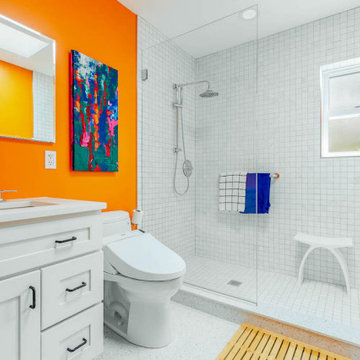
Modern bathroom with bright orange accent wall
Réalisation d'une salle de bain principale de taille moyenne avec un placard à porte shaker, des portes de placard blanches, une douche ouverte, WC à poser, un carrelage blanc, du carrelage en marbre, un mur orange, un sol en terrazzo, un sol blanc, aucune cabine, meuble simple vasque et meuble-lavabo encastré.
Réalisation d'une salle de bain principale de taille moyenne avec un placard à porte shaker, des portes de placard blanches, une douche ouverte, WC à poser, un carrelage blanc, du carrelage en marbre, un mur orange, un sol en terrazzo, un sol blanc, aucune cabine, meuble simple vasque et meuble-lavabo encastré.
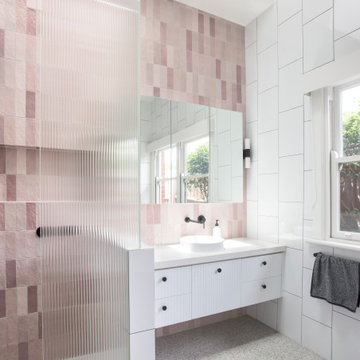
Inspiration pour une salle de bain design de taille moyenne avec des carreaux de porcelaine, un sol en terrazzo, un sol gris, un plan de toilette blanc, des portes de placard blanches, une douche d'angle, un mur blanc, une vasque, un plan de toilette en quartz modifié, une cabine de douche à porte battante, une niche, meuble simple vasque et meuble-lavabo encastré.
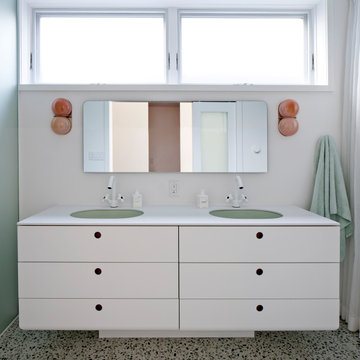
A soothing and playful bathroom for twin girls. I am in love with the humble elegance of the fabric shower curtain run on a track. The minimalist cabinetry built by @EdgewoodMade pops with hidden colors inside the drawers.
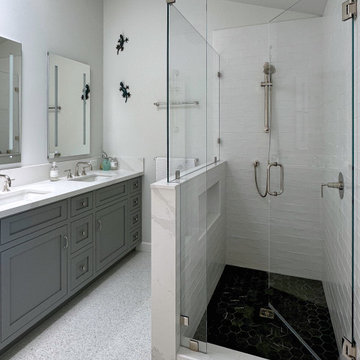
Formally old cramped bathroom was revamped and rearranged to create a dream master bathroom.
Cette image montre une salle de bain traditionnelle de taille moyenne avec un placard à porte shaker, des portes de placard grises, un carrelage blanc, des carreaux de porcelaine, un mur blanc, un sol en terrazzo, un lavabo encastré, un plan de toilette en quartz modifié, un sol multicolore, une cabine de douche à porte battante, un plan de toilette blanc, une niche, meuble double vasque, meuble-lavabo encastré et un plafond voûté.
Cette image montre une salle de bain traditionnelle de taille moyenne avec un placard à porte shaker, des portes de placard grises, un carrelage blanc, des carreaux de porcelaine, un mur blanc, un sol en terrazzo, un lavabo encastré, un plan de toilette en quartz modifié, un sol multicolore, une cabine de douche à porte battante, un plan de toilette blanc, une niche, meuble double vasque, meuble-lavabo encastré et un plafond voûté.
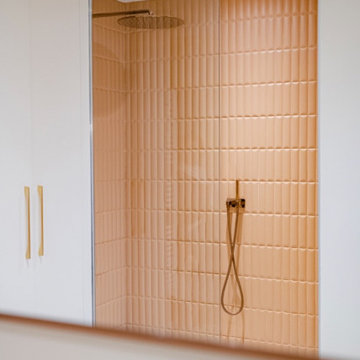
Salle de bain de la suite parentale
Exemple d'une grande salle de bain principale tendance avec des portes de placard blanches, une douche à l'italienne, WC suspendus, un carrelage rose, un mur beige, un sol en terrazzo, un plan de toilette en bois, un sol multicolore, une cabine de douche à porte coulissante, des toilettes cachées, meuble double vasque, meuble-lavabo encastré et un placard avec porte à panneau encastré.
Exemple d'une grande salle de bain principale tendance avec des portes de placard blanches, une douche à l'italienne, WC suspendus, un carrelage rose, un mur beige, un sol en terrazzo, un plan de toilette en bois, un sol multicolore, une cabine de douche à porte coulissante, des toilettes cachées, meuble double vasque, meuble-lavabo encastré et un placard avec porte à panneau encastré.
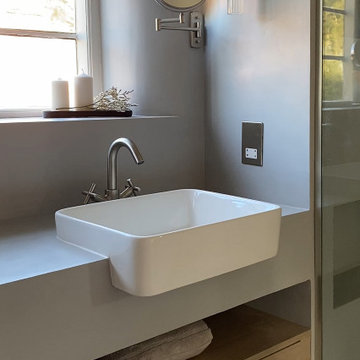
A modern and luxurious principal ensuite that is sympathetic to the character of the grade II listed former farmhouse. A completely tranquil retreat.
Cette photo montre une grande salle de bain moderne en bois clair avec un placard à porte plane, une douche ouverte, un sol en terrazzo, meuble double vasque et meuble-lavabo encastré.
Cette photo montre une grande salle de bain moderne en bois clair avec un placard à porte plane, une douche ouverte, un sol en terrazzo, meuble double vasque et meuble-lavabo encastré.
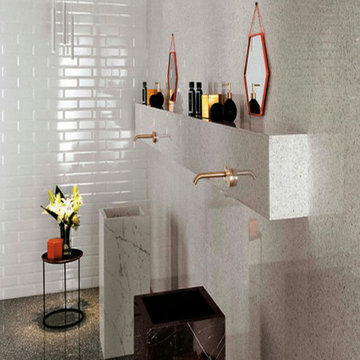
Our terrazzo is a favorite of architects and architectural design firms. We like to think of marble agglomerate as a modern Venetian terrazzo that, thanks to its great style and performance, is the perfect solution for an endless array of projects, from the retail outlets of major fashion houses to prestigious business offices around the world, as well as for the exterior cladding for entire buildings.
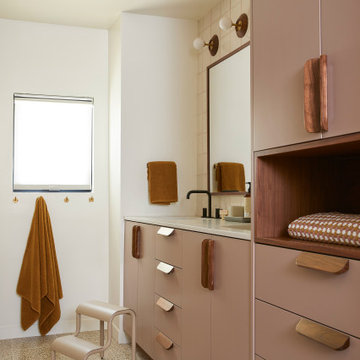
This 1960s home was in original condition and badly in need of some functional and cosmetic updates. We opened up the great room into an open concept space, converted the half bathroom downstairs into a full bath, and updated finishes all throughout with finishes that felt period-appropriate and reflective of the owner's Asian heritage.
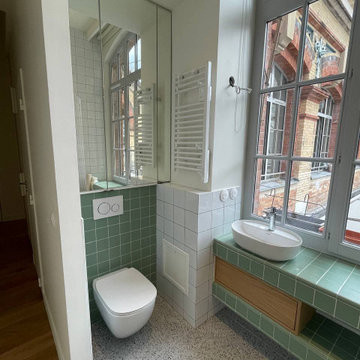
Salle d'eau lumineuse avec wc : au sol un terrazzo vert, plan vasque carrelé et vasque posé. Le placard au-dessus des toilettes est habillé d'un miroir
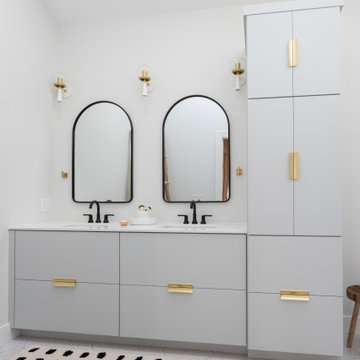
In addition to a bedroom, we also added a shared bathroom for the girls. We wanted this to be a fun space that would grow with them into adolescence. We kept the cabinetry neutral with black and gold accents, then had some fun with the bright blue walk-in shower tiles. We weren’t able to cut any windows on the walls, so we added 2 skylights here for natural lighting.
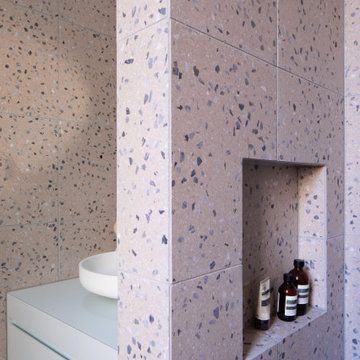
Pink, aqua and purple are colours they both love, and had already been incorporated into their existing decor, so we used those colours as the starting point and went from there.
In the bathroom, the Victorian walls are high and the natural light levels low. The many small rooms were demolished and one larger open plan space created. The pink terrazzo tiling unites the room and makes the bathroom space feel more inviting and less cavernous. ‘Fins’ are used to define the functional spaces (toilet, laundry, vanity, shower). They also provide an architectural detail to tie in the Victorian window and ceiling heights with the 80s extension that is just a step outside the bathroom.
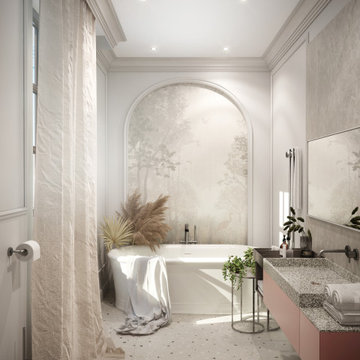
Idées déco pour une salle de bain grise et blanche classique de taille moyenne pour enfant avec un placard sans porte, des portes de placard grises, une baignoire indépendante, WC à poser, un carrelage gris, un mur blanc, un sol en terrazzo, un plan vasque, un plan de toilette en terrazzo, un sol gris, un plan de toilette gris, des toilettes cachées, meuble simple vasque, meuble-lavabo encastré et boiseries.
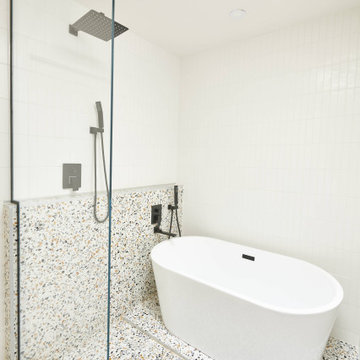
Une salle de bain en terrazzo
Aménagement d'une salle de bain principale rétro en bois clair de taille moyenne avec un placard à porte plane, une baignoire posée, une douche ouverte, un carrelage blanc, mosaïque, un mur blanc, un sol en terrazzo, un lavabo intégré, un plan de toilette en granite, un sol multicolore, aucune cabine, un plan de toilette blanc, une niche, meuble double vasque, meuble-lavabo encastré, un plafond à caissons et un mur en parement de brique.
Aménagement d'une salle de bain principale rétro en bois clair de taille moyenne avec un placard à porte plane, une baignoire posée, une douche ouverte, un carrelage blanc, mosaïque, un mur blanc, un sol en terrazzo, un lavabo intégré, un plan de toilette en granite, un sol multicolore, aucune cabine, un plan de toilette blanc, une niche, meuble double vasque, meuble-lavabo encastré, un plafond à caissons et un mur en parement de brique.
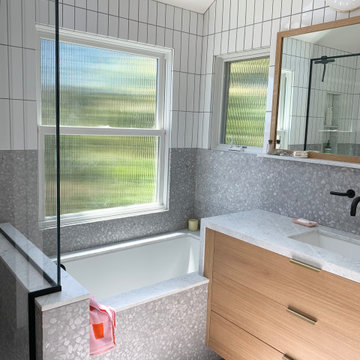
This primary bathroom addition was designed from the ground up with custom cabinetry, Carrara marble counter tops and concrete terrazzo tiles.
Aménagement d'une salle de bain principale moderne en bois clair de taille moyenne avec un placard à porte plane, une baignoire encastrée, une douche d'angle, WC à poser, un carrelage multicolore, un carrelage métro, un mur gris, un sol en terrazzo, un lavabo encastré, un plan de toilette en marbre, un sol gris, une cabine de douche à porte battante, un plan de toilette blanc, des toilettes cachées, meuble simple vasque, meuble-lavabo encastré et un plafond voûté.
Aménagement d'une salle de bain principale moderne en bois clair de taille moyenne avec un placard à porte plane, une baignoire encastrée, une douche d'angle, WC à poser, un carrelage multicolore, un carrelage métro, un mur gris, un sol en terrazzo, un lavabo encastré, un plan de toilette en marbre, un sol gris, une cabine de douche à porte battante, un plan de toilette blanc, des toilettes cachées, meuble simple vasque, meuble-lavabo encastré et un plafond voûté.
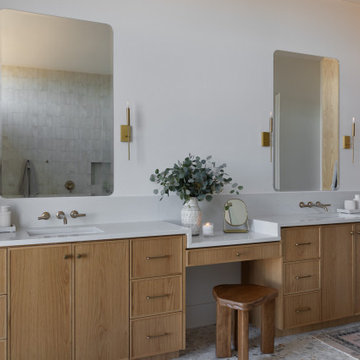
Exemple d'une salle de bain principale chic en bois clair avec un placard à porte shaker, une baignoire indépendante, un carrelage beige, des carreaux de céramique, un plan de toilette en quartz modifié, un plan de toilette gris, meuble double vasque, meuble-lavabo encastré, un espace douche bain, un mur blanc, un sol en terrazzo, un lavabo encastré, un sol multicolore et une cabine de douche à porte battante.
Idées déco de salles de bains et WC avec un sol en terrazzo et meuble-lavabo encastré
8

