Idées déco de salles de bains et WC avec un sol en vinyl et un sol en carrelage de porcelaine
Trier par :
Budget
Trier par:Populaires du jour
121 - 140 sur 232 774 photos
1 sur 3
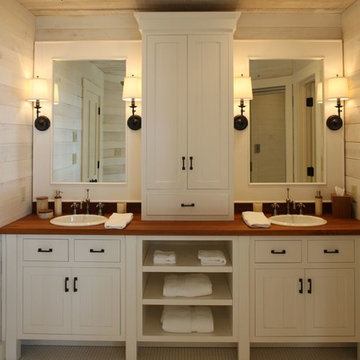
Idée de décoration pour une salle de bain principale chalet de taille moyenne avec des portes de placard blanches, un mur blanc, un lavabo posé, un plan de toilette en bois, un placard à porte shaker, un carrelage blanc, des carreaux de porcelaine et un sol en carrelage de porcelaine.

Idée de décoration pour une grande salle de bain principale tradition avec un placard avec porte à panneau surélevé, des portes de placard blanches, WC à poser, un carrelage gris, un carrelage blanc, des dalles de pierre, un mur gris, un sol en carrelage de porcelaine, un lavabo posé, une baignoire sur pieds, une douche à l'italienne et un plan de toilette en marbre.

The residence received a full gut renovation to create a modern coastal retreat vacation home. This was achieved by using a neutral color pallet of sands and blues with organic accents juxtaposed with custom furniture’s clean lines and soft textures.

Cette image montre une salle de bain principale design en bois brun de taille moyenne avec un placard à porte plane, une douche ouverte, des carreaux de porcelaine, un sol en carrelage de porcelaine, un lavabo encastré, un plan de toilette en quartz modifié, WC à poser, un carrelage gris, un carrelage blanc et un mur jaune.

A residential project by gindesigns, an interior design firm in Houston, Texas.
Photography by Peter Molick
Réalisation d'un grand sauna design en bois foncé avec un carrelage beige, des dalles de pierre, un mur blanc et un sol en carrelage de porcelaine.
Réalisation d'un grand sauna design en bois foncé avec un carrelage beige, des dalles de pierre, un mur blanc et un sol en carrelage de porcelaine.
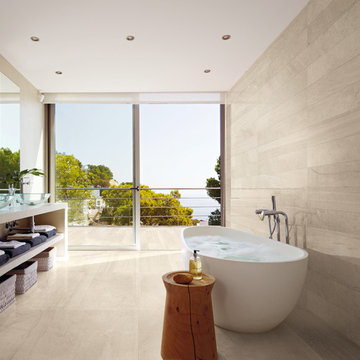
[Stone Box Sugar White 6"x36" & 18"x36"]
Complete your bathroom's design with elegant and beautiful tile from Ceramic Tile Design.
CTD is a family owned business with a showroom and warehouse in both San Rafael and San Francisco.
Our showrooms are staffed with talented teams of Design Consultants. Whether you already know exactly what you want or have no knowledge of what's possible we can help your project exceed your expectations. To achieve this we stock the best Italian porcelain lines in a variety of styles and work with the most creative American art tile companies to set your project apart from the rest.
Our warehouses not only provide a safe place for your order to arrive but also stock a complete array of all the setting materials your contractor will need to complete your project saving him time and you, money. The warehouse staff is knowledgeable and friendly to help make sure your project goes smoothly.

Rob Nelson
Idée de décoration pour une salle de bain tradition de taille moyenne avec un placard à porte shaker, des portes de placard noires, une douche d'angle, WC à poser, un carrelage beige, des carreaux de porcelaine, un lavabo encastré, un plan de toilette en onyx, un sol gris, un mur gris, un sol en carrelage de porcelaine, aucune cabine et buanderie.
Idée de décoration pour une salle de bain tradition de taille moyenne avec un placard à porte shaker, des portes de placard noires, une douche d'angle, WC à poser, un carrelage beige, des carreaux de porcelaine, un lavabo encastré, un plan de toilette en onyx, un sol gris, un mur gris, un sol en carrelage de porcelaine, aucune cabine et buanderie.

This 1930's Barrington Hills farmhouse was in need of some TLC when it was purchased by this southern family of five who planned to make it their new home. The renovation taken on by Advance Design Studio's designer Scott Christensen and master carpenter Justin Davis included a custom porch, custom built in cabinetry in the living room and children's bedrooms, 2 children's on-suite baths, a guest powder room, a fabulous new master bath with custom closet and makeup area, a new upstairs laundry room, a workout basement, a mud room, new flooring and custom wainscot stairs with planked walls and ceilings throughout the home.
The home's original mechanicals were in dire need of updating, so HVAC, plumbing and electrical were all replaced with newer materials and equipment. A dramatic change to the exterior took place with the addition of a quaint standing seam metal roofed farmhouse porch perfect for sipping lemonade on a lazy hot summer day.
In addition to the changes to the home, a guest house on the property underwent a major transformation as well. Newly outfitted with updated gas and electric, a new stacking washer/dryer space was created along with an updated bath complete with a glass enclosed shower, something the bath did not previously have. A beautiful kitchenette with ample cabinetry space, refrigeration and a sink was transformed as well to provide all the comforts of home for guests visiting at the classic cottage retreat.
The biggest design challenge was to keep in line with the charm the old home possessed, all the while giving the family all the convenience and efficiency of modern functioning amenities. One of the most interesting uses of material was the porcelain "wood-looking" tile used in all the baths and most of the home's common areas. All the efficiency of porcelain tile, with the nostalgic look and feel of worn and weathered hardwood floors. The home’s casual entry has an 8" rustic antique barn wood look porcelain tile in a rich brown to create a warm and welcoming first impression.
Painted distressed cabinetry in muted shades of gray/green was used in the powder room to bring out the rustic feel of the space which was accentuated with wood planked walls and ceilings. Fresh white painted shaker cabinetry was used throughout the rest of the rooms, accentuated by bright chrome fixtures and muted pastel tones to create a calm and relaxing feeling throughout the home.
Custom cabinetry was designed and built by Advance Design specifically for a large 70” TV in the living room, for each of the children’s bedroom’s built in storage, custom closets, and book shelves, and for a mudroom fit with custom niches for each family member by name.
The ample master bath was fitted with double vanity areas in white. A generous shower with a bench features classic white subway tiles and light blue/green glass accents, as well as a large free standing soaking tub nestled under a window with double sconces to dim while relaxing in a luxurious bath. A custom classic white bookcase for plush towels greets you as you enter the sanctuary bath.
Joe Nowak
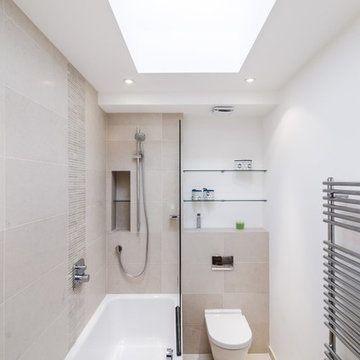
Idée de décoration pour une salle de bain principale et longue et étroite design de taille moyenne avec un combiné douche/baignoire, WC suspendus, un carrelage beige, des carreaux de porcelaine, un mur blanc, un sol en carrelage de porcelaine et une baignoire en alcôve.

Lucente Ambrato Circle Mosaic, Style Plain White (walls/bench), Silver Marble (floor), Kat Alves Photography
Idées déco pour une grande salle de bain principale contemporaine avec une douche double, un carrelage blanc, mosaïque, un mur blanc, un sol en carrelage de porcelaine, un sol blanc, une niche et un banc de douche.
Idées déco pour une grande salle de bain principale contemporaine avec une douche double, un carrelage blanc, mosaïque, un mur blanc, un sol en carrelage de porcelaine, un sol blanc, une niche et un banc de douche.

Master Bathroom vanity custom cabinetry built with dal tile porcelain vein cut flooring San Michele Crema and Taj Mahal quartzite counters wall color is Sherwin Williams Silver Strand 7057 Custom Cabinetry made for client and Trim Alabaster Sherwin Williams 7008. Towel Ring Addison Collection from Delta.

The gray-blue matte glass tile mosaic and soft brown linear-striped porcelain tile of the master bathroom's spacious shower are illuminated by a skylight. The curbless shower includes a linear floor drain. The simple, clean geometric forms of the shower fittings include body spray jets and a handheld shower wand. © Jeffrey Totaro

Modern cabinetry by Wood Mode Custom Cabinets, Frameless construction in Vista Plus door style, Maple wood species with a Matte Eclipse finish, dimensional wall tile Boreal Engineered Marble by Giovanni Barbieri, LED backlit lighting.

Photos by Shawn Lortie Photography
Inspiration pour une salle de bain principale design en bois brun de taille moyenne avec une douche à l'italienne, un carrelage gris, des carreaux de porcelaine, un mur gris, un sol en carrelage de porcelaine, un plan de toilette en surface solide, un sol gris, aucune cabine, un lavabo encastré et une fenêtre.
Inspiration pour une salle de bain principale design en bois brun de taille moyenne avec une douche à l'italienne, un carrelage gris, des carreaux de porcelaine, un mur gris, un sol en carrelage de porcelaine, un plan de toilette en surface solide, un sol gris, aucune cabine, un lavabo encastré et une fenêtre.
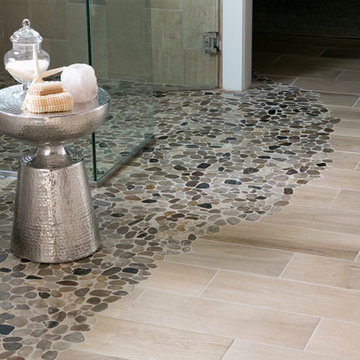
Jagoe Homes, Inc. Project: Lake Forest, Custom Home. Location: Owensboro, Kentucky. Parade of Homes, Owensboro.
Inspiration pour une salle de bain principale craftsman de taille moyenne avec un placard à porte plane, des portes de placard blanches, une baignoire indépendante, une douche d'angle, un carrelage beige, des carreaux de porcelaine, un mur gris, un sol en carrelage de porcelaine, un lavabo encastré, un plan de toilette en granite, un sol beige et une cabine de douche à porte battante.
Inspiration pour une salle de bain principale craftsman de taille moyenne avec un placard à porte plane, des portes de placard blanches, une baignoire indépendante, une douche d'angle, un carrelage beige, des carreaux de porcelaine, un mur gris, un sol en carrelage de porcelaine, un lavabo encastré, un plan de toilette en granite, un sol beige et une cabine de douche à porte battante.

Designed by Jordan Smith for Brilliant SA
Built by Brilliant SA
Cette photo montre une grande salle de bain tendance en bois foncé avec un lavabo posé, un placard à porte plane, un plan de toilette en surface solide, une baignoire indépendante, un carrelage beige, des carreaux de porcelaine, un mur beige et un sol en carrelage de porcelaine.
Cette photo montre une grande salle de bain tendance en bois foncé avec un lavabo posé, un placard à porte plane, un plan de toilette en surface solide, une baignoire indépendante, un carrelage beige, des carreaux de porcelaine, un mur beige et un sol en carrelage de porcelaine.

This master bathroom has everything you need to get you ready for the day. The beautiful backsplash has a mixture of brown tones that add dimension and texture to the focal wall. The lighting blends well with the other bathroom fixtures and the cabinets provide plenty of storage while demonstrating a simply beautiful style. Brad Knipstein was the photographer.
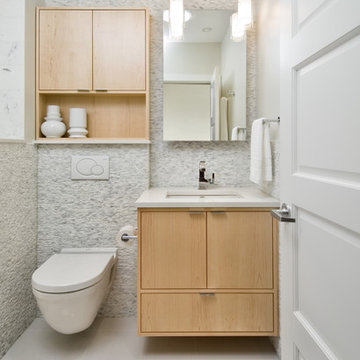
Becca Wallace Photography
Cette image montre une petite salle de bain design en bois clair avec un lavabo encastré, un placard à porte plane, un plan de toilette en quartz modifié, WC suspendus, un carrelage blanc, un carrelage de pierre, un mur gris et un sol en carrelage de porcelaine.
Cette image montre une petite salle de bain design en bois clair avec un lavabo encastré, un placard à porte plane, un plan de toilette en quartz modifié, WC suspendus, un carrelage blanc, un carrelage de pierre, un mur gris et un sol en carrelage de porcelaine.

Réalisation d'une salle de bain principale design en bois brun de taille moyenne avec une vasque, un placard sans porte, un carrelage blanc, des carreaux de porcelaine, un mur blanc, un sol en carrelage de porcelaine, un plan de toilette en bois, un sol noir et un plan de toilette marron.
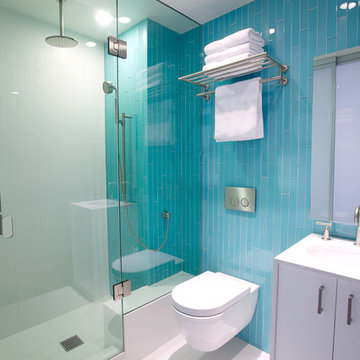
Photo: Darren Eskandari
Cette photo montre une salle de bain tendance de taille moyenne avec un carrelage bleu, un placard à porte plane, des portes de placard blanches, WC suspendus, un carrelage en pâte de verre, un sol en carrelage de porcelaine, un lavabo encastré, un sol blanc et une cabine de douche à porte battante.
Cette photo montre une salle de bain tendance de taille moyenne avec un carrelage bleu, un placard à porte plane, des portes de placard blanches, WC suspendus, un carrelage en pâte de verre, un sol en carrelage de porcelaine, un lavabo encastré, un sol blanc et une cabine de douche à porte battante.
Idées déco de salles de bains et WC avec un sol en vinyl et un sol en carrelage de porcelaine
7

