Idées déco de salles de bains et WC avec un sol gris et un plan de toilette gris
Trier par :
Budget
Trier par:Populaires du jour
81 - 100 sur 17 829 photos
1 sur 3
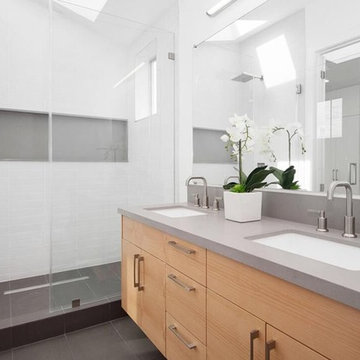
Idée de décoration pour une douche en alcôve principale minimaliste en bois brun de taille moyenne avec un placard à porte plane, WC à poser, un carrelage blanc, des carreaux de céramique, un mur blanc, un sol en ardoise, un lavabo encastré, un plan de toilette en quartz modifié, un sol gris, aucune cabine et un plan de toilette gris.
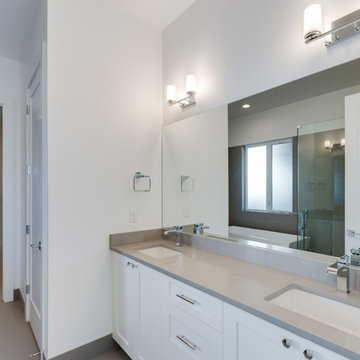
Idée de décoration pour une salle de bain principale tradition avec un placard à porte shaker, des portes de placard blanches, une baignoire indépendante, un carrelage gris, des carreaux de porcelaine, un mur blanc, un sol en carrelage de porcelaine, un lavabo encastré, un plan de toilette en quartz modifié, un sol gris et un plan de toilette gris.
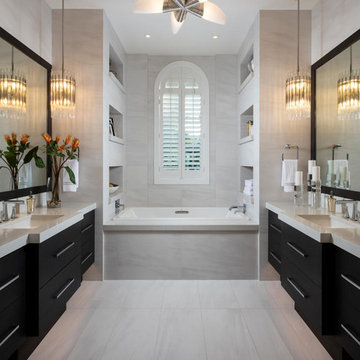
Cette image montre une salle de bain principale marine avec un placard à porte plane, des portes de placard noires, une baignoire posée, un carrelage gris, un mur gris, un lavabo encastré, un sol gris et un plan de toilette gris.
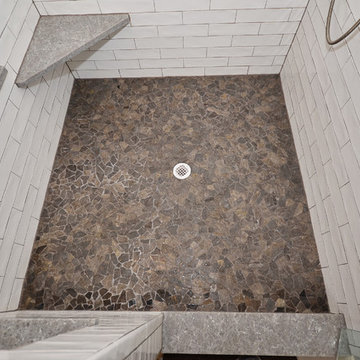
The majority of our customers want to remove their unused tub and use the gained spaced for a larger shower. We gave these incredible clients what they wanted while saving money by not moving any walls & keeping the existing window. The reclaimed wood is from a barn in Tennessee. Cabinets are KCD Brooklyn Slate. -Tony Pescho

Idée de décoration pour une salle de bain champêtre avec un placard avec porte à panneau surélevé, des portes de placard blanches, un carrelage blanc, un mur blanc, un lavabo encastré, un sol gris, une cabine de douche à porte battante et un plan de toilette gris.
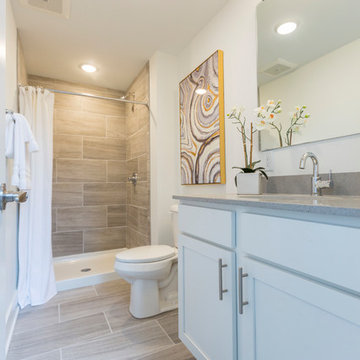
Aménagement d'une petite douche en alcôve principale classique avec un placard à porte shaker, des portes de placard blanches, WC séparés, un carrelage gris, des carreaux de céramique, un mur blanc, un sol en carrelage de céramique, un lavabo posé, un plan de toilette en quartz modifié, un sol gris, une cabine de douche avec un rideau et un plan de toilette gris.
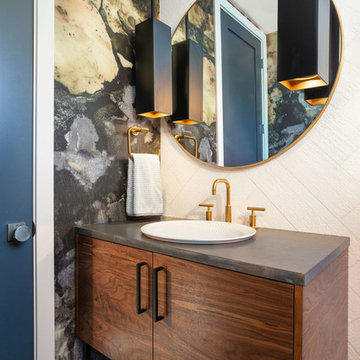
Réalisation d'une salle de bain design en bois foncé avec un carrelage blanc, un mur vert, un lavabo posé, un sol gris, un plan de toilette gris et un placard à porte plane.

Idée de décoration pour une salle de bain principale design de taille moyenne avec un placard à porte plane, des portes de placard blanches, une douche d'angle, un carrelage gris, du carrelage en marbre, un plan de toilette en marbre, une cabine de douche à porte battante, un plan de toilette gris, un mur gris, un sol en marbre, un sol gris, une baignoire indépendante et une fenêtre.
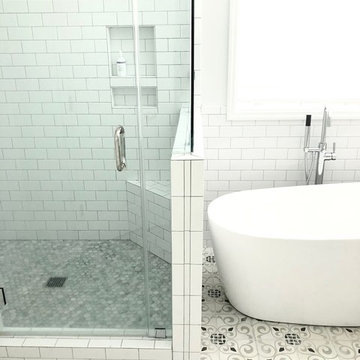
Aménagement d'une salle de bain principale campagne de taille moyenne avec un placard à porte shaker, des portes de placard blanches, une baignoire indépendante, un carrelage blanc, des carreaux de céramique, un mur blanc, carreaux de ciment au sol, un lavabo encastré, un plan de toilette en marbre, un sol gris, une cabine de douche à porte battante et un plan de toilette gris.
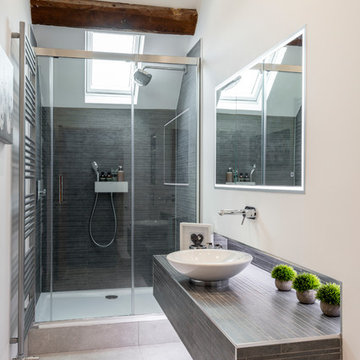
Idée de décoration pour une petite douche en alcôve principale design avec un mur beige, un sol en carrelage de porcelaine, une vasque, un plan de toilette en carrelage, un sol gris, une cabine de douche à porte coulissante, un plan de toilette gris et un carrelage gris.

Photo credit: Eric Soltan - www.ericsoltan.com
Idées déco pour une grande douche en alcôve principale contemporaine avec du carrelage en marbre, sol en béton ciré, un lavabo intégré, un plan de toilette en béton, un sol gris, une cabine de douche à porte battante, un plan de toilette gris, un placard sans porte, un carrelage gris, un mur gris et une baignoire indépendante.
Idées déco pour une grande douche en alcôve principale contemporaine avec du carrelage en marbre, sol en béton ciré, un lavabo intégré, un plan de toilette en béton, un sol gris, une cabine de douche à porte battante, un plan de toilette gris, un placard sans porte, un carrelage gris, un mur gris et une baignoire indépendante.
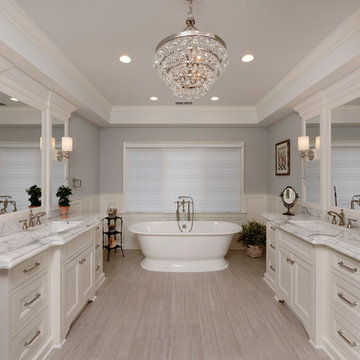
Bob Narod Photography
Cette photo montre une grande salle de bain principale chic avec un placard à porte shaker, des portes de placard blanches, une baignoire indépendante, un mur gris, un sol en carrelage de porcelaine, un lavabo encastré, un plan de toilette en marbre, un sol gris et un plan de toilette gris.
Cette photo montre une grande salle de bain principale chic avec un placard à porte shaker, des portes de placard blanches, une baignoire indépendante, un mur gris, un sol en carrelage de porcelaine, un lavabo encastré, un plan de toilette en marbre, un sol gris et un plan de toilette gris.
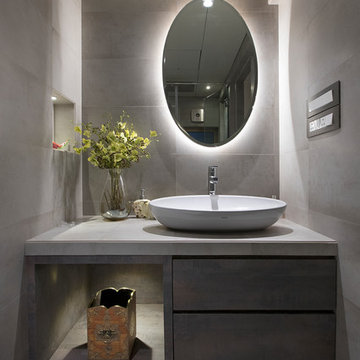
Idée de décoration pour une salle de bain design avec un placard à porte plane, des portes de placard grises, un carrelage gris, un mur gris, sol en béton ciré, une vasque, un sol gris et un plan de toilette gris.
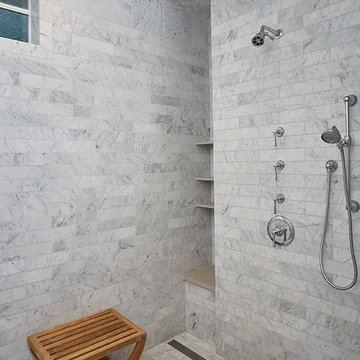
The best of the past and present meet in this distinguished design. Custom craftsmanship and distinctive detailing give this lakefront residence its vintage flavor while an open and light-filled floor plan clearly mark it as contemporary. With its interesting shingled roof lines, abundant windows with decorative brackets and welcoming porch, the exterior takes in surrounding views while the interior meets and exceeds contemporary expectations of ease and comfort. The main level features almost 3,000 square feet of open living, from the charming entry with multiple window seats and built-in benches to the central 15 by 22-foot kitchen, 22 by 18-foot living room with fireplace and adjacent dining and a relaxing, almost 300-square-foot screened-in porch. Nearby is a private sitting room and a 14 by 15-foot master bedroom with built-ins and a spa-style double-sink bath with a beautiful barrel-vaulted ceiling. The main level also includes a work room and first floor laundry, while the 2,165-square-foot second level includes three bedroom suites, a loft and a separate 966-square-foot guest quarters with private living area, kitchen and bedroom. Rounding out the offerings is the 1,960-square-foot lower level, where you can rest and recuperate in the sauna after a workout in your nearby exercise room. Also featured is a 21 by 18-family room, a 14 by 17-square-foot home theater, and an 11 by 12-foot guest bedroom suite.
Photography: Ashley Avila Photography & Fulview Builder: J. Peterson Homes Interior Design: Vision Interiors by Visbeen
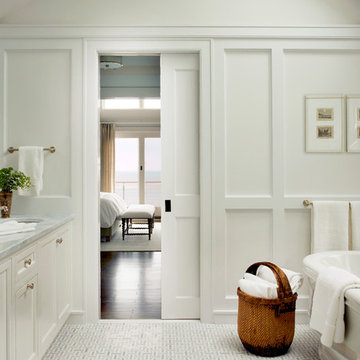
Idée de décoration pour une salle de bain tradition avec un placard avec porte à panneau encastré, des portes de placard blanches, une baignoire indépendante, un mur blanc, un lavabo encastré, un sol gris, un plan de toilette gris et une porte coulissante.
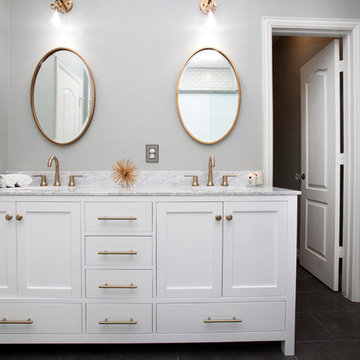
A small yet stylish modern bathroom remodel. Double standing shower with beautiful white hexagon tiles & black grout to create a great contrast.Gold round wall mirrors, dark gray flooring with white his & hers vanities and Carrera marble countertop. Gold hardware to complete the chic look.
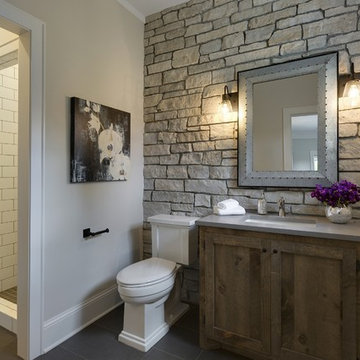
A Modern Farmhouse set in a prairie setting exudes charm and simplicity. Wrap around porches and copious windows make outdoor/indoor living seamless while the interior finishings are extremely high on detail. In floor heating under porcelain tile in the entire lower level, Fond du Lac stone mimicking an original foundation wall and rough hewn wood finishes contrast with the sleek finishes of carrera marble in the master and top of the line appliances and soapstone counters of the kitchen. This home is a study in contrasts, while still providing a completely harmonious aura.
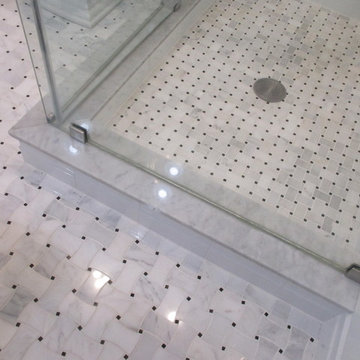
Inspiration pour une petite salle d'eau traditionnelle avec des portes de placard blanches, une douche d'angle, WC séparés, un carrelage blanc, un carrelage métro, un mur gris, un sol en marbre, un plan de toilette en granite, un sol gris, une cabine de douche à porte battante et un plan de toilette gris.
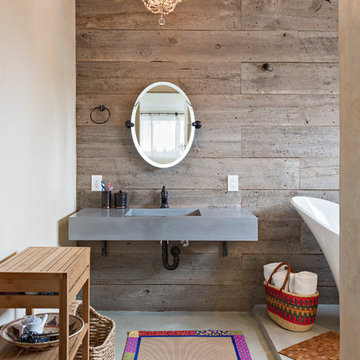
This Boulder, Colorado remodel by fuentesdesign demonstrates the possibility of renewal in American suburbs, and Passive House design principles. Once an inefficient single story 1,000 square-foot ranch house with a forced air furnace, has been transformed into a two-story, solar powered 2500 square-foot three bedroom home ready for the next generation.
The new design for the home is modern with a sustainable theme, incorporating a palette of natural materials including; reclaimed wood finishes, FSC-certified pine Zola windows and doors, and natural earth and lime plasters that soften the interior and crisp contemporary exterior with a flavor of the west. A Ninety-percent efficient energy recovery fresh air ventilation system provides constant filtered fresh air to every room. The existing interior brick was removed and replaced with insulation. The remaining heating and cooling loads are easily met with the highest degree of comfort via a mini-split heat pump, the peak heat load has been cut by a factor of 4, despite the house doubling in size. During the coldest part of the Colorado winter, a wood stove for ambiance and low carbon back up heat creates a special place in both the living and kitchen area, and upstairs loft.
This ultra energy efficient home relies on extremely high levels of insulation, air-tight detailing and construction, and the implementation of high performance, custom made European windows and doors by Zola Windows. Zola’s ThermoPlus Clad line, which boasts R-11 triple glazing and is thermally broken with a layer of patented German Purenit®, was selected for the project. These windows also provide a seamless indoor/outdoor connection, with 9′ wide folding doors from the dining area and a matching 9′ wide custom countertop folding window that opens the kitchen up to a grassy court where mature trees provide shade and extend the living space during the summer months.
With air-tight construction, this home meets the Passive House Retrofit (EnerPHit) air-tightness standard of
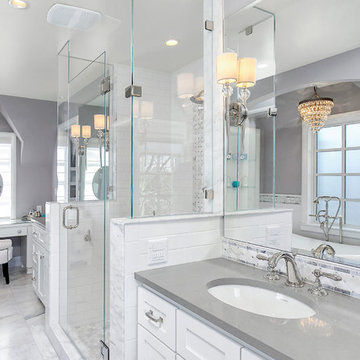
Andrew Webb, Clarity Northwest
Idée de décoration pour une douche en alcôve principale et grise et blanche tradition de taille moyenne avec un lavabo encastré, un placard à porte shaker, des portes de placard blanches, un carrelage blanc, un carrelage gris, un mur gris, une baignoire indépendante, un carrelage métro, un sol en marbre, un plan de toilette en quartz modifié, un sol gris et un plan de toilette gris.
Idée de décoration pour une douche en alcôve principale et grise et blanche tradition de taille moyenne avec un lavabo encastré, un placard à porte shaker, des portes de placard blanches, un carrelage blanc, un carrelage gris, un mur gris, une baignoire indépendante, un carrelage métro, un sol en marbre, un plan de toilette en quartz modifié, un sol gris et un plan de toilette gris.
Idées déco de salles de bains et WC avec un sol gris et un plan de toilette gris
5

