Idées déco de salles de bains et WC avec un sol jaune
Trier par :
Budget
Trier par:Populaires du jour
161 - 180 sur 859 photos
1 sur 2
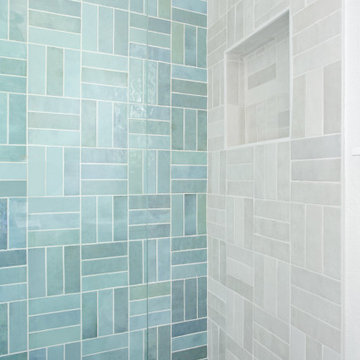
Interior Design By Designer and Broker Jessica Koltun Home | Selling Dallas Texas
Idées déco pour une grande salle de bain contemporaine en bois clair avec un placard à porte shaker, une douche ouverte, WC séparés, un carrelage blanc, des carreaux de porcelaine, un mur blanc, un sol en marbre, un lavabo encastré, un plan de toilette en marbre, un sol jaune, une cabine de douche à porte battante, un plan de toilette blanc, meuble simple vasque et meuble-lavabo sur pied.
Idées déco pour une grande salle de bain contemporaine en bois clair avec un placard à porte shaker, une douche ouverte, WC séparés, un carrelage blanc, des carreaux de porcelaine, un mur blanc, un sol en marbre, un lavabo encastré, un plan de toilette en marbre, un sol jaune, une cabine de douche à porte battante, un plan de toilette blanc, meuble simple vasque et meuble-lavabo sur pied.
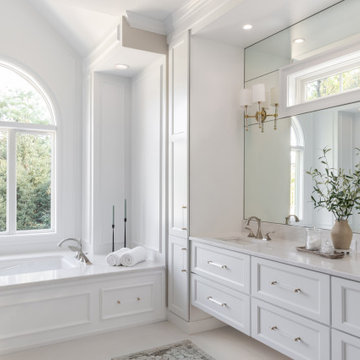
Réalisation d'une grande salle de bain principale tradition avec un placard à porte shaker, des portes de placard blanches, une baignoire posée, une douche d'angle, un carrelage blanc, des carreaux de porcelaine, un mur blanc, un sol en carrelage de porcelaine, un lavabo encastré, un plan de toilette en quartz, un sol jaune, aucune cabine, un plan de toilette blanc, un banc de douche, meuble double vasque, meuble-lavabo encastré et un plafond décaissé.
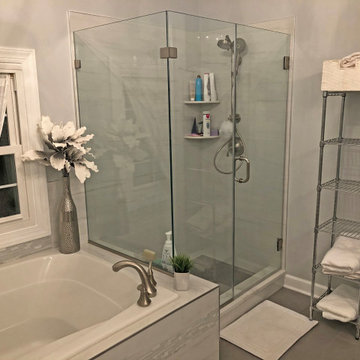
This Crofton master bathroom design offers a soothing retreat with a soft gray and white color scheme, a custom glass enclosed shower, and a bathtub with a Kohler Forte deck mounted Roman tub filler faucet. The HomeCrest by MasterBrand Cabinets Sedona cabinetry on maple in an Alpine finish offers plenty of storage and space to get ready. The vanity area also includes a Q Quartz Calacatta Verona countertop, Top Knobs Hidra door handles, and two undermount sinks with Kohler single hole faucets in a brushed nickel finish. This is topped by matching mirrors and Kohler two glove vanity lights, also in brushed nickel, offering ample light and enhancing the room's style. The shower incorporates a Kohler HydroRail-S shower system with both fixed and handrail showerheads, and DalTile white shower shelves offer handy storage for shower essentials. The shower wall and tub deck both use marble tiles, and the tub is accented by a Carrara marble brick mosaic tile deck splash with a Schluter edge. The space includes a separate toilet room with a Kohler Cimarron toilet.
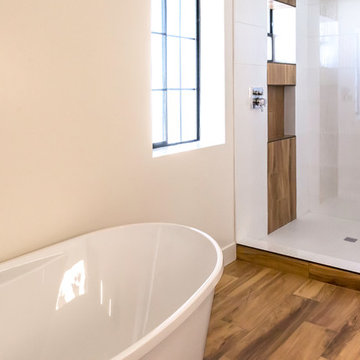
L Reeder Photography
Réalisation d'une très grande douche en alcôve principale vintage avec une baignoire indépendante, un carrelage blanc, des carreaux de porcelaine, un mur blanc, parquet clair et un sol jaune.
Réalisation d'une très grande douche en alcôve principale vintage avec une baignoire indépendante, un carrelage blanc, des carreaux de porcelaine, un mur blanc, parquet clair et un sol jaune.
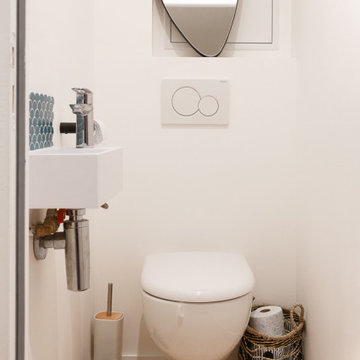
Un projet soigné et esthétique pour cet appartement de 83 m². Le bleu est mis à l’honneur dans toutes ses nuances et dans chaque pièce.
Tout d’abord dans la pièce phare : la cuisine. Le mix du bleu cobalt, des poignées et robinetterie dorées lui donnent un rendu particulièrement chic et élégant. Ces caractéristiques sont soulignées par le plan de travail et la table en terrazzo, léger et discret.
Dans la pièce de vie, il se fait plus modéré. On le retrouve dans le mobilier avec une teinte pétrole. Nos clients possédant des objets aux couleurs pop et variées, nous avons travaillé sur une base murale neutre et blanche pour accorder le tout.
Dans la chambre, le bleu dynamise l’espace qui est resté assez minimal. La tête de lit, couleur denim, suffit à décorer la pièce. Les tables de nuit en bois viennent apporter une touche de chaleur à l’ensemble.
Enfin la salle de bain, ici le bleu est mineur et se manifeste sous sa couleur indigo au niveau du porte-serviettes. Il laisse sa place à cette cabine de douche XXL et sa paroi quasi invisible dignes des hôtels de luxe.
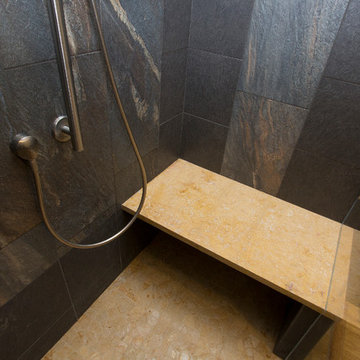
Marilyn Peryer Style House 2014
Cette photo montre une salle de bain principale tendance en bois clair de taille moyenne avec une vasque, un placard à porte plane, un plan de toilette en bois, une douche à l'italienne, WC séparés, un carrelage noir, des carreaux de porcelaine, un mur jaune, parquet en bambou, un sol jaune, une cabine de douche à porte battante et un plan de toilette jaune.
Cette photo montre une salle de bain principale tendance en bois clair de taille moyenne avec une vasque, un placard à porte plane, un plan de toilette en bois, une douche à l'italienne, WC séparés, un carrelage noir, des carreaux de porcelaine, un mur jaune, parquet en bambou, un sol jaune, une cabine de douche à porte battante et un plan de toilette jaune.
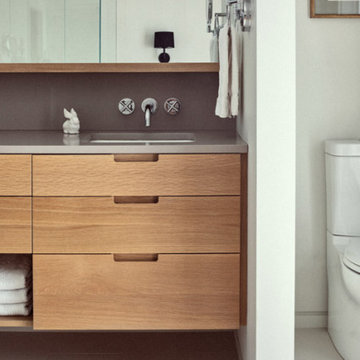
Modern renovations brought this coastal Maine home up to date, with glass shower, large mirrors, and floating vanity. Changes to the architecture of the home allowed for many options, both interior and exterior.
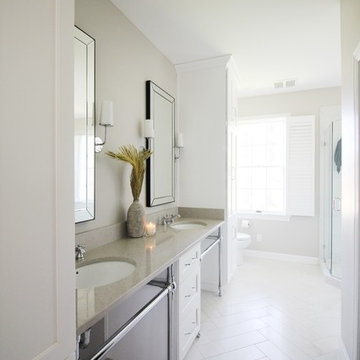
This sleek transitional bathroom remodel in Virginia Beach was designed with unique details including a tiled floor set in an eyecatching herringbone pattern, windows with interior shutters, and a vanity with chrome legs. Enter the spa shower through its frameless glass door and relax in the gray and white color palette created by the marble tile surround and hexagonal tile floor.
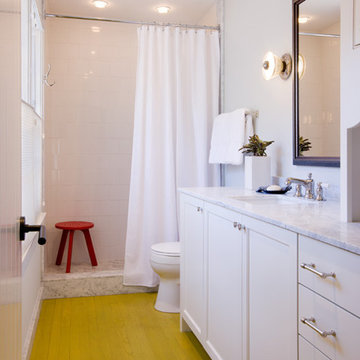
Idée de décoration pour une salle de bain tradition avec un sol jaune et une cabine de douche avec un rideau.
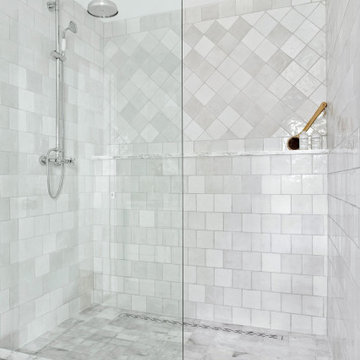
Interior Design By Designer and Broker Jessica Koltun Home | Selling Dallas Texas
Exemple d'une grande salle de bain tendance en bois clair avec un placard à porte shaker, une douche ouverte, WC séparés, un carrelage blanc, des carreaux de porcelaine, un mur blanc, un sol en marbre, un lavabo encastré, un plan de toilette en marbre, un sol jaune, une cabine de douche à porte battante, un plan de toilette blanc, meuble simple vasque et meuble-lavabo sur pied.
Exemple d'une grande salle de bain tendance en bois clair avec un placard à porte shaker, une douche ouverte, WC séparés, un carrelage blanc, des carreaux de porcelaine, un mur blanc, un sol en marbre, un lavabo encastré, un plan de toilette en marbre, un sol jaune, une cabine de douche à porte battante, un plan de toilette blanc, meuble simple vasque et meuble-lavabo sur pied.
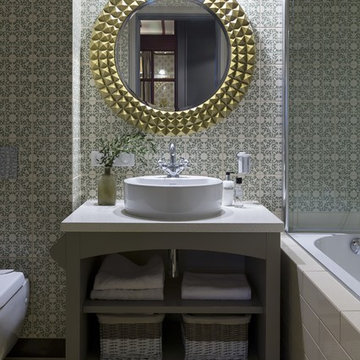
Design: Ksenia Sadkova
Photo: Uliana Grishina I Photography
Exemple d'une salle de bain tendance avec un sol en carrelage de céramique et un sol jaune.
Exemple d'une salle de bain tendance avec un sol en carrelage de céramique et un sol jaune.
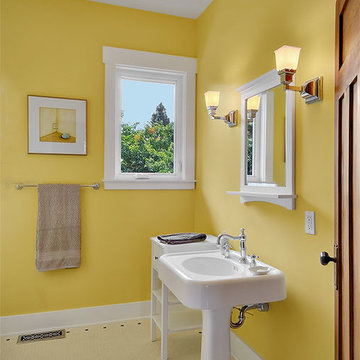
Idée de décoration pour une salle d'eau craftsman de taille moyenne avec un mur jaune, un sol en vinyl, un lavabo de ferme et un sol jaune.
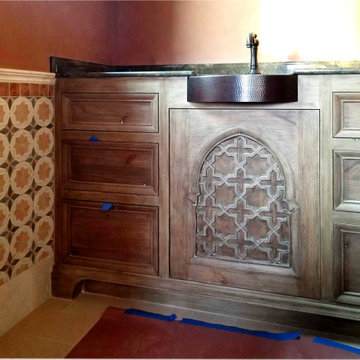
New Moroccan Villa on the Santa Barbara Riviera, overlooking the Pacific ocean and the city. In this terra cotta and deep blue home, we used natural stone mosaics and glass mosaics, along with custom carved stone columns. Every room is colorful with deep, rich colors. In the master bath we used blue stone mosaics on the groin vaulted ceiling of the shower. All the lighting was designed and made in Marrakesh, as were many furniture pieces. The entry black and white columns are also imported from Morocco. We also designed the carved doors and had them made in Marrakesh. Cabinetry doors we designed were carved in Canada. The carved plaster molding were made especially for us, and all was shipped in a large container (just before covid-19 hit the shipping world!) Thank you to our wonderful craftsman and enthusiastic vendors!
Project designed by Maraya Interior Design. From their beautiful resort town of Ojai, they serve clients in Montecito, Hope Ranch, Santa Ynez, Malibu and Calabasas, across the tri-county area of Santa Barbara, Ventura and Los Angeles, south to Hidden Hills and Calabasas.
Architecture by Thomas Ochsner in Santa Barbara, CA
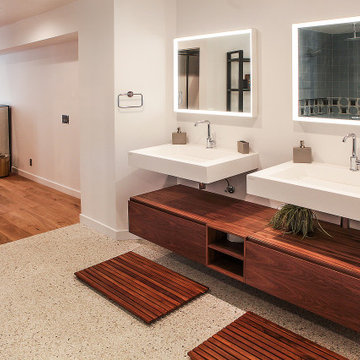
This project was a full remodel of a master bedroom and bathroom
Exemple d'une salle de bain principale moderne de taille moyenne avec un placard sans porte, des portes de placard marrons, une baignoire indépendante, une douche à l'italienne, WC à poser, un carrelage bleu, un carrelage métro, un mur blanc, un sol en terrazzo, un lavabo suspendu, un sol jaune et aucune cabine.
Exemple d'une salle de bain principale moderne de taille moyenne avec un placard sans porte, des portes de placard marrons, une baignoire indépendante, une douche à l'italienne, WC à poser, un carrelage bleu, un carrelage métro, un mur blanc, un sol en terrazzo, un lavabo suspendu, un sol jaune et aucune cabine.
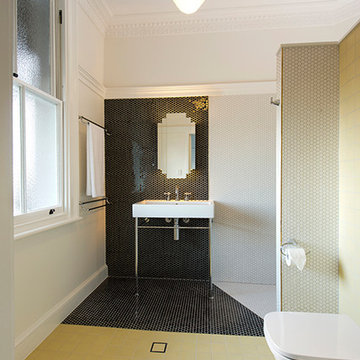
Pictured is one of the bathrooms in our Highgate Hill house, an art deco set of 4 flats converted into a duplex. The traditional ceilings, details and openings were retained to maintain the art deco character. New alterations were kept to under the picture rail to maintain the volume and detailed ceilings. Colours, tiles, lights and fittings are new additions in classical styles to maintain the art deco feel of the home.
Photographer: Ross Eason

Contemporary Bathroom with custom details.
Inspiration pour une grande salle de bain principale design en bois brun avec un placard à porte persienne, une baignoire indépendante, une douche à l'italienne, WC suspendus, un carrelage beige, des carreaux de céramique, un mur jaune, un sol en marbre, un lavabo posé, un plan de toilette en marbre, un sol jaune, une cabine de douche à porte battante, un plan de toilette jaune, des toilettes cachées, meuble double vasque et meuble-lavabo suspendu.
Inspiration pour une grande salle de bain principale design en bois brun avec un placard à porte persienne, une baignoire indépendante, une douche à l'italienne, WC suspendus, un carrelage beige, des carreaux de céramique, un mur jaune, un sol en marbre, un lavabo posé, un plan de toilette en marbre, un sol jaune, une cabine de douche à porte battante, un plan de toilette jaune, des toilettes cachées, meuble double vasque et meuble-lavabo suspendu.
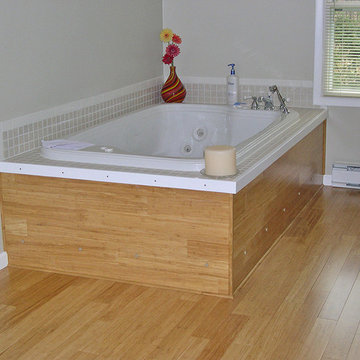
Cette image montre une salle de bain design avec parquet en bambou et un sol jaune.
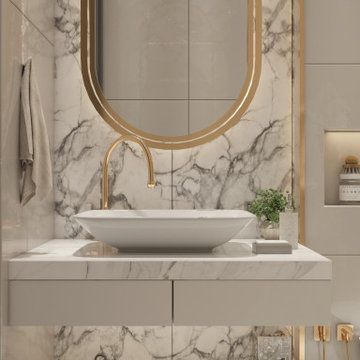
Idées déco pour une petite salle de bain principale rétro avec un carrelage blanc, du carrelage en marbre, un sol en marbre, un lavabo posé, un plan de toilette en marbre, un sol jaune, un plan de toilette blanc, meuble simple vasque et meuble-lavabo suspendu.
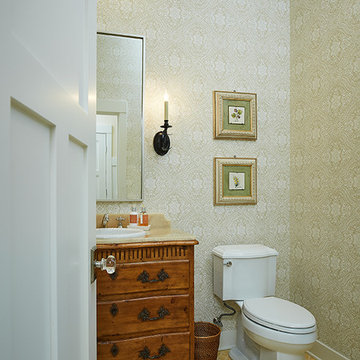
Builder: Segard Builders
Photographer: Ashley Avila Photography
Symmetry and traditional sensibilities drive this homes stately style. Flanking garages compliment a grand entrance and frame a roundabout style motor court. On axis, and centered on the homes roofline is a traditional A-frame dormer. The walkout rear elevation is covered by a paired column gallery that is connected to the main levels living, dining, and master bedroom. Inside, the foyer is centrally located, and flanked to the right by a grand staircase. To the left of the foyer is the homes private master suite featuring a roomy study, expansive dressing room, and bedroom. The dining room is surrounded on three sides by large windows and a pair of French doors open onto a separate outdoor grill space. The kitchen island, with seating for seven, is strategically placed on axis to the living room fireplace and the dining room table. Taking a trip down the grand staircase reveals the lower level living room, which serves as an entertainment space between the private bedrooms to the left and separate guest bedroom suite to the right. Rounding out this plans key features is the attached garage, which has its own separate staircase connecting it to the lower level as well as the bonus room above.
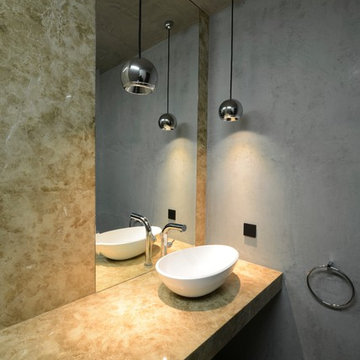
Cette image montre un WC et toilettes design de taille moyenne avec un carrelage jaune, du carrelage en marbre, un mur gris, un sol en marbre, une vasque, un plan de toilette en marbre et un sol jaune.
Idées déco de salles de bains et WC avec un sol jaune
9

