Idées déco de salles de bains et WC avec un sol marron
Trier par :
Budget
Trier par:Populaires du jour
1 - 20 sur 1 296 photos
1 sur 3

Plancher des vaches et charpente apparente : voici notre base pour créer une atmosphère douce et cocooning, avec en toile de fond un receveur de douche imitation cuir entouré d'un banc carrelé à l'orientale. © Hugo Hébrard - www.hugohebrard.com
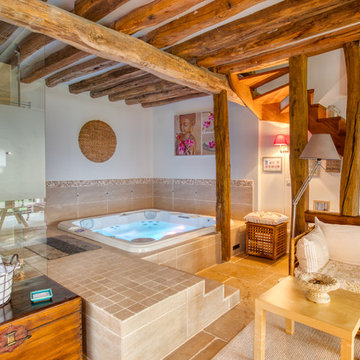
Manemos-Gilles.de.Caevel
Idée de décoration pour une salle de bain champêtre avec un carrelage beige, un mur blanc et un sol marron.
Idée de décoration pour une salle de bain champêtre avec un carrelage beige, un mur blanc et un sol marron.
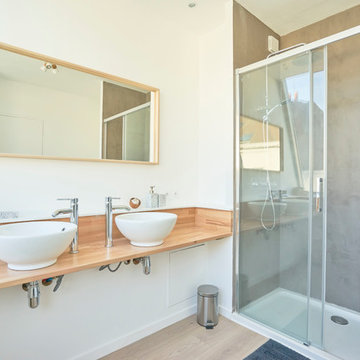
Idées déco pour une salle de bain principale contemporaine de taille moyenne avec des portes de placard blanches, une douche à l'italienne, un carrelage blanc, un mur blanc, parquet clair, une grande vasque, un plan de toilette en bois, un sol marron et une cabine de douche à porte coulissante.

Photography by Laura Hull.
Idées déco pour un grand WC et toilettes classique avec un placard sans porte, WC à poser, un mur bleu, parquet foncé, un plan vasque, un plan de toilette en marbre, un sol marron et un plan de toilette blanc.
Idées déco pour un grand WC et toilettes classique avec un placard sans porte, WC à poser, un mur bleu, parquet foncé, un plan vasque, un plan de toilette en marbre, un sol marron et un plan de toilette blanc.

This transitional timber frame home features a wrap-around porch designed to take advantage of its lakeside setting and mountain views. Natural stone, including river rock, granite and Tennessee field stone, is combined with wavy edge siding and a cedar shingle roof to marry the exterior of the home with it surroundings. Casually elegant interiors flow into generous outdoor living spaces that highlight natural materials and create a connection between the indoors and outdoors.
Photography Credit: Rebecca Lehde, Inspiro 8 Studios

Inside view of the steam shower. Notice the floating bench and shampoo niche that blend in perfectly to not take away from the overall design of the shower.
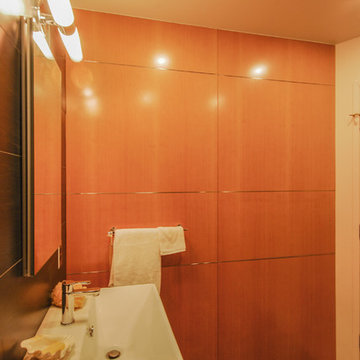
This was a renovation of an existing full bath with the goal of converting it into a Powder Room that reflects the similar design features that were developed for the adjacent Kitchen.
Photo by Architect
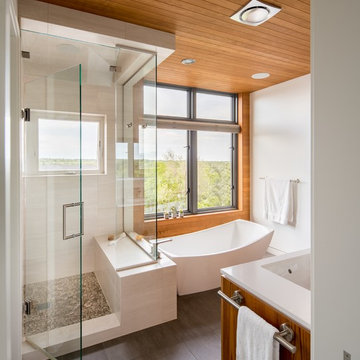
Photography by David Lauer
Idée de décoration pour une douche en alcôve principale asiatique de taille moyenne avec une baignoire indépendante, WC séparés, un mur blanc, un sol en carrelage de porcelaine, un lavabo encastré, un sol marron et une cabine de douche à porte battante.
Idée de décoration pour une douche en alcôve principale asiatique de taille moyenne avec une baignoire indépendante, WC séparés, un mur blanc, un sol en carrelage de porcelaine, un lavabo encastré, un sol marron et une cabine de douche à porte battante.

Modern cabinetry by Wood Mode Custom Cabinets, Frameless construction in Vista Plus door style, Maple wood species with a Matte Eclipse finish, dimensional wall tile Boreal Engineered Marble by Giovanni Barbieri, LED backlit lighting.
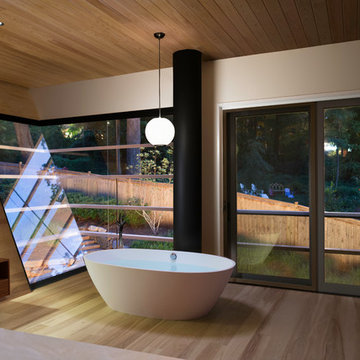
galina coeda
Inspiration pour une très grande salle de bain principale et blanche et bois design avec une baignoire indépendante, parquet clair, un espace douche bain, un mur blanc, un sol marron, une cabine de douche à porte battante, une fenêtre, un plafond en lambris de bois et un plafond voûté.
Inspiration pour une très grande salle de bain principale et blanche et bois design avec une baignoire indépendante, parquet clair, un espace douche bain, un mur blanc, un sol marron, une cabine de douche à porte battante, une fenêtre, un plafond en lambris de bois et un plafond voûté.
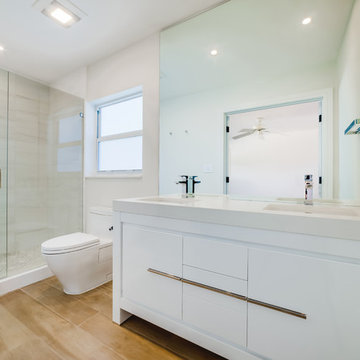
This master bathroom was reconfigured to maximize functionality and updated to a beautifully modern oasis. We changed the bathtub to a shower, moved the toilet, and went from a single sink to a double. We also added frosted french doors to create a grand entrance. Using a lot of white with chrome accents created a calming environment where our clients can relax at the end of a hard day.
Laiacona Photography & Design
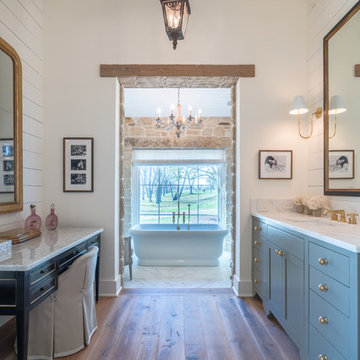
Modern Farmhouse Design With Oiled Texas Post Oak Hardwood Floors. Marbled Bathroom With Separate Vanities And Free Standing Tub. Open floor Plan Living Room With White Wooden Gabled Ceiling.
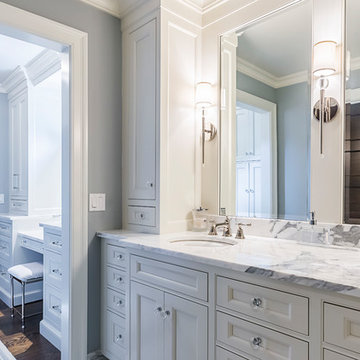
Beautiful master bathroom featuring a a double vanity and separate seated vanity area. Custom white cabinetry throughout.
Réalisation d'une grande salle de bain principale tradition avec un placard à porte affleurante, des portes de placard blanches, une baignoire posée, un mur gris, parquet foncé, un lavabo encastré, un plan de toilette en quartz modifié et un sol marron.
Réalisation d'une grande salle de bain principale tradition avec un placard à porte affleurante, des portes de placard blanches, une baignoire posée, un mur gris, parquet foncé, un lavabo encastré, un plan de toilette en quartz modifié et un sol marron.
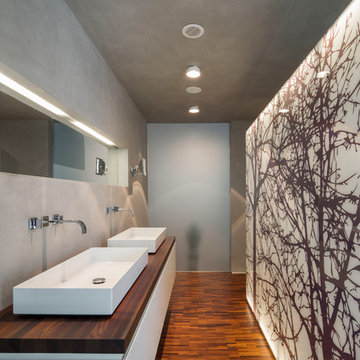
Foto: Roland Borgmann
Aménagement d'une salle de bain contemporaine de taille moyenne avec un placard à porte plane, des portes de placard blanches, un mur gris, une vasque, un plan de toilette en bois, un sol marron et parquet foncé.
Aménagement d'une salle de bain contemporaine de taille moyenne avec un placard à porte plane, des portes de placard blanches, un mur gris, une vasque, un plan de toilette en bois, un sol marron et parquet foncé.
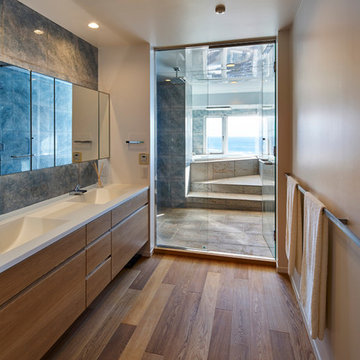
craft
Réalisation d'une salle de bain design en bois brun avec un placard à porte plane, un mur blanc, un sol en bois brun, un lavabo intégré et un sol marron.
Réalisation d'une salle de bain design en bois brun avec un placard à porte plane, un mur blanc, un sol en bois brun, un lavabo intégré et un sol marron.
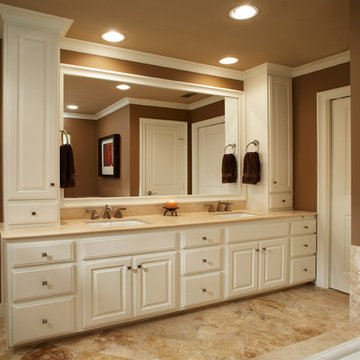
Bathroom remodel as part of a complete home remodel
Idée de décoration pour une salle de bain principale méditerranéenne de taille moyenne avec un placard à porte shaker, des portes de placard blanches, une baignoire posée, une douche d'angle, un mur beige, un sol en travertin, un lavabo encastré et un sol marron.
Idée de décoration pour une salle de bain principale méditerranéenne de taille moyenne avec un placard à porte shaker, des portes de placard blanches, une baignoire posée, une douche d'angle, un mur beige, un sol en travertin, un lavabo encastré et un sol marron.

Jason Cook
Réalisation d'un WC et toilettes marin avec un mur beige, un sol en bois brun, une vasque, un plan de toilette en bois, un sol marron et un plan de toilette marron.
Réalisation d'un WC et toilettes marin avec un mur beige, un sol en bois brun, une vasque, un plan de toilette en bois, un sol marron et un plan de toilette marron.
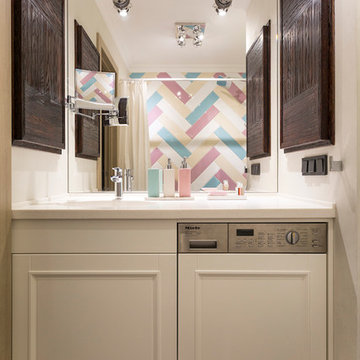
Cette photo montre une salle de bain principale tendance avec des portes de placard blanches, un mur blanc, un lavabo intégré et un sol marron.
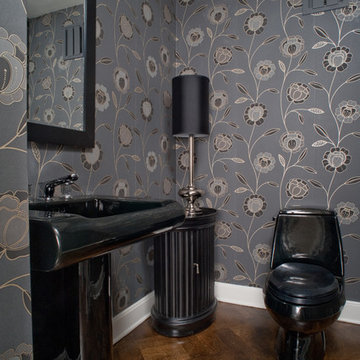
Exemple d'un petit WC et toilettes éclectique avec un lavabo de ferme, WC à poser, un mur gris, un sol en bois brun, un placard à porte affleurante, des portes de placard noires, un carrelage beige et un sol marron.
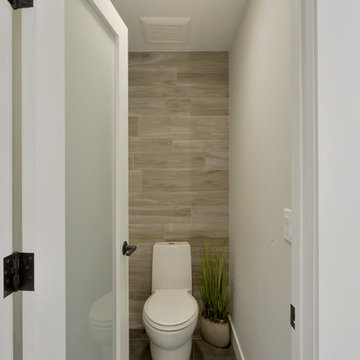
The tub was eliminated in favor of a large walk-in shower featuring double shower heads, multiple shower sprays, a steam unit, two wall-mounted teak seats, a curbless glass enclosure and a minimal infinity drain. Additional floor space in the design allowed us to create a separate water closet. A pocket door replaces a standard door so as not to interfere with either the open shelving next to the vanity or the water closet entrance. We kept the location of the skylight and added a new window for additional light and views to the yard. We responded to the client’s wish for a modern industrial aesthetic by featuring a large metal-clad double vanity and shelving units, wood porcelain wall tile, and a white glass vanity top. Special features include an electric towel warmer, medicine cabinets with integrated lighting, and a heated floor. Industrial style pendants flank the mirrors, completing the symmetry.
Photo: Peter Krupenye
Idées déco de salles de bains et WC avec un sol marron
1

