Idées déco de salles de bains et WC avec une douche en alcôve et un sol multicolore
Trier par :
Budget
Trier par:Populaires du jour
1 - 20 sur 6 985 photos
1 sur 3
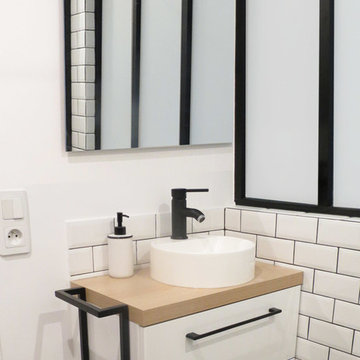
Cette photo montre une douche en alcôve principale tendance de taille moyenne avec un placard à porte plane, des portes de placard blanches, un carrelage blanc, des carreaux de céramique, un mur blanc, carreaux de ciment au sol, un plan de toilette en bois, un plan de toilette beige, une vasque et un sol multicolore.
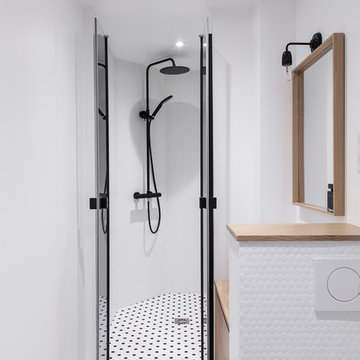
Bertrand Fompeyrine Photographe
Cette photo montre une douche en alcôve tendance en bois clair avec un placard à porte plane, un carrelage blanc, un mur blanc, un plan de toilette en bois, un sol multicolore, une cabine de douche à porte battante et un plan de toilette beige.
Cette photo montre une douche en alcôve tendance en bois clair avec un placard à porte plane, un carrelage blanc, un mur blanc, un plan de toilette en bois, un sol multicolore, une cabine de douche à porte battante et un plan de toilette beige.
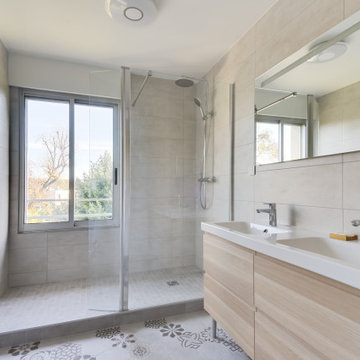
Aménagement d'une salle de bain contemporaine en bois clair de taille moyenne avec un carrelage beige, un lavabo intégré, un sol multicolore, une cabine de douche à porte battante, un plan de toilette blanc et un placard à porte plane.

In this farmhouse inspired bathroom there are four different patterns in just this one shot. The key to it all working is color! Using the same colors in all four, makes this bath look cohesive and fun, without being too busy. The gold in the accent tile ties in with the gold in the wallpaper, and the white ties all four together. By keeping a neutral gray on the wall and vanity, the eye has time to rest making this bath a real stunner!
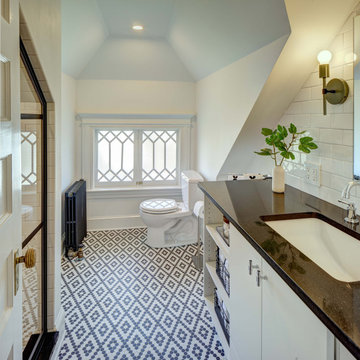
For the 20 years the clients had lived there, this long, narrow awkward bathroom was a storage room. For the new guest bathroom, shower and vanity were configured around the sloping eaves.
The fresh style is grounded in the home’s classic architectural details. The penny round tile draws the eye to the floor, helping to draw attention from the awkward angles. Clean white elements play a supporting role and bold black elements add modern energy.

Exemple d'une douche en alcôve éclectique avec un placard à porte plane, des portes de placard blanches, WC séparés, un carrelage gris, un mur vert, un sol multicolore, aucune cabine, une niche, meuble simple vasque et meuble-lavabo sur pied.

Exemple d'une douche en alcôve principale chic avec un placard à porte plane, des portes de placard marrons, une baignoire indépendante, un mur blanc, un lavabo encastré, un plan de toilette en quartz modifié, un sol multicolore, une cabine de douche à porte battante, un plan de toilette blanc, meuble simple vasque et meuble-lavabo encastré.

Vibrant Bathroom in Horsham, West Sussex
Glossy, fitted furniture and fantastic tile choices combine within this Horsham bathroom in a vibrant design.
The Brief
This Horsham client sought our help to replace what was a dated bathroom space with a vibrant and modern design.
With a relatively minimal brief of a shower room and other essential inclusions, designer Martin was tasked with conjuring a design to impress this client and fulfil their needs for years to come.
Design Elements
To make the most of the space in this room designer Martin has placed the shower in the alcove of this room, using an in-swinging door from supplier Crosswater for easy access. A useful niche also features within the shower for showering essentials.
This layout meant that there was plenty of space to move around and plenty of floor space to maintain a spacious feel.
Special Inclusions
To incorporate suitable storage Martin has used wall-to-wall fitted furniture in a White Gloss finish from supplier Mereway. This furniture choice meant a semi-recessed basin and concealed cistern would fit seamlessly into this design, whilst adding useful storage space.
A HiB Ambience illuminating mirror has been installed above the furniture area, which is equipped with ambient illuminating and demisting capabilities.
Project Highlight
Fantastic tile choices are the undoubtable highlight of this project.
Vibrant blue herringbone-laid tiles combine nicely with the earthy wall tiles, and the colours of the geometric floor tiles compliment these tile choices further.
The End Result
The result is a well-thought-out and spacious design, that combines numerous colours to great effect. This project is also a great example of what our design team can achieve in a relatively compact bathroom space.
If you are seeking a transformation to your bathroom space, discover how our expert designers can create a great design that meets all your requirements.
To arrange a free design appointment visit a showroom or book an appointment now!

Our "Move all the things" project is a great example of sometimes the best option is to completely rework the footprint of the space and start fresh. Which means none of the before pictures will make sense because we moved everything around. Love how this turned out for our clients.

The soothing primary bath provides a respite from the homeowners' busy lives. The expansive vanity mirror highlights the room's tall ceilings, while the soft colors provide a relaxing atmosphere. Gold wall sconces, hardware and faucets are beautifully showcased against the rooms greige cabinetry. The shower is located in a separate bathroom alcove, allowing for privacy. The "his and her" shower boasts two shower heads, hand-held shower wands, a rain shower, a built-in quartz bench and two shower niches. A shower window allows natural light to flood the elegant space.

Who wouldn't love to enjoy a "wine down" in this gorgeous primary bath? We gutted everything in this space, but kept the tub area. We updated the tub area with a quartz surround to modernize, installed a gorgeous water jet mosaic all over the floor and added a dark shiplap to tie in the custom vanity cabinets and barn doors. The separate double shower feels like a room in its own with gorgeous tile inset shampoo shelf and updated plumbing fixtures.

Réalisation d'une grande douche en alcôve principale tradition en bois brun avec un placard à porte shaker, une baignoire indépendante, WC à poser, un carrelage gris, des carreaux de céramique, un mur blanc, sol en béton ciré, un lavabo encastré, un plan de toilette en granite, un sol multicolore, aucune cabine, un plan de toilette noir, un banc de douche, meuble double vasque et meuble-lavabo encastré.

Cette image montre une salle de bain traditionnelle en bois avec un placard avec porte à panneau encastré, des portes de placard grises, un carrelage bleu, un mur blanc, un lavabo encastré, un plan de toilette en quartz modifié, un sol multicolore, une cabine de douche à porte coulissante, un plan de toilette blanc, meuble simple vasque et meuble-lavabo encastré.

Advisement + Design - Construction advisement, custom millwork & custom furniture design, interior design & art curation by Chango & Co.
Idées déco pour une très grande douche en alcôve classique pour enfant avec tous types de WC, un mur blanc, un lavabo intégré, un plan de toilette en marbre, une cabine de douche à porte battante, un plan de toilette blanc, meuble double vasque, meuble-lavabo encastré, du lambris, un placard à porte plane, des portes de placard rouges, un sol en carrelage de céramique, un sol multicolore et un plafond en lambris de bois.
Idées déco pour une très grande douche en alcôve classique pour enfant avec tous types de WC, un mur blanc, un lavabo intégré, un plan de toilette en marbre, une cabine de douche à porte battante, un plan de toilette blanc, meuble double vasque, meuble-lavabo encastré, du lambris, un placard à porte plane, des portes de placard rouges, un sol en carrelage de céramique, un sol multicolore et un plafond en lambris de bois.
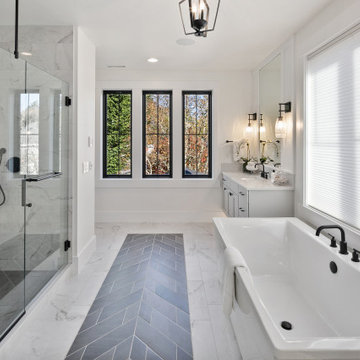
The Kelso's Primary Bathroom boasts a sophisticated and sleek design with its black cabinet and drawer hardware, pendant lighting, and plumbing fixtures, adding a touch of modern elegance to the space. The standout feature of the bathroom is the black tile chevron detail floor, which creates a bold and captivating visual effect. The black windows further enhance the contemporary aesthetic while allowing natural light to flood the room. The glass shower door adds a sense of openness and showcases the beautifully designed shower area. The gray cabinets offer ample storage space and provide a subtle contrast against the predominantly white backdrop. The white freestanding tub serves as a luxurious centerpiece, inviting relaxation and tranquility. The white wainscoting and walls contribute to a clean and timeless ambiance, creating a bright and airy atmosphere. The Kelso's Primary Bathroom is a harmonious blend of modern sophistication and classic charm, providing a luxurious retreat within the home.
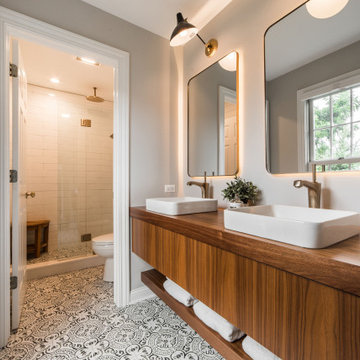
Inspiration pour une salle de bain traditionnelle avec un placard à porte plane, des portes de placard marrons, un carrelage blanc, un mur gris, une vasque, un plan de toilette en bois, un sol multicolore, une cabine de douche à porte coulissante, un plan de toilette marron, un banc de douche, meuble double vasque et meuble-lavabo suspendu.

Your bathroom floor design will be an elating eye-catching element when using our Small Diamond Escher floor tile and pairing it with a 3x12 green shower tile.
DESIGN
Jessica Davis
PHOTOS
Emily Followill Photography
Tile Shown: 3x12 in Rosemary; Small Diamond in Escher Pattern in Carbon Sand Dune, Rosemary
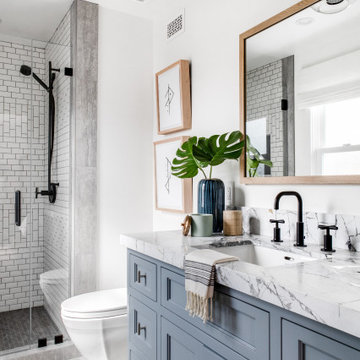
Idée de décoration pour une salle de bain tradition avec un placard avec porte à panneau encastré, des portes de placard grises, un carrelage blanc, un mur blanc, un sol multicolore, une cabine de douche à porte battante, meuble simple vasque et meuble-lavabo encastré.

Fotos: Sandra Hauer, Nahdran Photografie
Inspiration pour une petite salle de bain minimaliste en bois clair avec un placard à porte plane, WC séparés, un carrelage gris, un mur gris, carreaux de ciment au sol, une vasque, un plan de toilette en bois, un sol multicolore, aucune cabine, meuble simple vasque, meuble-lavabo encastré, un plafond en papier peint et du papier peint.
Inspiration pour une petite salle de bain minimaliste en bois clair avec un placard à porte plane, WC séparés, un carrelage gris, un mur gris, carreaux de ciment au sol, une vasque, un plan de toilette en bois, un sol multicolore, aucune cabine, meuble simple vasque, meuble-lavabo encastré, un plafond en papier peint et du papier peint.

Exemple d'une douche en alcôve nature en bois foncé avec un placard à porte plane, un carrelage blanc, un carrelage métro, un mur gris, un lavabo encastré, un sol multicolore, un plan de toilette noir, meuble double vasque et du carrelage bicolore.
Idées déco de salles de bains et WC avec une douche en alcôve et un sol multicolore
1

