Idées déco de salles de bains et WC avec une douche en alcôve et un sol multicolore
Trier par :
Budget
Trier par:Populaires du jour
161 - 180 sur 6 988 photos
1 sur 3
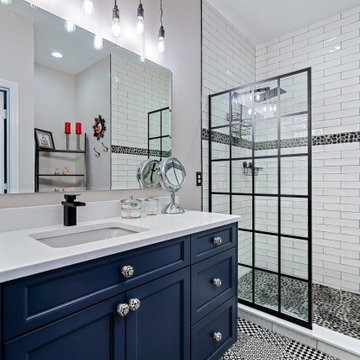
Cette photo montre une grande salle de bain chic avec un placard à porte shaker, des portes de placard bleues, un carrelage blanc, un mur gris, un lavabo encastré, un sol multicolore, un plan de toilette blanc, meuble simple vasque et meuble-lavabo encastré.

The English Contractor & Remodeling Services, Cincinnati, Ohio, 2020 Regional CotY Award Winner, Residential Bath Under $25,000
Idée de décoration pour une petite douche en alcôve victorienne avec des portes de placard blanches, une baignoire sur pieds, WC à poser, un carrelage blanc, des carreaux de céramique, un mur multicolore, un sol en carrelage de céramique, un lavabo de ferme, un sol multicolore, une cabine de douche à porte battante, meuble simple vasque, meuble-lavabo sur pied et boiseries.
Idée de décoration pour une petite douche en alcôve victorienne avec des portes de placard blanches, une baignoire sur pieds, WC à poser, un carrelage blanc, des carreaux de céramique, un mur multicolore, un sol en carrelage de céramique, un lavabo de ferme, un sol multicolore, une cabine de douche à porte battante, meuble simple vasque, meuble-lavabo sur pied et boiseries.
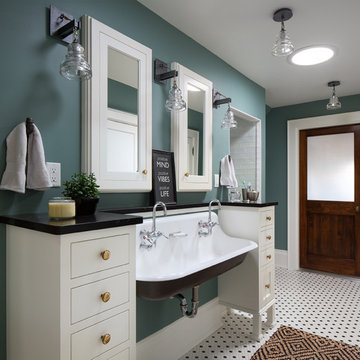
Tricia Shay Photography, HB Designs LLC
Exemple d'une douche en alcôve chic avec des portes de placard blanches, un carrelage blanc, un carrelage métro, un mur vert, un sol en carrelage de terre cuite, un lavabo suspendu, un sol multicolore, une cabine de douche à porte battante et un plan de toilette noir.
Exemple d'une douche en alcôve chic avec des portes de placard blanches, un carrelage blanc, un carrelage métro, un mur vert, un sol en carrelage de terre cuite, un lavabo suspendu, un sol multicolore, une cabine de douche à porte battante et un plan de toilette noir.
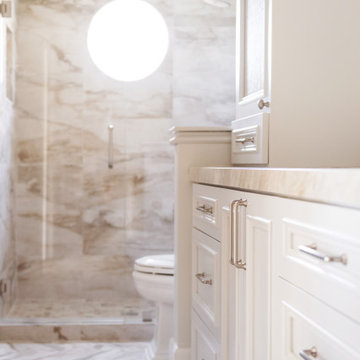
Inspiration pour une douche en alcôve principale minimaliste de taille moyenne avec un placard à porte affleurante, des portes de placard blanches, un mur blanc, un sol en marbre, un lavabo encastré, un plan de toilette en marbre, un sol multicolore, une cabine de douche à porte battante et un plan de toilette beige.
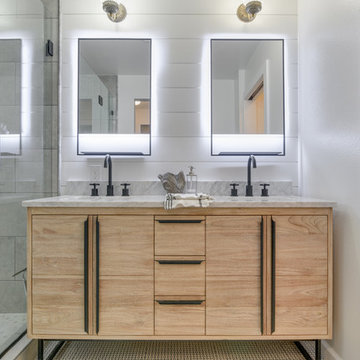
This bathroom features patterned floor tile, warm wood vanity with a marble counter top. Ship lap covers the wall behind the vanity adding a farm house feel. This bathroom was once blue, closed in, and dated. The clients kept their original vanity lights to keep some of the original character. They added in a pocket door to create a water closet for privacy. This bathroom features light and bright walls, light stained vanity, and patterned tile.
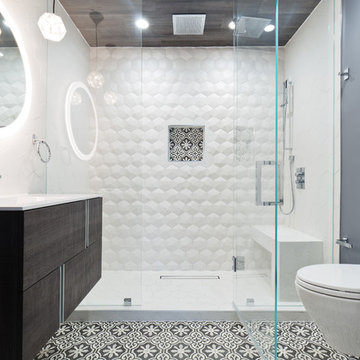
Idée de décoration pour une salle de bain design en bois foncé avec un placard à porte plane, WC suspendus, un carrelage blanc, un mur gris, un lavabo intégré, un sol multicolore, une cabine de douche à porte battante, un plan de toilette blanc et du carrelage bicolore.
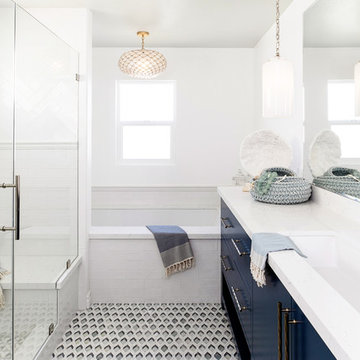
Cette photo montre une douche en alcôve chic avec un placard à porte plane, des portes de placard bleues, une baignoire encastrée, un carrelage blanc, un mur blanc, un lavabo encastré, un sol multicolore, une cabine de douche à porte battante et un plan de toilette blanc.
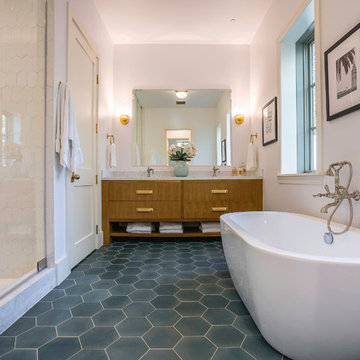
Blake Worthington, Rebecca Duke
Idée de décoration pour une très grande douche en alcôve principale design en bois brun avec un placard à porte plane, une baignoire indépendante, un carrelage blanc, des carreaux de céramique, un mur blanc, carreaux de ciment au sol, un lavabo encastré, un plan de toilette en marbre, un sol multicolore et une cabine de douche à porte battante.
Idée de décoration pour une très grande douche en alcôve principale design en bois brun avec un placard à porte plane, une baignoire indépendante, un carrelage blanc, des carreaux de céramique, un mur blanc, carreaux de ciment au sol, un lavabo encastré, un plan de toilette en marbre, un sol multicolore et une cabine de douche à porte battante.
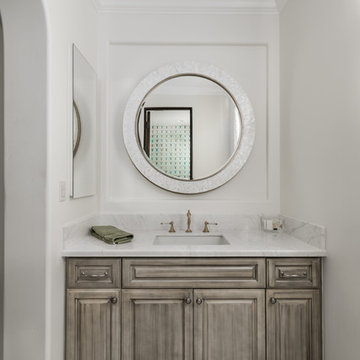
We love this custom vanity, round mirror, brass hardware, marble floors, and the custom millwork and molding.
Idées déco pour une très grande douche en alcôve principale romantique avec un placard avec porte à panneau surélevé, des portes de placard marrons, une baignoire indépendante, WC séparés, un carrelage multicolore, des carreaux de miroir, un mur multicolore, un sol en carrelage de porcelaine, un lavabo encastré, un plan de toilette en marbre, un sol multicolore, une cabine de douche à porte battante et un plan de toilette multicolore.
Idées déco pour une très grande douche en alcôve principale romantique avec un placard avec porte à panneau surélevé, des portes de placard marrons, une baignoire indépendante, WC séparés, un carrelage multicolore, des carreaux de miroir, un mur multicolore, un sol en carrelage de porcelaine, un lavabo encastré, un plan de toilette en marbre, un sol multicolore, une cabine de douche à porte battante et un plan de toilette multicolore.
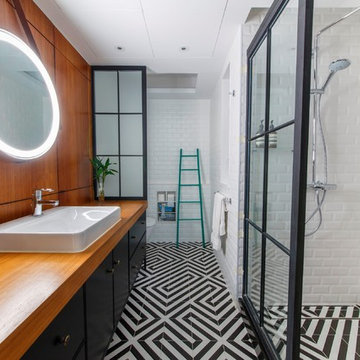
Stunning Eco Bathroom with black and white geometric ceramic statement tiles on the floor, black vanity cabinets with wooden surface and inset white porcelain sink, chrome tap. Circular mirror with leather strap and circular light illuminating the mirror, all lighting in the bathroom was Circadian lighting to assist with good, deep sleep patterns. Wooden paneled feature wall with frosted glass panel to partially conceal the toilet. White beveled subway tiles on the walls through toilet, bath and shower area. Turquoise towel ladder feature, white ceiling.
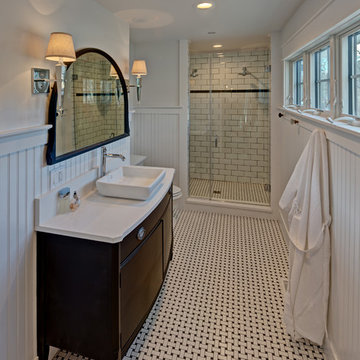
Inspiration pour une salle de bain craftsman en bois foncé de taille moyenne avec un placard en trompe-l'oeil, un carrelage blanc, des carreaux de porcelaine, un mur blanc, un sol en carrelage de terre cuite, une vasque, un plan de toilette en quartz, une cabine de douche à porte battante, WC séparés et un sol multicolore.

Builder: J. Peterson Homes
Interior Designer: Francesca Owens
Photographers: Ashley Avila Photography, Bill Hebert, & FulView
Capped by a picturesque double chimney and distinguished by its distinctive roof lines and patterned brick, stone and siding, Rookwood draws inspiration from Tudor and Shingle styles, two of the world’s most enduring architectural forms. Popular from about 1890 through 1940, Tudor is characterized by steeply pitched roofs, massive chimneys, tall narrow casement windows and decorative half-timbering. Shingle’s hallmarks include shingled walls, an asymmetrical façade, intersecting cross gables and extensive porches. A masterpiece of wood and stone, there is nothing ordinary about Rookwood, which combines the best of both worlds.
Once inside the foyer, the 3,500-square foot main level opens with a 27-foot central living room with natural fireplace. Nearby is a large kitchen featuring an extended island, hearth room and butler’s pantry with an adjacent formal dining space near the front of the house. Also featured is a sun room and spacious study, both perfect for relaxing, as well as two nearby garages that add up to almost 1,500 square foot of space. A large master suite with bath and walk-in closet which dominates the 2,700-square foot second level which also includes three additional family bedrooms, a convenient laundry and a flexible 580-square-foot bonus space. Downstairs, the lower level boasts approximately 1,000 more square feet of finished space, including a recreation room, guest suite and additional storage.

This Italian Villa Master bathroom features light wood cabinets, a freestanding tub overlooking the outdoor property through an arched window, and a large chandelier hanging from the center of the ceiling.

Aménagement d'une petite douche en alcôve principale contemporaine en bois brun avec un placard à porte plane, WC suspendus, un carrelage multicolore, des carreaux de porcelaine, un mur multicolore, un sol en carrelage de porcelaine, une vasque, un plan de toilette en terrazzo, un sol multicolore, une cabine de douche à porte coulissante, un plan de toilette blanc, meuble simple vasque et meuble-lavabo sur pied.

Kitchen & Multiple bathroom renovation in this transitional home. Kitchen Design features soft green tinted inset cabinets with calacatta quartz countertops with waterfall edge at island. Warm wood accents in accent tile, flooring, shelving & counter stools. Clean & simple Scandanavian touches throughout this space.

This primary bath remodel has it all! It's not a huge space, but that didn't stop us from adding every beautiful detail. A herringbone marble floor, warm wood accent wall, light gray cabinetry, quartz counter surfaces, a wonderful walk-in shower and free-standing tub. The list goes on and on...

The primary bath is redesigned to add storage and a larger walk-in shower. Design and construction by Meadowlark Design + Build in Ann Arbor, Michigan. Professional photography by Sean Carter.

The original bathroom on the main floor had an odd Jack-and-Jill layout with two toilets, two vanities and only a single tub/shower (in vintage mint green, no less). With some creative modifications to existing walls and the removal of a small linen closet, we were able to divide the space into two functional bathrooms – one of them now a true en suite master.
In the master bathroom we chose a soothing palette of warm grays – the geometric floor tile was laid in a random pattern adding to the modern minimalist style. The slab front vanity has a mid-century vibe and feels at place in the home. Storage space is always at a premium in smaller bathrooms so we made sure there was ample countertop space and an abundance of drawers in the vanity. While calming grays were welcome in the bathroom, a saturated pop of color adds vibrancy to the master bedroom and creates a vibrant backdrop for furnishings.

A project along the famous Waverly Place street in historical Greenwich Village overlooking Washington Square Park; this townhouse is 8,500 sq. ft. an experimental project and fully restored space. The client requested to take them out of their comfort zone, aiming to challenge themselves in this new space. The goal was to create a space that enhances the historic structure and make it transitional. The rooms contained vintage pieces and were juxtaposed using textural elements like throws and rugs. Design made to last throughout the ages, an ode to a landmark.

Queen Mary inspired master bath. Features several tile patterns around the room, huge built-in vanity with two sinks, and an inviting freestanding tub.
Idées déco de salles de bains et WC avec une douche en alcôve et un sol multicolore
9

