Idées déco de salles de bains et WC avec un sol multicolore
Trier par :
Budget
Trier par:Populaires du jour
1 - 20 sur 744 photos
1 sur 3
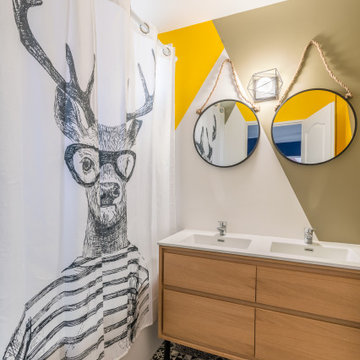
Rénovation d'une salle de bain destinée aux enfants de la famille. Des couleurs contrastées et des jeux de matières et motifs suffisent à dynamiser l'espace.
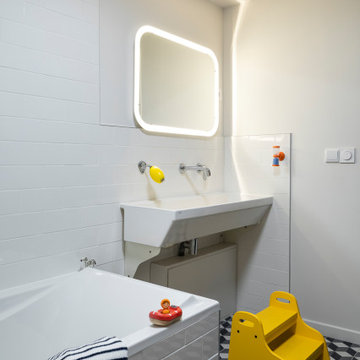
Inspiration pour une salle de bain design avec une baignoire d'angle, un carrelage blanc, un mur blanc, un lavabo suspendu, un sol multicolore et meuble simple vasque.

The ground floor in this terraced house had a poor flow and a badly positioned kitchen with limited worktop space.
By moving the kitchen to the longer wall on the opposite side of the room, space was gained for a good size and practical kitchen, a dining zone and a nook for the children’s arts & crafts. This tactical plan provided this family more space within the existing footprint and also permitted the installation of the understairs toilet the family was missing.
The new handleless kitchen has two contrasting tones, navy and white. The navy units create a frame surrounding the white units to achieve the visual effect of a smaller kitchen, whilst offering plenty of storage up to ceiling height. The work surface has been improved with a longer worktop over the base units and an island finished in calacutta quartz. The full-height units are very functional housing at one end of the kitchen an integrated washing machine, a vented tumble dryer, the boiler and a double oven; and at the other end a practical pull-out larder. A new modern LED pendant light illuminates the island and there is also under-cabinet and plinth lighting. Every inch of space of this modern kitchen was carefully planned.
To improve the flood of natural light, a larger skylight was installed. The original wooden exterior doors were replaced for aluminium double glazed bifold doors opening up the space and benefiting the family with outside/inside living.
The living room was newly decorated in different tones of grey to highlight the chimney breast, which has become a feature in the room.
To keep the living room private, new wooden sliding doors were fitted giving the family the flexibility of opening the space when necessary.
The newly fitted beautiful solid oak hardwood floor offers warmth and unifies the whole renovated ground floor space.
The first floor bathroom and the shower room in the loft were also renovated, including underfloor heating.
Portal Property Services managed the whole renovation project, including the design and installation of the kitchen, toilet and bathrooms.
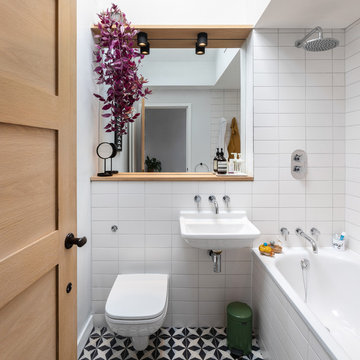
Peter Landers
Inspiration pour une petite salle d'eau design avec une baignoire en alcôve, un combiné douche/baignoire, WC suspendus, un carrelage blanc, un mur blanc, un lavabo suspendu, un sol multicolore, aucune cabine et du carrelage bicolore.
Inspiration pour une petite salle d'eau design avec une baignoire en alcôve, un combiné douche/baignoire, WC suspendus, un carrelage blanc, un mur blanc, un lavabo suspendu, un sol multicolore, aucune cabine et du carrelage bicolore.

The English Contractor & Remodeling Services, Cincinnati, Ohio, 2020 Regional CotY Award Winner, Residential Bath Under $25,000
Idée de décoration pour une petite douche en alcôve victorienne avec des portes de placard blanches, une baignoire sur pieds, WC à poser, un carrelage blanc, des carreaux de céramique, un mur multicolore, un sol en carrelage de céramique, un lavabo de ferme, un sol multicolore, une cabine de douche à porte battante, meuble simple vasque, meuble-lavabo sur pied et boiseries.
Idée de décoration pour une petite douche en alcôve victorienne avec des portes de placard blanches, une baignoire sur pieds, WC à poser, un carrelage blanc, des carreaux de céramique, un mur multicolore, un sol en carrelage de céramique, un lavabo de ferme, un sol multicolore, une cabine de douche à porte battante, meuble simple vasque, meuble-lavabo sur pied et boiseries.
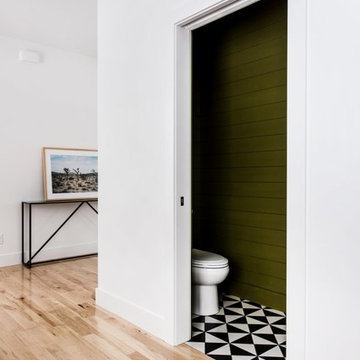
Exemple d'un petit WC et toilettes tendance avec un mur vert, un sol en carrelage de céramique et un sol multicolore.
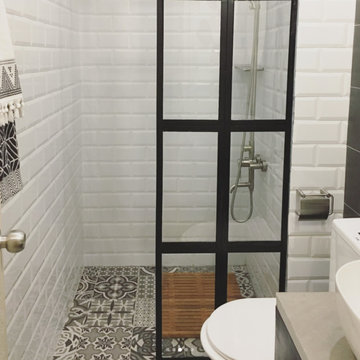
Idée de décoration pour une petite salle d'eau urbaine avec un placard à porte plane, des portes de placard noires, un carrelage blanc, un carrelage métro, un mur multicolore, un sol en carrelage de céramique, un plan de toilette en béton et un sol multicolore.
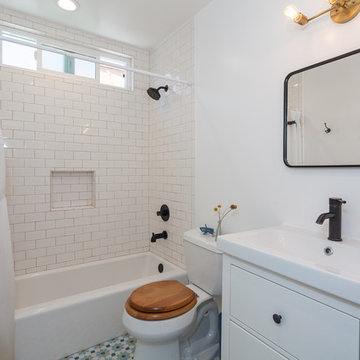
Exemple d'une petite douche en alcôve chic avec un placard à porte plane, des portes de placard blanches, une baignoire en alcôve, WC séparés, un carrelage blanc, un carrelage métro, un mur blanc, un sol en carrelage de porcelaine, un lavabo intégré, un plan de toilette en surface solide, un sol multicolore, une cabine de douche avec un rideau et un plan de toilette blanc.
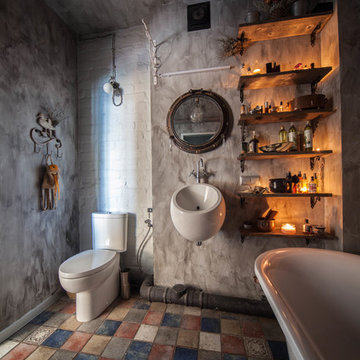
Декоратор - Ольга Буденная
Фотограф - Софья Леонидова
Exemple d'une petite salle de bain principale industrielle avec une baignoire indépendante, WC séparés, un mur gris, un sol en carrelage de céramique, un lavabo suspendu et un sol multicolore.
Exemple d'une petite salle de bain principale industrielle avec une baignoire indépendante, WC séparés, un mur gris, un sol en carrelage de céramique, un lavabo suspendu et un sol multicolore.

Réalisation d'une salle de bain champêtre de taille moyenne pour enfant avec un placard à porte plane, des portes de placard marrons, une baignoire sur pieds, un carrelage multicolore, un mur multicolore, un sol en carrelage de porcelaine, un lavabo intégré, un plan de toilette en marbre, un sol multicolore, un plan de toilette gris, des toilettes cachées, meuble-lavabo sur pied, un plafond en bois et du papier peint.
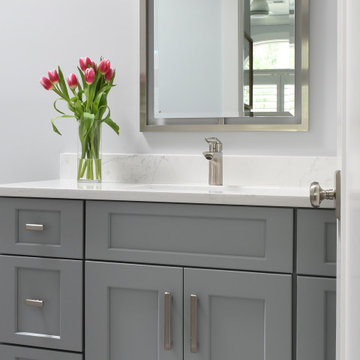
Cette image montre une petite salle de bain marine pour enfant avec un placard à porte plane, des portes de placard grises, un mur gris, un sol en carrelage de céramique, un lavabo encastré, un plan de toilette en quartz modifié, un sol multicolore, un plan de toilette jaune, des toilettes cachées, meuble simple vasque et meuble-lavabo encastré.

A redesigned master bath suite with walk in closet has a modest floor plan and inviting color palette. Functional and durable surfaces will allow this private space to look and feel good for years to come.
General Contractor: Stella Contracting, Inc.
Photo Credit: The Front Door Real Estate Photography

Eliminamos la galería original dando unos metros al baño común y aportando luz natural al mismo. Reservamos un armario en el pasillo para ubicar la lavadora y secadora totalmente disimulado del mismo color de la pared.

Réalisation d'un espace comportant deux chambes, une salle d'eau et un espace bureau sur un plateau de 70 m².
La salle d'eau a été meublée avec un buffet mado et une ancienne armoire à pharmacie upcyclés par l'atelier E'Déco.
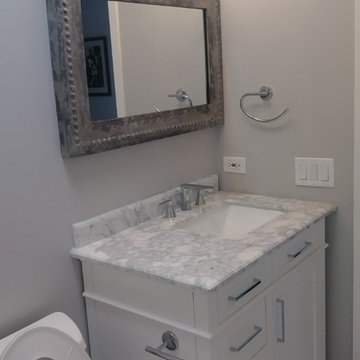
Inspiration pour une petite salle d'eau design avec un placard en trompe-l'oeil, des portes de placard blanches, une baignoire en alcôve, un combiné douche/baignoire, WC séparés, un mur gris, un sol en marbre, un lavabo encastré, un plan de toilette en marbre, un sol multicolore, une cabine de douche avec un rideau et un plan de toilette multicolore.

Updated Spec Home: Basement Bathroom
In our Updated Spec Home: Basement Bath, we reveal the newest addition to my mom and sister’s home – a half bath in the Basement. Since they were spending so much time in their Basement Family Room, the need to add a bath on that level quickly became apparent. Fortunately, they had unfinished storage area we could borrow from to make a nice size 8′ x 5′ bath.
Working with a Budget and a Sister
We were working with a budget, but as usual, my sister and I blew the budget on this awesome patterned tile flooring. (Don’t worry design clients – I can stick to a budget when my sister is not around to be a bad influence!). With that said, I do think this flooring makes a great focal point for the bath and worth the expense!
On the Walls
We painted the walls Sherwin Williams Sea Salt (SW6204). Then, we brought in lots of interest and color with this gorgeous acrylic wrapped canvas art and oversized decorative medallions.
All of the plumbing fixtures, lighting and vanity were purchased at a local big box store. We were able to find streamlined options that work great in the space. We used brushed nickel as a light and airy metal option.
As you can see this Updated Spec Home: Basement Bath is a functional and fabulous addition to this gorgeous home. Be sure to check out these other Powder Baths we have designed (here and here).
And That’s a Wrap!
Unless my mom and sister build an addition, we have come to the end of our blog series Updated Spec Home. I hope you have enjoyed this series as much as I enjoyed being a part of making this Spec House a warm, inviting, and gorgeous home for two of my very favorite people!
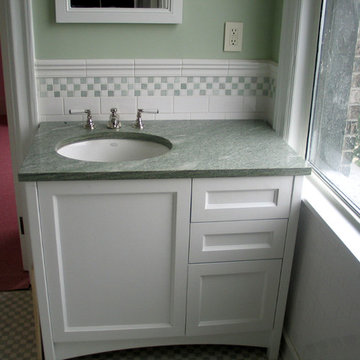
Cette photo montre une salle d'eau chic de taille moyenne avec un placard à porte shaker, des portes de placard blanches, WC à poser, un carrelage vert, un carrelage blanc, des carreaux de porcelaine, un mur vert, un sol en carrelage de terre cuite, un lavabo encastré, un plan de toilette en marbre et un sol multicolore.

Exemple d'une petite salle d'eau nature avec un placard avec porte à panneau surélevé, des portes de placard blanches, une baignoire posée, un combiné douche/baignoire, WC à poser, un carrelage blanc, un carrelage métro, un mur blanc, un sol en carrelage de céramique, un lavabo encastré, un plan de toilette en quartz modifié, un sol multicolore, une cabine de douche avec un rideau, un plan de toilette noir, meuble simple vasque et meuble-lavabo encastré.

Bathroom remodel - replacement of flooring, toilet, vanity, mirror, lighting, tub/surround, paint.
Exemple d'une petite salle de bain chic avec un placard avec porte à panneau surélevé, des portes de placard blanches, une baignoire en alcôve, un combiné douche/baignoire, WC séparés, un carrelage blanc, un mur jaune, sol en stratifié, un lavabo encastré, un plan de toilette en granite, un sol multicolore, une cabine de douche à porte coulissante, un plan de toilette multicolore, meuble simple vasque et meuble-lavabo sur pied.
Exemple d'une petite salle de bain chic avec un placard avec porte à panneau surélevé, des portes de placard blanches, une baignoire en alcôve, un combiné douche/baignoire, WC séparés, un carrelage blanc, un mur jaune, sol en stratifié, un lavabo encastré, un plan de toilette en granite, un sol multicolore, une cabine de douche à porte coulissante, un plan de toilette multicolore, meuble simple vasque et meuble-lavabo sur pied.
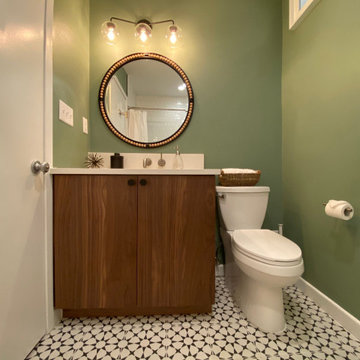
Bes Builders, Austin, Texas, 2021 Regional CotY Award Winner, Residential Bath Under $25,000
Cette photo montre une petite douche en alcôve chic en bois brun avec un placard à porte plane, une baignoire en alcôve, WC séparés, un carrelage blanc, des carreaux de porcelaine, un mur beige, un sol en carrelage de porcelaine, un lavabo encastré, un sol multicolore, une cabine de douche avec un rideau, un plan de toilette blanc, meuble simple vasque et meuble-lavabo sur pied.
Cette photo montre une petite douche en alcôve chic en bois brun avec un placard à porte plane, une baignoire en alcôve, WC séparés, un carrelage blanc, des carreaux de porcelaine, un mur beige, un sol en carrelage de porcelaine, un lavabo encastré, un sol multicolore, une cabine de douche avec un rideau, un plan de toilette blanc, meuble simple vasque et meuble-lavabo sur pied.
Idées déco de salles de bains et WC avec un sol multicolore
1

