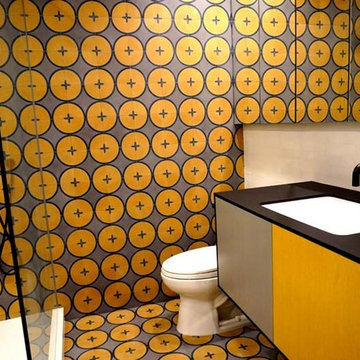Idées déco de salles de bains et WC avec un sol orange et meuble simple vasque
Trier par :
Budget
Trier par:Populaires du jour
61 - 80 sur 137 photos
1 sur 3
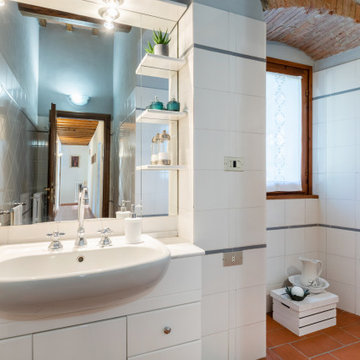
bagno dopo restyling
Idées déco pour une très grande salle d'eau méditerranéenne avec des portes de placard blanches, un carrelage blanc, des carreaux de céramique, un mur blanc, tomettes au sol, un plan de toilette en marbre, un sol orange, une cabine de douche à porte coulissante, un plan de toilette gris, meuble simple vasque, meuble-lavabo encastré et poutres apparentes.
Idées déco pour une très grande salle d'eau méditerranéenne avec des portes de placard blanches, un carrelage blanc, des carreaux de céramique, un mur blanc, tomettes au sol, un plan de toilette en marbre, un sol orange, une cabine de douche à porte coulissante, un plan de toilette gris, meuble simple vasque, meuble-lavabo encastré et poutres apparentes.
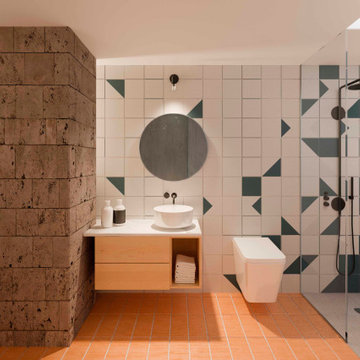
Bany
Aménagement d'une salle de bain principale méditerranéenne en bois clair de taille moyenne avec un placard en trompe-l'oeil, une douche à l'italienne, WC suspendus, un carrelage blanc, mosaïque, un mur blanc, un sol en carrelage de céramique, une vasque, un plan de toilette en marbre, un sol orange, une cabine de douche à porte coulissante, un plan de toilette blanc, des toilettes cachées, meuble simple vasque et meuble-lavabo encastré.
Aménagement d'une salle de bain principale méditerranéenne en bois clair de taille moyenne avec un placard en trompe-l'oeil, une douche à l'italienne, WC suspendus, un carrelage blanc, mosaïque, un mur blanc, un sol en carrelage de céramique, une vasque, un plan de toilette en marbre, un sol orange, une cabine de douche à porte coulissante, un plan de toilette blanc, des toilettes cachées, meuble simple vasque et meuble-lavabo encastré.
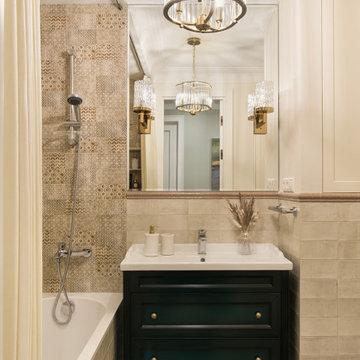
Idées déco pour une salle de bain principale classique de taille moyenne avec un placard avec porte à panneau surélevé, des portes de placards vertess, un carrelage beige, des carreaux de céramique, un mur beige, un sol en carrelage de céramique, un sol orange, meuble simple vasque et meuble-lavabo sur pied.

This Paradise Model ATU is extra tall and grand! As you would in you have a couch for lounging, a 6 drawer dresser for clothing, and a seating area and closet that mirrors the kitchen. Quartz countertops waterfall over the side of the cabinets encasing them in stone. The custom kitchen cabinetry is sealed in a clear coat keeping the wood tone light. Black hardware accents with contrast to the light wood. A main-floor bedroom- no crawling in and out of bed. The wallpaper was an owner request; what do you think of their choice?
The bathroom has natural edge Hawaiian mango wood slabs spanning the length of the bump-out: the vanity countertop and the shelf beneath. The entire bump-out-side wall is tiled floor to ceiling with a diamond print pattern. The shower follows the high contrast trend with one white wall and one black wall in matching square pearl finish. The warmth of the terra cotta floor adds earthy warmth that gives life to the wood. 3 wall lights hang down illuminating the vanity, though durning the day, you likely wont need it with the natural light shining in from two perfect angled long windows.
This Paradise model was way customized. The biggest alterations were to remove the loft altogether and have one consistent roofline throughout. We were able to make the kitchen windows a bit taller because there was no loft we had to stay below over the kitchen. This ATU was perfect for an extra tall person. After editing out a loft, we had these big interior walls to work with and although we always have the high-up octagon windows on the interior walls to keep thing light and the flow coming through, we took it a step (or should I say foot) further and made the french pocket doors extra tall. This also made the shower wall tile and shower head extra tall. We added another ceiling fan above the kitchen and when all of those awning windows are opened up, all the hot air goes right up and out.
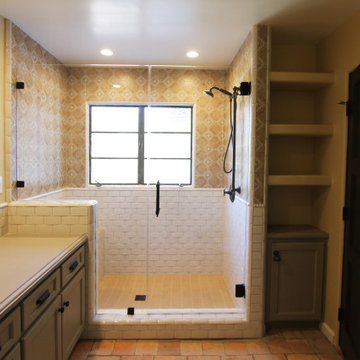
Idées déco pour une douche en alcôve méditerranéenne de taille moyenne avec un placard à porte shaker, des portes de placard beiges, un carrelage blanc, un carrelage métro, un mur jaune, un sol en carrelage de céramique, un lavabo encastré, un sol orange, une cabine de douche à porte battante, un plan de toilette beige, un banc de douche, meuble simple vasque et meuble-lavabo encastré.
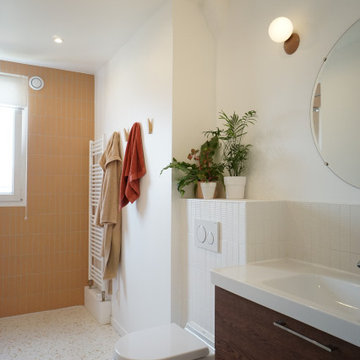
Salle d'eau tout en longueur avec fenêtre.
Terrazzo coloré au sol et faïence biscuit blanche et terracotta.
Aménagement d'une salle d'eau beige et blanche contemporaine de taille moyenne avec un carrelage orange, des carreaux de céramique, un mur blanc, un sol en terrazzo, un sol orange, meuble simple vasque et meuble-lavabo suspendu.
Aménagement d'une salle d'eau beige et blanche contemporaine de taille moyenne avec un carrelage orange, des carreaux de céramique, un mur blanc, un sol en terrazzo, un sol orange, meuble simple vasque et meuble-lavabo suspendu.
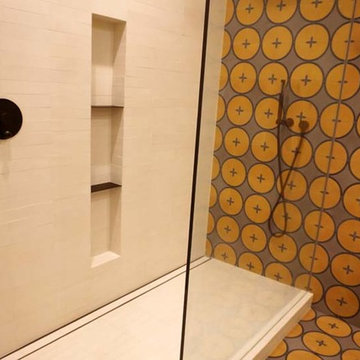
Bathroom remodel
Inspiration pour une salle d'eau minimaliste de taille moyenne avec un placard à porte plane, des portes de placard noires, une douche d'angle, WC à poser, un carrelage orange, des carreaux de céramique, un mur orange, un sol en carrelage de céramique, un lavabo posé, un plan de toilette en quartz modifié, un sol orange, une cabine de douche à porte battante, un plan de toilette noir, une niche, meuble simple vasque et meuble-lavabo encastré.
Inspiration pour une salle d'eau minimaliste de taille moyenne avec un placard à porte plane, des portes de placard noires, une douche d'angle, WC à poser, un carrelage orange, des carreaux de céramique, un mur orange, un sol en carrelage de céramique, un lavabo posé, un plan de toilette en quartz modifié, un sol orange, une cabine de douche à porte battante, un plan de toilette noir, une niche, meuble simple vasque et meuble-lavabo encastré.
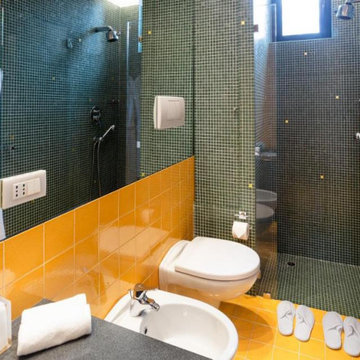
Réalisation d'une salle d'eau design de taille moyenne avec une douche à l'italienne, WC suspendus, mosaïque, un sol en carrelage de céramique, un plan de toilette en calcaire, un sol orange, une cabine de douche à porte battante, un plan de toilette gris, un banc de douche, meuble simple vasque et un plafond décaissé.
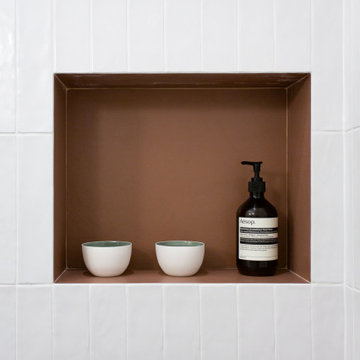
Nous avons joué la carte nature pour cette salle de douche réalisée dans les teintes rose bouleau, blanc et terracotta.
La douche à l'italienne permet d'agrandir l'espace et sa jolie niche qui rappelle le sol de cette salle de bain.
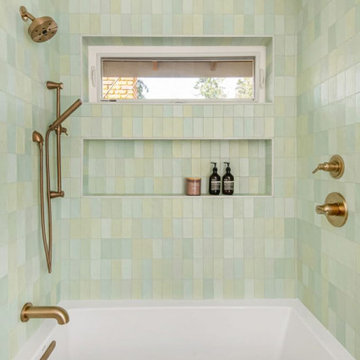
This bathroom design exudes a serene, spa-like ambiance with its soothing soft green subway tiles in the shower area, complemented by a sleek white freestanding bathtub. Warmth is added through the use of natural wood accents along the vanity area, contrasted with terracotta hexagonal floor tiles for a hint of earthy charm. Gold fixtures and a unique round mirror with a gold finish bring a touch of luxury to this refreshing and contemporary space.
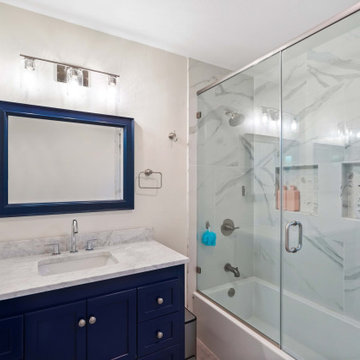
Upgrade your Long Beach, CA, bathroom with Katz Design & Builders! We bring a mix of Long Beach’s cool vibe and modern style for chic and durable spaces. Enjoy a hassle-free process from start to finish. It’s the season to consider a remodel that wows guests and family. Contact us to begin your project. Katz Design & Builders – where style meets simplicity!
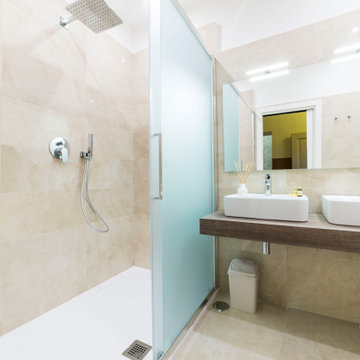
Pareti affrescate e soffitto con tele decorate per questa suite realizzata in un palazzo storico del centro storico di Salerno
Aménagement d'une grande salle d'eau contemporaine avec des portes de placard marrons, un carrelage gris, des carreaux de porcelaine, un mur multicolore, tomettes au sol, une vasque, un plan de toilette en stratifié, un sol orange, un plan de toilette marron, meuble simple vasque, meuble-lavabo suspendu et du papier peint.
Aménagement d'une grande salle d'eau contemporaine avec des portes de placard marrons, un carrelage gris, des carreaux de porcelaine, un mur multicolore, tomettes au sol, une vasque, un plan de toilette en stratifié, un sol orange, un plan de toilette marron, meuble simple vasque, meuble-lavabo suspendu et du papier peint.
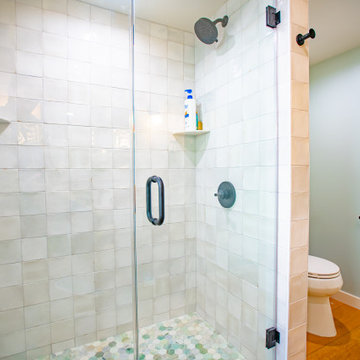
Enhance your Huntington Beach home with Katz Design & Builders! We mix Huntington Beach's laid-back vibe with modern style for cool, sturdy spaces. Enjoy a straightforward process from beginning to end. Think about giving your home a fresh look that wows guests and family. Contact us to start your project. Have a great weekend! Katz Design & Builders – where style is simple and chic!
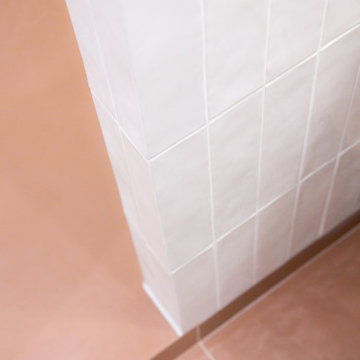
Nous avons joué la carte nature pour cette salle de douche réalisée dans les teintes rose bouleau, blanc et terracotta.
La douche à l'italienne permet d'agrandir l'espace avec sa paroie vitrée transparente posée sur un muret en faïence blanche.
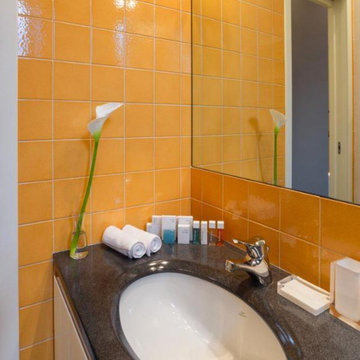
Inspiration pour une salle d'eau design de taille moyenne avec une douche à l'italienne, WC suspendus, mosaïque, un sol en carrelage de céramique, un plan de toilette en calcaire, un sol orange, une cabine de douche à porte battante, un plan de toilette gris, un banc de douche, meuble simple vasque et un plafond décaissé.
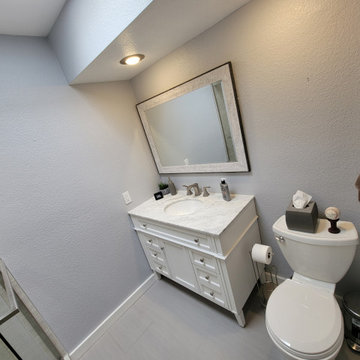
bathroom area after
Cette image montre une petite salle de bain principale design en bois foncé avec un placard en trompe-l'oeil, une baignoire en alcôve, un combiné douche/baignoire, WC séparés, un mur beige, un sol en travertin, un lavabo encastré, un plan de toilette en granite, un sol orange, une cabine de douche avec un rideau, un plan de toilette beige, meuble simple vasque et meuble-lavabo sur pied.
Cette image montre une petite salle de bain principale design en bois foncé avec un placard en trompe-l'oeil, une baignoire en alcôve, un combiné douche/baignoire, WC séparés, un mur beige, un sol en travertin, un lavabo encastré, un plan de toilette en granite, un sol orange, une cabine de douche avec un rideau, un plan de toilette beige, meuble simple vasque et meuble-lavabo sur pied.
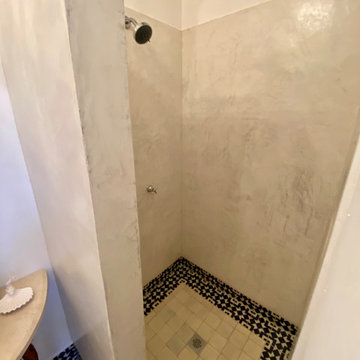
This casita was completely renovated from floor to ceiling in preparation of Airbnb short term romantic getaways. The color palette of teal green, blue and white was brought to life with curated antiques that were stripped of their dark stain colors, collected fine linens, fine plaster wall finishes, authentic Turkish rugs, antique and custom light fixtures, original oil paintings and moorish chevron tile and Moroccan pattern choices.

This Paradise Model ATU is extra tall and grand! As you would in you have a couch for lounging, a 6 drawer dresser for clothing, and a seating area and closet that mirrors the kitchen. Quartz countertops waterfall over the side of the cabinets encasing them in stone. The custom kitchen cabinetry is sealed in a clear coat keeping the wood tone light. Black hardware accents with contrast to the light wood. A main-floor bedroom- no crawling in and out of bed. The wallpaper was an owner request; what do you think of their choice?
The bathroom has natural edge Hawaiian mango wood slabs spanning the length of the bump-out: the vanity countertop and the shelf beneath. The entire bump-out-side wall is tiled floor to ceiling with a diamond print pattern. The shower follows the high contrast trend with one white wall and one black wall in matching square pearl finish. The warmth of the terra cotta floor adds earthy warmth that gives life to the wood. 3 wall lights hang down illuminating the vanity, though durning the day, you likely wont need it with the natural light shining in from two perfect angled long windows.
This Paradise model was way customized. The biggest alterations were to remove the loft altogether and have one consistent roofline throughout. We were able to make the kitchen windows a bit taller because there was no loft we had to stay below over the kitchen. This ATU was perfect for an extra tall person. After editing out a loft, we had these big interior walls to work with and although we always have the high-up octagon windows on the interior walls to keep thing light and the flow coming through, we took it a step (or should I say foot) further and made the french pocket doors extra tall. This also made the shower wall tile and shower head extra tall. We added another ceiling fan above the kitchen and when all of those awning windows are opened up, all the hot air goes right up and out.
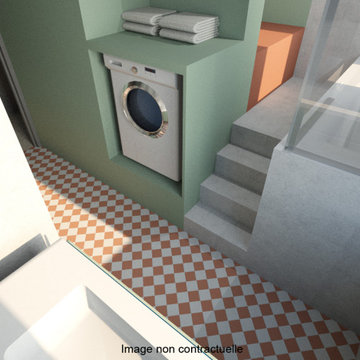
Idée de décoration pour une petite salle de bain principale design avec meuble-lavabo suspendu, des portes de placards vertess, une baignoire encastrée, un carrelage gris, des carreaux de céramique, un mur vert, carreaux de ciment au sol, un lavabo encastré, un plan de toilette en béton, un sol orange, un plan de toilette gris, un banc de douche et meuble simple vasque.
Idées déco de salles de bains et WC avec un sol orange et meuble simple vasque
4


