Idées déco de salles de bains et WC avec un sol rouge
Trier par :
Budget
Trier par:Populaires du jour
1 - 20 sur 47 photos
1 sur 3

Aménagement d'une petite salle de bain classique en bois foncé avec un placard avec porte à panneau encastré, WC à poser, un carrelage multicolore, des carreaux de céramique, un mur jaune, tomettes au sol, un lavabo encastré, un plan de toilette en quartz modifié, un sol rouge et un plan de toilette beige.

This jewel of a powder room started with our homeowner's obsession with William Morris "Strawberry Thief" wallpaper. After assessing the Feng Shui, we discovered that this bathroom was in her Wealth area. So, we really went to town! Glam, luxury, and extravagance were the watchwords. We added her grandmother's antique mirror, brass fixtures, a brick floor, and voila! A small but mighty powder room.

hand troweled tadelakt shower plaster
Idées déco pour une salle de bain méditerranéenne de taille moyenne avec un placard à porte plane, des portes de placard marrons, une douche double, WC à poser, un carrelage blanc, un mur blanc, tomettes au sol, un lavabo encastré, un plan de toilette en quartz, un sol rouge, un plan de toilette noir, une niche, meuble simple vasque et meuble-lavabo encastré.
Idées déco pour une salle de bain méditerranéenne de taille moyenne avec un placard à porte plane, des portes de placard marrons, une douche double, WC à poser, un carrelage blanc, un mur blanc, tomettes au sol, un lavabo encastré, un plan de toilette en quartz, un sol rouge, un plan de toilette noir, une niche, meuble simple vasque et meuble-lavabo encastré.
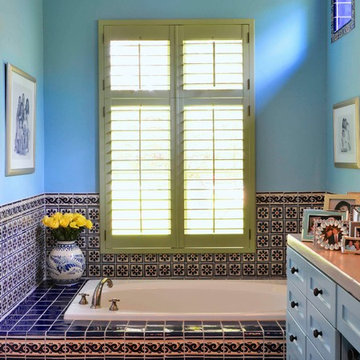
Michael Hunter
Idées déco pour une grande salle de bain méditerranéenne avec un placard à porte shaker, des portes de placard bleues, une baignoire posée, un carrelage bleu, mosaïque, un mur bleu, tomettes au sol et un sol rouge.
Idées déco pour une grande salle de bain méditerranéenne avec un placard à porte shaker, des portes de placard bleues, une baignoire posée, un carrelage bleu, mosaïque, un mur bleu, tomettes au sol et un sol rouge.

Ph ©Ezio Manciucca
Exemple d'une grande salle de bain principale moderne en bois brun avec sol en béton ciré, une vasque, un plan de toilette en béton, un sol rouge, une baignoire indépendante, un combiné douche/baignoire, un mur gris et aucune cabine.
Exemple d'une grande salle de bain principale moderne en bois brun avec sol en béton ciré, une vasque, un plan de toilette en béton, un sol rouge, une baignoire indépendante, un combiné douche/baignoire, un mur gris et aucune cabine.

Designer: MODtage Design /
Photographer: Paul Dyer
Cette image montre une grande salle de bain traditionnelle avec un carrelage bleu, des carreaux de céramique, un sol en carrelage de céramique, une douche à l'italienne, un mur multicolore, un sol rouge et une cabine de douche à porte battante.
Cette image montre une grande salle de bain traditionnelle avec un carrelage bleu, des carreaux de céramique, un sol en carrelage de céramique, une douche à l'italienne, un mur multicolore, un sol rouge et une cabine de douche à porte battante.
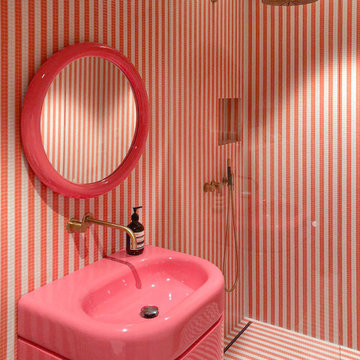
Badezimmer im Stil von India Mahadavi für Bisazza, gestreifte Bisazza Fliesen, pinkes Waschbecken mit passendem Spiegel und Messing Armaturen von Vola. Bodengleiche Dusche, die gleichen Fliesen wurden auf Wand und Boden verlegt.
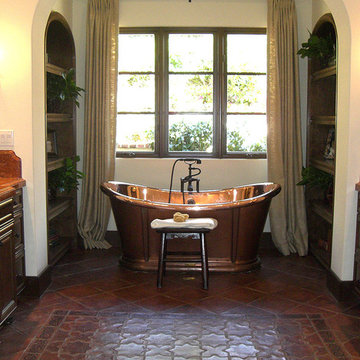
Nothing feels better than a hot soak in this copper tub in the bathroom designed and built by Tile-Stones.com.
Cette photo montre une très grande salle de bain méditerranéenne en bois foncé avec un placard avec porte à panneau surélevé, une baignoire indépendante, WC à poser, un carrelage beige, un carrelage marron, un carrelage multicolore, un carrelage rouge, des carreaux de porcelaine, un mur beige, un sol en carrelage de porcelaine, un lavabo posé, un plan de toilette en granite et un sol rouge.
Cette photo montre une très grande salle de bain méditerranéenne en bois foncé avec un placard avec porte à panneau surélevé, une baignoire indépendante, WC à poser, un carrelage beige, un carrelage marron, un carrelage multicolore, un carrelage rouge, des carreaux de porcelaine, un mur beige, un sol en carrelage de porcelaine, un lavabo posé, un plan de toilette en granite et un sol rouge.

Brunswick Parlour transforms a Victorian cottage into a hard-working, personalised home for a family of four.
Our clients loved the character of their Brunswick terrace home, but not its inefficient floor plan and poor year-round thermal control. They didn't need more space, they just needed their space to work harder.
The front bedrooms remain largely untouched, retaining their Victorian features and only introducing new cabinetry. Meanwhile, the main bedroom’s previously pokey en suite and wardrobe have been expanded, adorned with custom cabinetry and illuminated via a generous skylight.
At the rear of the house, we reimagined the floor plan to establish shared spaces suited to the family’s lifestyle. Flanked by the dining and living rooms, the kitchen has been reoriented into a more efficient layout and features custom cabinetry that uses every available inch. In the dining room, the Swiss Army Knife of utility cabinets unfolds to reveal a laundry, more custom cabinetry, and a craft station with a retractable desk. Beautiful materiality throughout infuses the home with warmth and personality, featuring Blackbutt timber flooring and cabinetry, and selective pops of green and pink tones.
The house now works hard in a thermal sense too. Insulation and glazing were updated to best practice standard, and we’ve introduced several temperature control tools. Hydronic heating installed throughout the house is complemented by an evaporative cooling system and operable skylight.
The result is a lush, tactile home that increases the effectiveness of every existing inch to enhance daily life for our clients, proving that good design doesn’t need to add space to add value.
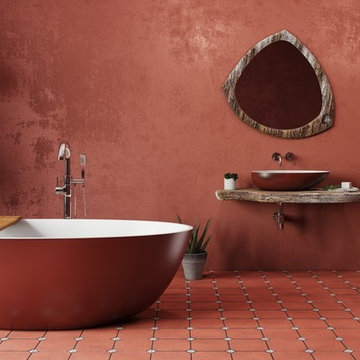
Aquatica Spoon 2 bathtub can add a sultry note of sophisticated glamour to your bathroom. Coming in Oxide red - the rare, exotic shade and bringing life to your master bathroom, this bathtub defines the color scheme of the space. This stunning new addition to the Aquatica range takes our already superb AquateX™ material into a whole new design mode, by adding a luxurious touch of Oxide Red.

Power Room with Stone Sink
Inspiration pour un WC et toilettes méditerranéen de taille moyenne avec WC à poser, un mur beige, tomettes au sol, un lavabo suspendu, un plan de toilette en calcaire, un sol rouge, un plan de toilette beige, meuble-lavabo suspendu et un plafond voûté.
Inspiration pour un WC et toilettes méditerranéen de taille moyenne avec WC à poser, un mur beige, tomettes au sol, un lavabo suspendu, un plan de toilette en calcaire, un sol rouge, un plan de toilette beige, meuble-lavabo suspendu et un plafond voûté.
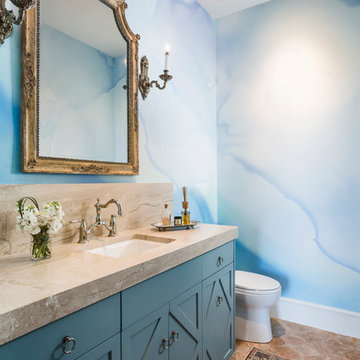
photography by Andrea Calo • Benjamin Moore Snow White ceiling paint • custom mural wallpaper by Black Crow Studios • Portici mirror by Bellacor • Empire single sconce from House of Antique Hardware • Diane Reale marble countertop, honed • Tresa bridge faucet by Brizo • Kohler Archer sink • Benjamin Moore "Jamestown Blue" cabinet paint • Louis XVI brass drop pull cabinet hardware by Classic Hardware • Adama 6 in Agur by Tabarka terracotta floor tile • vintage rug from Kaskas Oriental Rugs, Austin
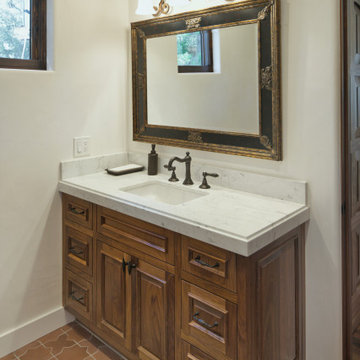
All of the elements in this bathroom complement the Spanish Revival/Santa Barbara style of this home: wooden vanity and door, porcelain floor tile, a gilded mirror and ornate light fixture.
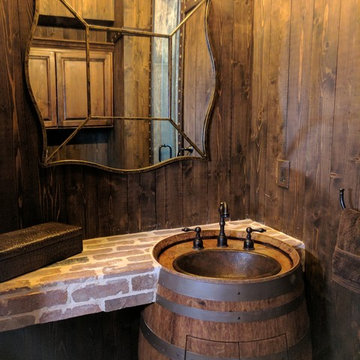
Pub bath turned into a wine barrel, with antique wine barrel sink.
Cette photo montre un petit WC et toilettes montagne en bois brun avec un placard avec porte à panneau surélevé, WC à poser, un mur marron, un sol en brique, un lavabo intégré et un sol rouge.
Cette photo montre un petit WC et toilettes montagne en bois brun avec un placard avec porte à panneau surélevé, WC à poser, un mur marron, un sol en brique, un lavabo intégré et un sol rouge.
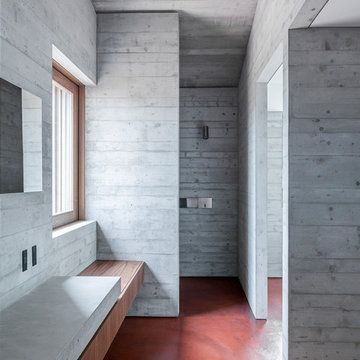
Ph ©Ezio Manciucca
Exemple d'une grande salle de bain principale tendance avec un placard à porte affleurante, sol en béton ciré, un plan de toilette en béton, un sol rouge et aucune cabine.
Exemple d'une grande salle de bain principale tendance avec un placard à porte affleurante, sol en béton ciré, un plan de toilette en béton, un sol rouge et aucune cabine.
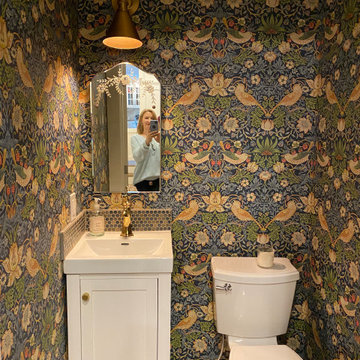
This jewel of a powder room started with our homeowner's obsession with William Morris "Strawberry Thief" wallpaper. After assessing the Feng Shui, we discovered that this bathroom was in her Wealth area. So, we really went to town! Glam, luxury, and extravagance were the watchwords. We added her grandmother's antique mirror, brass fixtures, a brick floor, and voila! A small but mighty powder room.
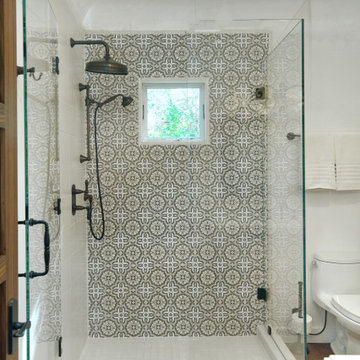
Beautiful patterned tile creates a focal point as you enter the bathroom. The tempered glass door and surround keep the room bright, open and airy.
Idée de décoration pour une salle de bain méditerranéenne de taille moyenne avec une douche d'angle, WC à poser, des carreaux de céramique, un mur blanc, un sol en carrelage de porcelaine, un sol rouge et une cabine de douche à porte battante.
Idée de décoration pour une salle de bain méditerranéenne de taille moyenne avec une douche d'angle, WC à poser, des carreaux de céramique, un mur blanc, un sol en carrelage de porcelaine, un sol rouge et une cabine de douche à porte battante.
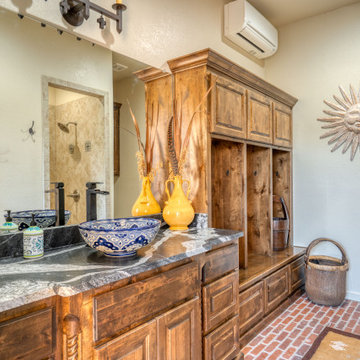
Custom, Luxury Pool House Bathroom, complete with brick flooring, talavera vessel sink, wooden lockers, tile walk-in shower and granite countertops.
Aménagement d'une grande salle d'eau méditerranéenne en bois foncé avec un placard avec porte à panneau surélevé, une douche ouverte, un carrelage beige, des carreaux de porcelaine, un mur beige, un sol en brique, une vasque, un plan de toilette en granite, un sol rouge, aucune cabine, un plan de toilette noir, meuble simple vasque et meuble-lavabo encastré.
Aménagement d'une grande salle d'eau méditerranéenne en bois foncé avec un placard avec porte à panneau surélevé, une douche ouverte, un carrelage beige, des carreaux de porcelaine, un mur beige, un sol en brique, une vasque, un plan de toilette en granite, un sol rouge, aucune cabine, un plan de toilette noir, meuble simple vasque et meuble-lavabo encastré.
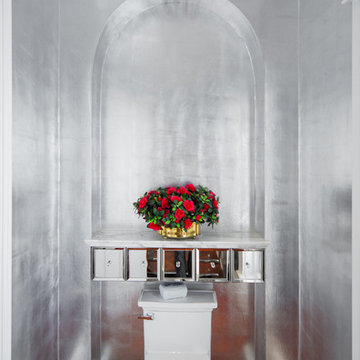
Idée de décoration pour un grand WC et toilettes tradition avec WC à poser, des carreaux de miroir, un sol en bois brun et un sol rouge.
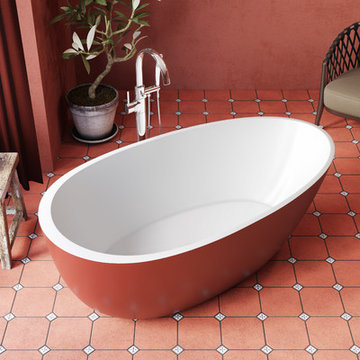
Aquatica Spoon 2 bathtub can add a sultry note of sophisticated glamour to your bathroom. Coming in Oxide red - the rare, exotic shade and bringing life to your master bathroom, this bathtub defines the color scheme of the space. This stunning new addition to the Aquatica range takes our already superb AquateX™ material into a whole new design mode, by adding a luxurious touch of Oxide Red.
Idées déco de salles de bains et WC avec un sol rouge
1

