Idées déco de salles de bains et WC avec un sol vert
Trier par :
Budget
Trier par:Populaires du jour
1 - 20 sur 25 photos
1 sur 3

This Elegant Master bathroom Features: white textured tile with Creme accents, an alcove shower with glass shower doors, a soap niche and a marble shower bench, a flat paneled floating white double sink vanity with a thick counter and sconce lighting. Photography by: Bilyana Dimitrova
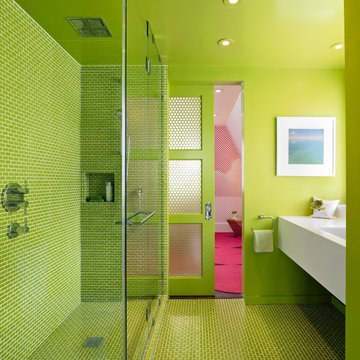
photo by Bruce Damonte
Réalisation d'une salle de bain design avec des portes de placard blanches, une douche d'angle, un carrelage vert, un mur vert, un lavabo intégré, un sol vert, une cabine de douche à porte battante et un plan de toilette blanc.
Réalisation d'une salle de bain design avec des portes de placard blanches, une douche d'angle, un carrelage vert, un mur vert, un lavabo intégré, un sol vert, une cabine de douche à porte battante et un plan de toilette blanc.
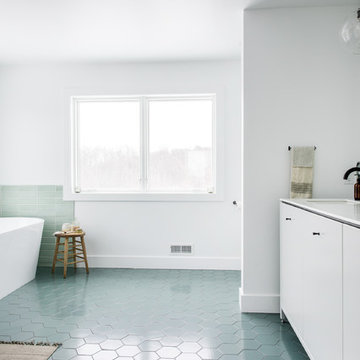
Aménagement d'une grande douche en alcôve principale scandinave avec un placard à porte plane, des portes de placard blanches, une baignoire indépendante, un carrelage vert, des carreaux de céramique, un mur blanc, un sol en carrelage de céramique, un lavabo encastré, un plan de toilette en quartz, un sol vert, une cabine de douche à porte battante et un plan de toilette blanc.
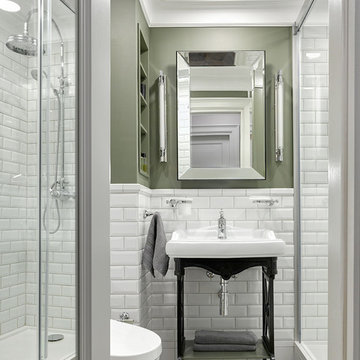
Exemple d'une petite salle de bain chic avec un placard sans porte, un carrelage blanc, un carrelage métro, un mur vert, un plan vasque, un sol vert et une cabine de douche à porte coulissante.
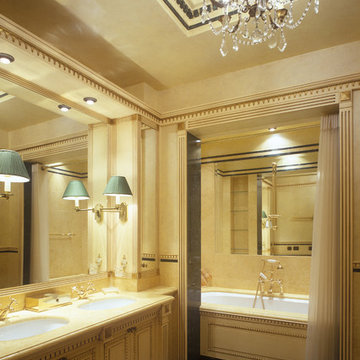
авторы: Михаил и Дмитрий Ганевич
Inspiration pour une salle de bain principale traditionnelle en bois vieilli de taille moyenne avec un mur beige, un placard à porte affleurante, du carrelage en marbre, un sol en marbre, une grande vasque, un plan de toilette en marbre, un sol vert et un plan de toilette jaune.
Inspiration pour une salle de bain principale traditionnelle en bois vieilli de taille moyenne avec un mur beige, un placard à porte affleurante, du carrelage en marbre, un sol en marbre, une grande vasque, un plan de toilette en marbre, un sol vert et un plan de toilette jaune.
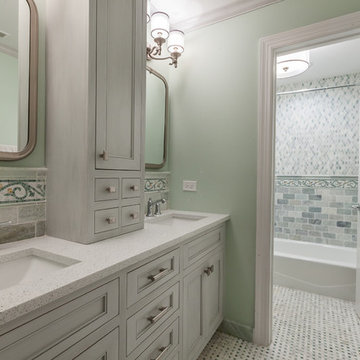
Master and Kids' bath remodel in Clarendon Hills. Kids bath vanity features (2) sinks, inset doors and drawers, shaker style, hand-glazed finish, crown to match, tumbled marble, and glazed cabinetry. Master bath vanity and towers feature ample drawer space, white finish, inset doors and drawers with a bead, shaker style, mirror surround trim to match, custom lead glass window, and marble tile.
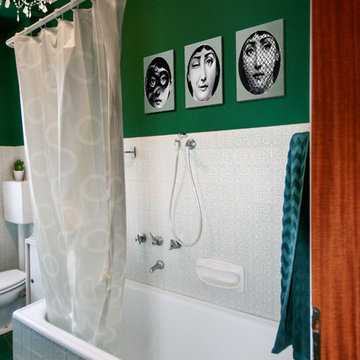
Laura Strazzeri Interior Designer
NUOVE IDEE PER ARREDARE.com
Idées déco pour une salle de bain éclectique de taille moyenne avec un carrelage vert, un mur vert, un sol vert et une cabine de douche avec un rideau.
Idées déco pour une salle de bain éclectique de taille moyenne avec un carrelage vert, un mur vert, un sol vert et une cabine de douche avec un rideau.
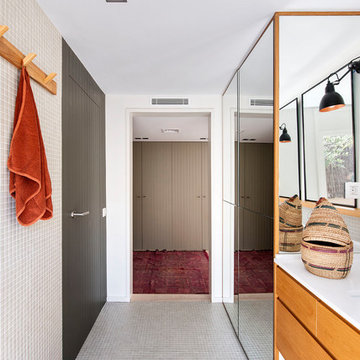
Eric Pamies
Idées déco pour une grande salle de bain principale contemporaine en bois brun avec une douche double, WC à poser, un carrelage vert, un mur vert, un lavabo posé, un plan de toilette en marbre, un sol vert, aucune cabine et un plan de toilette blanc.
Idées déco pour une grande salle de bain principale contemporaine en bois brun avec une douche double, WC à poser, un carrelage vert, un mur vert, un lavabo posé, un plan de toilette en marbre, un sol vert, aucune cabine et un plan de toilette blanc.
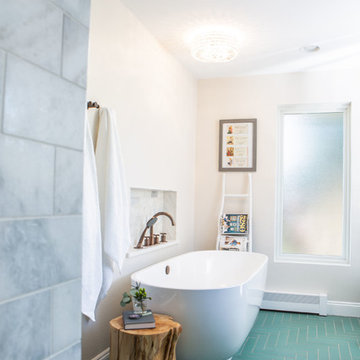
Our clients, two NYC transplants, were excited to have a large yard and ample square footage, but their 1959 ranch featured an en-suite bathroom that was more big-apple-tiny and certainly not fit for two. The original goal was to build a master suite addition on to the south side of the house, but the combination of contractor availability and Denver building costs made the project cost prohibitive. So we turned our attention to how we could maximize the existing square footage to create a true master with walk-in closet, soaking tub, commode room, and large vanity with lots of storage. The south side of the house was converted from two bedrooms, one with the small en-suite bathroom, to a master suite fit for our client’s lifestyle. We used the existing bathroom footprint to place a large shower which hidden niches, a window, and a built-in bench. The commode room took the place of the old shower. The original ‘master’ bedroom was divided in half to provide space for the walk-in closet and their new master bathroom. The clients have, what we dubbed, a classy eclectic aesthetic and we wanted to embrace that with the materials. The 3 x 12 ceramic tile is Fireclay’s Tidewater glaze. The soft variation of a handmade tile plus the herringbone pattern installation makes for a real show stopper. We chose a 3 x 6 marble subway with blue and green veining to compliment the feature tile. The chrome and oil-rubbed bronze metal mix was carefully planned based on where we wanted to add brightness and where we wanted contrast. Chrome was a no-brainer for the shower because we wanted to let the Fireclay tile shine. Over at the vanity, we wanted the fixtures to pop so we opted for oil-rubbed bronze. Final details include a series of robe hook- which is a real option with our dry climate in Colorado. No smelly, damp towels!- a magazine rack ladder and a few pops of wood for warmth and texture.
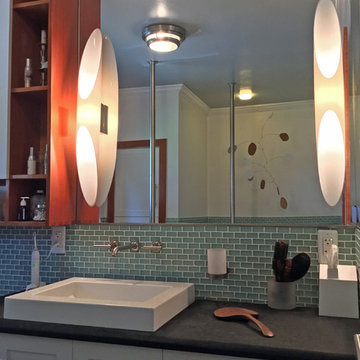
Submersive Bath
Western Mass
Builder: Woody Pistrich
Design team: Natalie Leighton
photographs: Tim Hess
This multi-leveled bathroom has a tub three and a half feet lower than the first floor. The space has been organized to create a progressive journey from the upper wash area, to the lower tub space. The heated stairs, tub slab and green sea tile that wraps around the entire room was inspired by the progressive immersion of the Turkish baths.
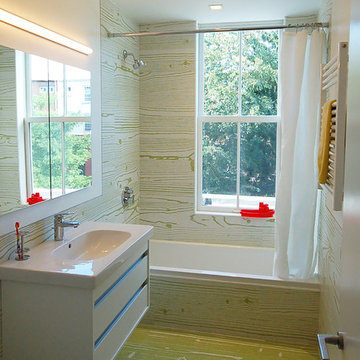
Cette image montre une salle d'eau design de taille moyenne avec un placard à porte plane, des portes de placard blanches, une baignoire en alcôve, un combiné douche/baignoire, un carrelage vert, un carrelage blanc, un mur multicolore, un lavabo intégré, un plan de toilette en surface solide, un sol vert, une cabine de douche avec un rideau et un plan de toilette blanc.
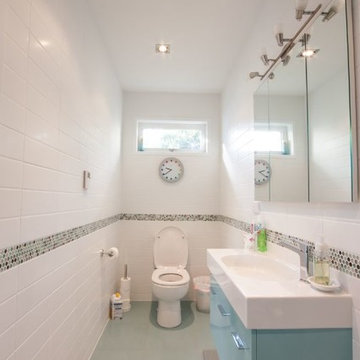
A lovely green/grey, blue and white colour scheme really compliments this small narrow bathroom, making it feel more open and 'light 'n' airy'.
Réalisation d'une petite salle d'eau design avec un placard à porte plane, des portes de placard bleues, WC à poser, un carrelage blanc, des carreaux de céramique, un mur blanc, un sol en carrelage de céramique, un lavabo intégré, un plan de toilette en surface solide et un sol vert.
Réalisation d'une petite salle d'eau design avec un placard à porte plane, des portes de placard bleues, WC à poser, un carrelage blanc, des carreaux de céramique, un mur blanc, un sol en carrelage de céramique, un lavabo intégré, un plan de toilette en surface solide et un sol vert.
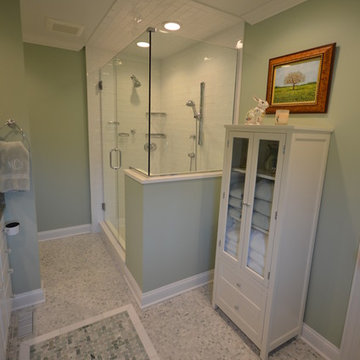
Idées déco pour une grande salle de bain principale classique avec un placard avec porte à panneau surélevé, des portes de placard blanches, un carrelage blanc, des carreaux de céramique, un mur vert, un sol en marbre, un plan de toilette en marbre, un sol vert et un plan de toilette vert.
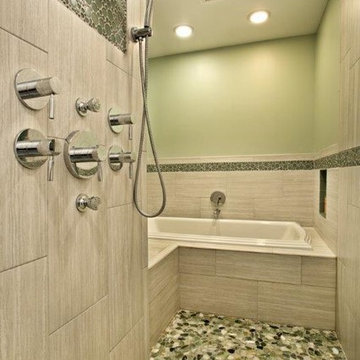
Idées déco pour une douche en alcôve principale contemporaine de taille moyenne avec une baignoire en alcôve, un carrelage beige, un carrelage vert, des carreaux de porcelaine, un mur vert, un sol en marbre, un sol vert et aucune cabine.
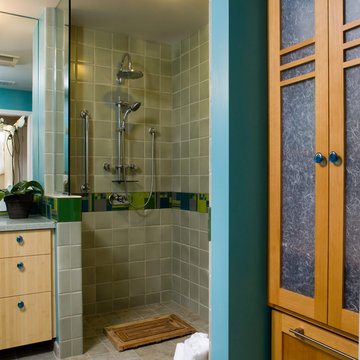
Inspiration pour une grande salle de bain principale design en bois clair avec un placard en trompe-l'oeil, une douche ouverte, un carrelage multicolore, des carreaux de porcelaine, un mur multicolore, un sol en carrelage de terre cuite, une vasque, un plan de toilette en quartz modifié, un sol vert et aucune cabine.
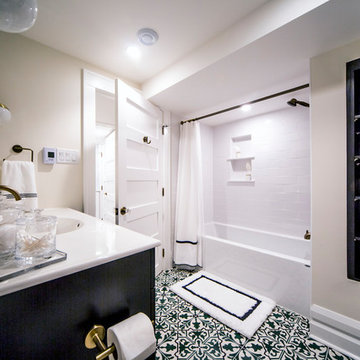
This bathroom was a must for the homeowners of this 100 year old home. Having only 1 bathroom in the entire home and a growing family, things were getting a little tight.
This bathroom was part of a basement renovation which ended up giving the homeowners 14” worth of extra headroom. The concrete slab is sitting on 2” of XPS. This keeps the heat from the heated floor in the bathroom instead of heating the ground and it’s covered with hand painted cement tiles. Sleek wall tiles keep everything clean looking and the niche gives you the storage you need in the shower.
Custom cabinetry was fabricated and the cabinet in the wall beside the tub has a removal back in order to access the sewage pump under the stairs if ever needed. The main trunk for the high efficiency furnace also had to run over the bathtub which lead to more creative thinking. A custom box was created inside the duct work in order to allow room for an LED potlight.
The seat to the toilet has a built in child seat for all the little ones who use this bathroom, the baseboard is a custom 3 piece baseboard to match the existing and the door knob was sourced to keep the classic transitional look as well. Needless to say, creativity and finesse was a must to bring this bathroom to reality.
Although this bathroom did not come easy, it was worth every minute and a complete success in the eyes of our team and the homeowners. An outstanding team effort.
Leon T. Switzer/Front Page Media Group
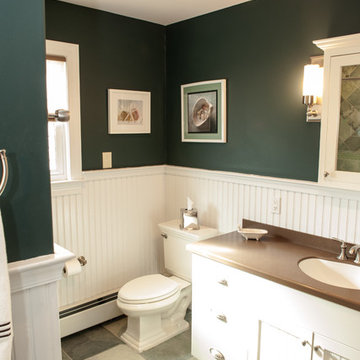
His & Her master bath in a Shore home remodel. The style chosen combines a beach feel, while still encompassing a traditional home esthetic.
Harmac Photography
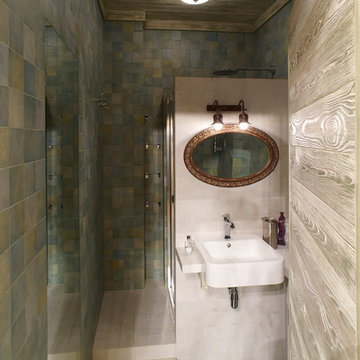
фото Константин Дубовец
Inspiration pour une douche en alcôve design de taille moyenne avec un carrelage vert, des carreaux de porcelaine, un sol en carrelage de céramique, un sol vert et un lavabo suspendu.
Inspiration pour une douche en alcôve design de taille moyenne avec un carrelage vert, des carreaux de porcelaine, un sol en carrelage de céramique, un sol vert et un lavabo suspendu.
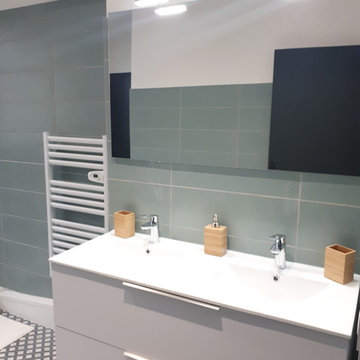
Rénovation totale d'un appartement de 110m2 à Montauban : objectif créer une 4ème chambre pour une colocation de 4 personnes.
Cuisine toute équipée, création d'une 2ème salle de bain, conservation des placards de rangement de l'entrée pour les 4 colocataires, création d'une buanderie avec lave linge sèche linge, appartement climatisé, TV, lave vaisselle, 2 salles de bain
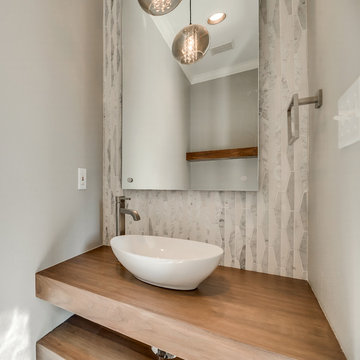
Photo Snappers
Cette photo montre une salle d'eau chic en bois brun de taille moyenne avec un placard sans porte, WC à poser, un carrelage multicolore, du carrelage en marbre, un mur gris, un sol en carrelage de porcelaine, une vasque, un plan de toilette en bois, un sol vert et un plan de toilette marron.
Cette photo montre une salle d'eau chic en bois brun de taille moyenne avec un placard sans porte, WC à poser, un carrelage multicolore, du carrelage en marbre, un mur gris, un sol en carrelage de porcelaine, une vasque, un plan de toilette en bois, un sol vert et un plan de toilette marron.
Idées déco de salles de bains et WC avec un sol vert
1

