Idées déco de salles de bains et WC avec une baignoire d'angle et un plan de toilette noir
Trier par :
Budget
Trier par:Populaires du jour
1 - 20 sur 289 photos
1 sur 3

The master bathroom features a custom flat panel vanity with Caesarstone countertop, onyx look porcelain wall tiles, patterned cement floor tiles and a metallic look accent tile around the mirror, over the toilet and on the shampoo niche.

Combining an everyday hallway bathroom with the main guest bath/powder room is not an easy task. The hallway bath needs to have a lot of utility with durable materials and functional storage. It also wants to be a bit “dressy” to make house guests feel special. This bathroom needed to do both.
We first addressed its utility with bathroom necessities including the tub/shower. The recessed medicine cabinet in combination with an elongated vanity tackles all the storage needs including a concealed waste bin. Thoughtfully placed towel hooks are mostly out of sight behind the door while the half-wall hides the paper holder and a niche for other toilet necessities.
It’s the materials that elevate this bathroom to powder room status. The tri-color marble penny tile sets the scene for the color palette. Carved black marble wall tile adds the necessary drama flowing along two walls. The remaining two walls of tile keep the room durable while softening the effects of the black walls and vanity.
Rounded elements such as the light fixtures and the apron sink punctuate and carry the theme of the floor tile throughout the bathroom. Polished chrome fixtures along with the beefy frameless glass shower enclosure add just enough sparkle and contrast.

Här flyttade vi väggen närmast master bedroom för att få ett större badrum med plats för både dusch och badkar
Aménagement d'une grande salle de bain principale scandinave avec une douche ouverte, WC suspendus, un carrelage blanc, des carreaux de céramique, un mur blanc, carreaux de ciment au sol, un plan de toilette en granite, un sol multicolore, aucune cabine, un plan de toilette noir, un placard à porte plane, des portes de placard noires, une baignoire d'angle, une vasque et du carrelage bicolore.
Aménagement d'une grande salle de bain principale scandinave avec une douche ouverte, WC suspendus, un carrelage blanc, des carreaux de céramique, un mur blanc, carreaux de ciment au sol, un plan de toilette en granite, un sol multicolore, aucune cabine, un plan de toilette noir, un placard à porte plane, des portes de placard noires, une baignoire d'angle, une vasque et du carrelage bicolore.

This Altadena home is the perfect example of modern farmhouse flair. The powder room flaunts an elegant mirror over a strapping vanity; the butcher block in the kitchen lends warmth and texture; the living room is replete with stunning details like the candle style chandelier, the plaid area rug, and the coral accents; and the master bathroom’s floor is a gorgeous floor tile.
Project designed by Courtney Thomas Design in La Cañada. Serving Pasadena, Glendale, Monrovia, San Marino, Sierra Madre, South Pasadena, and Altadena.
For more about Courtney Thomas Design, click here: https://www.courtneythomasdesign.com/
To learn more about this project, click here:
https://www.courtneythomasdesign.com/portfolio/new-construction-altadena-rustic-modern/
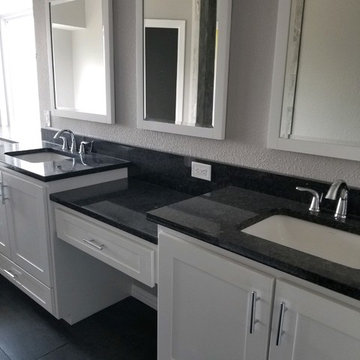
Cette image montre une grande douche en alcôve principale design avec une cabine de douche à porte battante, un placard avec porte à panneau encastré, des portes de placard blanches, une baignoire d'angle, un mur gris, un sol en carrelage de porcelaine, un lavabo encastré, un plan de toilette en quartz modifié, un sol noir et un plan de toilette noir.
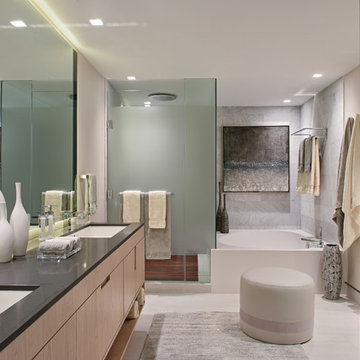
Aménagement d'une salle de bain contemporaine en bois clair avec un placard à porte plane, une baignoire d'angle, une douche d'angle, un carrelage gris, un mur beige, un lavabo encastré, un sol beige, une cabine de douche à porte battante et un plan de toilette noir.
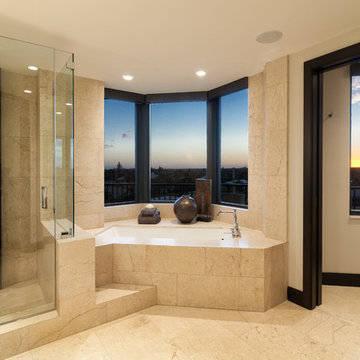
Photo Credit: Ron Rosenzweig
Cette photo montre une très grande douche en alcôve principale moderne avec un placard à porte plane, des portes de placard noires, une baignoire d'angle, un carrelage beige, du carrelage en marbre, un mur beige, un sol en marbre, un lavabo encastré, un plan de toilette en calcaire, un sol beige, une cabine de douche à porte battante et un plan de toilette noir.
Cette photo montre une très grande douche en alcôve principale moderne avec un placard à porte plane, des portes de placard noires, une baignoire d'angle, un carrelage beige, du carrelage en marbre, un mur beige, un sol en marbre, un lavabo encastré, un plan de toilette en calcaire, un sol beige, une cabine de douche à porte battante et un plan de toilette noir.
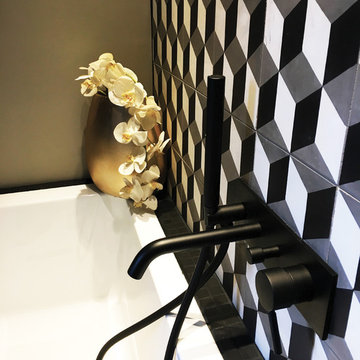
Détail salle de bain graphique et scandinave - Isabelle Le Rest Intérieurs
Cette photo montre une salle de bain principale scandinave en bois clair de taille moyenne avec une baignoire d'angle, un espace douche bain, un carrelage blanc, un carrelage gris, un carrelage noir, des carreaux de céramique, un mur noir, un lavabo intégré, un plan de toilette en stratifié, aucune cabine, un placard à porte plane, parquet clair, un sol marron et un plan de toilette noir.
Cette photo montre une salle de bain principale scandinave en bois clair de taille moyenne avec une baignoire d'angle, un espace douche bain, un carrelage blanc, un carrelage gris, un carrelage noir, des carreaux de céramique, un mur noir, un lavabo intégré, un plan de toilette en stratifié, aucune cabine, un placard à porte plane, parquet clair, un sol marron et un plan de toilette noir.
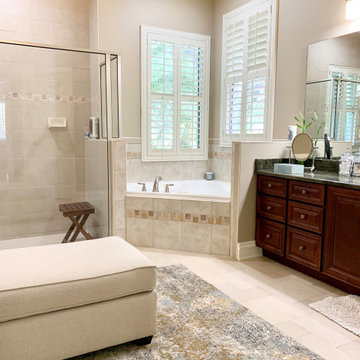
Cette photo montre une grande douche en alcôve principale chic avec un placard avec porte à panneau surélevé, des portes de placard marrons, une baignoire d'angle, WC à poser, un carrelage beige, des carreaux de céramique, un mur gris, un sol en carrelage de céramique, un lavabo encastré, un plan de toilette en granite, un sol beige, une cabine de douche à porte battante, un plan de toilette noir, un banc de douche, meuble double vasque et meuble-lavabo encastré.
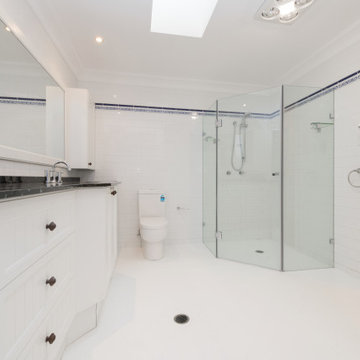
Master Bathroom cosmetic renovation, new shower screen, new plumbing accessories (new toilet), repainted floor tiles, repainted ceiling, repainted windows, repainted door, tiles painted

Studio City, CA - Complete Bathroom Remodel
Installation of all tile work; Shower, walls and flooring.
Installation of vanity, countertops, mirrors, lighting and all required electrical and plumbing needs per the project.

Idées déco pour une petite salle de bain moderne en bois brun pour enfant avec un placard à porte plane, une baignoire d'angle, un combiné douche/baignoire, WC à poser, un carrelage noir, des carreaux de céramique, un mur noir, un sol en carrelage de céramique, un lavabo intégré, un plan de toilette en quartz modifié, un sol gris, une cabine de douche à porte battante, un plan de toilette noir, meuble double vasque et meuble-lavabo suspendu.
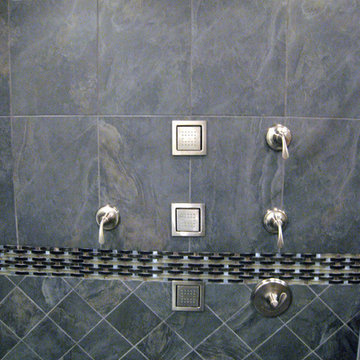
This luxurious shower features 3 vertical body sprayers, a handheld shower, and a 3 unit shower head in the ceiling.
Réalisation d'une salle de bain principale minimaliste en bois clair de taille moyenne avec un placard avec porte à panneau surélevé, une baignoire d'angle, un espace douche bain, WC à poser, un carrelage gris, du carrelage en ardoise, un mur blanc, un sol en ardoise, un lavabo encastré, un plan de toilette en quartz modifié, un sol gris, une cabine de douche à porte battante et un plan de toilette noir.
Réalisation d'une salle de bain principale minimaliste en bois clair de taille moyenne avec un placard avec porte à panneau surélevé, une baignoire d'angle, un espace douche bain, WC à poser, un carrelage gris, du carrelage en ardoise, un mur blanc, un sol en ardoise, un lavabo encastré, un plan de toilette en quartz modifié, un sol gris, une cabine de douche à porte battante et un plan de toilette noir.
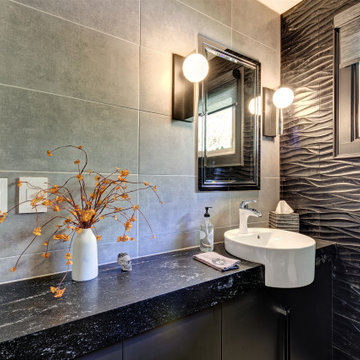
Combining an everyday hallway bathroom with the main guest bath/powder room is not an easy task. The hallway bath needs to have a lot of utility with durable materials and functional storage. It also wants to be a bit “dressy” to make house guests feel special. This bathroom needed to do both.
We first addressed its utility with bathroom necessities including the tub/shower. The recessed medicine cabinet in combination with an elongated vanity tackles all the storage needs including a concealed waste bin. Thoughtfully placed towel hooks are mostly out of sight behind the door while the half-wall hides the paper holder and a niche for other toilet necessities.
It’s the materials that elevate this bathroom to powder room status. The tri-color marble penny tile sets the scene for the color palette. Carved black marble wall tile adds the necessary drama flowing along two walls. The remaining two walls of tile keep the room durable while softening the effects of the black walls and vanity.
Rounded elements such as the light fixtures and the apron sink punctuate and carry the theme of the floor tile throughout the bathroom. Polished chrome fixtures along with the beefy frameless glass shower enclosure add just enough sparkle and contrast.

Beautiful fully renovated main floor, it was transitioned into a bright, clean, open space concept. This includes The Kitchen, Living Room, Den, Dining Room, Office, Entry Way and Bathroom. My client wanted splashes of pink incorporated into her design concept.
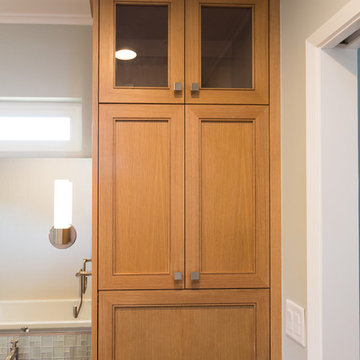
The transitional master bathroom remodel married two distinct styles together, traditional and modern. She was looking for the traditional warmth of the white oak cabinetry, while he wanted the modern look with the shaker door profile.
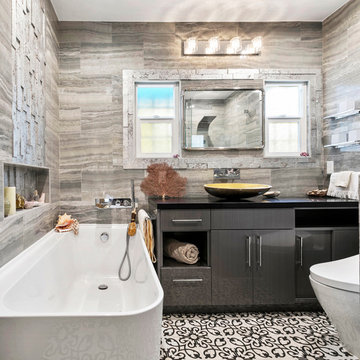
The master bathroom features a custom flat panel vanity with Caesarstone countertop, onyx look porcelain wall tiles, patterned cement floor tiles and a metallic look accent tile around the mirror, over the toilet and on the shampoo niche.
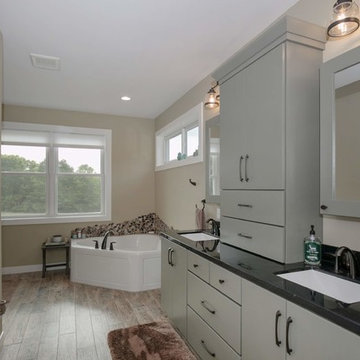
Custom vanity with a soaking tub.
Aménagement d'une grande salle de bain principale campagne avec un placard à porte plane, des portes de placards vertess, une baignoire d'angle, un carrelage beige, un sol en carrelage de céramique, un lavabo intégré, un plan de toilette en surface solide, un sol marron et un plan de toilette noir.
Aménagement d'une grande salle de bain principale campagne avec un placard à porte plane, des portes de placards vertess, une baignoire d'angle, un carrelage beige, un sol en carrelage de céramique, un lavabo intégré, un plan de toilette en surface solide, un sol marron et un plan de toilette noir.
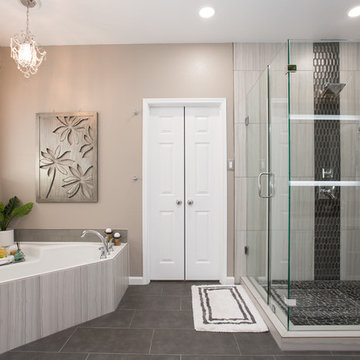
Réalisation d'une grande salle de bain principale minimaliste avec un placard avec porte à panneau encastré, des portes de placard blanches, une baignoire d'angle, une douche d'angle, WC à poser, un mur beige, un sol en carrelage de porcelaine, un lavabo encastré, un plan de toilette en granite, un sol noir, une cabine de douche à porte battante et un plan de toilette noir.
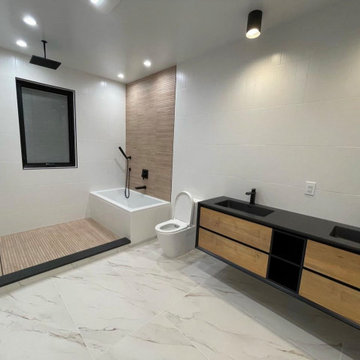
Cette image montre une grande salle de bain principale minimaliste avec des portes de placard beiges, une baignoire d'angle, un combiné douche/baignoire, un carrelage blanc, des carreaux de porcelaine, un plan de toilette en quartz, un sol blanc, un plan de toilette noir, meuble double vasque et meuble-lavabo suspendu.
Idées déco de salles de bains et WC avec une baignoire d'angle et un plan de toilette noir
1

