Idées déco de salles de bains et WC avec une baignoire d'angle et un sol en vinyl
Trier par :
Budget
Trier par:Populaires du jour
121 - 140 sur 174 photos
1 sur 3
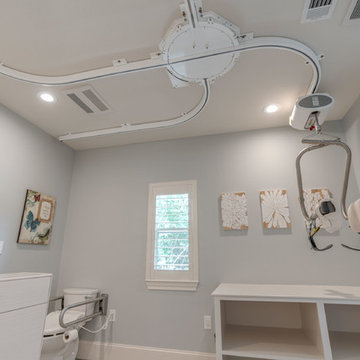
Texas Home Photo
Cette image montre une salle de bain bohème de taille moyenne pour enfant avec un placard à porte shaker, des portes de placard blanches, une baignoire d'angle, une douche ouverte, un carrelage bleu, des carreaux de céramique, un mur bleu, un sol en vinyl, un lavabo encastré, un plan de toilette en granite, un sol multicolore et un plan de toilette multicolore.
Cette image montre une salle de bain bohème de taille moyenne pour enfant avec un placard à porte shaker, des portes de placard blanches, une baignoire d'angle, une douche ouverte, un carrelage bleu, des carreaux de céramique, un mur bleu, un sol en vinyl, un lavabo encastré, un plan de toilette en granite, un sol multicolore et un plan de toilette multicolore.
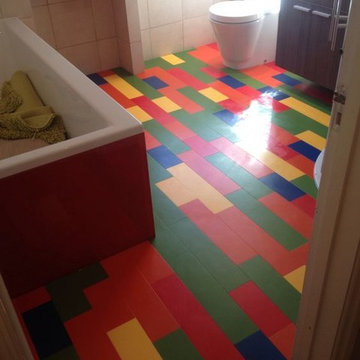
Cette photo montre une salle de bain éclectique en bois foncé de taille moyenne pour enfant avec un placard à porte plane, une baignoire d'angle, un carrelage blanc, des carreaux de céramique, un mur blanc, un sol en vinyl, un lavabo intégré, un plan de toilette en quartz modifié, un sol multicolore et un plan de toilette blanc.
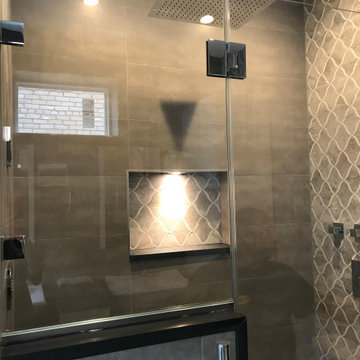
Inspiration pour une grande douche en alcôve principale et grise et blanche design avec un placard avec porte à panneau encastré, des portes de placard blanches, une baignoire d'angle, WC séparés, un carrelage gris, des carreaux de céramique, un mur vert, un sol en vinyl, une vasque, un plan de toilette en granite, un sol gris, une cabine de douche à porte battante, un plan de toilette noir, un banc de douche, meuble double vasque, meuble-lavabo encastré et un plafond voûté.

Aménagement d'une salle de bain principale classique en bois foncé avec un placard à porte vitrée, une baignoire d'angle, une douche d'angle, WC à poser, un mur bleu, un sol en vinyl, un sol beige et une cabine de douche à porte battante.
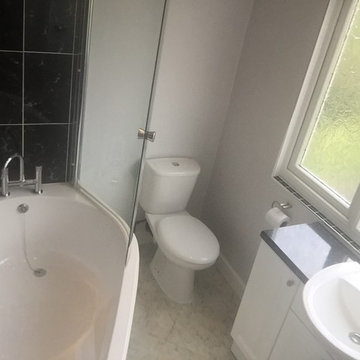
Compact en-suite bathroom (6' x 8'). Brilliant white bathroom suite. Karndean vinyl flooring. UPVC cladding with low voltage down-lights.
Réalisation d'une petite salle de bain principale minimaliste avec un placard à porte plane, des portes de placard blanches, une baignoire d'angle, un combiné douche/baignoire, WC à poser, un carrelage noir, des carreaux de porcelaine, un mur gris, un sol en vinyl, un lavabo intégré et un plan de toilette en stratifié.
Réalisation d'une petite salle de bain principale minimaliste avec un placard à porte plane, des portes de placard blanches, une baignoire d'angle, un combiné douche/baignoire, WC à poser, un carrelage noir, des carreaux de porcelaine, un mur gris, un sol en vinyl, un lavabo intégré et un plan de toilette en stratifié.
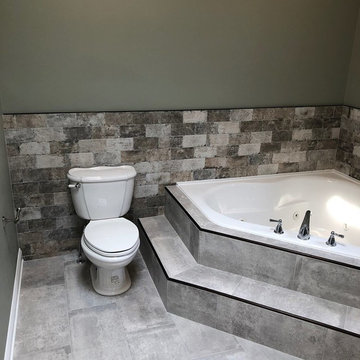
Cette photo montre une grande douche en alcôve principale chic en bois foncé avec une baignoire d'angle, WC séparés, un carrelage beige, un carrelage de pierre, un mur beige, un sol en vinyl, un sol beige, aucune cabine, un placard avec porte à panneau surélevé, une vasque, un plan de toilette en granite et un plan de toilette beige.
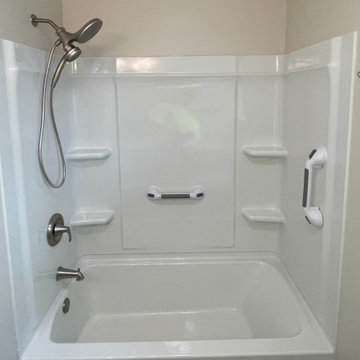
A complete bathroom remodel that included a new shower/tub combo, new vanity, new toilet, new flooring, new bathroom accessories, painting, trim, and new doors.
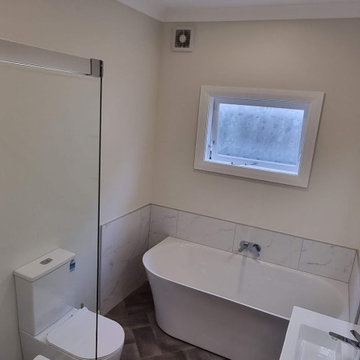
The clients brief was: modernise both the kitchen and bathroom, good extraction. A nice big shower to walk in, a corner bath, move the toilet position to make better use of the space in the bathroom.
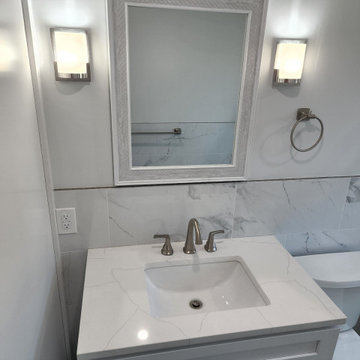
Rebuilt subfloor, ceiling & walls, completed with tile on walls, vinyl flooring, new bathtub & hardware.
Idées déco pour une salle de bain moderne de taille moyenne pour enfant avec un placard à porte shaker, des portes de placard blanches, une baignoire d'angle, un combiné douche/baignoire, WC séparés, un carrelage gris, des carreaux de céramique, un mur gris, un sol en vinyl, un lavabo encastré, un plan de toilette en quartz modifié, un sol gris, une cabine de douche à porte coulissante, un plan de toilette blanc, une niche, meuble simple vasque et meuble-lavabo sur pied.
Idées déco pour une salle de bain moderne de taille moyenne pour enfant avec un placard à porte shaker, des portes de placard blanches, une baignoire d'angle, un combiné douche/baignoire, WC séparés, un carrelage gris, des carreaux de céramique, un mur gris, un sol en vinyl, un lavabo encastré, un plan de toilette en quartz modifié, un sol gris, une cabine de douche à porte coulissante, un plan de toilette blanc, une niche, meuble simple vasque et meuble-lavabo sur pied.
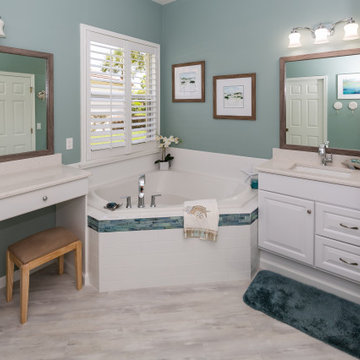
View from the shower diagonally to the window that overlooks the corner drop-in bathtub. The Moen gooseneck single-hole vanity faucet matches the 3-hole wideset bathtub faucet trim and was sourced from Ferguson. The platforms under the vanity cabinets were finished with baseboard to match the adjacent throughout the rest of the house to cover.
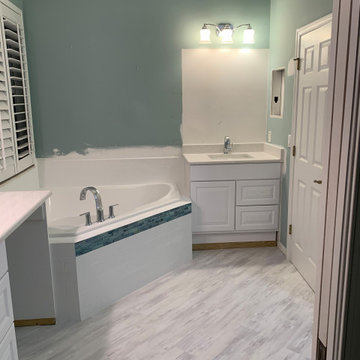
Installation of the countertops, faucets at the vanities and the bathtub and the new vinyl plank flooring. The existing ceramic floor tiles that were to be replaced ended up not being a close enough color match to the installed tile that the homeowner selected to go with new waterproof vinyl plank flooring. We are glad she did!! It looks amazing!
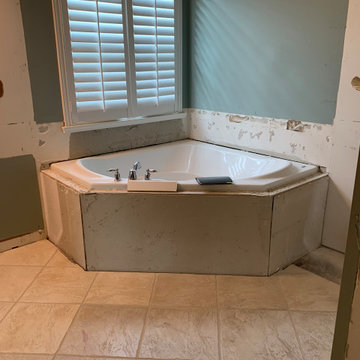
Demolition of the existing wall tile at the bathtub surround and face of the bathtub can be viewed better in this picture. The existing bathroom floor tile was to remain, causing coordination issues with the new vanities to be installed. In this picture you can also see the darker floor tiles that were to be replaced, matching the 4-5 tiles on the left side of this picture.
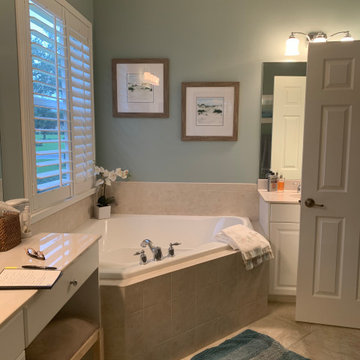
Before picture of the existing bathtub, tile surround and split vanities. The homeowner requested the corner bathtub be salvaged. The existing tile flooring was anticipated to remain, with a few being replaced with some existing attic stock tile from the original construction of the home.
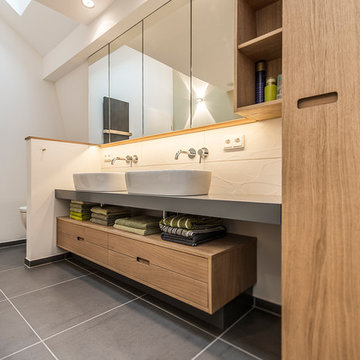
Der großzügige Waschplatz liegt an der Außenseite. Die Dachschrägen sind für Installationstechnik und Stauraummöbel optimal genutzt.
http://www.jungnickel-fotografie.de
http://www.jungnickel-fotografie.de

Andrew Clark
Aménagement d'une grande salle de bain principale contemporaine en bois foncé avec un placard à porte plane, une baignoire d'angle, une douche d'angle, un carrelage beige, des carreaux de porcelaine, un mur beige, un sol en vinyl, un lavabo encastré, un plan de toilette en carrelage, un sol beige et une cabine de douche à porte battante.
Aménagement d'une grande salle de bain principale contemporaine en bois foncé avec un placard à porte plane, une baignoire d'angle, une douche d'angle, un carrelage beige, des carreaux de porcelaine, un mur beige, un sol en vinyl, un lavabo encastré, un plan de toilette en carrelage, un sol beige et une cabine de douche à porte battante.

White subway tiles, smoky gray glass mosaic tile accents, soft gray spa bathtub, solid surface countertops, and lilac walls. Photos by Kost Plus Marketing.
Photo by Carrie Kost
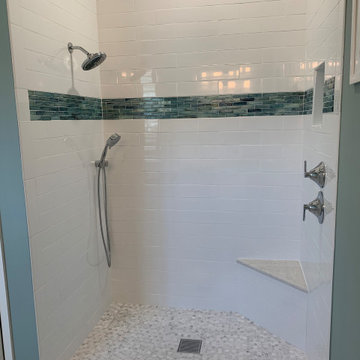
Completion of all the shower wall and floor tile. Shower fixtures have been trimmed out, with a separate handheld for shower use and cleaning. Includes separate shower valve and diverter. Artisan subway tile makes the wall tile appear to be installed unevenly, but that is the intended look the homeowner wanted. Trimmed out the shower bench with a piece of the countertop material. The curb-less shower was installed for the homeowners to be able to "age in place" and access the shower if one becomes disabled. The new vinyl floor plank was married to the hexagonal shower floor tile so a threshold wasn't needed. Just waiting on the shower glass to be installed to complete the shower.
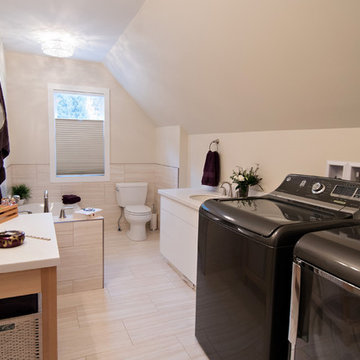
Combining and existing laundry room with a new ensuite bathroom.
Stephanie Moore Photography
Aménagement d'une petite salle de bain principale classique avec un placard à porte plane, des portes de placard blanches, un plan de toilette en surface solide, des carreaux de porcelaine, une baignoire d'angle, WC séparés, un mur beige, un sol en vinyl, un lavabo encastré et buanderie.
Aménagement d'une petite salle de bain principale classique avec un placard à porte plane, des portes de placard blanches, un plan de toilette en surface solide, des carreaux de porcelaine, une baignoire d'angle, WC séparés, un mur beige, un sol en vinyl, un lavabo encastré et buanderie.
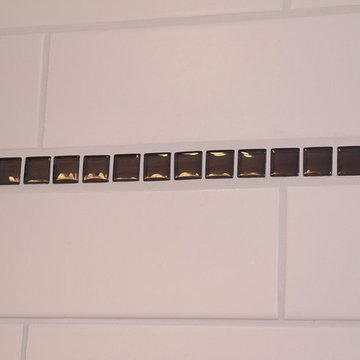
White subway tiles, smoky gray glass mosaic tile accents, soft gray spa bathtub, solid surface countertops, and lilac walls. Photos by Kost Plus Marketing.
Photo by Carrie Kost
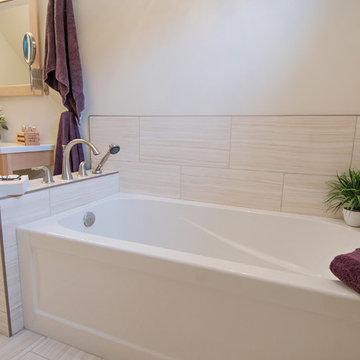
The coordination of whites and creams in this space, keeps it feeling light and airy.
Stephanie Moore Photography
Réalisation d'une petite salle de bain principale tradition avec des portes de placard blanches, un plan de toilette en surface solide, des carreaux de porcelaine, un placard à porte plane, une baignoire d'angle, WC séparés, un mur beige, un sol en vinyl et un lavabo encastré.
Réalisation d'une petite salle de bain principale tradition avec des portes de placard blanches, un plan de toilette en surface solide, des carreaux de porcelaine, un placard à porte plane, une baignoire d'angle, WC séparés, un mur beige, un sol en vinyl et un lavabo encastré.
Idées déco de salles de bains et WC avec une baignoire d'angle et un sol en vinyl
7

