Idées déco de salles de bains et WC avec une baignoire indépendante et meuble-lavabo suspendu
Trier par :
Budget
Trier par:Populaires du jour
1 - 20 sur 11 562 photos
1 sur 3

Idée de décoration pour une très grande douche en alcôve principale design avec des portes de placard blanches, une baignoire indépendante, un mur blanc, un sol en carrelage de céramique, un plan de toilette en surface solide, un plan de toilette blanc, meuble double vasque, un placard à porte plane, un lavabo encastré, meuble-lavabo suspendu, WC séparés, un carrelage beige, des carreaux de céramique, un sol beige, une cabine de douche à porte coulissante et des toilettes cachées.

Photo : BCDF Studio
Réalisation d'une salle de bain principale design de taille moyenne avec un placard à porte plane, des portes de placard blanches, une baignoire indépendante, un carrelage multicolore, un mur rose, un sol multicolore, WC suspendus, des carreaux de céramique, un sol en carrelage de céramique, un plan vasque, un plan de toilette en surface solide, aucune cabine, un plan de toilette blanc, meuble simple vasque et meuble-lavabo suspendu.
Réalisation d'une salle de bain principale design de taille moyenne avec un placard à porte plane, des portes de placard blanches, une baignoire indépendante, un carrelage multicolore, un mur rose, un sol multicolore, WC suspendus, des carreaux de céramique, un sol en carrelage de céramique, un plan vasque, un plan de toilette en surface solide, aucune cabine, un plan de toilette blanc, meuble simple vasque et meuble-lavabo suspendu.
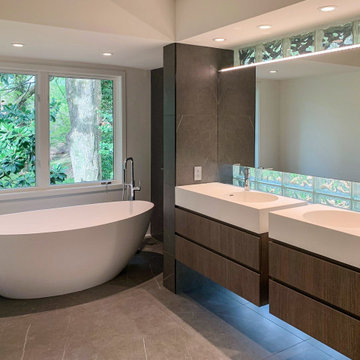
Aménagement d'une grande salle de bain principale contemporaine en bois brun avec un placard à porte plane, une baignoire indépendante, un mur gris, un lavabo intégré, un sol gris, un plan de toilette blanc, meuble double vasque et meuble-lavabo suspendu.
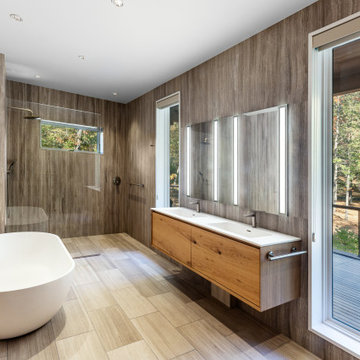
Idées déco pour une salle de bain principale moderne avec un placard à porte plane, une baignoire indépendante, une douche à l'italienne, un carrelage gris, un plan de toilette blanc, meuble double vasque et meuble-lavabo suspendu.

Innovative Solutions to Create your Dream Bathroom
We will upgrade your bathroom with creative solutions at affordable prices like adding a new bathtub or shower, or wooden floors so that you enjoy a spa-like relaxing ambience at home. Our ideas are not only functional but also help you save money in the long run, like installing energy-efficient appliances that consume less power. We also install eco-friendly devices that use less water and inspect every area of your bathroom to ensure there is no possibility of growth of mold or mildew. Appropriately-placed lighting fixtures will ensure that every corner of your bathroom receives optimum lighting. We will make your bathroom more comfortable by installing fans to improve ventilation and add cooling or heating systems.

Ryan Gamma Photography
Idée de décoration pour une grande salle de bain principale design en bois brun avec un lavabo encastré, un placard à porte plane, un plan de toilette en quartz modifié, une baignoire indépendante, un mur blanc, sol en béton ciré, une douche à l'italienne, WC à poser, un sol gris, un carrelage blanc, des carreaux de porcelaine, aucune cabine, un plan de toilette blanc, meuble double vasque, meuble-lavabo suspendu et un plafond en bois.
Idée de décoration pour une grande salle de bain principale design en bois brun avec un lavabo encastré, un placard à porte plane, un plan de toilette en quartz modifié, une baignoire indépendante, un mur blanc, sol en béton ciré, une douche à l'italienne, WC à poser, un sol gris, un carrelage blanc, des carreaux de porcelaine, aucune cabine, un plan de toilette blanc, meuble double vasque, meuble-lavabo suspendu et un plafond en bois.

Main Bathroom Renovation
Cette photo montre une salle de bain nature en bois foncé de taille moyenne pour enfant avec un placard à porte plane, une baignoire indépendante, une douche ouverte, un carrelage multicolore, des carreaux de porcelaine, un lavabo de ferme, un plan de toilette en quartz modifié, un sol gris, aucune cabine, un plan de toilette blanc, une niche, meuble double vasque et meuble-lavabo suspendu.
Cette photo montre une salle de bain nature en bois foncé de taille moyenne pour enfant avec un placard à porte plane, une baignoire indépendante, une douche ouverte, un carrelage multicolore, des carreaux de porcelaine, un lavabo de ferme, un plan de toilette en quartz modifié, un sol gris, aucune cabine, un plan de toilette blanc, une niche, meuble double vasque et meuble-lavabo suspendu.
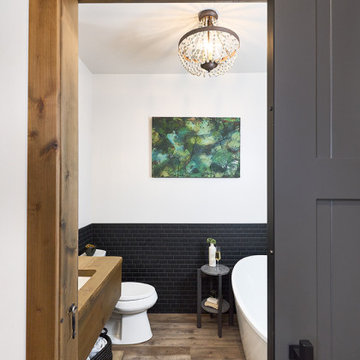
The main bath with soaker tub, barn door with painted barn doors and knotty alder trim. Reclaimed wood floating vanity with floating shelf and tile chair rail for water protection.
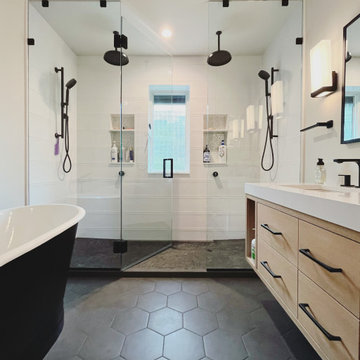
High Contrast Primary Bathroom
Cette image montre une grande salle de bain principale minimaliste en bois clair avec un placard à porte plane, une baignoire indépendante, une douche double, un bidet, un carrelage blanc, des carreaux de céramique, un mur blanc, un sol en carrelage de porcelaine, un lavabo encastré, un plan de toilette en quartz modifié, un sol noir, une cabine de douche à porte battante, un plan de toilette blanc, des toilettes cachées, meuble double vasque et meuble-lavabo suspendu.
Cette image montre une grande salle de bain principale minimaliste en bois clair avec un placard à porte plane, une baignoire indépendante, une douche double, un bidet, un carrelage blanc, des carreaux de céramique, un mur blanc, un sol en carrelage de porcelaine, un lavabo encastré, un plan de toilette en quartz modifié, un sol noir, une cabine de douche à porte battante, un plan de toilette blanc, des toilettes cachées, meuble double vasque et meuble-lavabo suspendu.
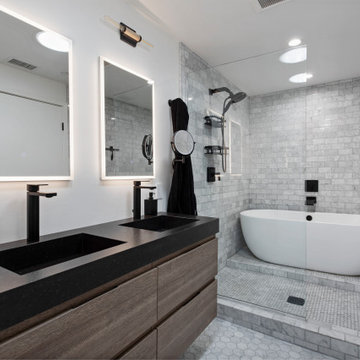
JL Interiors JL Interiors is a LA-based creative/diverse firm that specializes in residential interiors. JL Interiors empowers homeowners to design their dream home that they can be proud of! The design isn’t just about making things beautiful; it’s also about making things work beautifully. Contact us for a free consultation Hello@JLinteriors.design _ 310.390.6849

The image showcases a chic and contemporary bathroom vanity area with a focus on clean lines and monochromatic tones. The vanity cabinet features a textured front with vertical grooves, painted in a crisp white that contrasts with the sleek black handles and faucet. This combination of black and white creates a bold, graphic look that is both modern and timeless.
Above the vanity, a round mirror with a thin black frame reflects the clean aesthetic of the space, complementing the other black accents. The wall behind the vanity is partially tiled with white subway tiles, adding a classic bathroom touch that meshes well with the contemporary features.
A two-bulb wall sconce is mounted above the mirror, providing ample lighting with a minimalist design that doesn't detract from the overall simplicity of the decor. To the right, a towel ring holds a white towel, continuing the black and white theme.
This bathroom design is an excellent example of how minimalist design can be warm and inviting while still maintaining a sleek and polished look. The careful balance of textures, colors, and lighting creates an elegant space that is functional and stylish.
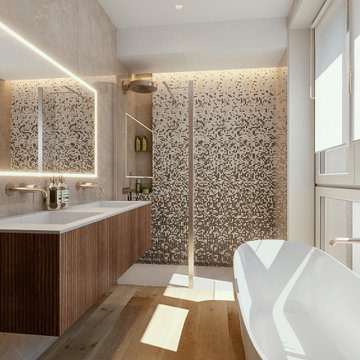
Interior design di unità abitativa unifamiliare che si sviluppa su 3 livelli oltre al lastrico solare con giardino privato e patio piantumato, ricavata dalla ristrutturazione di un edificio industriale nel centro di Milano.

Luxurious primary bathroom.
Idées déco pour une salle de bain principale classique en bois clair avec une baignoire indépendante, un mur blanc, un lavabo encastré, une niche, meuble double vasque et meuble-lavabo suspendu.
Idées déco pour une salle de bain principale classique en bois clair avec une baignoire indépendante, un mur blanc, un lavabo encastré, une niche, meuble double vasque et meuble-lavabo suspendu.
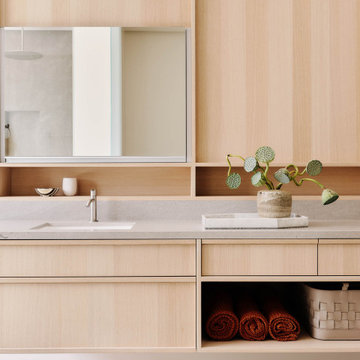
Ann Lowengart Interiors collaborated with Field Architecture and Dowbuilt on this dramatic Sonoma residence featuring three copper-clad pavilions connected by glass breezeways. The copper and red cedar siding echo the red bark of the Madrone trees, blending the built world with the natural world of the ridge-top compound. Retractable walls and limestone floors that extend outside to limestone pavers merge the interiors with the landscape. To complement the modernist architecture and the client's contemporary art collection, we selected and installed modern and artisanal furnishings in organic textures and an earthy color palette.

The master ensuite uses a combination of timber panelling on the walls and stone tiling to create a warm, natural space.
Exemple d'une salle de bain principale rétro de taille moyenne avec un placard à porte plane, une baignoire indépendante, une douche ouverte, WC suspendus, un carrelage gris, du carrelage en pierre calcaire, un mur marron, un sol en calcaire, un lavabo suspendu, un sol gris, une cabine de douche à porte battante, des toilettes cachées, meuble double vasque et meuble-lavabo suspendu.
Exemple d'une salle de bain principale rétro de taille moyenne avec un placard à porte plane, une baignoire indépendante, une douche ouverte, WC suspendus, un carrelage gris, du carrelage en pierre calcaire, un mur marron, un sol en calcaire, un lavabo suspendu, un sol gris, une cabine de douche à porte battante, des toilettes cachées, meuble double vasque et meuble-lavabo suspendu.

Extension and refurbishment of a semi-detached house in Hern Hill.
Extensions are modern using modern materials whilst being respectful to the original house and surrounding fabric.
Views to the treetops beyond draw occupants from the entrance, through the house and down to the double height kitchen at garden level.
From the playroom window seat on the upper level, children (and adults) can climb onto a play-net suspended over the dining table.
The mezzanine library structure hangs from the roof apex with steel structure exposed, a place to relax or work with garden views and light. More on this - the built-in library joinery becomes part of the architecture as a storage wall and transforms into a gorgeous place to work looking out to the trees. There is also a sofa under large skylights to chill and read.
The kitchen and dining space has a Z-shaped double height space running through it with a full height pantry storage wall, large window seat and exposed brickwork running from inside to outside. The windows have slim frames and also stack fully for a fully indoor outdoor feel.
A holistic retrofit of the house provides a full thermal upgrade and passive stack ventilation throughout. The floor area of the house was doubled from 115m2 to 230m2 as part of the full house refurbishment and extension project.
A huge master bathroom is achieved with a freestanding bath, double sink, double shower and fantastic views without being overlooked.
The master bedroom has a walk-in wardrobe room with its own window.
The children's bathroom is fun with under the sea wallpaper as well as a separate shower and eaves bath tub under the skylight making great use of the eaves space.
The loft extension makes maximum use of the eaves to create two double bedrooms, an additional single eaves guest room / study and the eaves family bathroom.
5 bedrooms upstairs.
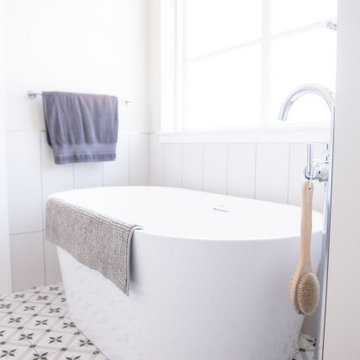
- Built in partnership with True Light Building and Development
- www.truelight.ca
Inspiration pour une salle de bain principale rustique de taille moyenne avec une baignoire indépendante, un carrelage blanc, des carreaux de céramique, un sol en carrelage de céramique et meuble-lavabo suspendu.
Inspiration pour une salle de bain principale rustique de taille moyenne avec une baignoire indépendante, un carrelage blanc, des carreaux de céramique, un sol en carrelage de céramique et meuble-lavabo suspendu.

Aménagement d'une salle de bain principale contemporaine de taille moyenne avec une baignoire indépendante, un mur rose, un plan de toilette en marbre, un plan de toilette rose, meuble double vasque et meuble-lavabo suspendu.
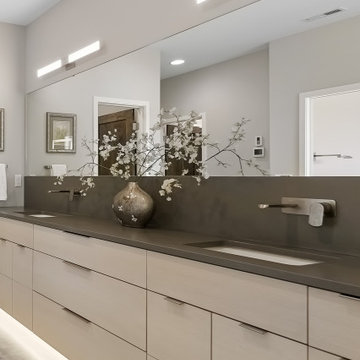
Cette image montre une grande salle de bain principale chalet avec un placard à porte plane, des portes de placard beiges, une baignoire indépendante, une douche ouverte, un carrelage beige, des carreaux de porcelaine, un mur beige, sol en béton ciré, un lavabo encastré, un plan de toilette en quartz modifié, un sol beige, aucune cabine, un plan de toilette beige, des toilettes cachées, meuble double vasque et meuble-lavabo suspendu.

Cette photo montre une salle de bain tendance en bois brun avec un placard à porte plane, une baignoire indépendante, un carrelage blanc, une vasque, un plan de toilette en bois, un sol gris, un plan de toilette marron, meuble double vasque et meuble-lavabo suspendu.
Idées déco de salles de bains et WC avec une baignoire indépendante et meuble-lavabo suspendu
1

