Idées déco de salles de bains et WC avec une baignoire indépendante et un plan de toilette en onyx
Trier par:Populaires du jour
41 - 60 sur 529 photos
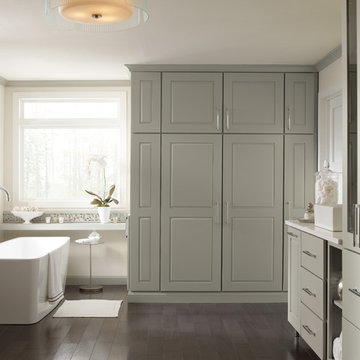
Contemporary bathroom with custom floor to ceiling cabinets
Aménagement d'une salle de bain principale contemporaine de taille moyenne avec un plan vasque, un placard à porte plane, des portes de placard beiges, un plan de toilette en onyx, une baignoire indépendante, un mur blanc et parquet foncé.
Aménagement d'une salle de bain principale contemporaine de taille moyenne avec un plan vasque, un placard à porte plane, des portes de placard beiges, un plan de toilette en onyx, une baignoire indépendante, un mur blanc et parquet foncé.
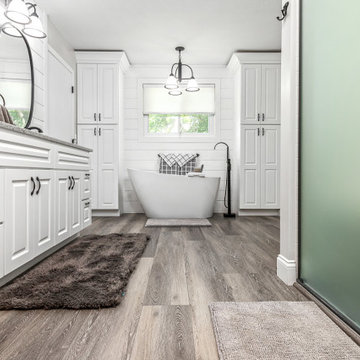
Aménagement d'une salle de bain principale campagne avec un placard avec porte à panneau surélevé, des portes de placard blanches, une baignoire indépendante, un mur blanc, un sol en vinyl, un lavabo intégré, un plan de toilette en onyx, un sol gris, une cabine de douche à porte coulissante, un plan de toilette gris, meuble double vasque, meuble-lavabo encastré et du lambris de bois.

Mark Lohman Photography
Réalisation d'une grande douche en alcôve principale marine avec un lavabo encastré, des portes de placard beiges, une baignoire indépendante, un carrelage bleu, un carrelage métro, un mur bleu, un placard à porte shaker, WC séparés, un sol en carrelage de porcelaine, un plan de toilette en onyx, un sol blanc, une cabine de douche à porte battante et un plan de toilette multicolore.
Réalisation d'une grande douche en alcôve principale marine avec un lavabo encastré, des portes de placard beiges, une baignoire indépendante, un carrelage bleu, un carrelage métro, un mur bleu, un placard à porte shaker, WC séparés, un sol en carrelage de porcelaine, un plan de toilette en onyx, un sol blanc, une cabine de douche à porte battante et un plan de toilette multicolore.

Geoff Okarma
Aménagement d'une grande douche en alcôve principale classique en bois vieilli avec un placard avec porte à panneau surélevé, une baignoire indépendante, WC à poser, un carrelage beige, des carreaux de porcelaine, un mur beige, un sol en carrelage de porcelaine, un lavabo encastré et un plan de toilette en onyx.
Aménagement d'une grande douche en alcôve principale classique en bois vieilli avec un placard avec porte à panneau surélevé, une baignoire indépendante, WC à poser, un carrelage beige, des carreaux de porcelaine, un mur beige, un sol en carrelage de porcelaine, un lavabo encastré et un plan de toilette en onyx.
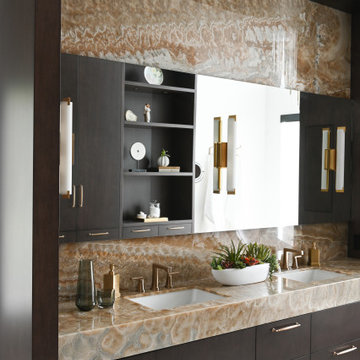
Cette image montre une grande douche en alcôve principale design en bois foncé avec un placard à porte plane, une baignoire indépendante, un mur blanc, un sol en carrelage de porcelaine, un lavabo encastré, un plan de toilette en onyx, aucune cabine, un plan de toilette beige, meuble double vasque, meuble-lavabo suspendu et un plafond voûté.
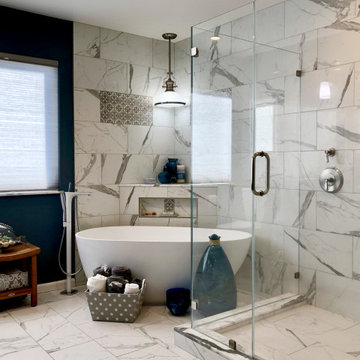
Master Bath in this San Rafael home brings the ocean inside for a couple that enjoys scuba-diving all over the world. The zinc vanity and tower they selected anchor the room over the marble look porcelain tiles they sit upon like ships. The shower and bathtub areas surrounded by the same tiles, accented in real etched marble features and collections remind these owners of the seas they have immersed themselves in and places they have visited. This bath wall color was carefully selected to remind them of the oceans gentle motion surrounding them for a relaxing getaway whenever they are at home.

Réalisation d'une grande douche en alcôve principale champêtre en bois vieilli avec un placard en trompe-l'oeil, une baignoire indépendante, WC séparés, un carrelage noir et blanc, un carrelage métro, un mur blanc, un sol en carrelage de céramique, un lavabo encastré, un plan de toilette en onyx, un sol multicolore, une cabine de douche à porte battante et un plan de toilette noir.
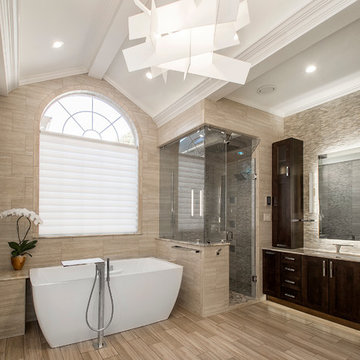
This luxurious master bathroom had the ultimate transformation! The elegant tiled walls, Big Bang Chandelier and led lighting brighten all of the details. It features a Bain Ultra Essencia Freestanding Thermo- masseur tub and Hansgrohe showerheads and Mr. Steam shower with body sprays. The onyx countertops and Hansgrohe Massaud faucets dress the cabinets in pure elegance while the heated tile floors warm the entire space. The mirrors are backlit with integrated tvs and framed by sconces. Design by Hatfield Builders & Remodelers | Photography by Versatile Imaging
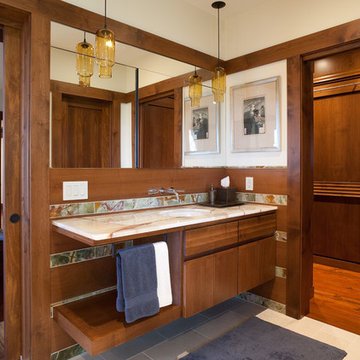
The split floating vanities feature scalloped panels, reminiscent of a retro detail seen in midcentury millwork.
photography by Tyler Mallory tylermallory.com
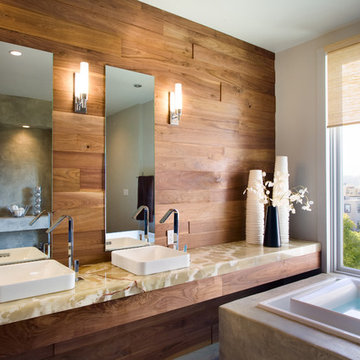
We designed this bathroom makeover for an episode of Bath Crashers on DIY. This is how they described the project: "A dreary gray bathroom gets a 180-degree transformation when Matt and his crew crash San Francisco. The space becomes a personal spa with an infinity tub that has a view of the Golden Gate Bridge. Marble floors and a marble shower kick up the luxury factor, and a walnut-plank wall adds richness to warm the space. To top off this makeover, the Bath Crashers team installs a 10-foot onyx countertop that glows at the flip of a switch." This was a lot of fun to participate in. Note the ceiling mounted tub filler. Photos by Mark Fordelon
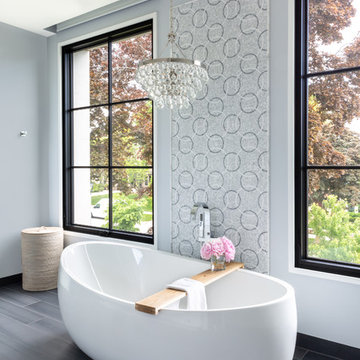
Reagen Taylor Photography
Idée de décoration pour une salle de bain principale design de taille moyenne avec un placard en trompe-l'oeil, des portes de placard blanches, une baignoire indépendante, une douche à l'italienne, un carrelage blanc, des carreaux de porcelaine, un mur bleu, un sol en carrelage de porcelaine, un lavabo encastré, un plan de toilette en onyx, un sol gris, une cabine de douche à porte battante et un plan de toilette gris.
Idée de décoration pour une salle de bain principale design de taille moyenne avec un placard en trompe-l'oeil, des portes de placard blanches, une baignoire indépendante, une douche à l'italienne, un carrelage blanc, des carreaux de porcelaine, un mur bleu, un sol en carrelage de porcelaine, un lavabo encastré, un plan de toilette en onyx, un sol gris, une cabine de douche à porte battante et un plan de toilette gris.
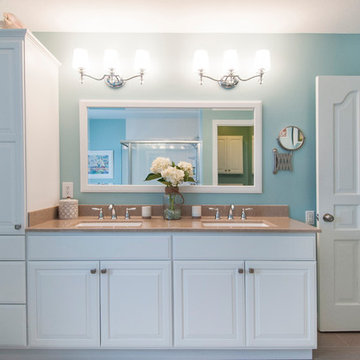
Exemple d'une grande salle de bain principale chic avec des portes de placard blanches, une baignoire indépendante, une douche d'angle, WC séparés, un mur bleu, un sol en carrelage de terre cuite, un lavabo intégré, un plan de toilette en onyx, un sol marron et une cabine de douche à porte battante.
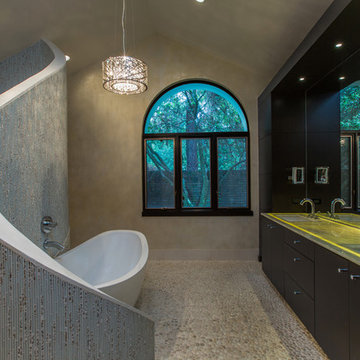
Master bath materials: white river rock flooring, limestone shower wall tile, glass and stone pencil tile on both sides of curved wall, expresso stained cabinets, back-lit onyx counter surface.
Victoria Martoccia Custom Homes
www.SheBuildsIt.com
Photo: Uneek Luxury Tours
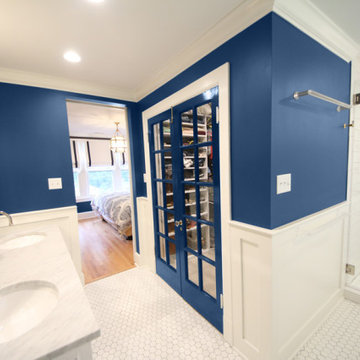
Repurposed French Doors enclose the Walk-In Closet. L-Shaped Layout Master Bathroom.
Inspiration pour une salle de bain principale de taille moyenne avec un placard avec porte à panneau encastré, des portes de placard blanches, une douche d'angle, WC à poser, un mur bleu, un sol en carrelage de céramique, un lavabo posé, un plan de toilette en onyx, un sol blanc, une cabine de douche à porte battante, un plan de toilette blanc et une baignoire indépendante.
Inspiration pour une salle de bain principale de taille moyenne avec un placard avec porte à panneau encastré, des portes de placard blanches, une douche d'angle, WC à poser, un mur bleu, un sol en carrelage de céramique, un lavabo posé, un plan de toilette en onyx, un sol blanc, une cabine de douche à porte battante, un plan de toilette blanc et une baignoire indépendante.
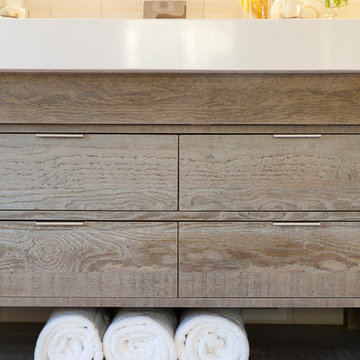
Custom reclaimed vanity.
Helynn Ospina Photography.
Juan Jiminez, Built From Salvage (vanity).
Idée de décoration pour une salle de bain principale design de taille moyenne avec un placard à porte plane, des portes de placard marrons, une baignoire indépendante, un carrelage blanc, des carreaux de céramique, un mur gris, un sol en carrelage de céramique, un lavabo encastré, un plan de toilette en onyx et un sol blanc.
Idée de décoration pour une salle de bain principale design de taille moyenne avec un placard à porte plane, des portes de placard marrons, une baignoire indépendante, un carrelage blanc, des carreaux de céramique, un mur gris, un sol en carrelage de céramique, un lavabo encastré, un plan de toilette en onyx et un sol blanc.
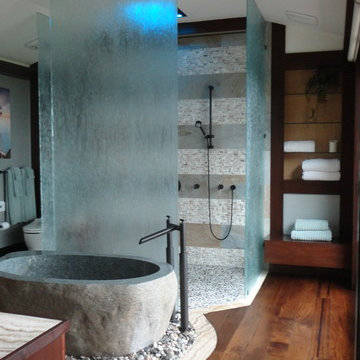
Renee A. Webley
Aménagement d'une grande salle de bain principale contemporaine en bois brun avec une vasque, un placard en trompe-l'oeil, un plan de toilette en onyx, une baignoire indépendante, une douche double, WC à poser, un sol en bois brun, un sol marron et aucune cabine.
Aménagement d'une grande salle de bain principale contemporaine en bois brun avec une vasque, un placard en trompe-l'oeil, un plan de toilette en onyx, une baignoire indépendante, une douche double, WC à poser, un sol en bois brun, un sol marron et aucune cabine.
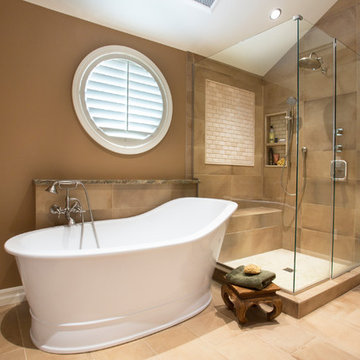
Fabienne Photography
Exemple d'une salle de bain principale chic de taille moyenne avec un placard à porte shaker, des portes de placard blanches, une baignoire indépendante, une douche d'angle, WC séparés, un carrelage marron, des carreaux de céramique, un mur marron, un sol en travertin, un lavabo encastré, un plan de toilette en onyx, un sol beige et une cabine de douche à porte battante.
Exemple d'une salle de bain principale chic de taille moyenne avec un placard à porte shaker, des portes de placard blanches, une baignoire indépendante, une douche d'angle, WC séparés, un carrelage marron, des carreaux de céramique, un mur marron, un sol en travertin, un lavabo encastré, un plan de toilette en onyx, un sol beige et une cabine de douche à porte battante.
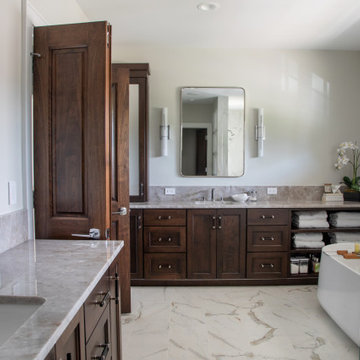
Master bathroom features porcelain tile that mimics calcutta stone with an easy care advantage. Built in Vanity Cabinet have mirrors with faltering sconce lighting, generous counter space and open storage shelving for towels.
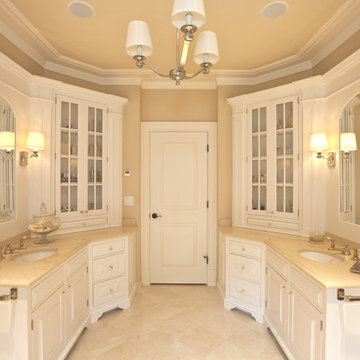
Cette photo montre une douche en alcôve principale chic avec une baignoire indépendante, WC à poser, des portes de placard blanches, un plan de toilette en onyx, un sol en marbre et un placard avec porte à panneau surélevé.
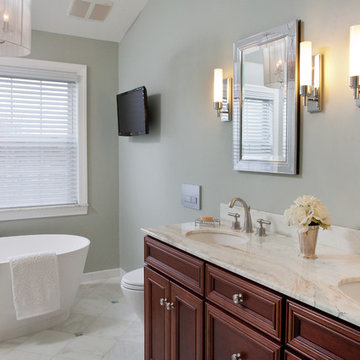
This eclectic bathroom in Cheltenham, PA features a number of aesthetic and functionality elements. The window was enlarged to allow more natural light to flow in. The stand alone tub was placed perpendicular to the stand alone shower. The custom built vanity includes his and hers sinks and a cherry finish. The flat screen TV is off to the far side of the shower and directly in front of the tub so both positions are able to view the screen. The hanging chandelier also adds another level of sophistication to a modernized bathroom.
Idées déco de salles de bains et WC avec une baignoire indépendante et un plan de toilette en onyx
3