Idées déco de salles de bains et WC avec une baignoire posée et un plan de toilette en onyx
Trier par :
Budget
Trier par:Populaires du jour
101 - 120 sur 338 photos
1 sur 3
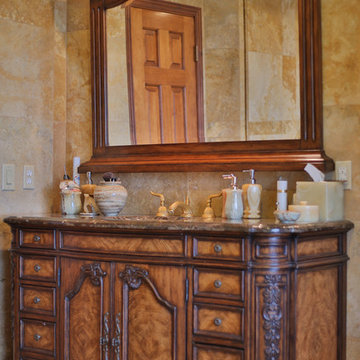
Matt Goff
Cette photo montre une grande salle de bain principale méditerranéenne en bois brun avec un lavabo encastré, un placard en trompe-l'oeil, un plan de toilette en onyx, une baignoire posée, une douche d'angle, un bidet, un carrelage beige, un carrelage de pierre et un sol en travertin.
Cette photo montre une grande salle de bain principale méditerranéenne en bois brun avec un lavabo encastré, un placard en trompe-l'oeil, un plan de toilette en onyx, une baignoire posée, une douche d'angle, un bidet, un carrelage beige, un carrelage de pierre et un sol en travertin.
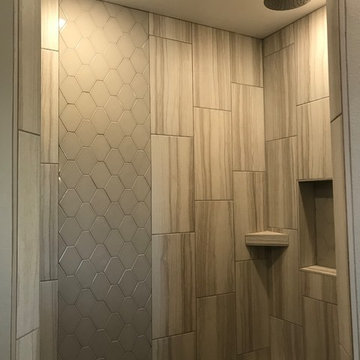
Cabinetry: RD Henry Alder Wood with "River Rock" Stain
Countertop: Onyx Collection "Dorian"
Hardware: Top Knobs Lynwood Collection in Ash Gray
Faucet: Delta Linden
Lighting: Kitchler "Barrington"
Tub: Jason International Microsilk/Whirlpool Combination
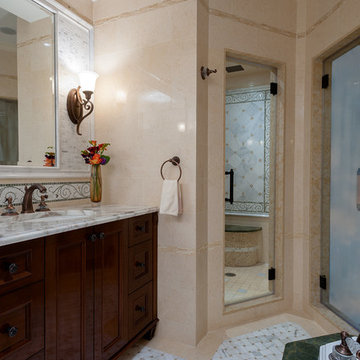
Interior Design by In-Site Interior Design
Photography by Lovi Photography
Réalisation d'une salle de bain tradition en bois foncé de taille moyenne avec un lavabo encastré, un placard avec porte à panneau encastré, un plan de toilette en onyx, une baignoire posée, un carrelage beige, des carreaux de céramique, un mur beige et un sol en carrelage de terre cuite.
Réalisation d'une salle de bain tradition en bois foncé de taille moyenne avec un lavabo encastré, un placard avec porte à panneau encastré, un plan de toilette en onyx, une baignoire posée, un carrelage beige, des carreaux de céramique, un mur beige et un sol en carrelage de terre cuite.
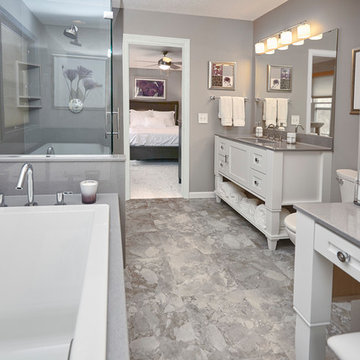
Patti Niel
Cette image montre une salle de bain principale minimaliste de taille moyenne avec un placard en trompe-l'oeil, des portes de placard blanches, une baignoire posée, une douche d'angle, WC à poser, un mur vert, un plan de toilette en onyx, un sol gris et une cabine de douche à porte battante.
Cette image montre une salle de bain principale minimaliste de taille moyenne avec un placard en trompe-l'oeil, des portes de placard blanches, une baignoire posée, une douche d'angle, WC à poser, un mur vert, un plan de toilette en onyx, un sol gris et une cabine de douche à porte battante.
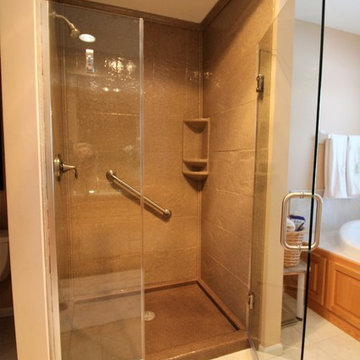
This master bathroom was updated with an Onyx shower system, an onyx gloss vanity top, and Moen fixtures.
Shower:
Onyx system in tumbleweed with stone tile finish
Panels extend to ceiling with crown moulding
Pan color is chestnut
Shower door is frameless with panel - hinges and handle in brushed nickel
Brushed nickel grab bar
Vanity top:
Vanity top, with side splash and back splash, is onyx gloss finish in tumbleweed
Bowl color is white and style is wave
Moen fixtures are in brushed nickel
images: Stephanie Blanda
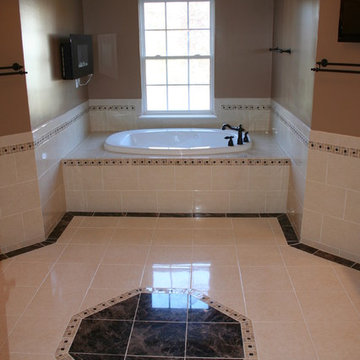
Inspiration pour une grande salle de bain principale traditionnelle en bois brun avec un placard avec porte à panneau surélevé, une baignoire posée, une douche d'angle, un carrelage beige, des carreaux de porcelaine, un mur marron, un sol en carrelage de porcelaine, un lavabo encastré, un plan de toilette en onyx, un sol beige et une cabine de douche à porte battante.
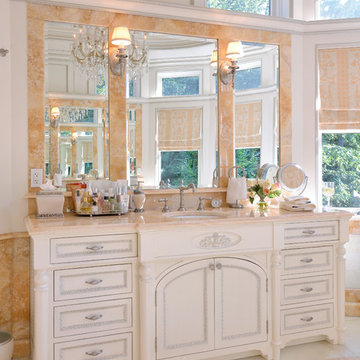
Cette image montre une très grande salle de bain principale traditionnelle en bois clair avec un lavabo encastré, un placard en trompe-l'oeil, un plan de toilette en onyx, une baignoire posée, WC à poser, un carrelage beige, des dalles de pierre, un mur beige et un sol en marbre.
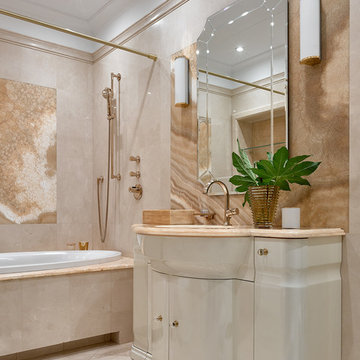
Idée de décoration pour une salle de bain tradition avec une baignoire posée, WC à poser, un carrelage beige, du carrelage en marbre, un mur beige, un sol en marbre, un lavabo encastré, un plan de toilette en onyx, un sol beige et un plan de toilette multicolore.
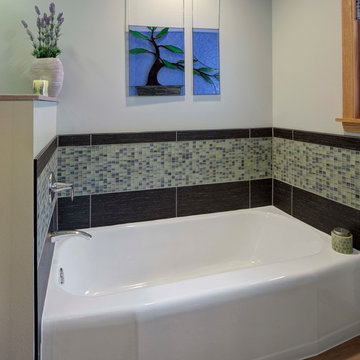
Photo Credit - Mark Heffron
Réalisation d'une salle de bain principale tradition en bois brun de taille moyenne avec un placard à porte plane, une baignoire posée, une douche d'angle, WC à poser, un carrelage marron, des carreaux de porcelaine, un mur vert, un sol en vinyl, un lavabo intégré, un plan de toilette en onyx, un sol marron, une cabine de douche à porte battante et un plan de toilette gris.
Réalisation d'une salle de bain principale tradition en bois brun de taille moyenne avec un placard à porte plane, une baignoire posée, une douche d'angle, WC à poser, un carrelage marron, des carreaux de porcelaine, un mur vert, un sol en vinyl, un lavabo intégré, un plan de toilette en onyx, un sol marron, une cabine de douche à porte battante et un plan de toilette gris.
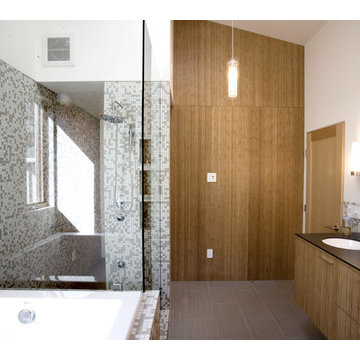
Aménagement d'une grande salle de bain principale moderne en bois brun avec un placard à porte plane, une baignoire posée, une douche d'angle, WC séparés, un carrelage beige, un carrelage marron, des plaques de verre, un mur blanc, un sol en carrelage de céramique, un lavabo encastré, un plan de toilette en onyx, un sol gris et une cabine de douche à porte battante.
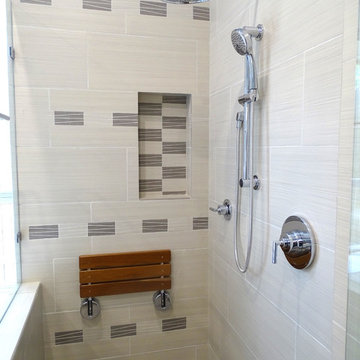
Procrastination… not on this project! There was not a moment to spare with these two homeowners. When we came onto the scene it was quite evident there would be a stiff deadline–no exceptions. This was not because the clients were ruthless or mean in any way. Quite the opposite in fact. Our team wanted very much to deliver the couples’ remodeled bathrooms and kitchen BEFORE they delivered their first child! The timing would be close as we all knew. The baby’s due date was quickly approaching.
The transformation of the rooms was thrilling for all of us as we watched mauve, sea foam greens and coral paint tones, as well as dilapidated peeling wallpaper mistaken for an abstract scene of a city scape, transform into a serene, tranquil home into which any family would be thrilled to welcome their first born. The progression of the remodeled rooms and the pregnancy were a joy to see.
As our company name suggests the project and baby’s arrival were all “On time”.
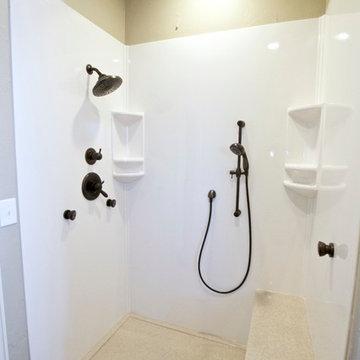
Idée de décoration pour une salle de bain principale tradition de taille moyenne avec un placard avec porte à panneau surélevé, des portes de placard blanches, une baignoire posée, une douche d'angle, WC à poser, un carrelage beige, un mur beige, un lavabo encastré et un plan de toilette en onyx.
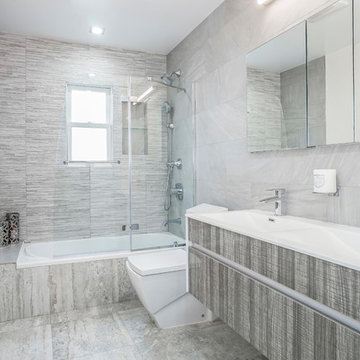
Although this bathroom is small, it doesn't look cramped. Our interior designers placed only the most essential pieces of furniture and sanitary ware in this bathroom. Thanks to this approach, the bathroom looks spacious.
Besides, light plays a big role too. During the day, the bathroom receives sunlight through the windows, and in the evening, the bathroom is flooded with artificial light from the numerous lamps mounted on the walls and ceiling.
We're here to help you make your bathroom as fully functional and attractive as this one!
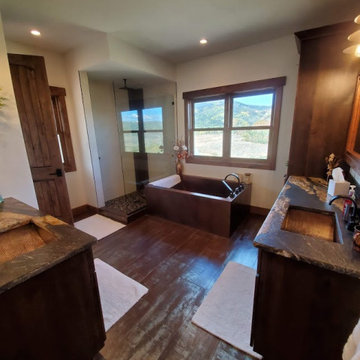
Aménagement d'une grande salle de bain principale montagne en bois foncé avec un placard en trompe-l'oeil, une baignoire posée, une douche d'angle, WC séparés, un carrelage beige, des carreaux de céramique, un mur blanc, parquet foncé, un lavabo encastré, un plan de toilette en onyx, un sol marron, aucune cabine et un plan de toilette noir.
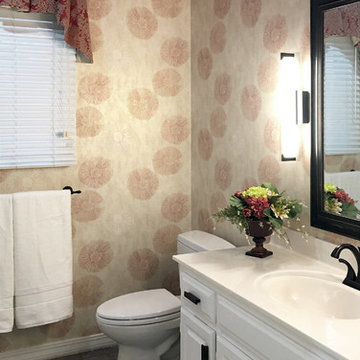
Cette image montre une salle de bain minimaliste de taille moyenne pour enfant avec un placard avec porte à panneau surélevé, des portes de placard blanches, une baignoire posée, un combiné douche/baignoire, un mur rose, un sol en carrelage de céramique, un lavabo intégré, un plan de toilette en onyx et une cabine de douche à porte coulissante.
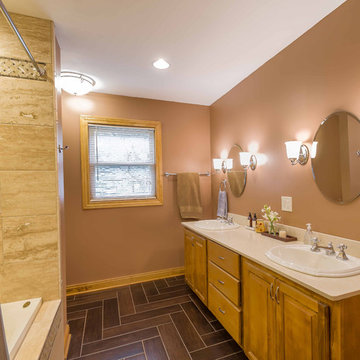
Réalisation d'une douche en alcôve principale et blanche et bois tradition en bois clair de taille moyenne avec un placard à porte persienne, une baignoire posée, WC à poser, un carrelage marron, des carreaux de céramique, un mur marron, un sol en carrelage de porcelaine, un lavabo posé, un plan de toilette en onyx, un sol bleu, une cabine de douche avec un rideau, un plan de toilette beige, meuble double vasque, meuble-lavabo sur pied, un plafond en papier peint et du papier peint.
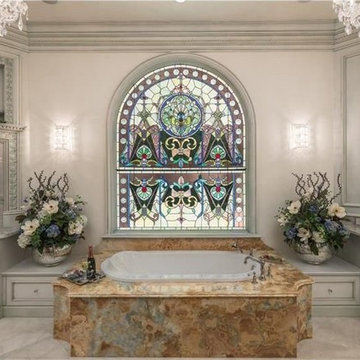
Luxurious master bath room with all custom designed painted wood cabinetry with antique reproduction wood carvings. French Grey paint. White Venetian plaster ceiling and walls. Crystal wall sconces. Towel warming drawers on each side of the tub. Blue onyx tub platform and inlaid floor and barrel vaulted shower. Gas fireplace at wall with space above for TV. Refrigerator below fireplace. 2 vanities. marble counters. Nickle finish fixtures. The top portion of the stain glass window is an antique. The bottom panel was custom made to match and fit the building window opening. Custom designed wooden cabinetry to look like furniture in an old European mansion. The linen storage in tall panel to the left of the vanity. All interior architectural details by Susan Berry, Designer. All ceilings, beam details, flooring, lighting, materials and finish details by Susan Berry, Interior Designer. Photos provided by the homeowner. Central Florida Estate home.
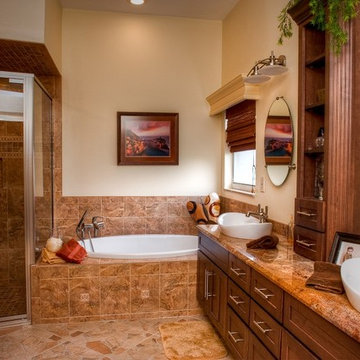
5' acrylic tub, maple cabinets with all plywood constructed cabinets, shaker style doors, brushed nickel plumbing fixtures, granitegranitecounters counters
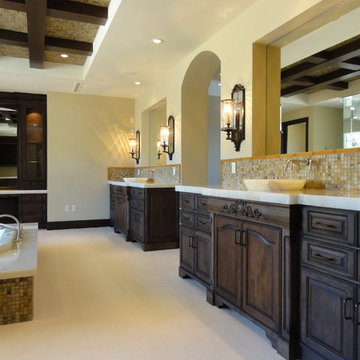
Aaron Vry
Inspiration pour une salle de bain principale méditerranéenne en bois foncé avec une vasque, un placard en trompe-l'oeil, un plan de toilette en onyx, une baignoire posée et un carrelage multicolore.
Inspiration pour une salle de bain principale méditerranéenne en bois foncé avec une vasque, un placard en trompe-l'oeil, un plan de toilette en onyx, une baignoire posée et un carrelage multicolore.
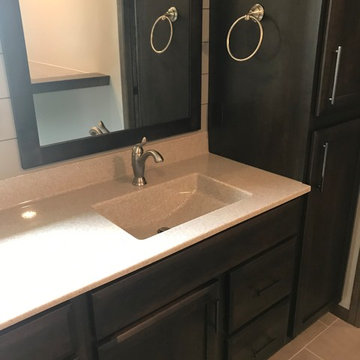
Cabinetry: RD Henry Alder Wood with "River Rock" Stain
Countertop: Onyx Collection "Dorian"
Hardware: Top Knobs Lynwood Collection in Ash Gray
Faucet: Delta Linden
Lighting: Kitchler "Barrington"
Tub: Jason International Microsilk/Whirlpool Combination
Idées déco de salles de bains et WC avec une baignoire posée et un plan de toilette en onyx
6

