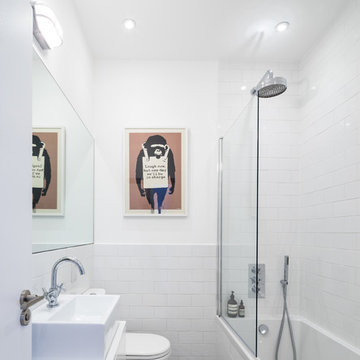Idées déco de salles de bains et WC avec une baignoire posée
Trier par :
Budget
Trier par:Populaires du jour
1 - 20 sur 445 photos
1 sur 3
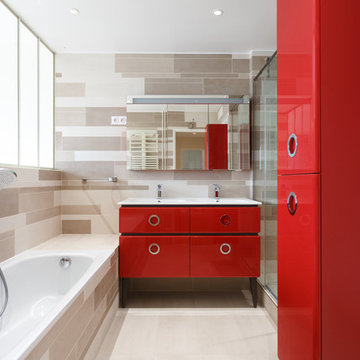
Idée de décoration pour une douche en alcôve design avec des portes de placard rouges, une baignoire posée, un sol beige, une cabine de douche à porte coulissante, un plan de toilette blanc et un placard à porte plane.
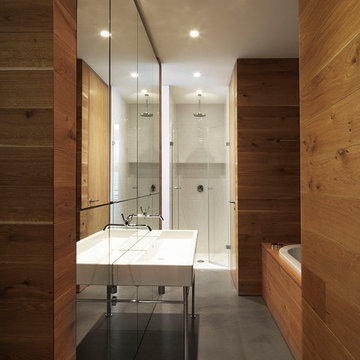
Exemple d'une salle de bain tendance avec une baignoire posée, un mur marron, un plan vasque et un sol gris.
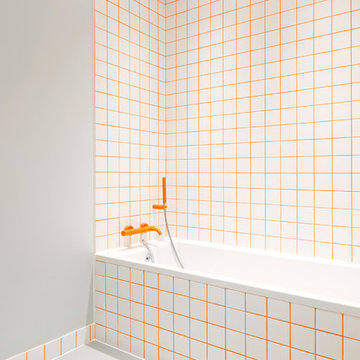
Aurélien Aumond
Exemple d'une salle de bain tendance avec une baignoire posée, un carrelage orange, un mur gris et un sol gris.
Exemple d'une salle de bain tendance avec une baignoire posée, un carrelage orange, un mur gris et un sol gris.
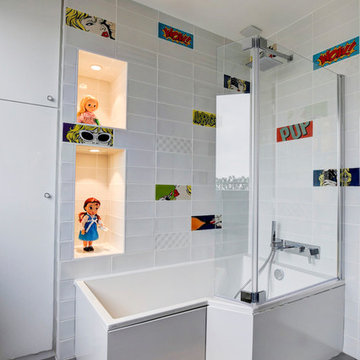
Salle de bain enfants Pop Art
Réalisation d'une salle de bain design avec un placard à porte plane, des portes de placard blanches, une baignoire posée, un combiné douche/baignoire, un carrelage multicolore, un carrelage blanc, un mur blanc, un sol gris et aucune cabine.
Réalisation d'une salle de bain design avec un placard à porte plane, des portes de placard blanches, une baignoire posée, un combiné douche/baignoire, un carrelage multicolore, un carrelage blanc, un mur blanc, un sol gris et aucune cabine.

Mariell Lind Hansen
Exemple d'une petite salle de bain scandinave avec une baignoire posée, un carrelage blanc, des carreaux de céramique, un mur blanc, carreaux de ciment au sol, un lavabo suspendu, un sol noir, aucune cabine, un combiné douche/baignoire et WC suspendus.
Exemple d'une petite salle de bain scandinave avec une baignoire posée, un carrelage blanc, des carreaux de céramique, un mur blanc, carreaux de ciment au sol, un lavabo suspendu, un sol noir, aucune cabine, un combiné douche/baignoire et WC suspendus.

Exemple d'une douche en alcôve principale chic de taille moyenne avec un placard à porte plane, des portes de placard blanches, une baignoire posée, un carrelage blanc, un lavabo encastré, un mur blanc, un sol en marbre, un plan de toilette en quartz modifié et un plan de toilette blanc.

Photos by Spacecrafting
Idées déco pour une salle de bain principale classique avec une baignoire posée, un placard avec porte à panneau encastré, des portes de placard blanches, un carrelage blanc, un lavabo encastré, un plan de toilette en marbre, WC séparés, un carrelage métro, un mur gris et un sol en carrelage de terre cuite.
Idées déco pour une salle de bain principale classique avec une baignoire posée, un placard avec porte à panneau encastré, des portes de placard blanches, un carrelage blanc, un lavabo encastré, un plan de toilette en marbre, WC séparés, un carrelage métro, un mur gris et un sol en carrelage de terre cuite.
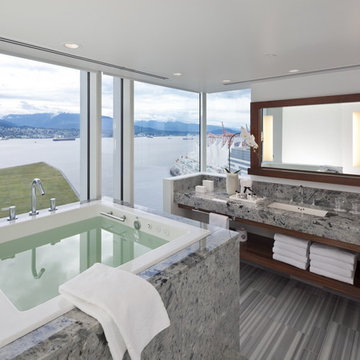
Designed while at CHil Design Group. Contempory Tailored.
Réalisation d'une salle de bain principale design en bois foncé de taille moyenne avec un lavabo encastré, un placard sans porte, une baignoire posée, un carrelage gris, WC séparés, un mur blanc, un sol en carrelage de porcelaine et un plan de toilette en granite.
Réalisation d'une salle de bain principale design en bois foncé de taille moyenne avec un lavabo encastré, un placard sans porte, une baignoire posée, un carrelage gris, WC séparés, un mur blanc, un sol en carrelage de porcelaine et un plan de toilette en granite.

Jeri Koegel
Réalisation d'une salle de bain principale tradition avec un placard à porte shaker, des portes de placard blanches, une baignoire posée, une douche d'angle, un carrelage blanc, un mur gris, un lavabo encastré, un sol gris, une cabine de douche à porte battante et un plan de toilette blanc.
Réalisation d'une salle de bain principale tradition avec un placard à porte shaker, des portes de placard blanches, une baignoire posée, une douche d'angle, un carrelage blanc, un mur gris, un lavabo encastré, un sol gris, une cabine de douche à porte battante et un plan de toilette blanc.
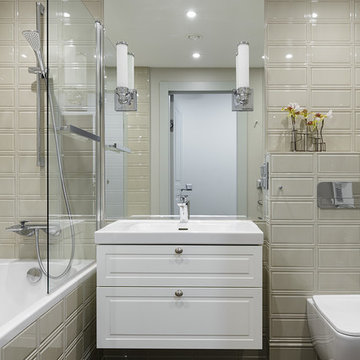
Дизайнер - Наталия Кацуцевичюс
Фотограф -Иван Сорокин
Cette image montre une salle de bain principale traditionnelle de taille moyenne avec un placard avec porte à panneau surélevé, des portes de placard blanches, un sol marron, une baignoire posée, un combiné douche/baignoire, WC suspendus, un carrelage beige, un mur beige et un plan vasque.
Cette image montre une salle de bain principale traditionnelle de taille moyenne avec un placard avec porte à panneau surélevé, des portes de placard blanches, un sol marron, une baignoire posée, un combiné douche/baignoire, WC suspendus, un carrelage beige, un mur beige et un plan vasque.

Cette image montre une salle de bain principale traditionnelle avec un placard avec porte à panneau encastré, des portes de placard grises, une baignoire posée, un combiné douche/baignoire, un carrelage blanc, un mur blanc, un lavabo encastré, un sol gris et une cabine de douche à porte battante.
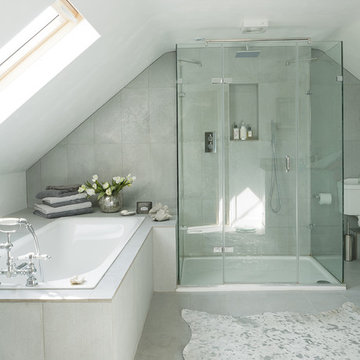
Cette image montre une salle de bain design avec une baignoire posée, un carrelage gris et un mur blanc.
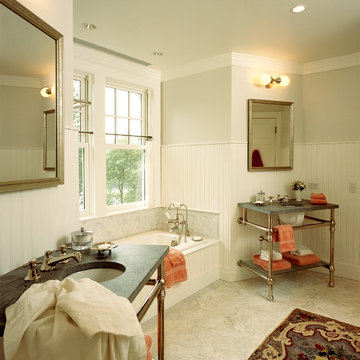
Salisbury, CT
This 4,000 square foot vacation house in northwest Connecticut sits on a small promontory with views across a lake to hills beyond. While the site was extraordinary, the owner’s existing house had no redeeming value. It was demolished, and its foundations provided the base for this house.
The new house rises from a stone base set into the hillside. A guest bedroom, recreation room and wine cellar are located in this half cellar with views toward the lake. Above the house steps back creating a terrace across the entire length of the house with a covered dining porch at one end and steps down to the lawn at the other end.
This main portion of the house is sided with wood clapboard and detailed simply to recall the 19th century farmhouses in the area. Large windows and ‘french’ doors open the living room and family room to the terrace and view. A large kitchen is open to the family room and also serves a formal dining room on the entrance side of the house. On the second floor a there is a spacious master suite and three additional bedrooms. A new ‘carriage house’ garage thirty feet from the main house was built and the driveway and topography altered to create a new sense of approach and entry.
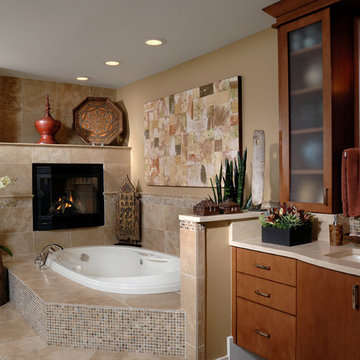
The spa features a steam shower and whirlpool tub. The tub was carefully considered due to the fact that one of the homeowners suffers from back problems. The designer selected a therapeutic tub with both air and water jets for her therapy. The designer also incorporated a fireplace adjacent to the tub to further enhance this luxurious environment.
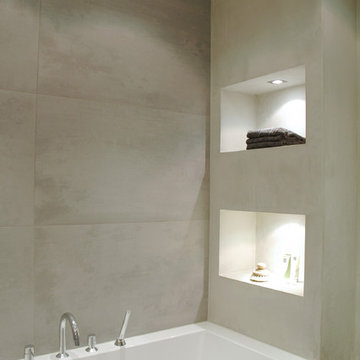
bathroom walls made of Pandomo, tiles by Mosa.
Exemple d'une salle de bain moderne avec une baignoire posée et un carrelage gris.
Exemple d'une salle de bain moderne avec une baignoire posée et un carrelage gris.
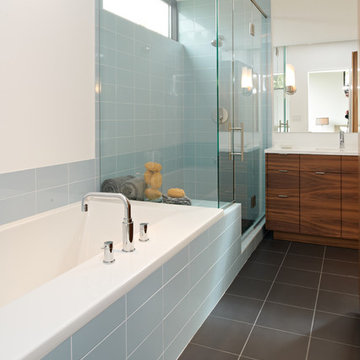
Master bathroom showing tub, shower and walnut vanity.
Aménagement d'une salle de bain moderne en bois foncé avec un placard à porte plane, une baignoire posée, une douche d'angle et un carrelage bleu.
Aménagement d'une salle de bain moderne en bois foncé avec un placard à porte plane, une baignoire posée, une douche d'angle et un carrelage bleu.
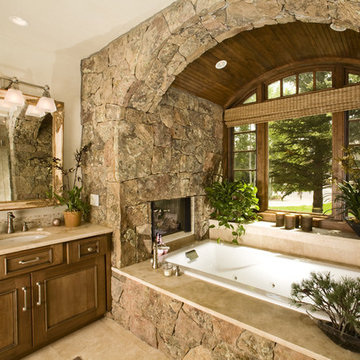
Cette photo montre une salle de bain montagne en bois brun avec un lavabo encastré, un placard avec porte à panneau encastré, une baignoire posée et un carrelage beige.

Scope of work:
Update and reorganize within existing footprint for new master bedroom, master bathroom, master closet, linen closet, laundry room & front entry. Client has a love of spa and modern style..
Challenge: Function, Flow & Finishes.
Master bathroom cramped with unusual floor plan and outdated finishes
Laundry room oversized for home square footage
Dark spaces due to lack of windos and minimal lighting
Color palette inconsistent to the rest of the house
Solution: Bright, Spacious & Contemporary
Re-worked spaces for better function, flow and open concept plan. New space has more than 12 times as much exterior glass to flood the space in natural light (all glass is frosted for privacy). Created a stylized boutique feel with modern lighting design and opened up front entry to include a new coat closet, built in bench and display shelving. .
Space planning/ layout
Flooring, wall surfaces, tile selections
Lighting design, fixture selections & controls specifications
Cabinetry layout
Plumbing fixture selections
Trim & ceiling details
Custom doors, hardware selections
Color palette
All other misc. details, materials & features
Site Supervision
Furniture, accessories, art
Full CAD documentation, elevations and specifications

Large master bath with freestanding custom vanity cabinet designed to look like a piece of furniture
Cette image montre une grande salle de bain principale traditionnelle avec un carrelage blanc, un carrelage métro, un mur blanc, un sol en carrelage de porcelaine, un sol gris, une cabine de douche à porte battante, du lambris de bois, une baignoire posée et une douche d'angle.
Cette image montre une grande salle de bain principale traditionnelle avec un carrelage blanc, un carrelage métro, un mur blanc, un sol en carrelage de porcelaine, un sol gris, une cabine de douche à porte battante, du lambris de bois, une baignoire posée et une douche d'angle.
Idées déco de salles de bains et WC avec une baignoire posée
1


