Idées déco de salles de bains et WC avec une baignoire sur pieds et un carrelage de pierre
Trier par :
Budget
Trier par:Populaires du jour
1 - 20 sur 1 322 photos
1 sur 3

Idée de décoration pour une salle de bain principale chalet de taille moyenne avec un placard à porte shaker, des portes de placards vertess, une baignoire sur pieds, un sol beige, un carrelage vert, un carrelage de pierre, un mur blanc, un sol en travertin, un plan de toilette blanc et un mur en pierre.
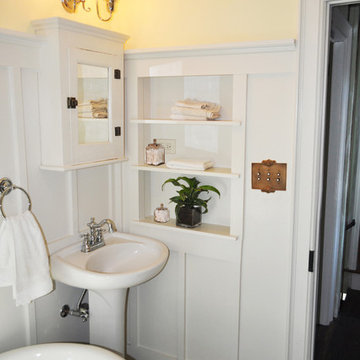
This farmhouse bathroom is small in size but huge in character and classic touches. The small shelf alcove generates extra storage space and becomes an interesting architectural element for an otherwise blank wall. Many of the fixtures and accessories installed in this bathroom have a history of their own as architectural salvage or garbage finds. The sink was found along the side of a road, cleaned up and given new life, as was the beautiful medicine cabinet mounted above.
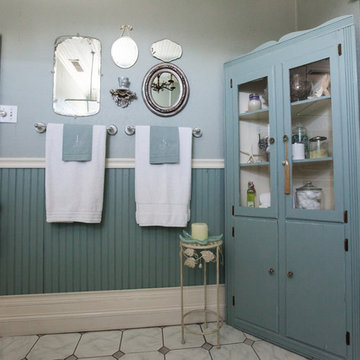
Debbie Schwab Photography.
Corner cupboard was found at a local antique store. All it needed was a coat of paint and glass knobs.
Idée de décoration pour une petite salle d'eau champêtre avec un lavabo de ferme, une baignoire sur pieds, un carrelage gris, un carrelage de pierre, un sol en marbre, un combiné douche/baignoire, un mur gris, un sol gris et une cabine de douche avec un rideau.
Idée de décoration pour une petite salle d'eau champêtre avec un lavabo de ferme, une baignoire sur pieds, un carrelage gris, un carrelage de pierre, un sol en marbre, un combiné douche/baignoire, un mur gris, un sol gris et une cabine de douche avec un rideau.
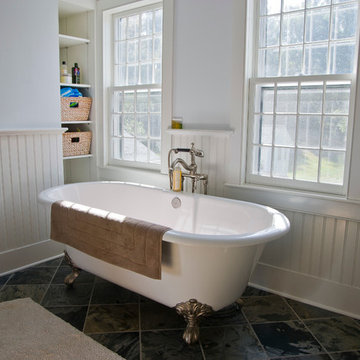
Kevin Sprague
Exemple d'une grande douche en alcôve principale nature avec une vasque, une baignoire sur pieds, WC séparés, un carrelage de pierre, un mur blanc, un sol en ardoise, un carrelage gris et une cabine de douche à porte battante.
Exemple d'une grande douche en alcôve principale nature avec une vasque, une baignoire sur pieds, WC séparés, un carrelage de pierre, un mur blanc, un sol en ardoise, un carrelage gris et une cabine de douche à porte battante.
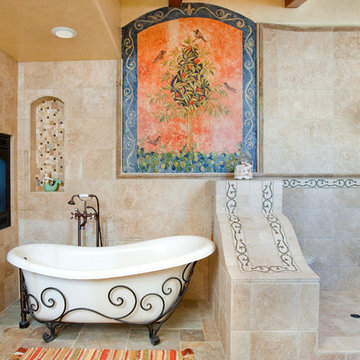
Idée de décoration pour une salle de bain principale méditerranéenne de taille moyenne avec une baignoire sur pieds, une douche ouverte, un carrelage beige, un carrelage de pierre, un mur beige, un sol en travertin, un sol beige et aucune cabine.
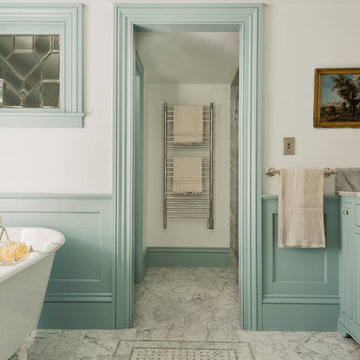
Photography by Michael J. Lee
Aménagement d'une douche en alcôve principale victorienne avec un lavabo encastré, un placard avec porte à panneau encastré, des portes de placard bleues, un plan de toilette en marbre, une baignoire sur pieds, un carrelage gris, un carrelage de pierre, un mur blanc et un sol en marbre.
Aménagement d'une douche en alcôve principale victorienne avec un lavabo encastré, un placard avec porte à panneau encastré, des portes de placard bleues, un plan de toilette en marbre, une baignoire sur pieds, un carrelage gris, un carrelage de pierre, un mur blanc et un sol en marbre.
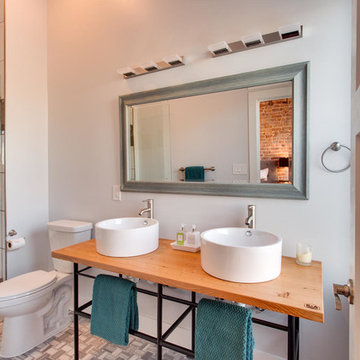
Bathroom Vanities
Aménagement d'une salle de bain classique de taille moyenne avec une vasque, WC séparés, un carrelage gris, un mur gris, un sol en carrelage de porcelaine, un plan de toilette en bois, une baignoire sur pieds, un carrelage de pierre et un plan de toilette marron.
Aménagement d'une salle de bain classique de taille moyenne avec une vasque, WC séparés, un carrelage gris, un mur gris, un sol en carrelage de porcelaine, un plan de toilette en bois, une baignoire sur pieds, un carrelage de pierre et un plan de toilette marron.
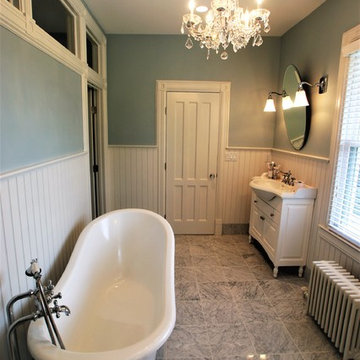
Victorian styled master bathroom with claw foot tub that is enhanced by a crystal chandelier. Wall sconces flank the oval mirror over the vanity.
The blue colored walls only enhance the tile floor and white plumbing fixtures. The walls are lined with white wainscoting and the floor with marble tile.

Design & Build Team: Anchor Builders,
Photographer: Andrea Rugg Photography
Aménagement d'une grande salle de bain principale classique avec un placard avec porte à panneau encastré, des portes de placard blanches, une baignoire sur pieds, un sol en marbre, un plan de toilette en quartz modifié, un combiné douche/baignoire, un mur gris, un plan vasque, un carrelage de pierre et un carrelage blanc.
Aménagement d'une grande salle de bain principale classique avec un placard avec porte à panneau encastré, des portes de placard blanches, une baignoire sur pieds, un sol en marbre, un plan de toilette en quartz modifié, un combiné douche/baignoire, un mur gris, un plan vasque, un carrelage de pierre et un carrelage blanc.
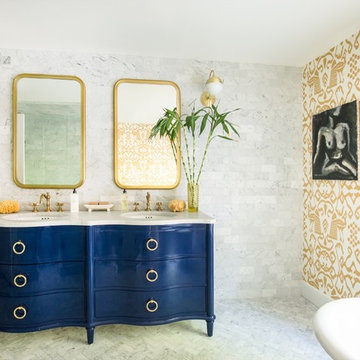
JANE BEILES
Cette photo montre une grande salle de bain principale chic avec un placard en trompe-l'oeil, des portes de placard bleues, une baignoire sur pieds, une douche d'angle, un carrelage blanc, un carrelage de pierre, un sol en marbre, un lavabo encastré, un plan de toilette en marbre, un mur multicolore et un sol gris.
Cette photo montre une grande salle de bain principale chic avec un placard en trompe-l'oeil, des portes de placard bleues, une baignoire sur pieds, une douche d'angle, un carrelage blanc, un carrelage de pierre, un sol en marbre, un lavabo encastré, un plan de toilette en marbre, un mur multicolore et un sol gris.
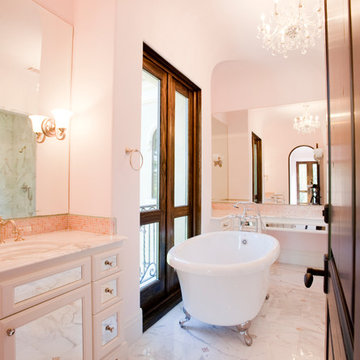
Photography: Julie Soefer
Idées déco pour une très grande douche en alcôve méditerranéenne pour enfant avec une vasque, un placard à porte vitrée, des portes de placard blanches, un plan de toilette en marbre, une baignoire sur pieds, WC séparés, un carrelage blanc, un carrelage de pierre, un mur rose et un sol en marbre.
Idées déco pour une très grande douche en alcôve méditerranéenne pour enfant avec une vasque, un placard à porte vitrée, des portes de placard blanches, un plan de toilette en marbre, une baignoire sur pieds, WC séparés, un carrelage blanc, un carrelage de pierre, un mur rose et un sol en marbre.

A project along the famous Waverly Place street in historical Greenwich Village overlooking Washington Square Park; this townhouse is 8,500 sq. ft. an experimental project and fully restored space. The client requested to take them out of their comfort zone, aiming to challenge themselves in this new space. The goal was to create a space that enhances the historic structure and make it transitional. The rooms contained vintage pieces and were juxtaposed using textural elements like throws and rugs. Design made to last throughout the ages, an ode to a landmark.

The "before" of this project was an all-out turquoise, 80's style bathroom that was cramped and needed a lot of help. The client wanted a clean, calming bathroom that made full use of the limited space. The apartment was in a prewar building, so we sought to preserve the building's rich history while creating a sleek and modern design.
To open up the space, we switched out an old tub and replaced it with a claw foot tub, then took out the vanity and put in a pedestal sink, making up for the lost storage with a medicine cabinet. Marble subway tiles, brass details, and contrasting black floor tiles add to the industrial charm, creating a chic but clean palette.
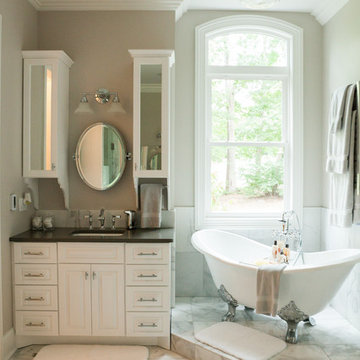
Eckard Photographic
Steele's Construction and Opulence By Steele
Exemple d'une petite salle de bain principale chic avec un carrelage gris, un placard avec porte à panneau surélevé, des portes de placard blanches, une baignoire sur pieds, un carrelage de pierre et un mur beige.
Exemple d'une petite salle de bain principale chic avec un carrelage gris, un placard avec porte à panneau surélevé, des portes de placard blanches, une baignoire sur pieds, un carrelage de pierre et un mur beige.
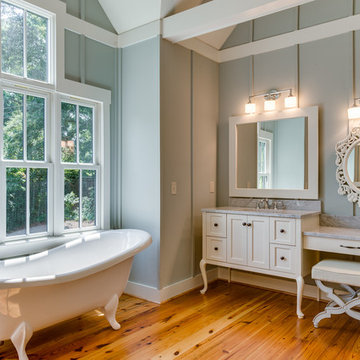
Aménagement d'une douche en alcôve principale victorienne avec une baignoire sur pieds, un lavabo encastré, un placard à porte shaker, des portes de placard blanches, un carrelage de pierre, un sol en bois brun et une fenêtre.
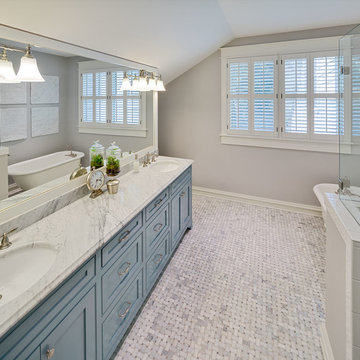
The blue vanity in this master bath is set off by the beaded shaker style doors. The countertops are Carrera marble, as well as the basketweave tile pattern on the floor. The clawfoot tub was restored and reglazed.
Firewater Photography

This spacious master bathroom is bright and elegant. It features white Calacatta marble tile on the floor, wainscoting treatment, and enclosed glass shower. The same Calacatta marble is also used on the two vanity countertops. Our crew spent time planning out the installation of the gorgeous water-jet floor tile insert, as well as the detailed Calacatta slab wall treatment in the shower.
This beautiful space was designed by Arnie of Green Eyed Designs.
Photography by Joseph Alfano.

Classic master bathroom
Exemple d'une salle de bain principale chic de taille moyenne avec un placard à porte plane, des portes de placard marrons, une baignoire sur pieds, une douche d'angle, WC séparés, un carrelage blanc, un carrelage de pierre, un mur gris, un sol en carrelage de terre cuite, un lavabo encastré, un plan de toilette en quartz modifié, un sol blanc, une cabine de douche à porte battante, un plan de toilette blanc, meuble double vasque et meuble-lavabo encastré.
Exemple d'une salle de bain principale chic de taille moyenne avec un placard à porte plane, des portes de placard marrons, une baignoire sur pieds, une douche d'angle, WC séparés, un carrelage blanc, un carrelage de pierre, un mur gris, un sol en carrelage de terre cuite, un lavabo encastré, un plan de toilette en quartz modifié, un sol blanc, une cabine de douche à porte battante, un plan de toilette blanc, meuble double vasque et meuble-lavabo encastré.
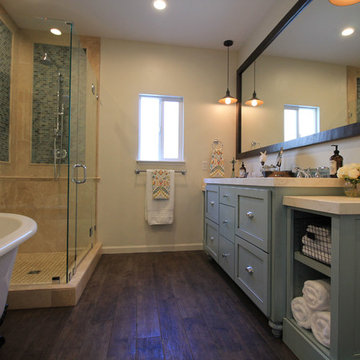
Idées déco pour une salle de bain principale bord de mer de taille moyenne avec un lavabo encastré, un placard à porte shaker, des portes de placard bleues, un plan de toilette en surface solide, une baignoire sur pieds, une douche d'angle, WC séparés, un carrelage beige, un carrelage de pierre, un mur beige et un sol en carrelage de porcelaine.

The Perfect combination of Form and Function in this well appointed traditional Master Bath with beautiful custom arched cherry cabinetry, granite counter top and polished nickle hardware. The checkerboard heated limestone floors
were added to complete the character of this room. Ceiling cannister lighting overhead, vanity scones and upper cabinet lighting provide options for atmophere and task lighting.
Photography by Dave Adams Photography
Idées déco de salles de bains et WC avec une baignoire sur pieds et un carrelage de pierre
1

