Idées déco de salles de bains et WC avec une cabine de douche à porte coulissante et meuble-lavabo sur pied
Trier par :
Budget
Trier par:Populaires du jour
41 - 60 sur 4 138 photos
1 sur 3

Here is an architecturally built house from the early 1970's which was brought into the new century during this complete home remodel by opening up the main living space with two small additions off the back of the house creating a seamless exterior wall, dropping the floor to one level throughout, exposing the post an beam supports, creating main level on-suite, den/office space, refurbishing the existing powder room, adding a butlers pantry, creating an over sized kitchen with 17' island, refurbishing the existing bedrooms and creating a new master bedroom floor plan with walk in closet, adding an upstairs bonus room off an existing porch, remodeling the existing guest bathroom, and creating an in-law suite out of the existing workshop and garden tool room.vanity
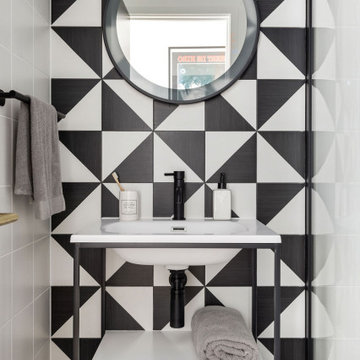
Idée de décoration pour une petite salle d'eau bohème avec un placard à porte plane, des portes de placard blanches, une douche d'angle, WC suspendus, un carrelage noir et blanc, des carreaux de porcelaine, un sol en carrelage de porcelaine, un lavabo intégré, une cabine de douche à porte coulissante, un plan de toilette blanc, meuble simple vasque et meuble-lavabo sur pied.
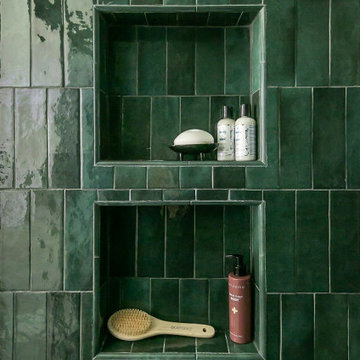
Quaint small bathroom with black, gold, white, and green accents. A mix of the traditional black and white porcelain hexagon tiles compliments the gold accents, bringing depth and movement. Gold fixtures pop off the deep green shower subway tile. Double stacked niche design to maximize the shower space.
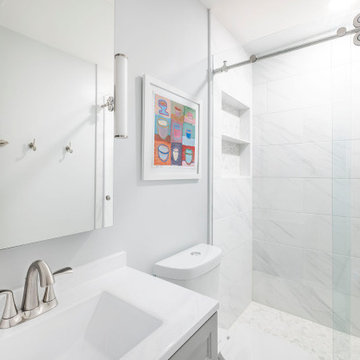
Bathroom Remodeling in Alexandria, VA with light gray vanity , marble looking porcelain wall and floor tiles, bright white and gray tones, rain shower fixture and modern wall scones.

Aménagement d'une petite salle d'eau grise et blanche classique avec des portes de placard blanches, un espace douche bain, un carrelage gris, un carrelage métro, un mur gris, un sol en carrelage de porcelaine, une vasque, une cabine de douche à porte coulissante, une fenêtre, meuble simple vasque, meuble-lavabo sur pied et un placard avec porte à panneau encastré.
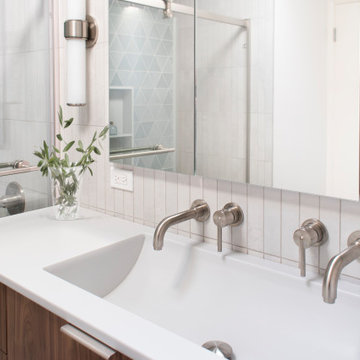
Custom mid-century modern family bath combines modern touches with timeless style.
Cette image montre une petite salle de bain principale vintage en bois brun avec un placard à porte plane, un carrelage blanc, des carreaux de porcelaine, un mur blanc, un lavabo intégré, un plan de toilette en surface solide, une cabine de douche à porte coulissante, un plan de toilette blanc, meuble double vasque, meuble-lavabo sur pied, une baignoire en alcôve et un combiné douche/baignoire.
Cette image montre une petite salle de bain principale vintage en bois brun avec un placard à porte plane, un carrelage blanc, des carreaux de porcelaine, un mur blanc, un lavabo intégré, un plan de toilette en surface solide, une cabine de douche à porte coulissante, un plan de toilette blanc, meuble double vasque, meuble-lavabo sur pied, une baignoire en alcôve et un combiné douche/baignoire.

We transformed this 80's bathroom into a modern farmhouse bathroom! Black shower, grey chevron tile, white distressed subway tile, a fun printed grey and white floor, ship-lap, white vanity, black mirrors and lighting, and a freestanding tub to unwind in after a long day!

Cette image montre une petite salle de bain traditionnelle avec des portes de placard noires, un carrelage blanc, des carreaux de céramique, un lavabo encastré, un plan de toilette en marbre, un sol multicolore, une cabine de douche à porte coulissante, un plan de toilette gris, meuble simple vasque, meuble-lavabo sur pied, du papier peint, un mur vert et un sol en carrelage de terre cuite.

Family bathroom remodeled. The existing bathroom had a dividing wall and two small windows. The wall was removed and a new wider window installed. The bathroom door was replaced with a sliding barn door. New vanity, countertops, tile walls and tile floor.
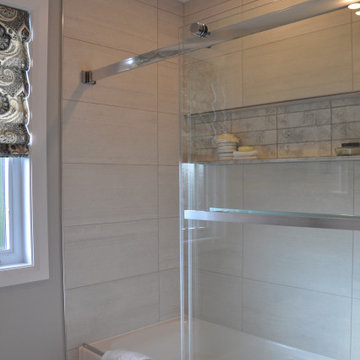
Since this bathroom before was so small, we had to ensure that all of the finishes were light and bright, and helped to create that light and airy vibe.
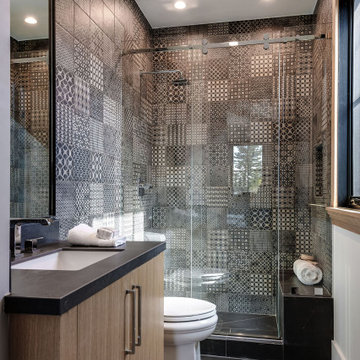
5,200 sq. ft new construction house, 5 bedrooms, 6 bathrooms, modern kitchen, master suite with private balcony, theater room and pool and more.
Réalisation d'une douche en alcôve champêtre en bois brun avec un placard à porte plane, un carrelage noir et blanc, un mur blanc, un lavabo encastré, un sol noir, une cabine de douche à porte coulissante, un plan de toilette noir, un banc de douche, meuble simple vasque et meuble-lavabo sur pied.
Réalisation d'une douche en alcôve champêtre en bois brun avec un placard à porte plane, un carrelage noir et blanc, un mur blanc, un lavabo encastré, un sol noir, une cabine de douche à porte coulissante, un plan de toilette noir, un banc de douche, meuble simple vasque et meuble-lavabo sur pied.

Aménagement d'une salle de bain de taille moyenne pour enfant avec un placard à porte affleurante, des portes de placard blanches, une baignoire sur pieds, un combiné douche/baignoire, WC à poser, un carrelage bleu, des carreaux de céramique, un mur gris, un sol en carrelage de porcelaine, un lavabo posé, un plan de toilette en marbre, un sol gris, une cabine de douche à porte coulissante, un plan de toilette gris, meuble simple vasque et meuble-lavabo sur pied.

The homeowner’s existing master bath had a single sink where the current vanity/make-up area is and a closet where the current sinks are. It wasn’t much of a master bath.
Design Objectives:
-Two sinks and more counter space
-Separate vanity/make-up area with seating and task lighting
-A pop of color to add character and offset black and white elements
-Fun floor tile that makes a statement
-Define the space as a true master bath
Design challenges included:
-Finding a location for two sinks
-Finding a location for a vanity/make-up area
-Opening up and brightening a small, narrow space
THE RENEWED SPACE
Removing a closet and reorganizing the sink and counter layout in such small space dramatically changed the feel of this bathroom. We also removed a small wall that was at the end of the old closet. With the toilet/shower area opened up, more natural light enters and bounces around the room. The white quartz counters, a lighted mirror and updated lighting above the new sinks contribute greatly to the new open feel. A new door in a slightly shifted doorway is another new feature that brings privacy and a true master bath feel to the suite. Bold black and white elements and a pop color add the kind of statement feel that can be found throughout the rest of the house.

Another update project we did in the same Townhome community in Culver city. This time more towards Modern Farmhouse / Transitional design.
Kitchen cabinets were completely refinished with new hardware installed. The black island is a great center piece to the white / gold / brown color scheme.
The hallway Guest bathroom was partially updated with new fixtures, vanity, toilet, shower door and floor tile.
that's what happens when older style white subway tile came back into fashion. They fit right in with the other updates.
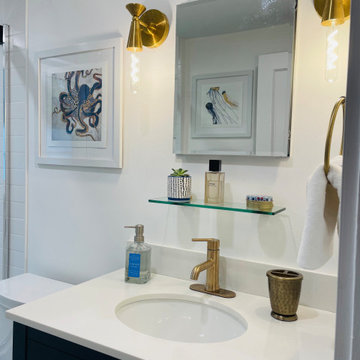
A 1946 bathroom was in need of a serious update to accommodate 2 growing teen/tween boys. Taking it's cue from the navy and gray in the Moroccan floor tiles, the bath was outfitted with splashes of antique brass/gold fixtures, Art Deco lighting (DecoCreationStudio) and artwork by Space Frog Designs.

Exemple d'une petite salle de bain tendance en bois vieilli pour enfant avec un placard à porte plane, une baignoire indépendante, un combiné douche/baignoire, WC séparés, un carrelage blanc, des carreaux de céramique, un mur blanc, carreaux de ciment au sol, une vasque, un plan de toilette en marbre, un sol blanc, une cabine de douche à porte coulissante, un plan de toilette gris, meuble simple vasque et meuble-lavabo sur pied.
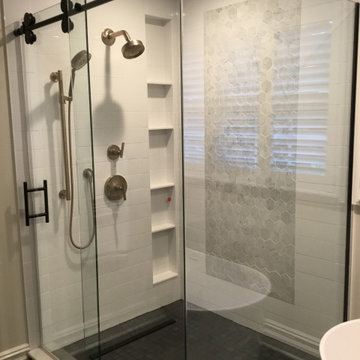
Amazing Modern Gray bathroom with separated sink areas and a lot of storage space. The stand alone tub is stunning and the over sizes niche in the shower allows for lots of products. Also love the hexagon tile on the back wall and the accent wall. Stunning!!!
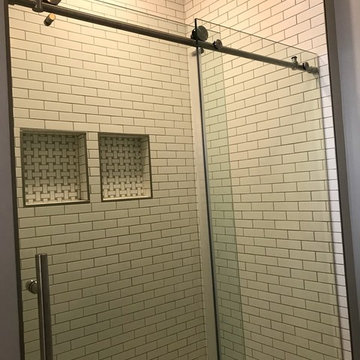
This was a very tight Master Bathroom with a tiled counter that went the length of the wall. A tight space between the vanity and the tub shower insert. The client wanted to have an updated bathroom to include a large tiled shower, a new more modern vanity, and a better use of space. The thought of managing this process was a bit overwhelming for the clients, so they reached out to me to take the reins on the project.
The vision to update the tile with a frameless shower. Expand the opening to extend the width of the shower for ease of use. Upgrade vanity, mirrors, and fixtures. Luckily, one of the owners works with Hansgrohe, and we had the opportunity to use their fixtures in both the shower and vanity, which are stunning! These simple upgrades made a big impact and created a master bathroom space that these clients love.
This renovation was designed by Heidi Reis with Abode Agency LLC, she serves clients in Atlanta including but not limited to Intown neighborhoods such as: Grant Park, Inman Park, Midtown, Kirkwood, Candler Park, Lindberg area, Martin Manor, Brookhaven, Buckhead, Decatur, and Avondale Estates.
For more information on working with Heidi Reis, click here: https://www.AbodeAgency.Net/

The client wanted a bigger shower, so we changed the existing floor plan and made there small tiny shower into an arched and more usable open storage closet concept, while opting for a combo shower/tub area. We incorporated art deco features and arches as you see in the floor tile, shower niche, and overall shape of the new open closet.
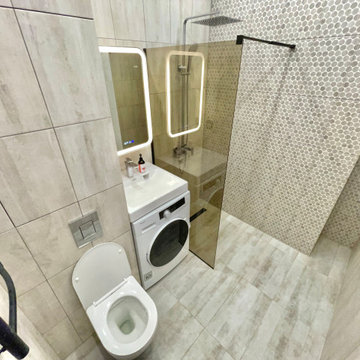
Ремонт двухкомнатной квартиры
Idées déco pour une salle d'eau grise et blanche contemporaine de taille moyenne avec des portes de placard blanches, une douche à l'italienne, WC suspendus, un carrelage gris, des carreaux de céramique, un mur gris, un sol en carrelage de porcelaine, un lavabo posé, un plan de toilette en surface solide, un sol gris, une cabine de douche à porte coulissante, un plan de toilette blanc, meuble simple vasque et meuble-lavabo sur pied.
Idées déco pour une salle d'eau grise et blanche contemporaine de taille moyenne avec des portes de placard blanches, une douche à l'italienne, WC suspendus, un carrelage gris, des carreaux de céramique, un mur gris, un sol en carrelage de porcelaine, un lavabo posé, un plan de toilette en surface solide, un sol gris, une cabine de douche à porte coulissante, un plan de toilette blanc, meuble simple vasque et meuble-lavabo sur pied.
Idées déco de salles de bains et WC avec une cabine de douche à porte coulissante et meuble-lavabo sur pied
3

