Idées déco de salles de bains et WC avec une douche à l'italienne et meuble-lavabo encastré
Trier par :
Budget
Trier par:Populaires du jour
161 - 180 sur 7 542 photos
1 sur 3

Working in the exact footprint of the previous bath and using a complementary balance of contemporary materials, fixtures and finishes the Bel Air Construction team created a refreshed bath of natural tones and textures and made functional improvements in the process.
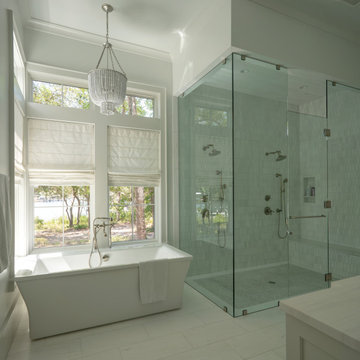
Exemple d'une grande salle de bain principale chic avec un placard avec porte à panneau encastré, des portes de placard blanches, une baignoire indépendante, une douche à l'italienne, WC à poser, un mur blanc, un sol en carrelage de céramique, un lavabo posé, un plan de toilette en marbre, un sol blanc, une cabine de douche à porte battante, un plan de toilette blanc, des toilettes cachées, meuble double vasque et meuble-lavabo encastré.

Using colors that mimic the outdoors, the master bathroom exudes a feeling of luxury and comfort. The rectangular freestanding soaker tub, centered in front of large windows with captivating views of the landscape, brings relaxation to another level. The white Thassos marble tile floors and impressive white oak double vanities with Viatera Forte quartz countertops are anchored by tall linen cabinets and add a touch of modern elegance to the space while gold fixtures and earthy wood tones maintain the aesthetics’ design flow. The frameless glass shower enclosure boasts dual rain shower heads with separate controls, built-in bench and shampoo niche and a marble tile mosaic shower floor.
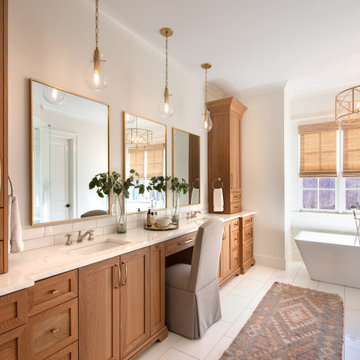
Using colors that mimic the outdoors, the master bathroom exudes a feeling of luxury and comfort. The rectangular freestanding soaker tub, centered in front of large windows with captivating views of the landscape, brings relaxation to another level. The white Thassos marble tile floors and impressive white oak double vanities with Viatera Forte quartz countertops are anchored by tall linen cabinets and add a touch of modern elegance to the space while gold fixtures and earthy wood tones maintain the aesthetics’ design flow. The frameless glass shower enclosure boasts dual rain shower heads with separate controls, built-in bench and shampoo niche and a marble tile mosaic shower floor.
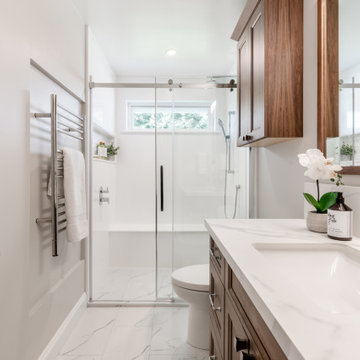
Aménagement d'une salle d'eau classique en bois foncé de taille moyenne avec un placard avec porte à panneau encastré, une douche à l'italienne, WC à poser, un carrelage blanc, mosaïque, un mur gris, un sol en carrelage de porcelaine, un lavabo encastré, un plan de toilette en quartz modifié, un sol blanc, une cabine de douche à porte coulissante, un plan de toilette blanc, une niche, meuble simple vasque et meuble-lavabo encastré.

salle d'eau réalisée- Porte en Claustras avec miroir lumineux et douche à l'italienne.
Cette photo montre une petite salle d'eau blanche et bois tendance avec un placard à porte persienne, des portes de placard marrons, une douche à l'italienne, un carrelage gris, des carreaux de béton, un mur blanc, un sol en linoléum, un plan vasque, un plan de toilette en stratifié, un sol noir, une cabine de douche à porte battante, un plan de toilette gris, buanderie, meuble simple vasque, meuble-lavabo encastré et du lambris de bois.
Cette photo montre une petite salle d'eau blanche et bois tendance avec un placard à porte persienne, des portes de placard marrons, une douche à l'italienne, un carrelage gris, des carreaux de béton, un mur blanc, un sol en linoléum, un plan vasque, un plan de toilette en stratifié, un sol noir, une cabine de douche à porte battante, un plan de toilette gris, buanderie, meuble simple vasque, meuble-lavabo encastré et du lambris de bois.

White marble master bath with white marble mosaic tiles.
Inspiration pour une salle de bain principale traditionnelle avec un placard avec porte à panneau encastré, des portes de placard blanches, une douche à l'italienne, un mur blanc, un sol en carrelage de terre cuite, un lavabo encastré, un plan de toilette en marbre, une cabine de douche à porte battante, un plan de toilette blanc, des toilettes cachées, meuble double vasque, meuble-lavabo encastré et un plafond décaissé.
Inspiration pour une salle de bain principale traditionnelle avec un placard avec porte à panneau encastré, des portes de placard blanches, une douche à l'italienne, un mur blanc, un sol en carrelage de terre cuite, un lavabo encastré, un plan de toilette en marbre, une cabine de douche à porte battante, un plan de toilette blanc, des toilettes cachées, meuble double vasque, meuble-lavabo encastré et un plafond décaissé.

This project was a joy to work on, as we married our firm’s modern design aesthetic with the client’s more traditional and rustic taste. We gave new life to all three bathrooms in her home, making better use of the space in the powder bathroom, optimizing the layout for a brother & sister to share a hall bath, and updating the primary bathroom with a large curbless walk-in shower and luxurious clawfoot tub. Though each bathroom has its own personality, we kept the palette cohesive throughout all three.
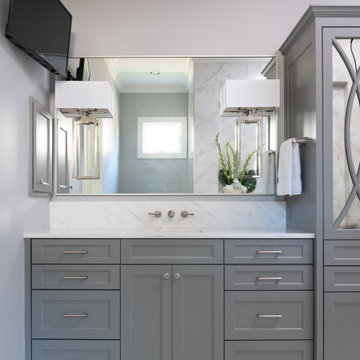
The 43" high vanity is perfect for the 6'-4" hubby. the sconces seem to float on the framed mirror. Wall mounted faucets keep the countertops sleek and clean.

Transitional Master Bath with Freestanding Tub
Réalisation d'une grande salle de bain principale tradition en bois clair avec un placard en trompe-l'oeil, une baignoire indépendante, une douche à l'italienne, un sol en carrelage de porcelaine, un lavabo encastré, un plan de toilette en verre, aucune cabine, un plan de toilette blanc, meuble double vasque, meuble-lavabo encastré, un carrelage blanc, des carreaux de céramique, un mur multicolore, un sol beige, du papier peint, WC séparés et un banc de douche.
Réalisation d'une grande salle de bain principale tradition en bois clair avec un placard en trompe-l'oeil, une baignoire indépendante, une douche à l'italienne, un sol en carrelage de porcelaine, un lavabo encastré, un plan de toilette en verre, aucune cabine, un plan de toilette blanc, meuble double vasque, meuble-lavabo encastré, un carrelage blanc, des carreaux de céramique, un mur multicolore, un sol beige, du papier peint, WC séparés et un banc de douche.
For this master bathroom remodel, we were tasked to blend in some of the existing finishes of the home to make it modern and desert-inspired. We found this one-of-a-kind marble mosaic that would blend all of the warmer tones with the cooler tones and provide a focal point to the space. We filled in the drop-in bath tub and made it a seamless walk-in shower with a linear drain. The brass plumbing fixtures play off of the warm tile selections and the black bath accessories anchor the space. We were able to match their existing travertine flooring and finish it off with a simple, stacked subway tile on the two adjacent shower walls. We smoothed all of the drywall throughout and made simple changes to the vanity like swapping out the cabinet hardware, faucets and light fixture, for a totally custom feel. The walnut cabinet hardware provides another layer of texture to the space.
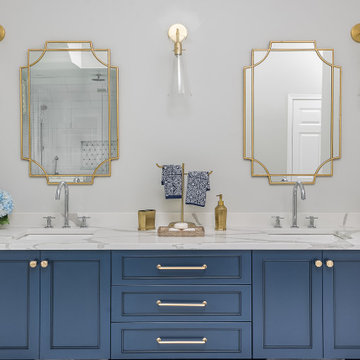
This modern bathroom design in Cohasset is a striking, stylish room with a Tedd Wood Luxury Line Cabinetry Monticello door style vanity in a vibrant blue finish with black glaze that includes both open and closed storage. The cabinet finish is beautifully contrasted by an Alleanza Calacatta Bettogli polished countertop, with the sills, built in shower bench and back splash all using the same material supplied by Boston Bluestone. Atlas Hardwares Elizabeth Collection in warm brass is the perfect hardware to complement the blue cabinetry in this vibrant bathroom remodel, along with the Kate & Laurel Minuette 24 x 36 mirror in gold and Mitzi Anya wall sconces in brass. The vanity space includes two Kohler Archer undermount sinks with Grohe Atrio collection faucets. The freestanding Victoria + Albert Trivento bathtub pairs with a Grohe Atrio floor mounted tub faucet. The tub area includes a custom designed archway and recessed shelves that make this a stunning focal point in the bathroom design. The custom alcove shower enclosure includes a built in bench, corner shelves, and accent tiled niche, along with Grohe standard and handheld showerheads. The tile selections from MSI are both a practical and stylish element of this design with Dymo Stripe White 12 x 24 glossy tile on the shower walls, Bianco Dolomite Pinwheel polished tile for the niche, and Georama Grigio polished tile for the shower floor. The bathroom floor is Bianco Dolomite 12 x 24 polished tile. Every element of this bathroom design works together to create a stunning, vibrant space.

This 25-year-old builder grade bathroom was due for a major upgrade in both function and design. The jetted tub was a useless space hog since it did not work and leaked. The size of the shower had been dictated by the preformed shower pan and not the desire of the homeowner. All materials and finishes were outdated.
The Bel Air Construction team designed a stunning transformation for this large master bath that includes improved use of the space, improved functionality, and a relaxing color scheme.

Nach der Umgestaltung entsteht ein barrierefreies Bad mit großformatigen Natursteinfliesen in Kombination mit einer warmen Holzfliese am Boden und einer hinterleuchteten Spanndecke. Besonders im Duschbereich gibt es durch die raumhohen Fliesen fast keine Fugen. Die Dusche kann mit 2 Flügeltüren großzügig breit geöffnet werden und ist so konzipiert, dass sie auch mit einem Rollstuhl befahren werden kann.

Craftsman home teenage pull and put bathroom remodel. Beautifully tiled walk-in shower and barn door style sliding glass doors. Existing vanity cabinets were professionally painted, new flooring and countertop, New paint, fixtures round out this remodel. This bathroom remodel is for teenage boy, who also is a competitive swimmer and he loves the shower tile that looks like waves, and the heated towel warmer.

Idée de décoration pour une petite salle de bain minimaliste avec un placard à porte shaker, des portes de placard grises, une douche à l'italienne, WC séparés, un carrelage gris, un carrelage imitation parquet, un mur blanc, un sol en carrelage de porcelaine, un lavabo encastré, un plan de toilette en quartz modifié, un sol gris, une cabine de douche à porte coulissante, un plan de toilette blanc, un banc de douche, meuble simple vasque, meuble-lavabo encastré et du lambris de bois.
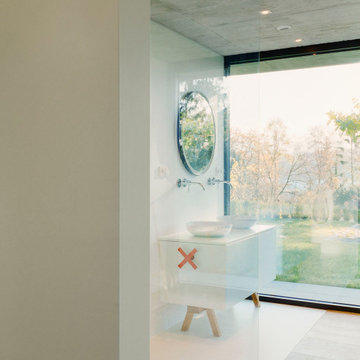
Réalisation d'une salle de bain avec un placard à porte plane, des portes de placard blanches, une douche à l'italienne, un carrelage blanc, un mur blanc, un sol en carrelage de céramique, une vasque, un sol blanc, aucune cabine, un plan de toilette blanc, meuble double vasque et meuble-lavabo encastré.

Aménagement d'une très grande salle de bain principale bord de mer en bois clair avec un placard à porte shaker, une baignoire indépendante, une douche à l'italienne, WC à poser, un carrelage blanc, des carreaux de céramique, un mur blanc, tomettes au sol, un lavabo encastré, un plan de toilette en quartz modifié, un sol multicolore, une cabine de douche à porte battante, un plan de toilette blanc, un banc de douche, meuble double vasque et meuble-lavabo encastré.
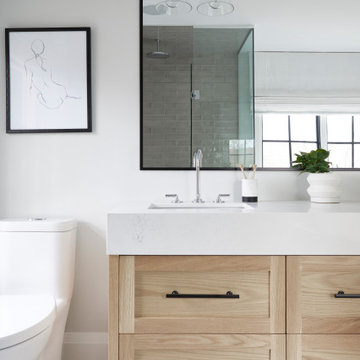
Inspiration pour une grande salle de bain principale traditionnelle en bois clair avec un placard à porte shaker, une douche à l'italienne, WC à poser, un mur blanc, un sol en carrelage de porcelaine, un lavabo encastré, un sol blanc, une cabine de douche à porte battante, un plan de toilette blanc, meuble double vasque et meuble-lavabo encastré.

Porcelain Tile, White Oak Vanity, Delta Shower, Kohler Faucet, Polished Chrome, Quartz Countertop, free standing tub, toilet in its own closed off room.
Idées déco de salles de bains et WC avec une douche à l'italienne et meuble-lavabo encastré
9

