Idées déco de salles de bains et WC avec une douche à l'italienne et un plan de toilette gris
Trier par :
Budget
Trier par:Populaires du jour
121 - 140 sur 3 449 photos
1 sur 3
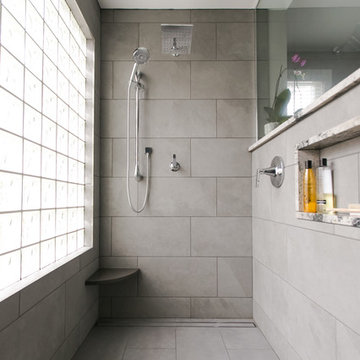
This outdated and deteriorating master bathroom needed a modern update after sustaining a leak. We had worked with them in the past on their kitchen and they knew the design and remodeling level of excellence we brought to the table, so they hired us to design a modern master-suite. We removed a garden tub, allowing for a walk-in shower, complete with a heated towel rack and drying area. We were able to incorporate showcasing of their orchids in the design with an orchid shelf on the exterior of the shower, as well as searching high and low to provide vessel bowl sinks that had a unique shape and utilizing contemporary lights. The end result is a spa-like master suite, that was beyond what they had hoped for and has them loving where they live. Discussions have begun for their next project.
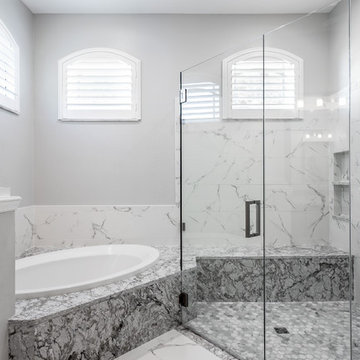
Photos by Project Focus Photography and designed by Ingrid Torchia
Exemple d'une grande salle de bain principale chic avec un placard à porte shaker, des portes de placard marrons, une baignoire posée, une douche à l'italienne, WC séparés, un carrelage blanc, des carreaux de porcelaine, un mur gris, un sol en carrelage de porcelaine, un lavabo encastré, un plan de toilette en quartz modifié, un sol blanc, une cabine de douche à porte battante et un plan de toilette gris.
Exemple d'une grande salle de bain principale chic avec un placard à porte shaker, des portes de placard marrons, une baignoire posée, une douche à l'italienne, WC séparés, un carrelage blanc, des carreaux de porcelaine, un mur gris, un sol en carrelage de porcelaine, un lavabo encastré, un plan de toilette en quartz modifié, un sol blanc, une cabine de douche à porte battante et un plan de toilette gris.
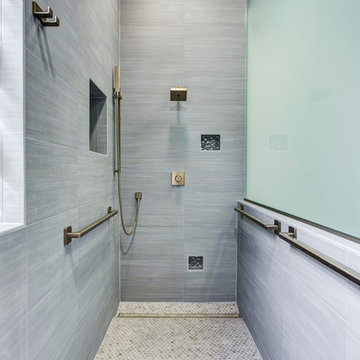
We love this recent grey-tone remodel fit with a larger shower and re-vamped his and hers spaces. The main goal for this space was to provide a better functioning space for our clients while also giving the style and finishes a fresh and updated look. This grey-tone bathroom started as an outdated space that turned into a spa-like serene space. Get all the details below! But first, see what this space looked like before:
Cabinets
The existing cabinets were repurposed and re finished with a grey paint matching Kitchen Craft’s “Cirrus”. This grey finish sets the tone for all the other grey elements in this calming space.
Countertops
The countertop features a 3cm quartz from Caesarstone in a Concrete finish. Incorporating a sleek and high quality product ensures it can withstand splashes from the sink and daily wear and tear. Overall, a wonderful product for the bathroom space!
Backsplash
The tile selection is really what makes a huge impact in the bathroom space. It adds texture, shine, and a little sparkle to the room. The main floor and the interior shower wall features a 12×24 Spark Smokey Glimmer from Daltile. The shower floor features a 1×1 Uptwon Glass Matte Frost Moka from Daltile. Lastly, as an accent splash by the vanities, shampoo box, soap box, and exterior shower fall features a mosaic Gem Pearl Sea Cave from Interceramic.
Fixtures and Fittings
The plumbing fixtures in this space are bronze finish that gives a subtle glow to the space. From Delta we have the Vero shower diverter, shower control, and sink faucets in a Champagne Bronze finish. From Dryden we have a handheld shower head in Brilliance Champagne Bronze. Lastly, from Kohler we have Vox Square vessel sinks in White.

カルデバイ社のホーロー浴槽とモザイクタイルで仕上げた在来浴室、天井は外壁と同じレッドシダーで仕上げた。
洗面台はステンレス製の製作物。
Idée de décoration pour une petite salle de bain principale asiatique avec un placard sans porte, des portes de placard grises, une baignoire encastrée, une douche à l'italienne, un carrelage blanc, mosaïque, un mur blanc, un sol en carrelage de terre cuite, un lavabo encastré, un plan de toilette en acier inoxydable, un sol blanc, une cabine de douche avec un rideau, un plan de toilette gris, meuble simple vasque, meuble-lavabo sur pied et un plafond en bois.
Idée de décoration pour une petite salle de bain principale asiatique avec un placard sans porte, des portes de placard grises, une baignoire encastrée, une douche à l'italienne, un carrelage blanc, mosaïque, un mur blanc, un sol en carrelage de terre cuite, un lavabo encastré, un plan de toilette en acier inoxydable, un sol blanc, une cabine de douche avec un rideau, un plan de toilette gris, meuble simple vasque, meuble-lavabo sur pied et un plafond en bois.
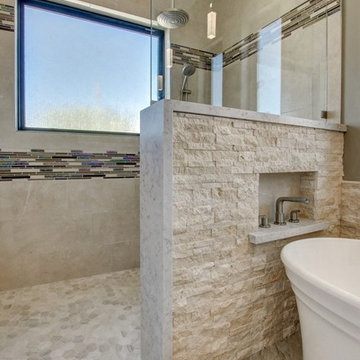
Large shower featuring 2 horizontal decorative bands, quartz caps on the pony wall, rainhead shower head, travertine looking porcelain on the walls, and hexagon tiles on the shower floor.
Photo Credit: David Elton

This bathroom exudes luxury, reminiscent of a high-end hotel. The design incorporates eye-pleasing white and cream tones, creating an atmosphere of sophistication and opulence.
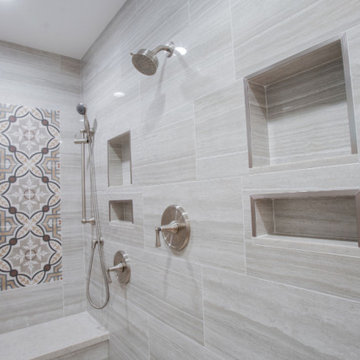
Exemple d'une salle d'eau tendance de taille moyenne avec un placard à porte plane, des portes de placard grises, une douche à l'italienne, un carrelage multicolore, des carreaux de béton, un mur gris, un sol en galet, un lavabo encastré, un plan de toilette en marbre, un sol marron, une cabine de douche à porte battante et un plan de toilette gris.
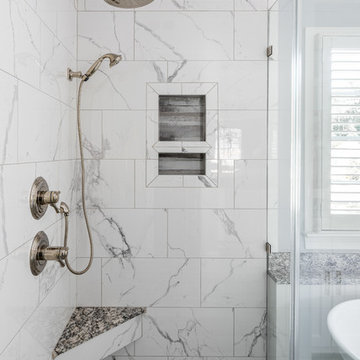
Inspiration pour une salle de bain principale traditionnelle de taille moyenne avec un placard à porte shaker, des portes de placard blanches, une baignoire indépendante, une douche à l'italienne, WC séparés, un carrelage noir et blanc, des carreaux de porcelaine, un mur gris, un sol en carrelage de porcelaine, un lavabo encastré, un plan de toilette en granite, un sol gris, une cabine de douche à porte battante et un plan de toilette gris.
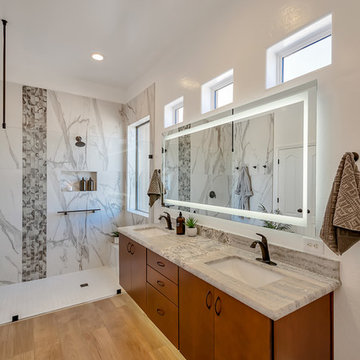
DEMO - We removed the tub shower combo, flooring, vanities, commode room walls, and removed the mirrored doors to the master closet.
THE REMODEL - We created a large zero threshold walk-in shower that is complete with 24x48 Charme series Calcatta Gold LARGE format tiles and a a 12” deco column down the middle with a 2x6 Abaco Mosaic. For the vanity, we added a beautiful floating cabinet topped with Monte Cristo Granite in a Satin finish. The under cabinet lighting and light up Mirror were supplied by our client. The wood look tile flooring was also installed throughout the bathroom, bedroom, and a few other rooms throughout the home. Finally, After removing those walls for the commode room, we were able to open up more room for the overall bathroom and then we reframed the Master Closet opening to add double doors & framed a new entry door.
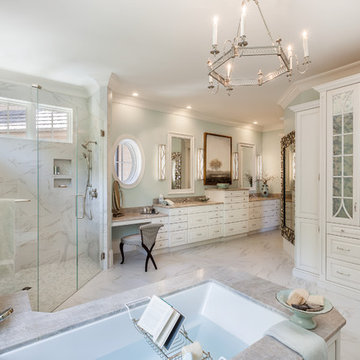
This elegant master bath in a newly built lakeside home gives the homeowners wooded outdoor views while enjoying a relaxing soak in the tub. The his and hers vanities are all drawer storage. Recessed medicine cabinets are framed with matching Wood-Mode moldings and house hidden electrical outlets for razors and toothbrushes. The angled wall was designed to improve flow in the space and provides the perfect home for the oversized mother of pearl mirror. The Rainbow Close, Antique mirror and custom designed mullions accentuate the elegance of the linen cabinet.
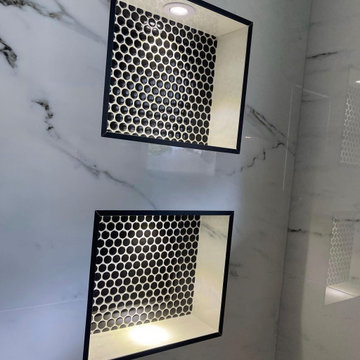
Réalisation d'une grande salle de bain principale minimaliste avec un placard à porte plane, des portes de placard blanches, une douche à l'italienne, WC séparés, un carrelage noir et blanc, des carreaux de porcelaine, un mur blanc, un sol en carrelage de porcelaine, un lavabo encastré, un plan de toilette en quartz modifié, un sol marron, une cabine de douche à porte battante, un plan de toilette gris, une niche, meuble simple vasque et meuble-lavabo suspendu.

Floor to ceiling bold marble tiles 24x24 in size.
We created an area rug effect with tile under the tub and shower that seamlessly meets the concrete porcelein floor tile, also 24x24 in size.
We love this freestanding tub and hidden horizontal shower niche.
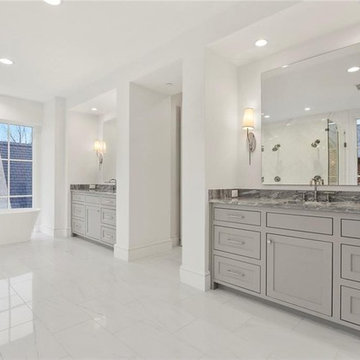
We help you make the right choices and get the results that your heart desires. Throughout the process of bathroom remodeling in Azusa, we would keep an eye on the budget. After all, it’s your hard earned money! So, get in touch with us today and get the best services at the best prices!
Bathroom Remodeling in Azusa, CA - http://progressivebuilders.la/
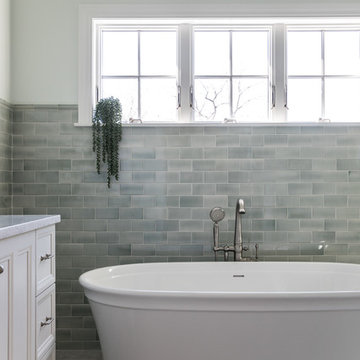
The Memoirs freestanding lithocast bathtub in white paired with the Kelston tub filler in brushed nickel also from Kohler.
Photography by Erin Little.
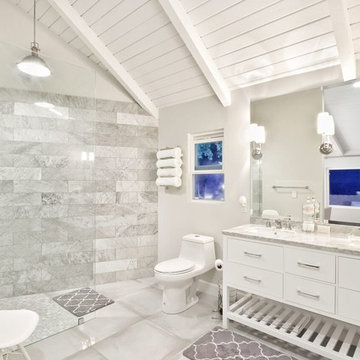
Exemple d'une grande salle de bain principale tendance avec un placard à porte plane, des portes de placard blanches, une douche à l'italienne, WC à poser, un carrelage gris, du carrelage en marbre, un mur gris, carreaux de ciment au sol, un lavabo encastré, un plan de toilette en marbre, un sol gris, aucune cabine, un plan de toilette gris, meuble double vasque et meuble-lavabo sur pied.

A professional couple wanted a luxurious, yet serene master bathroom/spa. They are fascinated with the modern, simple look that exudes beauty and relaxation. Their “wish list”: Enlarged bathroom; walk-in steam shower; heated shower bench built long enough to lay on; natural light; easy to maintain; modern shower fixtures. The interior finishes had to be soothing and beautiful. The outcome is spectacular!

His and Hers Flat-panel dark wood cabinets contrasts with the neutral tile and deep textured countertop. A skylight draws in light and creates a feeling of spaciousness through the glass shower enclosure and a stunning natural stone full height backsplash brings depth to the entire space.
Straight lines, sharp corners, and general minimalism, this masculine bathroom is a cool, intriguing exploration of modern design features.

Réalisation d'une salle de bain tradition avec un placard à porte shaker, des portes de placard blanches, une douche à l'italienne, un carrelage beige, un lavabo encastré, un sol noir, une cabine de douche à porte battante, un plan de toilette gris, une niche, meuble double vasque et meuble-lavabo encastré.
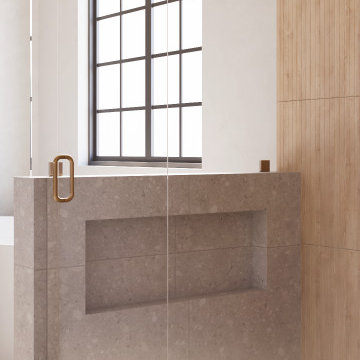
Shower hidden niche
Inspiration pour une grande salle de bain principale minimaliste en bois clair avec un placard à porte plane, une baignoire indépendante, une douche à l'italienne, un carrelage gris, un carrelage imitation parquet, un plan de toilette en quartz modifié, un sol gris, une cabine de douche à porte battante, un plan de toilette gris, une niche, meuble double vasque et meuble-lavabo suspendu.
Inspiration pour une grande salle de bain principale minimaliste en bois clair avec un placard à porte plane, une baignoire indépendante, une douche à l'italienne, un carrelage gris, un carrelage imitation parquet, un plan de toilette en quartz modifié, un sol gris, une cabine de douche à porte battante, un plan de toilette gris, une niche, meuble double vasque et meuble-lavabo suspendu.
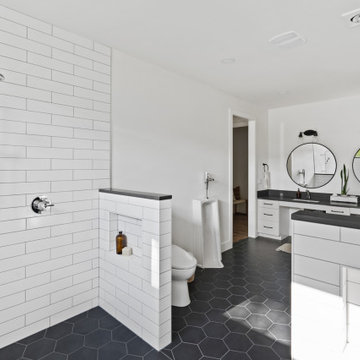
Beautiful Guest bathroom remodel
Inspiration pour une grande salle d'eau rustique avec un placard à porte shaker, une douche à l'italienne, WC à poser, un carrelage blanc, un carrelage métro, un mur blanc, un sol en carrelage de céramique, un lavabo encastré, un plan de toilette en quartz, aucune cabine, un banc de douche, meuble double vasque, meuble-lavabo sur pied, des portes de placard blanches, un sol gris et un plan de toilette gris.
Inspiration pour une grande salle d'eau rustique avec un placard à porte shaker, une douche à l'italienne, WC à poser, un carrelage blanc, un carrelage métro, un mur blanc, un sol en carrelage de céramique, un lavabo encastré, un plan de toilette en quartz, aucune cabine, un banc de douche, meuble double vasque, meuble-lavabo sur pied, des portes de placard blanches, un sol gris et un plan de toilette gris.
Idées déco de salles de bains et WC avec une douche à l'italienne et un plan de toilette gris
7

