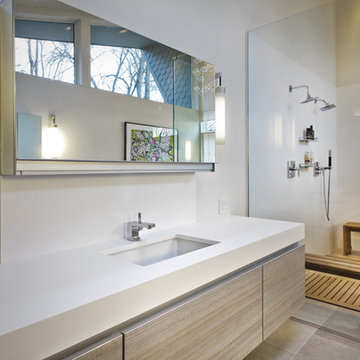Idées déco de salles de bains et WC avec une douche à l'italienne et un sol en calcaire
Trier par :
Budget
Trier par:Populaires du jour
61 - 80 sur 1 082 photos
1 sur 3
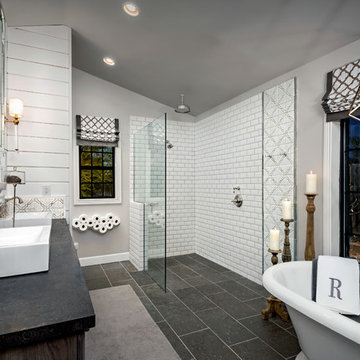
Idées déco pour une grande salle de bain principale classique en bois foncé avec un placard à porte shaker, une douche à l'italienne, un carrelage blanc, un carrelage métro, un mur gris, un sol en calcaire, une vasque, un plan de toilette en calcaire, une baignoire indépendante et aucune cabine.
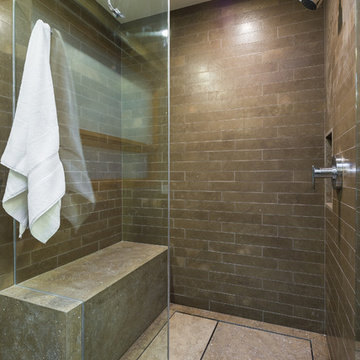
Ulimited Style Photography
Inspiration pour une salle de bain principale minimaliste en bois foncé de taille moyenne avec un lavabo encastré, un placard à porte plane, un plan de toilette en quartz, une douche à l'italienne, un carrelage marron, un carrelage de pierre, un mur blanc et un sol en calcaire.
Inspiration pour une salle de bain principale minimaliste en bois foncé de taille moyenne avec un lavabo encastré, un placard à porte plane, un plan de toilette en quartz, une douche à l'italienne, un carrelage marron, un carrelage de pierre, un mur blanc et un sol en calcaire.
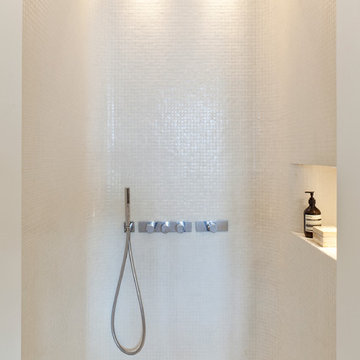
Michael Zalewski
Idées déco pour une salle de bain principale contemporaine de taille moyenne avec un placard à porte plane, des portes de placard blanches, une baignoire indépendante, une douche à l'italienne, WC suspendus, un carrelage beige, des dalles de pierre, un mur blanc, un sol en calcaire et une vasque.
Idées déco pour une salle de bain principale contemporaine de taille moyenne avec un placard à porte plane, des portes de placard blanches, une baignoire indépendante, une douche à l'italienne, WC suspendus, un carrelage beige, des dalles de pierre, un mur blanc, un sol en calcaire et une vasque.
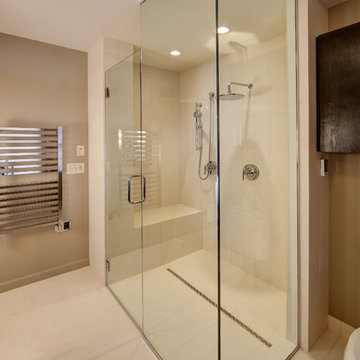
By sacrificing a whirlpool tub and one of the sinks in the existing layout, the team was able to open up the space and create a plan to better suit the couple’s lifestyle. A new spacious barrier free shower includes a hidden product niche, double showerheads and a sleek linear drain detail. A bench seat and hand held showerhead on a slide bar supports future accessibility needs.
Tricia Shay Photography
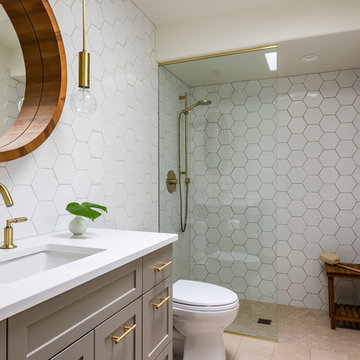
Matt Vacca
Idées déco pour une petite salle d'eau classique avec un placard à porte shaker, des portes de placard grises, une douche à l'italienne, un carrelage blanc, des carreaux de céramique, un mur blanc, un sol en calcaire, un lavabo encastré et un plan de toilette en quartz modifié.
Idées déco pour une petite salle d'eau classique avec un placard à porte shaker, des portes de placard grises, une douche à l'italienne, un carrelage blanc, des carreaux de céramique, un mur blanc, un sol en calcaire, un lavabo encastré et un plan de toilette en quartz modifié.
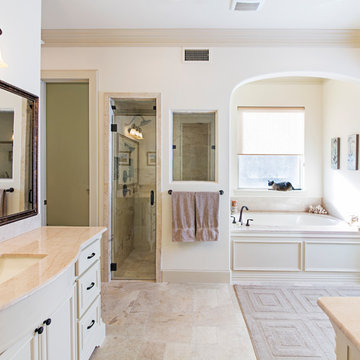
Terri Glanger Photography
www.glanger.com
Idée de décoration pour une grande salle de bain tradition avec une douche à l'italienne, un plan de toilette en travertin, un lavabo encastré, un placard avec porte à panneau encastré, des portes de placard blanches, une baignoire encastrée, WC séparés, un carrelage beige, un carrelage de pierre, un mur beige et un sol en calcaire.
Idée de décoration pour une grande salle de bain tradition avec une douche à l'italienne, un plan de toilette en travertin, un lavabo encastré, un placard avec porte à panneau encastré, des portes de placard blanches, une baignoire encastrée, WC séparés, un carrelage beige, un carrelage de pierre, un mur beige et un sol en calcaire.

Idée de décoration pour une grande salle de bain principale en bois clair et bois avec un placard sans porte, une baignoire indépendante, une douche à l'italienne, WC à poser, un carrelage gris, des carreaux de béton, un mur gris, un sol en calcaire, une vasque, un plan de toilette en bois, un sol beige, une cabine de douche à porte battante, un plan de toilette marron, un banc de douche, meuble double vasque, meuble-lavabo sur pied et un plafond voûté.
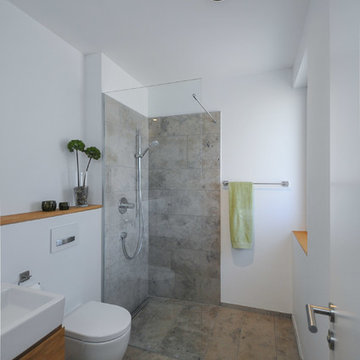
In den Bädern kam ein regionaler, grauer Jurastein zum Einsatz. Die Möbel und Verkleidungen aus Eiche bilden einen warmen Kontrast.
Cette photo montre une salle d'eau tendance de taille moyenne avec une douche à l'italienne, WC séparés, des dalles de pierre, un mur blanc, un sol en calcaire, une vasque, un placard à porte plane, des portes de placard marrons, un carrelage gris, un sol gris et aucune cabine.
Cette photo montre une salle d'eau tendance de taille moyenne avec une douche à l'italienne, WC séparés, des dalles de pierre, un mur blanc, un sol en calcaire, une vasque, un placard à porte plane, des portes de placard marrons, un carrelage gris, un sol gris et aucune cabine.
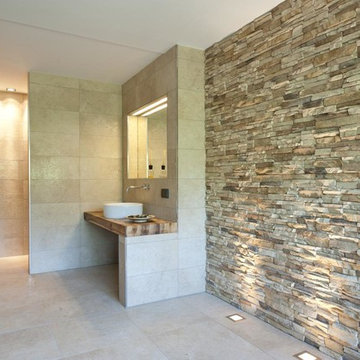
Eine Wohlfühl- und Entspannungsoase wurde hier, mit tollem Design geschaffen.
Cette photo montre une salle d'eau tendance de taille moyenne avec un carrelage beige, un carrelage de pierre, un mur gris, une vasque, une douche à l'italienne, un sol en calcaire, un plan de toilette en bois et un plan de toilette marron.
Cette photo montre une salle d'eau tendance de taille moyenne avec un carrelage beige, un carrelage de pierre, un mur gris, une vasque, une douche à l'italienne, un sol en calcaire, un plan de toilette en bois et un plan de toilette marron.
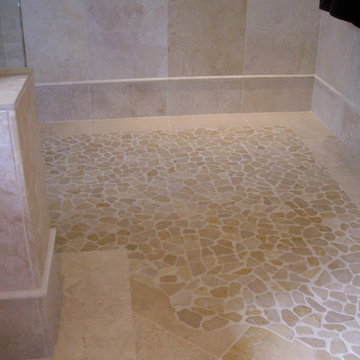
Helga Simmons Interior Design LLC
Aménagement d'une grande salle de bain principale classique avec une baignoire posée, une douche à l'italienne, un mur beige et un sol en calcaire.
Aménagement d'une grande salle de bain principale classique avec une baignoire posée, une douche à l'italienne, un mur beige et un sol en calcaire.
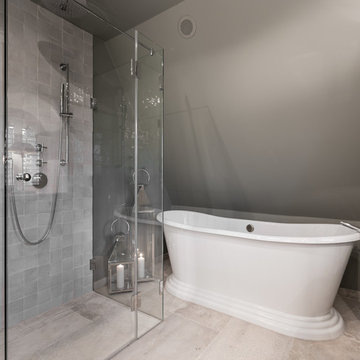
Lars Neugebauer
Idée de décoration pour une petite salle de bain design avec une baignoire indépendante, une douche à l'italienne, un carrelage gris, un carrelage de pierre, un mur gris et un sol en calcaire.
Idée de décoration pour une petite salle de bain design avec une baignoire indépendante, une douche à l'italienne, un carrelage gris, un carrelage de pierre, un mur gris et un sol en calcaire.
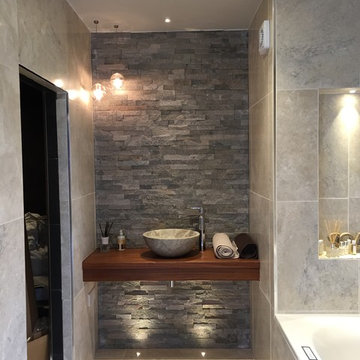
A home spa for a multitude of uses including gym, garden room, yoga & workout studio. The spa includes a jet pool bath, steam room and shower. Plus spaces for relaxing and entertaining.
// annabelle tugby architects

Das Kunststoffenster wurde ein wenig überarbeitet und Aufgehübscht, so daß der unschöne Kellerschacht nicht mehr zu sehen ist.
Inspiration pour un très grand sauna chalet avec un placard à porte plane, des portes de placard marrons, un bain bouillonnant, une douche à l'italienne, WC séparés, un carrelage vert, des carreaux de céramique, un mur rouge, un sol en calcaire, une grande vasque, un plan de toilette en granite, un sol multicolore, une cabine de douche à porte battante, un plan de toilette marron, un banc de douche, meuble simple vasque, meuble-lavabo suspendu, un plafond décaissé et un mur en pierre.
Inspiration pour un très grand sauna chalet avec un placard à porte plane, des portes de placard marrons, un bain bouillonnant, une douche à l'italienne, WC séparés, un carrelage vert, des carreaux de céramique, un mur rouge, un sol en calcaire, une grande vasque, un plan de toilette en granite, un sol multicolore, une cabine de douche à porte battante, un plan de toilette marron, un banc de douche, meuble simple vasque, meuble-lavabo suspendu, un plafond décaissé et un mur en pierre.
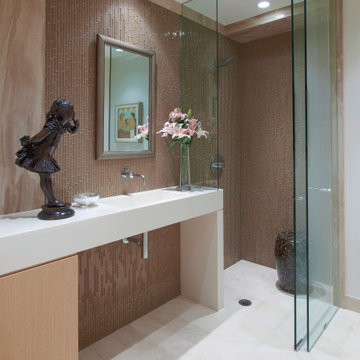
Exemple d'une salle de bain tendance en bois clair avec un placard sans porte, une douche à l'italienne, un carrelage beige, des dalles de pierre, un mur blanc, un sol en calcaire, un lavabo intégré, un plan de toilette en quartz modifié, un sol beige, une cabine de douche à porte battante, un plan de toilette beige, meuble simple vasque et meuble-lavabo encastré.

The goal of this project was to upgrade the builder grade finishes and create an ergonomic space that had a contemporary feel. This bathroom transformed from a standard, builder grade bathroom to a contemporary urban oasis. This was one of my favorite projects, I know I say that about most of my projects but this one really took an amazing transformation. By removing the walls surrounding the shower and relocating the toilet it visually opened up the space. Creating a deeper shower allowed for the tub to be incorporated into the wet area. Adding a LED panel in the back of the shower gave the illusion of a depth and created a unique storage ledge. A custom vanity keeps a clean front with different storage options and linear limestone draws the eye towards the stacked stone accent wall.
Houzz Write Up: https://www.houzz.com/magazine/inside-houzz-a-chopped-up-bathroom-goes-streamlined-and-swank-stsetivw-vs~27263720
The layout of this bathroom was opened up to get rid of the hallway effect, being only 7 foot wide, this bathroom needed all the width it could muster. Using light flooring in the form of natural lime stone 12x24 tiles with a linear pattern, it really draws the eye down the length of the room which is what we needed. Then, breaking up the space a little with the stone pebble flooring in the shower, this client enjoyed his time living in Japan and wanted to incorporate some of the elements that he appreciated while living there. The dark stacked stone feature wall behind the tub is the perfect backdrop for the LED panel, giving the illusion of a window and also creates a cool storage shelf for the tub. A narrow, but tasteful, oval freestanding tub fit effortlessly in the back of the shower. With a sloped floor, ensuring no standing water either in the shower floor or behind the tub, every thought went into engineering this Atlanta bathroom to last the test of time. With now adequate space in the shower, there was space for adjacent shower heads controlled by Kohler digital valves. A hand wand was added for use and convenience of cleaning as well. On the vanity are semi-vessel sinks which give the appearance of vessel sinks, but with the added benefit of a deeper, rounded basin to avoid splashing. Wall mounted faucets add sophistication as well as less cleaning maintenance over time. The custom vanity is streamlined with drawers, doors and a pull out for a can or hamper.
A wonderful project and equally wonderful client. I really enjoyed working with this client and the creative direction of this project.
Brushed nickel shower head with digital shower valve, freestanding bathtub, curbless shower with hidden shower drain, flat pebble shower floor, shelf over tub with LED lighting, gray vanity with drawer fronts, white square ceramic sinks, wall mount faucets and lighting under vanity. Hidden Drain shower system. Atlanta Bathroom.

The goal of this project was to upgrade the builder grade finishes and create an ergonomic space that had a contemporary feel. This bathroom transformed from a standard, builder grade bathroom to a contemporary urban oasis. This was one of my favorite projects, I know I say that about most of my projects but this one really took an amazing transformation. By removing the walls surrounding the shower and relocating the toilet it visually opened up the space. Creating a deeper shower allowed for the tub to be incorporated into the wet area. Adding a LED panel in the back of the shower gave the illusion of a depth and created a unique storage ledge. A custom vanity keeps a clean front with different storage options and linear limestone draws the eye towards the stacked stone accent wall.
Houzz Write Up: https://www.houzz.com/magazine/inside-houzz-a-chopped-up-bathroom-goes-streamlined-and-swank-stsetivw-vs~27263720
The layout of this bathroom was opened up to get rid of the hallway effect, being only 7 foot wide, this bathroom needed all the width it could muster. Using light flooring in the form of natural lime stone 12x24 tiles with a linear pattern, it really draws the eye down the length of the room which is what we needed. Then, breaking up the space a little with the stone pebble flooring in the shower, this client enjoyed his time living in Japan and wanted to incorporate some of the elements that he appreciated while living there. The dark stacked stone feature wall behind the tub is the perfect backdrop for the LED panel, giving the illusion of a window and also creates a cool storage shelf for the tub. A narrow, but tasteful, oval freestanding tub fit effortlessly in the back of the shower. With a sloped floor, ensuring no standing water either in the shower floor or behind the tub, every thought went into engineering this Atlanta bathroom to last the test of time. With now adequate space in the shower, there was space for adjacent shower heads controlled by Kohler digital valves. A hand wand was added for use and convenience of cleaning as well. On the vanity are semi-vessel sinks which give the appearance of vessel sinks, but with the added benefit of a deeper, rounded basin to avoid splashing. Wall mounted faucets add sophistication as well as less cleaning maintenance over time. The custom vanity is streamlined with drawers, doors and a pull out for a can or hamper.
A wonderful project and equally wonderful client. I really enjoyed working with this client and the creative direction of this project.
Brushed nickel shower head with digital shower valve, freestanding bathtub, curbless shower with hidden shower drain, flat pebble shower floor, shelf over tub with LED lighting, gray vanity with drawer fronts, white square ceramic sinks, wall mount faucets and lighting under vanity. Hidden Drain shower system. Atlanta Bathroom.

Clean and bright modern bathroom in a farmhouse in Mill Spring. The white countertops against the natural, warm wood tones makes a relaxing atmosphere. His and hers sinks, towel warmers, floating vanities, storage solutions and simple and sleek drawer pulls and faucets. Curbless shower, white shower tiles with zig zag tile floor.
Photography by Todd Crawford.

Breathtaking views of Camelback Mountain and the desert sky highlight the master bath at dusk. Designed with relaxation in mind the minimalist space includes a large soaking tub, a two-person shower, limestone floors, and a quartz countertop from Galleria of Stone.
Project Details // Now and Zen
Renovation, Paradise Valley, Arizona
Architecture: Drewett Works
Builder: Brimley Development
Interior Designer: Ownby Design
Photographer: Dino Tonn
Millwork: Rysso Peters
Limestone (Demitasse) flooring and walls: Solstice Stone
Windows (Arcadia): Elevation Window & Door
Faux plants: Botanical Elegance
https://www.drewettworks.com/now-and-zen/

A fun and colorful bathroom with plenty of space. The blue stained vanity shows the variation in color as the wood grain pattern peeks through. Marble countertop with soft and subtle veining combined with textured glass sconces wrapped in metal is the right balance of soft and rustic.
Idées déco de salles de bains et WC avec une douche à l'italienne et un sol en calcaire
4


