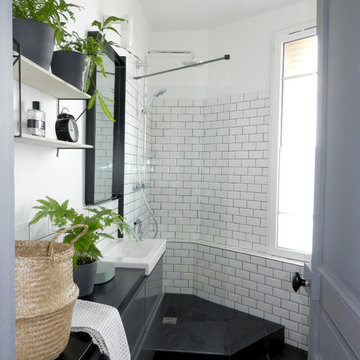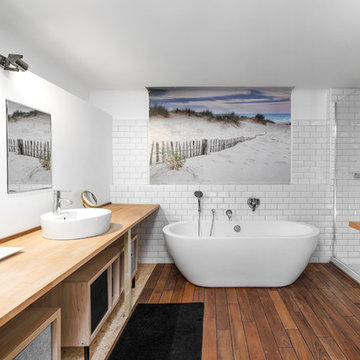Idées déco de salles de bains et WC avec une douche d'angle et un carrelage métro
Trier par :
Budget
Trier par:Populaires du jour
1 - 20 sur 6 885 photos
1 sur 3

La salle de bain a été complètement rénovée et remise au gout de jour. Une grande douche avec receveur sur mesure a pris la place jusqu'alors occupée par la baignoire .
La circulation dans cette pièce très atypique a été désencombrée et améliorée

Cette photo montre une salle de bain principale scandinave avec un placard sans porte, une baignoire indépendante, un carrelage blanc, un carrelage métro, un mur blanc, un sol en bois brun, une cabine de douche à porte battante, une douche d'angle, une vasque, un plan de toilette en bois, un sol marron et un plan de toilette beige.

Shoootin
Idée de décoration pour une salle d'eau design en bois clair de taille moyenne avec une douche d'angle, WC suspendus, un carrelage blanc, un carrelage métro, un mur bleu, un plan de toilette en bois, un sol gris, une vasque, aucune cabine, un plan de toilette beige, sol en béton ciré et un placard à porte plane.
Idée de décoration pour une salle d'eau design en bois clair de taille moyenne avec une douche d'angle, WC suspendus, un carrelage blanc, un carrelage métro, un mur bleu, un plan de toilette en bois, un sol gris, une vasque, aucune cabine, un plan de toilette beige, sol en béton ciré et un placard à porte plane.

Transformation d’un local commercial de 80m2 en 2 appartements T2 de type AirBnb dotés chacun d’une capacité d’accueil de 4 voyageurs. La mission comprenait également l’ameublement et la décoration des appartements.

This project was a complete home design plan for a large new construction luxury home on the south-end of Mercer Island. The contrasting colors utilized throughout emit a chic modern vibe while the complementing darker tones invites a sense of warmth to this modern farmhouse style.

Design by Joanna Hartman
Photography by Ryann Ford
Styling by Adam Fortner
This bath features 3cm Bianco Carrera Marble at the vanities, Restoration Hardware, Ann Sacks "Savoy" 3X6 and 2x4 tile in Dove on shower walls and backsplash, D190 Payette Liner for shower walls and niche, 3" Carrara Hex honed and polished floor and shower floor tile, Benjamin Moore "River Reflections" paint, and Restoration Hardware chrome Dillon sconces.

Girls bathroom remodel for two sisters from two small separate bathrooms originally to a new larger, "Jack and Jill" style bathroom for better flow. Cesarstone white counter tops, tub deck, and shower bench/curb. Wood look porcelain floor planking. White subway tile with glass bubble mosaic tile accents. Construction by JP Lindstrom, Inc. Bernard Andre Photography

The shower in the Master Bathroom.
Photographer: Rob Karosis
Cette image montre une grande salle de bain principale rustique avec une douche d'angle, un carrelage blanc, un carrelage métro, un mur blanc, un sol en ardoise, un sol noir, une cabine de douche à porte battante et une baignoire indépendante.
Cette image montre une grande salle de bain principale rustique avec une douche d'angle, un carrelage blanc, un carrelage métro, un mur blanc, un sol en ardoise, un sol noir, une cabine de douche à porte battante et une baignoire indépendante.

Aménagement d'une salle de bain principale rétro en bois clair avec une cabine de douche à porte battante, un placard à porte plane, une baignoire posée, une douche d'angle, un carrelage blanc, un carrelage métro, un mur violet, un sol en marbre, un lavabo encastré, un sol blanc, un plan de toilette blanc et une fenêtre.

Photos by Holly Lepere
Cette image montre une grande salle de bain principale marine avec un lavabo encastré, des portes de placard grises, une baignoire encastrée, une douche d'angle, un carrelage blanc, un carrelage métro, un mur bleu, un plan de toilette en marbre, un placard avec porte à panneau encastré, un sol en marbre et un banc de douche.
Cette image montre une grande salle de bain principale marine avec un lavabo encastré, des portes de placard grises, une baignoire encastrée, une douche d'angle, un carrelage blanc, un carrelage métro, un mur bleu, un plan de toilette en marbre, un placard avec porte à panneau encastré, un sol en marbre et un banc de douche.

This bathroom is part of a new Master suite construction for a traditional house in the city of Burbank.
The space of this lovely bath is only 7.5' by 7.5'
Going for the minimalistic look and a linear pattern for the concept.
The floor tiles are 8"x8" concrete tiles with repetitive pattern imbedded in the, this pattern allows you to play with the placement of the tile and thus creating your own "Labyrinth" pattern.
The two main bathroom walls are covered with 2"x8" white subway tile layout in a Traditional herringbone pattern.
The toilet is wall mounted and has a hidden tank, the hidden tank required a small frame work that created a nice shelve to place decorative items above the toilet.
You can see a nice dark strip of quartz material running on top of the shelve and the pony wall then it continues to run down all the way to the floor, this is the same quartz material as the counter top that is sitting on top of the vanity thus connecting the two elements together.
For the final touch for this style we have used brushed brass plumbing fixtures and accessories.

Idées déco pour une petite salle de bain contemporaine avec un placard à porte plane, des portes de placard blanches, une douche d'angle, un carrelage bleu, un carrelage métro, un mur blanc, un sol en marbre, un lavabo encastré, un plan de toilette en quartz modifié, un sol beige, une cabine de douche à porte battante, un plan de toilette gris, meuble simple vasque et meuble-lavabo sur pied.

Waterfall crystal chandelier by ET2 (on a dimmer) is the centerpiece of calm for the much used free-standing tub. Classic marble floor tile, simple frameless glass shower surround and contemporary white wall tile add to the zen of this bathroom

Idées déco pour une salle de bain principale classique avec un placard à porte shaker, des portes de placard blanches, une baignoire sur pieds, une douche d'angle, un carrelage gris, un carrelage blanc, un carrelage métro, un mur gris, un sol en carrelage de terre cuite, un lavabo encastré, un sol blanc et un plan de toilette blanc.

These homeowners have been living in their house for a few years and wanted to add some life to their space. Their main goal was to create a modern feel for their kitchen and bathroom. They had a wall between the kitchen and living room that made both rooms feel small and confined. We removed the wall creating a lot more space in the house and the bathroom is something the homeowners loved to brag about because of how well it turned out!

A corner shower with a radial curb maximizes space. Glass blocks, built into the existing window opening add light and the solid surface window sill and window surround provide a waterproof barrier.
Andrea Rugg

Cette image montre une salle d'eau traditionnelle de taille moyenne avec WC séparés, un mur gris, un sol multicolore, des portes de placard noires, une baignoire sur pieds, une douche d'angle, un carrelage blanc, un carrelage métro, un sol en carrelage de céramique, un lavabo encastré, un plan de toilette en surface solide et une cabine de douche à porte battante.

Guest Bathroom. One of the best transformations!
Photo Credit: www.megmulloy.com
Réalisation d'une salle d'eau tradition avec un placard à porte plane, des portes de placard bleues, une douche d'angle, un carrelage blanc, un carrelage métro, un mur blanc, une vasque, un sol noir et une cabine de douche à porte battante.
Réalisation d'une salle d'eau tradition avec un placard à porte plane, des portes de placard bleues, une douche d'angle, un carrelage blanc, un carrelage métro, un mur blanc, une vasque, un sol noir et une cabine de douche à porte battante.

Hartley Hill Design
When our clients moved into their already built home they decided to live in it for a while before making any changes. Once they were settled they decided to hire us as their interior designers to renovate and redesign various spaces of their home. As they selected the spaces to be renovated they expressed a strong need for storage and customization. They allowed us to design every detail as well as oversee the entire construction process directing our team of skilled craftsmen. The home is a traditional home so it was important for us to retain some of the traditional elements while incorporating our clients style preferences.
Custom designed by Hartley and Hill Design.
All materials and furnishings in this space are available through Hartley and Hill Design. www.hartleyandhilldesign.com
888-639-0639
Neil Landino Photography

Jeff Herr
Réalisation d'une salle de bain principale tradition de taille moyenne avec un lavabo encastré, des portes de placard grises, un plan de toilette en marbre, une baignoire posée, une douche d'angle, un carrelage blanc, un carrelage métro et un mur gris.
Réalisation d'une salle de bain principale tradition de taille moyenne avec un lavabo encastré, des portes de placard grises, un plan de toilette en marbre, une baignoire posée, une douche d'angle, un carrelage blanc, un carrelage métro et un mur gris.
Idées déco de salles de bains et WC avec une douche d'angle et un carrelage métro
1

