Idées déco de salles de bains et WC avec une douche d'angle et un mur en parement de brique
Trier par :
Budget
Trier par:Populaires du jour
1 - 20 sur 85 photos
1 sur 3

mid century modern bathroom design.
herringbone tiles, brick wall, cement floor tiles, gold fixtures, round mirror and globe scones.
corner shower with subway tiles and penny tiles.

Shot of the bathroom from the sink area.
Réalisation d'une grande salle de bain principale chalet en bois brun avec un placard à porte plane, une baignoire indépendante, une douche d'angle, WC à poser, un carrelage blanc, un mur blanc, tomettes au sol, une vasque, un plan de toilette en granite, un sol marron, une cabine de douche à porte coulissante, un plan de toilette beige, des toilettes cachées, meuble double vasque, meuble-lavabo encastré, un plafond en bois et un mur en parement de brique.
Réalisation d'une grande salle de bain principale chalet en bois brun avec un placard à porte plane, une baignoire indépendante, une douche d'angle, WC à poser, un carrelage blanc, un mur blanc, tomettes au sol, une vasque, un plan de toilette en granite, un sol marron, une cabine de douche à porte coulissante, un plan de toilette beige, des toilettes cachées, meuble double vasque, meuble-lavabo encastré, un plafond en bois et un mur en parement de brique.

Réalisation d'une très grande salle de bain principale urbaine en bois brun avec un placard à porte plane, une douche d'angle, un mur rouge, une vasque, un plan de toilette en bois, un sol gris, une cabine de douche à porte battante, un plan de toilette marron, meuble double vasque, meuble-lavabo suspendu et un mur en parement de brique.
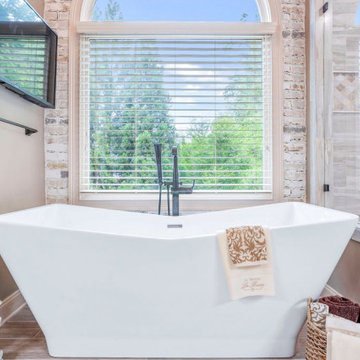
Aménagement d'une grande salle de bain principale classique avec un placard en trompe-l'oeil, des portes de placard blanches, une baignoire indépendante, une douche d'angle, WC à poser, un carrelage gris, des carreaux de céramique, un mur beige, un sol en carrelage de céramique, un lavabo encastré, un plan de toilette en granite, un sol beige, une cabine de douche à porte battante, un plan de toilette blanc, un banc de douche, meuble simple vasque, meuble-lavabo sur pied, un plafond voûté et un mur en parement de brique.

Occasionally, some bathrooms are designed without windows but with large, strategically placed skylights. We love this green moss color tile from Cle matched with the Oak vanity

Jongonga contractors is a luxury home builder specializing in new home construction and custom homes in the Greater Seattle area including Nairobi ,Mombasa ,Kisumu and other counties in Kenya . While Jongonga is in the business of building luxury homes, our purpose is providing care through service. We dedicate our efforts not just to designing and building dream homes for families but also to connecting with others. Through our work and our involvement, we take care of our community: customers and their families, partners, subcontractors, employees and neighbors. As a team, we have the resolve to work tirelessly; doing what is right because we believe in the transformational power of service. For inquiries #property call us on 0711796374 / 0763374796 visit our website https://www.jongongacontractors.co.ke #construction #business #luxury #family #home #work #building #contractors #hospitality #kenya #propertymanagement
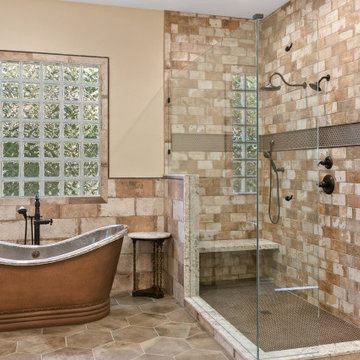
Aménagement d'une grande salle de bain principale méditerranéenne avec une baignoire indépendante, une douche d'angle, un mur beige, un sol gris, une cabine de douche à porte battante, un banc de douche et un mur en parement de brique.
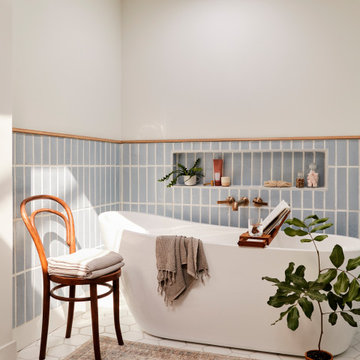
Norman Glazed Thin Brick in soothing blue Great Smoky clads the shower walls, wainscoting around the soaking tub, and built-in niches, complemented by classic 6” Hexagon Tile across the floor with matching 3” Hexagons in the shower pan.
DESIGN
Anita Yokota
PHOTOS
Anita Yokota, Sara Ligorria-Tramp
TILE SHOWN
3" Hexagon + 6" Hexagon in Calcite
Norman Brick in Great Smokey
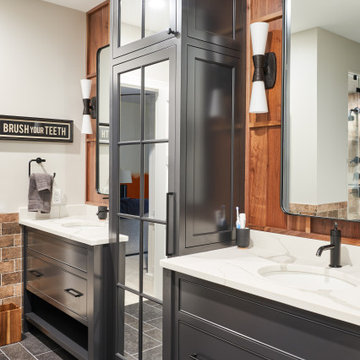
Introducing a sophisticated and functional Jack and Jill bathroom designed specifically for two boys. This thoughtfully crafted space combines a tasteful wood design vanity with a touch of elegance, creating a stylish and practical bathroom experience. The warm and inviting wood accents lend a sense of natural beauty and durability, while the sleek and modern fixtures add a touch of sophistication.
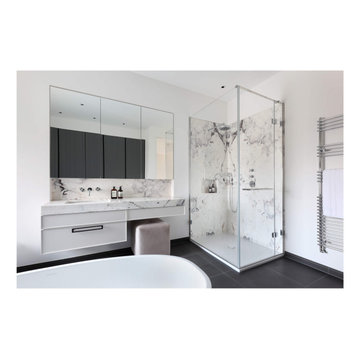
We upgraded the bathroom in this Brook Green home, keeping the original bath and storage. We installed a dark grey natural stone floor and painted the storage doors grey to give a contrast against the white freestanding tub. Image: Alexander James
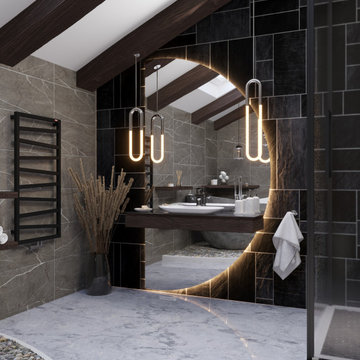
Spacious bathroom in a country house
3ds Max | Corona Renderer | Photoshop
Location: Poland
Time of completion: 2 days
Visualisation: @visual_3d_artist

Guest bath with vertical wood grain tile on wall and corresponding hexagon tile on floor.
Exemple d'une salle de bain principale montagne en bois brun de taille moyenne avec un placard à porte shaker, une baignoire indépendante, une douche d'angle, WC séparés, un carrelage marron, des dalles de pierre, un mur marron, un sol en carrelage de céramique, un lavabo encastré, un plan de toilette en granite, un sol marron, une cabine de douche à porte battante, un plan de toilette multicolore, des toilettes cachées, meuble simple vasque, meuble-lavabo sur pied et un mur en parement de brique.
Exemple d'une salle de bain principale montagne en bois brun de taille moyenne avec un placard à porte shaker, une baignoire indépendante, une douche d'angle, WC séparés, un carrelage marron, des dalles de pierre, un mur marron, un sol en carrelage de céramique, un lavabo encastré, un plan de toilette en granite, un sol marron, une cabine de douche à porte battante, un plan de toilette multicolore, des toilettes cachées, meuble simple vasque, meuble-lavabo sur pied et un mur en parement de brique.
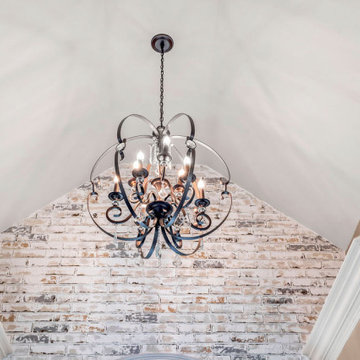
Exemple d'une grande salle de bain principale chic avec un placard en trompe-l'oeil, des portes de placard blanches, une baignoire indépendante, une douche d'angle, WC à poser, un carrelage gris, des carreaux de céramique, un mur beige, un sol en carrelage de céramique, un lavabo encastré, un plan de toilette en granite, un sol beige, une cabine de douche à porte battante, un plan de toilette blanc, un banc de douche, meuble simple vasque, meuble-lavabo sur pied, un plafond voûté et un mur en parement de brique.
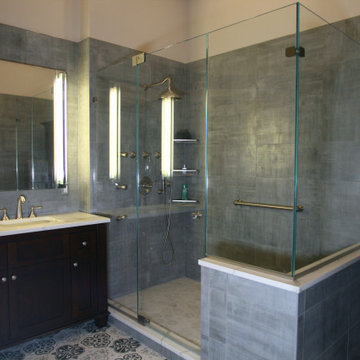
973-857-1561
LM Interior Design
LM Masiello, CKBD, CAPS
lm@lminteriordesignllc.com
https://www.lminteriordesignllc.com/
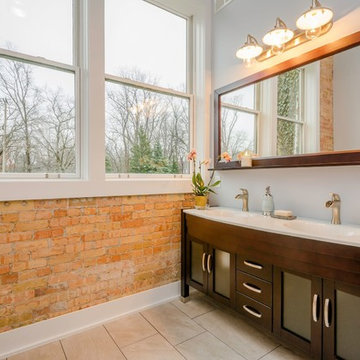
Cette photo montre une salle de bain principale tendance en bois foncé de taille moyenne avec un placard à porte vitrée, une baignoire indépendante, une douche d'angle, WC séparés, un carrelage beige, des carreaux de porcelaine, un mur gris, un sol en carrelage de porcelaine, un lavabo intégré, un sol gris, une cabine de douche à porte battante, un plan de toilette gris, meuble double vasque, meuble-lavabo encastré et un mur en parement de brique.
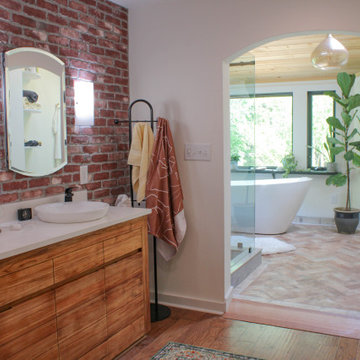
Shot of the entire bathroom with the vanity.
Cette image montre une grande salle de bain principale chalet en bois brun avec un placard à porte plane, une baignoire indépendante, une douche d'angle, WC à poser, un carrelage blanc, un mur blanc, tomettes au sol, une vasque, un plan de toilette en granite, un sol marron, une cabine de douche à porte coulissante, un plan de toilette beige, des toilettes cachées, meuble double vasque, meuble-lavabo encastré, un plafond en bois et un mur en parement de brique.
Cette image montre une grande salle de bain principale chalet en bois brun avec un placard à porte plane, une baignoire indépendante, une douche d'angle, WC à poser, un carrelage blanc, un mur blanc, tomettes au sol, une vasque, un plan de toilette en granite, un sol marron, une cabine de douche à porte coulissante, un plan de toilette beige, des toilettes cachées, meuble double vasque, meuble-lavabo encastré, un plafond en bois et un mur en parement de brique.
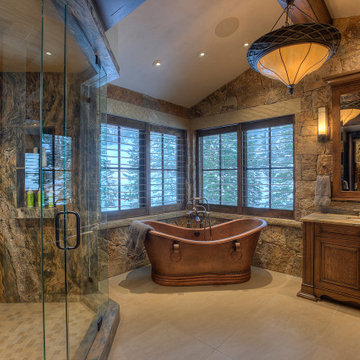
A deep soak in a tub with views like these is one of the most luxurious ways to enjoy your luxury mountain home.
Réalisation d'une salle de bain chalet en bois brun avec un placard à porte affleurante, une baignoire indépendante, une douche d'angle, un sol en carrelage de porcelaine, un lavabo posé, un sol beige, une cabine de douche à porte battante, un plan de toilette beige, meuble-lavabo encastré, poutres apparentes et un mur en parement de brique.
Réalisation d'une salle de bain chalet en bois brun avec un placard à porte affleurante, une baignoire indépendante, une douche d'angle, un sol en carrelage de porcelaine, un lavabo posé, un sol beige, une cabine de douche à porte battante, un plan de toilette beige, meuble-lavabo encastré, poutres apparentes et un mur en parement de brique.
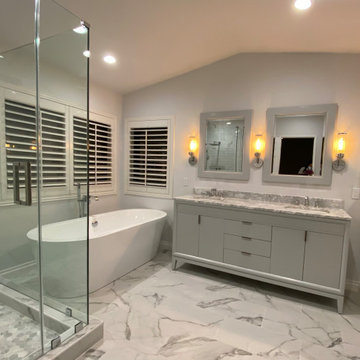
Indulge in modern luxury with a bathroom designed to elevate your daily routine.
Cette image montre une salle de bain principale design de taille moyenne avec un placard à porte plane, des portes de placard grises, une baignoire indépendante, une douche d'angle, WC à poser, un carrelage gris, des carreaux de porcelaine, un mur gris, un sol en carrelage de porcelaine, un lavabo encastré, un plan de toilette en marbre, un sol gris, une cabine de douche à porte battante, un plan de toilette gris, des toilettes cachées, meuble double vasque, meuble-lavabo sur pied, un plafond voûté et un mur en parement de brique.
Cette image montre une salle de bain principale design de taille moyenne avec un placard à porte plane, des portes de placard grises, une baignoire indépendante, une douche d'angle, WC à poser, un carrelage gris, des carreaux de porcelaine, un mur gris, un sol en carrelage de porcelaine, un lavabo encastré, un plan de toilette en marbre, un sol gris, une cabine de douche à porte battante, un plan de toilette gris, des toilettes cachées, meuble double vasque, meuble-lavabo sur pied, un plafond voûté et un mur en parement de brique.
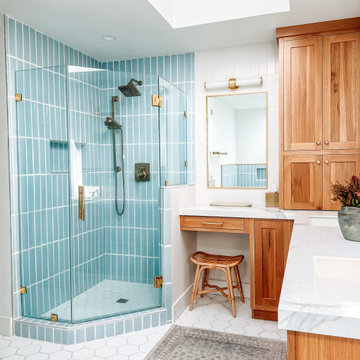
Norman Glazed Thin Brick in soothing blue Great Smoky clads the shower walls, wainscoting around the soaking tub, and built-in niches, complemented by classic 6” Hexagon Tile across the floor with matching 3” Hexagons in the shower pan.
DESIGN
Anita Yokota
PHOTOS
Anita Yokota, Sara Ligorria-Tramp
TILE SHOWN
3" Hexagon + 6" Hexagon in Calcite
Norman Brick in Great Smokey
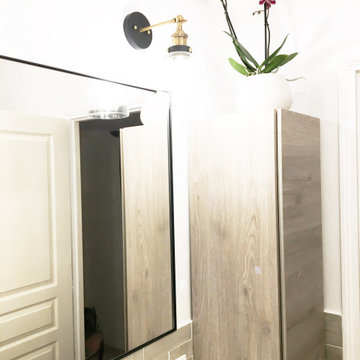
Joli choix de carrelage, salle de bain chaleureuse, élégante, reposante
Belle rénovation de salle de bain.
Revoir l'agencement et moderniser .
Harmonie de beige pour une atmosphère reposante.
Joli choix de matériaux, jolie réalisation par AJC plomberie à l'Etang la ville
Idées déco de salles de bains et WC avec une douche d'angle et un mur en parement de brique
1

