Idées déco de salles de bains et WC avec une douche d'angle et un mur en pierre
Trier par :
Budget
Trier par:Populaires du jour
1 - 20 sur 60 photos
1 sur 3

“The floating bamboo ceiling references the vertical reed-like wallpaper behind the LED candles in the niches of the chiseled stone.”
- San Diego Home/Garden Lifestyles
August 2013
James Brady Photography

EMR Photography
Aménagement d'une salle de bain contemporaine avec un lavabo intégré, une douche d'angle, un carrelage marron, du carrelage en travertin et un mur en pierre.
Aménagement d'une salle de bain contemporaine avec un lavabo intégré, une douche d'angle, un carrelage marron, du carrelage en travertin et un mur en pierre.

This condo was designed from a raw shell to the finished space you see in the photos - all elements were custom designed and made for this specific space. The interior architecture and furnishings were designed by our firm. If you have a condo space that requires a renovation please call us to discuss your needs. Please note that due to that volume of interest and client privacy we do not answer basic questions about materials, specifications, construction methods, or paint colors thank you for taking the time to review our projects.
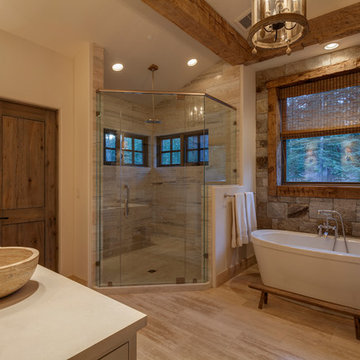
Cette photo montre une salle de bain principale montagne avec une baignoire indépendante, une douche d'angle, un carrelage beige, un mur beige, une vasque, un sol beige, une cabine de douche à porte battante, un plan de toilette gris et un mur en pierre.

Tom Zikas
Réalisation d'une salle de bain principale chalet de taille moyenne avec une baignoire indépendante, un carrelage beige, une douche d'angle, un sol en bois brun, un mur beige, des carreaux de porcelaine, aucune cabine et un mur en pierre.
Réalisation d'une salle de bain principale chalet de taille moyenne avec une baignoire indépendante, un carrelage beige, une douche d'angle, un sol en bois brun, un mur beige, des carreaux de porcelaine, aucune cabine et un mur en pierre.
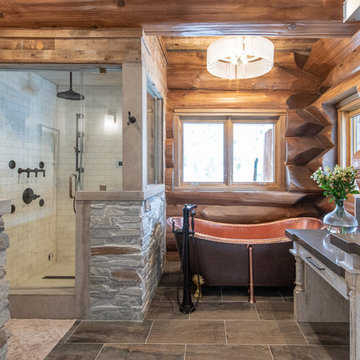
Idées déco pour une salle de bain principale montagne avec une baignoire sur pieds, une douche d'angle, un carrelage blanc, un carrelage métro, un sol gris, une cabine de douche à porte battante, un plan de toilette gris et un mur en pierre.
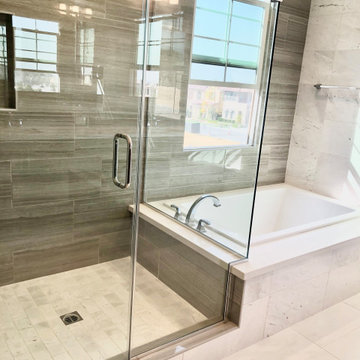
Piges white marble paired with high gloss rich toned wood cabinets, contrasting limestone and clean white quartz counters
Idées déco pour une salle de bain principale et grise et blanche classique avec un placard à porte plane, des portes de placard marrons, une baignoire posée, une douche d'angle, un carrelage blanc, du carrelage en marbre, un mur blanc, un lavabo encastré, un plan de toilette en quartz modifié, une cabine de douche à porte battante, un plan de toilette blanc, meuble double vasque, meuble-lavabo encastré et un mur en pierre.
Idées déco pour une salle de bain principale et grise et blanche classique avec un placard à porte plane, des portes de placard marrons, une baignoire posée, une douche d'angle, un carrelage blanc, du carrelage en marbre, un mur blanc, un lavabo encastré, un plan de toilette en quartz modifié, une cabine de douche à porte battante, un plan de toilette blanc, meuble double vasque, meuble-lavabo encastré et un mur en pierre.
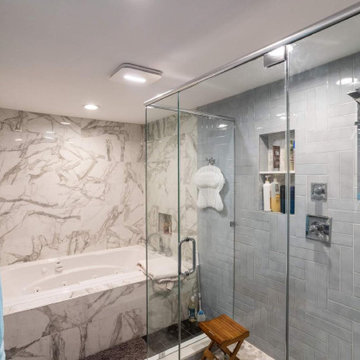
Large master bathroom
Réalisation d'une salle de bain principale et grise et blanche design en bois clair de taille moyenne avec un placard à porte shaker, une baignoire posée, une douche d'angle, un carrelage gris, des carreaux de porcelaine, un sol en carrelage de porcelaine, un plan de toilette en quartz modifié, un sol gris, une cabine de douche à porte battante, meuble double vasque, meuble-lavabo encastré et un mur en pierre.
Réalisation d'une salle de bain principale et grise et blanche design en bois clair de taille moyenne avec un placard à porte shaker, une baignoire posée, une douche d'angle, un carrelage gris, des carreaux de porcelaine, un sol en carrelage de porcelaine, un plan de toilette en quartz modifié, un sol gris, une cabine de douche à porte battante, meuble double vasque, meuble-lavabo encastré et un mur en pierre.
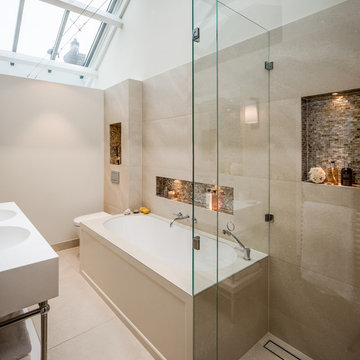
Cette image montre une salle de bain principale design avec un placard sans porte, une baignoire encastrée, une douche d'angle, un carrelage beige, un mur beige, un lavabo intégré, un sol beige, une cabine de douche à porte battante, une niche et un mur en pierre.
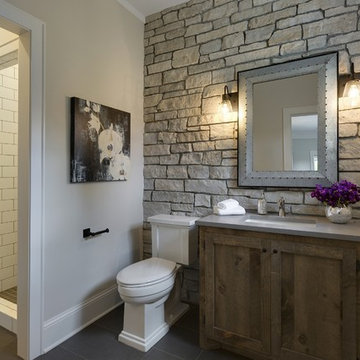
A Modern Farmhouse set in a prairie setting exudes charm and simplicity. Wrap around porches and copious windows make outdoor/indoor living seamless while the interior finishings are extremely high on detail. In floor heating under porcelain tile in the entire lower level, Fond du Lac stone mimicking an original foundation wall and rough hewn wood finishes contrast with the sleek finishes of carrera marble in the master and top of the line appliances and soapstone counters of the kitchen. This home is a study in contrasts, while still providing a completely harmonious aura.
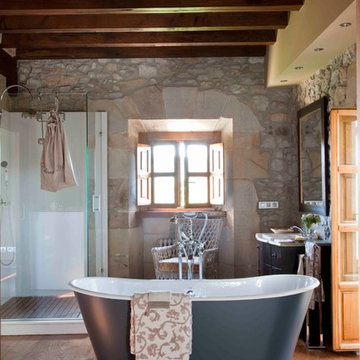
Inspiration pour une salle de bain méditerranéenne avec une baignoire indépendante, une douche d'angle, un sol en bois brun, un sol marron, une cabine de douche à porte battante et un mur en pierre.

The master bath is lit by a clerestory along the exterior wall which permits light while preserving privacy. A honed slate was used for it's mottled green color and smooth texture creating a wainscot along the entire space to the six foot level.
An interior palette of natural wood and stone along with subtle color shifts mimics the natural site beyond. It also narrates a story of the rough bark (the exterior shell) concealing the warm interior heartwood.
Eric Reinholdt - Project Architect/Lead Designer with Elliott, Elliott, Norelius Architecture
Photo: Brian Vanden Brink

Cette salle de bain attenante à la chambre parentale a été réalisée dans un esprit zen et naturel. Le carrelage ton pierre de taille s'harmonise avec le marbre des vasques et les meubles en noyer réalisés sur mesure. La robinetterie en cuivre apporte une touche de métal très naturelle à l'ensemble.
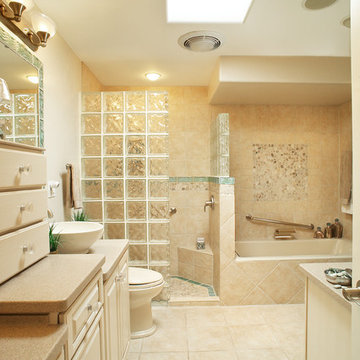
Aménagement d'une salle de bain classique avec une baignoire en alcôve, une douche d'angle, un carrelage beige et un mur en pierre.
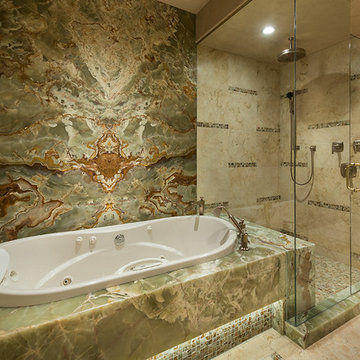
Elegant guest bathroom with bookmatched slab onyx walls and tub deck. Tub deck is underlit and connects to shower bench. Green onyx deco mosaic on floor and under tub.
Interior Design: Susan Hersker and Elaine Ryckman.
Architect: Kilbane Architecture.
Stone: Stockett Tile and Granite
photo: Mark Boisclair
Project designed by Susie Hersker’s Scottsdale interior design firm Design Directives. Design Directives is active in Phoenix, Paradise Valley, Cave Creek, Carefree, Sedona, and beyond.
For more about Design Directives, click here: https://susanherskerasid.com/
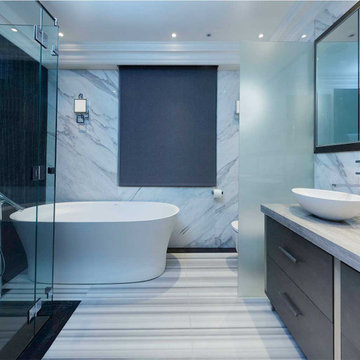
A stunning monotone schemed bathroom where the interplay of the marbles create a stunning effect.
Aménagement d'une salle de bain principale et grise et blanche contemporaine de taille moyenne avec un placard à porte plane, des portes de placard grises, une baignoire indépendante, une douche d'angle, un bidet, un carrelage noir et blanc, du carrelage en marbre, un mur multicolore, un sol en marbre, une vasque, un plan de toilette en quartz, un sol multicolore, une cabine de douche à porte battante, un plan de toilette gris, des toilettes cachées, meuble double vasque, meuble-lavabo encastré et un mur en pierre.
Aménagement d'une salle de bain principale et grise et blanche contemporaine de taille moyenne avec un placard à porte plane, des portes de placard grises, une baignoire indépendante, une douche d'angle, un bidet, un carrelage noir et blanc, du carrelage en marbre, un mur multicolore, un sol en marbre, une vasque, un plan de toilette en quartz, un sol multicolore, une cabine de douche à porte battante, un plan de toilette gris, des toilettes cachées, meuble double vasque, meuble-lavabo encastré et un mur en pierre.
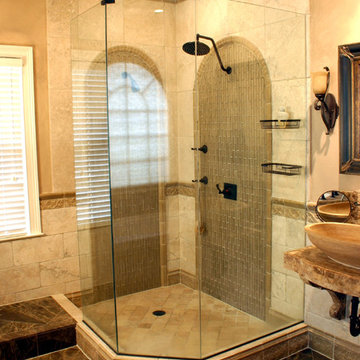
Inspiration pour une salle de bain méditerranéenne avec une douche d'angle, une vasque, un sol marron, du carrelage en travertin et un mur en pierre.
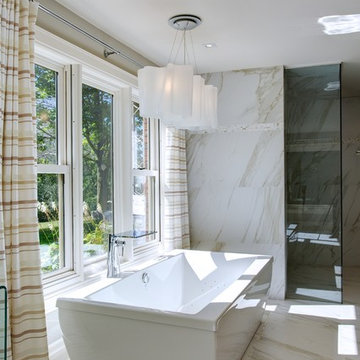
Idée de décoration pour une grande salle de bain principale design en bois brun avec un lavabo encastré, un placard à porte plane, une baignoire indépendante, une douche d'angle, WC à poser, un carrelage blanc, un mur blanc et un mur en pierre.
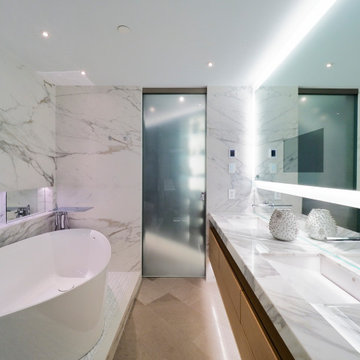
Idées déco pour une salle de bain principale et blanche et bois contemporaine en bois clair de taille moyenne avec un placard à porte plane, une baignoire indépendante, une douche d'angle, WC à poser, un carrelage blanc, du carrelage en marbre, un mur blanc, un sol en carrelage de porcelaine, un lavabo intégré, un plan de toilette en marbre, un sol gris, une cabine de douche à porte battante, un plan de toilette blanc, meuble double vasque, meuble-lavabo suspendu, un plafond à caissons et un mur en pierre.
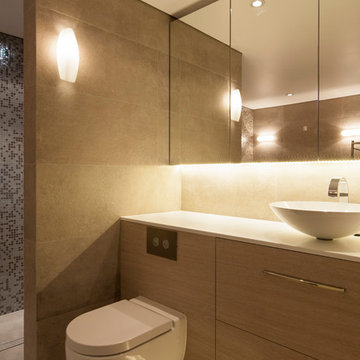
A warm contemporary bathroom with natural textures and tones on the walls and floors, complemented with light oak finished timber cabinetry throughout.
Also Introducing a light melodramatic feel with a curved glass mosaic feature wall and the stark contrasts of the solid surface bath, bench top and basin.
Idées déco de salles de bains et WC avec une douche d'angle et un mur en pierre
1

