Idées déco de salles de bains et WC avec une douche d'angle et un sol blanc
Trier par :
Budget
Trier par:Populaires du jour
1 - 20 sur 11 922 photos
1 sur 3
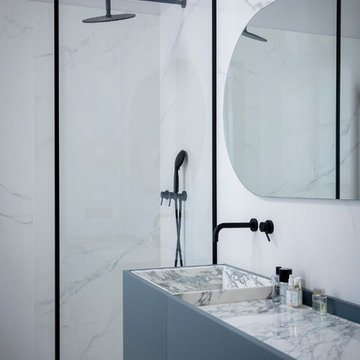
Julie Ansiau
Aménagement d'une salle de bain contemporaine avec un placard à porte plane, des portes de placard grises, une douche d'angle, un carrelage blanc, un mur blanc, un lavabo intégré, un sol blanc, aucune cabine et un plan de toilette blanc.
Aménagement d'une salle de bain contemporaine avec un placard à porte plane, des portes de placard grises, une douche d'angle, un carrelage blanc, un mur blanc, un lavabo intégré, un sol blanc, aucune cabine et un plan de toilette blanc.

Cette image montre une petite salle de bain principale bohème avec une douche d'angle, WC suspendus, un carrelage blanc, des carreaux de porcelaine, un mur blanc, carreaux de ciment au sol, un plan vasque, un plan de toilette en bois, un sol blanc, une cabine de douche à porte battante, du carrelage bicolore, meuble simple vasque, meuble-lavabo sur pied et un placard à porte plane.

Idées déco pour une très grande salle de bain principale classique en bois foncé avec un placard à porte shaker, une baignoire indépendante, une douche d'angle, un carrelage gris, un carrelage blanc, du carrelage en marbre, un mur blanc, un sol en marbre, un lavabo encastré, un plan de toilette en marbre, un sol blanc et une cabine de douche à porte battante.

Linear glass tiles in calming shades of blue and crisp white field tiles set vertically visually draw the eye up and heighten the space, while a new frameless glass shower door helps create an airy and open feeling.
Sources:
Wall Paint - Sherwin-Williams, Tide Water @ 120%
Faucet - Hans Grohe
Tub Deck Set - Hans Grohe
Sink - Kohler
Ceramic Field Tile - Lanka Tile
Glass Accent Tile - G&G Tile
Shower Floor/Niche Tile - AKDO
Floor Tile - Emser
Countertops, shower & tub deck, niche and pony wall cap - Caesarstone
Bathroom Scone - George Kovacs
Cabinet Hardware - Atlas
Medicine Cabinet - Restoration Hardware
Photographer - Robert Morning Photography
---
Project designed by Pasadena interior design studio Soul Interiors Design. They serve Pasadena, San Marino, La Cañada Flintridge, Sierra Madre, Altadena, and surrounding areas.
---
For more about Soul Interiors Design, click here: https://www.soulinteriorsdesign.com/

After reviving their kitchen, this couple was ready to tackle the master bathroom by getting rid of some Venetian plaster and a built in tub, removing fur downs and a bulky shower surround, and just making the entire space feel lighter, brighter, and bringing into a more mid-century style space.
The cabinet is a freestanding furniture piece that we allowed the homeowner to purchase themselves to save a little bit on cost, and it came with prefabricated with a counter and undermount sinks. We installed 2 floating shelves in walnut above the commode to match the vanity piece.
The faucets are Hansgrohe Talis S widespread in chrome, and the tub filler is from the same collection. The shower control, also from Hansgrohe, is the Ecostat S Pressure Balance with a Croma SAM Set Plus shower head set.
The gorgeous freestanding soaking tub if from Jason - the Forma collection. The commode is a Toto Drake II two-piece, elongated.
Tile was really fun to play with in this space so there is a pretty good mix. The floor tile is from Daltile in their Fabric Art Modern Textile in white. We kept is fairly simple on the vanity back wall, shower walls and tub surround walls with an Interceramic IC Brites White in their wall tile collection. A 1" hex on the shower floor is from Daltile - the Keystones collection. The accent tiles were very fun to choose and we settled on Daltile Natural Hues - Paprika in the shower, and Jade by the tub.
The wall color was updated to a neutral Gray Screen from Sherwin Williams, with Extra White as the ceiling color.

Aménagement d'une salle de bain principale rétro en bois clair avec une cabine de douche à porte battante, un placard à porte plane, une baignoire posée, une douche d'angle, un carrelage blanc, un carrelage métro, un mur violet, un sol en marbre, un lavabo encastré, un sol blanc, un plan de toilette blanc et une fenêtre.

J Allen Smith Design / Build
Idée de décoration pour une grande salle de bain principale et longue et étroite tradition avec un lavabo encastré, des portes de placard blanches, une baignoire encastrée, une douche d'angle, un carrelage gris, du carrelage en marbre, un mur vert, un sol en marbre, un plan de toilette en marbre, un sol blanc et une cabine de douche à porte battante.
Idée de décoration pour une grande salle de bain principale et longue et étroite tradition avec un lavabo encastré, des portes de placard blanches, une baignoire encastrée, une douche d'angle, un carrelage gris, du carrelage en marbre, un mur vert, un sol en marbre, un plan de toilette en marbre, un sol blanc et une cabine de douche à porte battante.

Owner's spa-style bathroom with beautiful African Mahogany cabinets
Inspiration pour une salle d'eau vintage en bois brun de taille moyenne avec un placard à porte plane, une douche d'angle, un carrelage bleu, des carreaux de céramique, un sol en carrelage de porcelaine, un lavabo encastré, un plan de toilette en quartz modifié, un sol blanc, une cabine de douche à porte battante, un plan de toilette blanc, meuble simple vasque et meuble-lavabo encastré.
Inspiration pour une salle d'eau vintage en bois brun de taille moyenne avec un placard à porte plane, une douche d'angle, un carrelage bleu, des carreaux de céramique, un sol en carrelage de porcelaine, un lavabo encastré, un plan de toilette en quartz modifié, un sol blanc, une cabine de douche à porte battante, un plan de toilette blanc, meuble simple vasque et meuble-lavabo encastré.

These homeowners have been living in their house for a few years and wanted to add some life to their space. Their main goal was to create a modern feel for their kitchen and bathroom. They had a wall between the kitchen and living room that made both rooms feel small and confined. We removed the wall creating a lot more space in the house and the bathroom is something the homeowners loved to brag about because of how well it turned out!

The bath features calacatta gold marble on the floors, walls, and tops. The decorative marble inlay on the floor and decorative tile design behind mirrors are aesthetically pleasing.
Each vanity is adorned with lighted mirrors and the added tile backsplash.
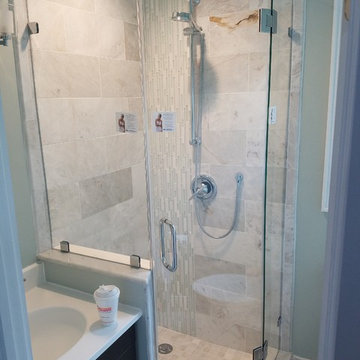
frameless shower door, Custom neoagle corner shower where we custom cut kneewall saddle to accommodate where the kneewall saddle doesn't meet glass at 90 degrees.
(888) 83-glass
NJGlassDoors.com

Réalisation d'une salle de bain principale tradition avec des portes de placard blanches, une douche d'angle, un carrelage blanc, du carrelage en marbre, un mur blanc, un sol en marbre, un lavabo encastré, un plan de toilette en marbre, un sol blanc, un plan de toilette blanc, un placard à porte shaker, une baignoire encastrée et une cabine de douche à porte battante.

Matt Francis Photos
Idée de décoration pour une salle de bain principale tradition de taille moyenne avec un placard à porte shaker, des portes de placard blanches, une baignoire encastrée, une douche d'angle, WC séparés, un carrelage blanc, du carrelage en marbre, un mur gris, un sol en marbre, un lavabo encastré, un plan de toilette en marbre, un sol blanc, une cabine de douche à porte battante et un plan de toilette blanc.
Idée de décoration pour une salle de bain principale tradition de taille moyenne avec un placard à porte shaker, des portes de placard blanches, une baignoire encastrée, une douche d'angle, WC séparés, un carrelage blanc, du carrelage en marbre, un mur gris, un sol en marbre, un lavabo encastré, un plan de toilette en marbre, un sol blanc, une cabine de douche à porte battante et un plan de toilette blanc.
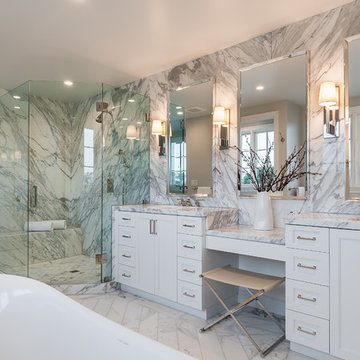
Idée de décoration pour une salle de bain principale tradition avec un placard avec porte à panneau encastré, des portes de placard blanches, une baignoire indépendante, une douche d'angle, un carrelage blanc, un mur gris, un lavabo encastré, un sol blanc, une cabine de douche à porte battante, un plan de toilette blanc et un banc de douche.

Chris Snook
Aménagement d'une petite salle d'eau contemporaine en bois brun avec une douche d'angle, WC à poser, un carrelage gris, du carrelage en marbre, un mur gris, un sol en linoléum, une grande vasque, un plan de toilette en bois, un sol blanc, aucune cabine, un placard à porte plane et un plan de toilette marron.
Aménagement d'une petite salle d'eau contemporaine en bois brun avec une douche d'angle, WC à poser, un carrelage gris, du carrelage en marbre, un mur gris, un sol en linoléum, une grande vasque, un plan de toilette en bois, un sol blanc, aucune cabine, un placard à porte plane et un plan de toilette marron.

Cédric Dasesson
Idée de décoration pour une petite salle d'eau design avec des portes de placard blanches, WC suspendus, un carrelage gris, un carrelage noir et blanc, des carreaux de céramique, un mur blanc, une vasque, une douche d'angle, un sol en carrelage de céramique, un plan de toilette en granite, un sol blanc et une cabine de douche à porte coulissante.
Idée de décoration pour une petite salle d'eau design avec des portes de placard blanches, WC suspendus, un carrelage gris, un carrelage noir et blanc, des carreaux de céramique, un mur blanc, une vasque, une douche d'angle, un sol en carrelage de céramique, un plan de toilette en granite, un sol blanc et une cabine de douche à porte coulissante.
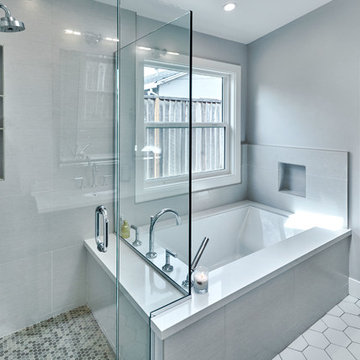
Aménagement d'une salle de bain principale campagne avec une baignoire d'angle, une douche d'angle, un carrelage gris, des carreaux de céramique, un mur gris, un sol en carrelage de céramique, un lavabo posé, un sol blanc et une cabine de douche à porte battante.

This luxurious spa-like bathroom was remodeled from a dated 90's bathroom. The entire space was demolished and reconfigured to be more functional. Walnut Italian custom floating vanities, large format 24"x48" porcelain tile that ran on the floor and up the wall, marble countertops and shower floor, brass details, layered mirrors, and a gorgeous white oak clad slat walled water closet. This space just shines!
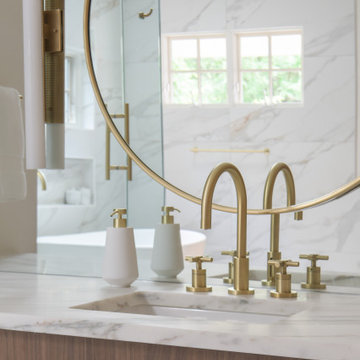
This luxurious spa-like bathroom was remodeled from a dated 90's bathroom. The entire space was demolished and reconfigured to be more functional. Walnut Italian custom floating vanities, large format 24"x48" porcelain tile that ran on the floor and up the wall, marble countertops and shower floor, brass details, layered mirrors, and a gorgeous white oak clad slat walled water closet. This space just shines!
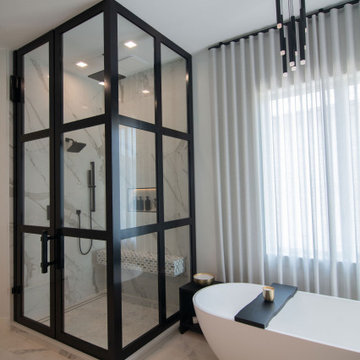
Custom built by Waylon Smith from All Metals Custom
Réalisation d'une grande salle de bain principale avec un placard à porte shaker, des portes de placard noires, une baignoire indépendante, une douche d'angle, un bidet, un mur gris, un sol en carrelage de porcelaine, un lavabo encastré, un plan de toilette en quartz modifié, un sol blanc, une cabine de douche à porte battante, un plan de toilette blanc, un banc de douche, meuble double vasque et meuble-lavabo encastré.
Réalisation d'une grande salle de bain principale avec un placard à porte shaker, des portes de placard noires, une baignoire indépendante, une douche d'angle, un bidet, un mur gris, un sol en carrelage de porcelaine, un lavabo encastré, un plan de toilette en quartz modifié, un sol blanc, une cabine de douche à porte battante, un plan de toilette blanc, un banc de douche, meuble double vasque et meuble-lavabo encastré.
Idées déco de salles de bains et WC avec une douche d'angle et un sol blanc
1

