Idées déco de salles de bains et WC avec une douche d'angle
Trier par :
Budget
Trier par:Populaires du jour
21 - 40 sur 37 132 photos
1 sur 3

Réalisation d'une grande salle de bain principale tradition avec une baignoire posée, une douche d'angle, un mur gris, un lavabo encastré, une cabine de douche à porte battante, un placard à porte shaker, des portes de placard blanches, un sol en carrelage de porcelaine et un plan de toilette en marbre.
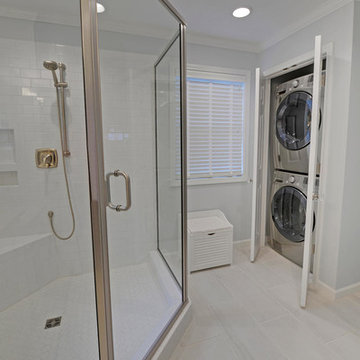
This amazing Master Bathroom, was gutted. The space was substantial, but poorly arranged. There was a whirlpool tub where the large shower is now located. There was a tiny shower in the corner where the closet with the washer and dryer are now located. The toilet stayed in it's original location. The new owner is a single lady and requested more storage and a vanity for makeup. The new custom cabinets include a linen closet. The countertop is quartzite that looks like marble. The floor is porcelain tile that has a striated look.
Stuart Wade

The finished product of the remodel of our very own Gretchen's bathroom! She re-did her bathroom after seven years and gave it a lovely upgrade. She made a small room look bigger!

Linear glass tiles in calming shades of blue and crisp white field tiles set vertically visually draw the eye up and heighten the space, while a new frameless glass shower door helps create an airy and open feeling.
Sources:
Wall Paint - Sherwin-Williams, Tide Water @ 120%
Faucet - Hans Grohe
Tub Deck Set - Hans Grohe
Sink - Kohler
Ceramic Field Tile - Lanka Tile
Glass Accent Tile - G&G Tile
Shower Floor/Niche Tile - AKDO
Floor Tile - Emser
Countertops, shower & tub deck, niche and pony wall cap - Caesarstone
Bathroom Scone - George Kovacs
Cabinet Hardware - Atlas
Medicine Cabinet - Restoration Hardware
Photographer - Robert Morning Photography
---
Project designed by Pasadena interior design studio Soul Interiors Design. They serve Pasadena, San Marino, La Cañada Flintridge, Sierra Madre, Altadena, and surrounding areas.
---
For more about Soul Interiors Design, click here: https://www.soulinteriorsdesign.com/

This 1930's Barrington Hills farmhouse was in need of some TLC when it was purchased by this southern family of five who planned to make it their new home. The renovation taken on by Advance Design Studio's designer Scott Christensen and master carpenter Justin Davis included a custom porch, custom built in cabinetry in the living room and children's bedrooms, 2 children's on-suite baths, a guest powder room, a fabulous new master bath with custom closet and makeup area, a new upstairs laundry room, a workout basement, a mud room, new flooring and custom wainscot stairs with planked walls and ceilings throughout the home.
The home's original mechanicals were in dire need of updating, so HVAC, plumbing and electrical were all replaced with newer materials and equipment. A dramatic change to the exterior took place with the addition of a quaint standing seam metal roofed farmhouse porch perfect for sipping lemonade on a lazy hot summer day.
In addition to the changes to the home, a guest house on the property underwent a major transformation as well. Newly outfitted with updated gas and electric, a new stacking washer/dryer space was created along with an updated bath complete with a glass enclosed shower, something the bath did not previously have. A beautiful kitchenette with ample cabinetry space, refrigeration and a sink was transformed as well to provide all the comforts of home for guests visiting at the classic cottage retreat.
The biggest design challenge was to keep in line with the charm the old home possessed, all the while giving the family all the convenience and efficiency of modern functioning amenities. One of the most interesting uses of material was the porcelain "wood-looking" tile used in all the baths and most of the home's common areas. All the efficiency of porcelain tile, with the nostalgic look and feel of worn and weathered hardwood floors. The home’s casual entry has an 8" rustic antique barn wood look porcelain tile in a rich brown to create a warm and welcoming first impression.
Painted distressed cabinetry in muted shades of gray/green was used in the powder room to bring out the rustic feel of the space which was accentuated with wood planked walls and ceilings. Fresh white painted shaker cabinetry was used throughout the rest of the rooms, accentuated by bright chrome fixtures and muted pastel tones to create a calm and relaxing feeling throughout the home.
Custom cabinetry was designed and built by Advance Design specifically for a large 70” TV in the living room, for each of the children’s bedroom’s built in storage, custom closets, and book shelves, and for a mudroom fit with custom niches for each family member by name.
The ample master bath was fitted with double vanity areas in white. A generous shower with a bench features classic white subway tiles and light blue/green glass accents, as well as a large free standing soaking tub nestled under a window with double sconces to dim while relaxing in a luxurious bath. A custom classic white bookcase for plush towels greets you as you enter the sanctuary bath.

“The floating bamboo ceiling references the vertical reed-like wallpaper behind the LED candles in the niches of the chiseled stone.”
- San Diego Home/Garden Lifestyles
August 2013
James Brady Photography

Réalisation d'une grande salle de bain principale tradition avec un plan vasque, des portes de placard grises, une baignoire encastrée, une douche d'angle, un carrelage blanc, des carreaux de porcelaine, un mur gris, un sol en marbre, un plan de toilette en marbre, un sol gris, une cabine de douche à porte battante et un plan de toilette gris.
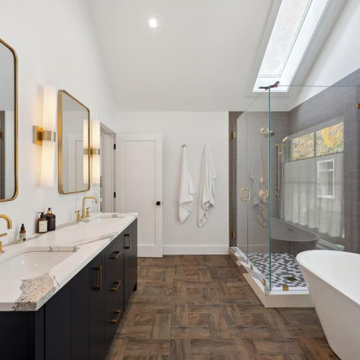
Black double vanity with cambria quartz countertop
Exemple d'une grande salle de bain principale chic avec un placard à porte shaker, des portes de placard noires, une baignoire indépendante, une douche d'angle, un carrelage blanc, un mur blanc, un lavabo encastré, un plan de toilette en quartz modifié, une cabine de douche à porte battante, un plan de toilette blanc, meuble double vasque et meuble-lavabo encastré.
Exemple d'une grande salle de bain principale chic avec un placard à porte shaker, des portes de placard noires, une baignoire indépendante, une douche d'angle, un carrelage blanc, un mur blanc, un lavabo encastré, un plan de toilette en quartz modifié, une cabine de douche à porte battante, un plan de toilette blanc, meuble double vasque et meuble-lavabo encastré.
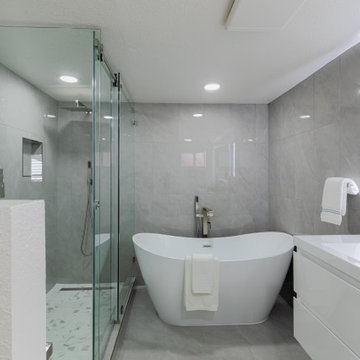
This comprehensive project showcased our expertise in creating a serene and elegant bathroom space. We chose a soft, neutral palette that reflects light and enhances the sense of calm. The bathroom features gray shaker-style vanity cabinets topped with pristine white countertops, providing a modern yet timeless look. Open shelving adds a functional display area, while art pieces bring a personalized touch. Advanced fixtures, including a spacious glass shower and a minimalist freestanding tub, marry form and function. The adjoining bedroom, with its soothing color scheme and cozy textiles, complements the bathroom's tranquil vibe, completing this haven of relaxation.
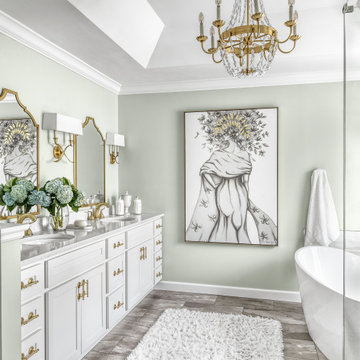
Maintaining the clients’ wishes to avoid any construction, we opted for simple swap outs in the primary bathroom. The walls are painted “Pale Powder” by Farrow & Ball. The existing dull pendant fixture was replaced with the “Paris Flea Market Chandelier” from Visual Comfort.
New faucets, towel hooks and accessories from Newport Brass carry the room’s tasteful sense of French seduction. Big box store oval mirrors, were replaced with elegant gold-leafed, graciously framed models that accentuate the Cross Bouillotte sconces.
The oversized art’s figural representations have a luxurious textural finish in hand-applied gold leaf to complement the adjacent mirrors.
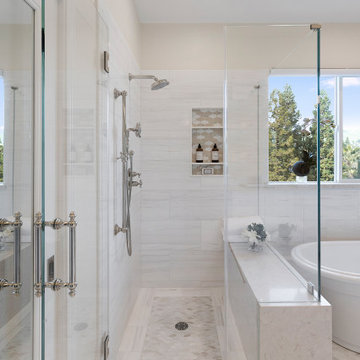
Inspiration pour une grande salle de bain principale traditionnelle avec un placard à porte shaker, des portes de placard blanches, une baignoire indépendante, une douche d'angle, WC à poser, un carrelage blanc, du carrelage en marbre, un mur blanc, un sol en marbre, un lavabo encastré, un plan de toilette en quartz modifié, un sol blanc, une cabine de douche à porte battante, un plan de toilette blanc, un banc de douche, meuble double vasque et meuble-lavabo encastré.

New build dreams always require a clear design vision and this 3,650 sf home exemplifies that. Our clients desired a stylish, modern aesthetic with timeless elements to create balance throughout their home. With our clients intention in mind, we achieved an open concept floor plan complimented by an eye-catching open riser staircase. Custom designed features are showcased throughout, combined with glass and stone elements, subtle wood tones, and hand selected finishes.
The entire home was designed with purpose and styled with carefully curated furnishings and decor that ties these complimenting elements together to achieve the end goal. At Avid Interior Design, our goal is to always take a highly conscious, detailed approach with our clients. With that focus for our Altadore project, we were able to create the desirable balance between timeless and modern, to make one more dream come true.
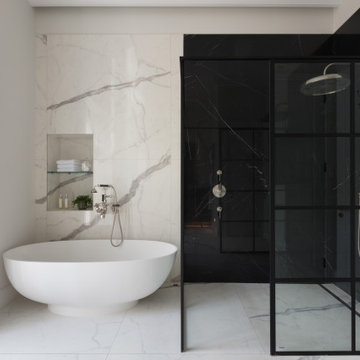
Cette photo montre une grande salle de bain principale tendance avec un placard à porte plane, une baignoire indépendante, une douche d'angle, un carrelage noir et blanc, des carreaux de porcelaine, un sol en carrelage de porcelaine, un lavabo posé, un plan de toilette en quartz, un sol blanc, aucune cabine, un plan de toilette gris, meuble double vasque et meuble-lavabo encastré.
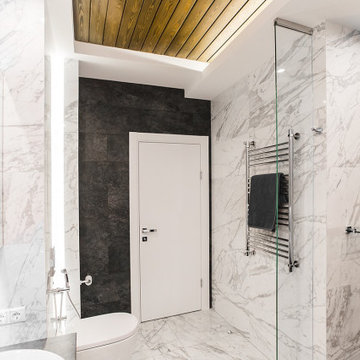
Idées déco pour une salle de bain principale contemporaine en bois brun de taille moyenne avec un placard à porte plane, une baignoire posée, une douche d'angle, WC suspendus, un carrelage gris, un mur gris, un sol en carrelage de céramique, une vasque, un sol beige, une cabine de douche à porte coulissante, un plan de toilette gris, des toilettes cachées, meuble simple vasque, meuble-lavabo sur pied et un plafond en bois.

Aménagement d'une petite salle de bain principale campagne avec un placard à porte shaker, des portes de placard beiges, une douche d'angle, WC à poser, un carrelage noir et blanc, des carreaux de porcelaine, un mur blanc, parquet foncé, un lavabo encastré, un plan de toilette en granite, un sol marron, une cabine de douche à porte battante, un plan de toilette multicolore, une niche, meuble double vasque et meuble-lavabo encastré.

A primary bathroom with transitional architecture, wainscot paneling, a fresh rose paint color and a new freestanding tub and black shower door are a feast for the eyes.

A beautiful bathroom filled with various detail from wall to wall.
Idées déco pour une salle de bain principale classique de taille moyenne avec des portes de placard bleues, une baignoire posée, une douche d'angle, un bidet, un carrelage bleu, des carreaux de céramique, un mur blanc, un sol en carrelage de terre cuite, un lavabo encastré, un plan de toilette en marbre, un sol gris, une cabine de douche à porte battante, un plan de toilette blanc, meuble double vasque, meuble-lavabo encastré, un plafond à caissons et un placard avec porte à panneau encastré.
Idées déco pour une salle de bain principale classique de taille moyenne avec des portes de placard bleues, une baignoire posée, une douche d'angle, un bidet, un carrelage bleu, des carreaux de céramique, un mur blanc, un sol en carrelage de terre cuite, un lavabo encastré, un plan de toilette en marbre, un sol gris, une cabine de douche à porte battante, un plan de toilette blanc, meuble double vasque, meuble-lavabo encastré, un plafond à caissons et un placard avec porte à panneau encastré.

Cette photo montre une grande salle de bain principale tendance avec un placard à porte plane, des portes de placard marrons, une douche d'angle, un bidet, un carrelage rose, un carrelage en pâte de verre, un mur blanc, sol en béton ciré, un lavabo encastré, un plan de toilette en quartz modifié, un sol bleu, une cabine de douche à porte battante, un plan de toilette blanc, une niche, meuble simple vasque et meuble-lavabo suspendu.

Cette photo montre une salle de bain principale chic de taille moyenne avec un placard à porte affleurante, des portes de placard blanches, une baignoire indépendante, une douche d'angle, un carrelage gris, des carreaux de porcelaine, un mur gris, un sol en carrelage de porcelaine, un lavabo encastré, un plan de toilette en quartz, un sol gris, une cabine de douche à porte battante, un plan de toilette multicolore, un banc de douche, meuble double vasque et meuble-lavabo encastré.

Association de matériaux naturels au sol et murs pour une ambiance très douce. Malgré une configuration de pièce triangulaire, baignoire et douche ainsi qu'un meuble vasque sur mesure s'intègrent parfaitement.
Idées déco de salles de bains et WC avec une douche d'angle
2

