Idées déco de salles de bains et WC avec une douche double et WC suspendus
Trier par :
Budget
Trier par:Populaires du jour
41 - 60 sur 1 304 photos
1 sur 3
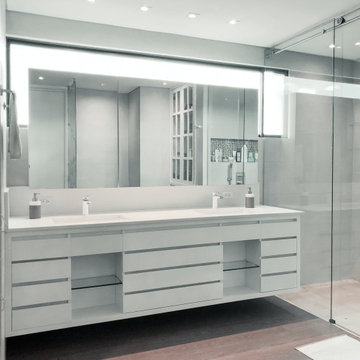
Idées déco pour une salle de bain principale moderne de taille moyenne avec un placard à porte plane, des portes de placard blanches, une douche double, WC suspendus, un mur gris, un sol en carrelage imitation parquet, un lavabo posé, un plan de toilette en marbre, un sol marron, une cabine de douche à porte coulissante, un plan de toilette blanc, une niche, meuble double vasque, meuble-lavabo suspendu et un mur en parement de brique.
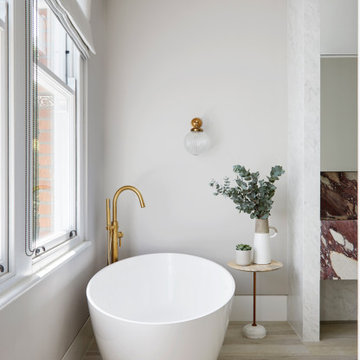
This beautiful principle suite is like a beautiful retreat from the world. Created to exaggerate a sense of calm and beauty. The tiles look like wood to give a sense of warmth, with the added detail of brass finishes. the bespoke vanity unity made from marble is the height of glamour. The large scale mirrored cabinets, open the space and reflect the light from the original victorian windows, with a view onto the pink blossom outside.

This bathroom was once home to a free standing home a top a marble slab--ill designed and rarely used. The new space has a large tiled shower and geometric floor. The single bowl trough sink is a nod to this homeowner's love of farmhouse style. The mirrors slide across to reveal medicine cabinet storage.
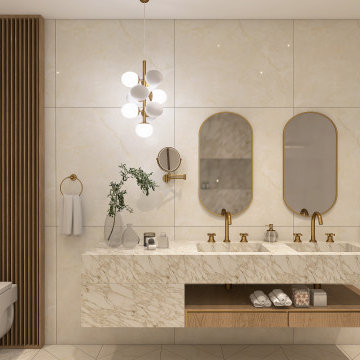
Idée de décoration pour une grande salle de bain principale design en bois brun avec un placard à porte plane, une baignoire indépendante, une douche double, WC suspendus, un carrelage beige, des carreaux de porcelaine, un mur beige, un sol en marbre, un lavabo intégré, un plan de toilette en marbre, un sol beige, aucune cabine, un plan de toilette beige, une niche, meuble double vasque et meuble-lavabo suspendu.
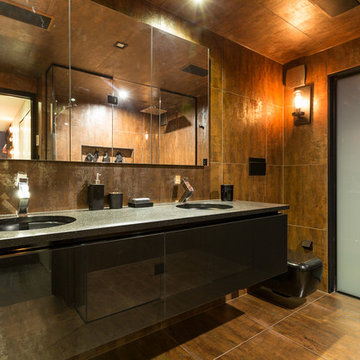
Steel and black bathroom. Double wall hung vanity with black undermount basins and matching accessories. Designer: Hayley Dryland Photography: Jamie Cobel
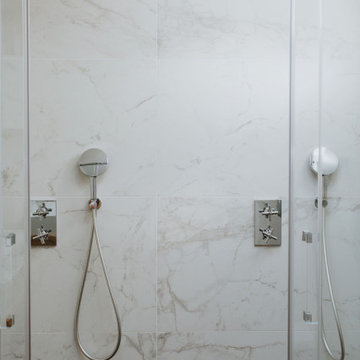
Inspiration pour une salle de bain principale et blanche et bois marine avec une douche double, WC suspendus, un carrelage blanc, du carrelage en marbre, un mur blanc, tomettes au sol, une grande vasque, un sol noir, une cabine de douche à porte coulissante, un plan de toilette blanc, une fenêtre et meuble double vasque.

The substantial master bath is accessed from the office space through a barn door. The master bath is part of an addition. The space is adorned with marble walls and a luxurious bath area. Tray ceilings help anchor each space while concealing all mechanical, plumbing and electrical systems.
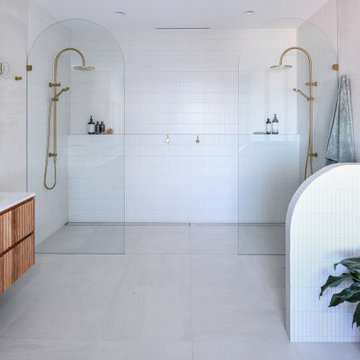
This huge Master Ensuite was designed to provide a luxurious His and Hers space with an emphasis on taking advantage of the incredible ocean views from the freestanding tub.
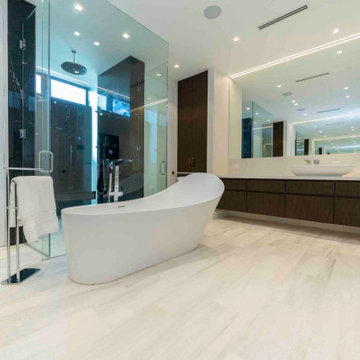
Master Bathroom
Exemple d'une grande salle de bain principale tendance en bois foncé avec un placard en trompe-l'oeil, une baignoire indépendante, une douche double, WC suspendus, un carrelage noir, des dalles de pierre, un mur blanc, un sol en marbre, une vasque, un plan de toilette en quartz modifié, un sol blanc, une cabine de douche à porte battante et un plan de toilette blanc.
Exemple d'une grande salle de bain principale tendance en bois foncé avec un placard en trompe-l'oeil, une baignoire indépendante, une douche double, WC suspendus, un carrelage noir, des dalles de pierre, un mur blanc, un sol en marbre, une vasque, un plan de toilette en quartz modifié, un sol blanc, une cabine de douche à porte battante et un plan de toilette blanc.
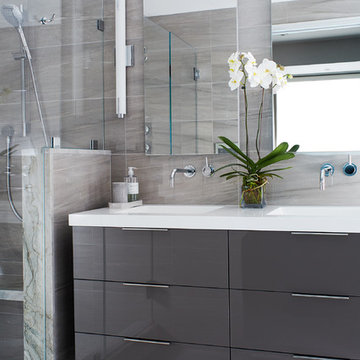
Laura Moss Photography
Réalisation d'une salle de bain principale design de taille moyenne avec un placard à porte plane, des portes de placard grises, une douche double, WC suspendus, un carrelage multicolore, un carrelage de pierre, un mur gris, un sol en carrelage de porcelaine, un lavabo intégré, un plan de toilette en quartz modifié, un sol gris et une cabine de douche à porte battante.
Réalisation d'une salle de bain principale design de taille moyenne avec un placard à porte plane, des portes de placard grises, une douche double, WC suspendus, un carrelage multicolore, un carrelage de pierre, un mur gris, un sol en carrelage de porcelaine, un lavabo intégré, un plan de toilette en quartz modifié, un sol gris et une cabine de douche à porte battante.
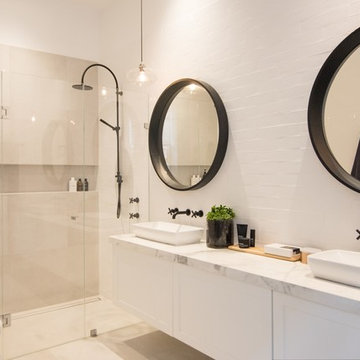
Trim Photography
Idées déco pour une salle de bain principale contemporaine de taille moyenne avec un placard avec porte à panneau encastré, des portes de placard blanches, une douche double, WC suspendus, un carrelage blanc, un carrelage métro, un mur blanc, un sol en carrelage de porcelaine, une vasque, un plan de toilette en surface solide et un sol gris.
Idées déco pour une salle de bain principale contemporaine de taille moyenne avec un placard avec porte à panneau encastré, des portes de placard blanches, une douche double, WC suspendus, un carrelage blanc, un carrelage métro, un mur blanc, un sol en carrelage de porcelaine, une vasque, un plan de toilette en surface solide et un sol gris.
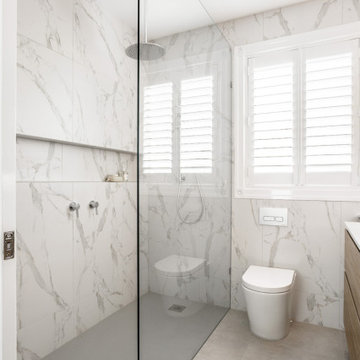
Modern wnsuite with marble look wall times and grey floor tiles. Customer timber grain wall hung vanity with stone top, inset basin with matching shaving cabinet . Chrome wall taps with wall lights. Double shower with wall taps and wall to wall shower niche. Led strip lighting in the shower niche and under shaving cabinet
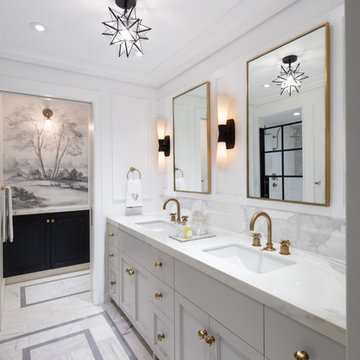
This is the Vanity from our Master Suite Reconfiguration Project in Tribeca. Waterworks 'Henry' Fixtures were used throughout in Burnished Brass, which will age beautifully over time. Our GC developed a custom medicine cabinet with a metal frame to match the fixtures perfectly. Shaker Panels with a stepped detail, metal frames & applied mouldings set up a perfectly proportioned composition. Crown moulding was installed set off from the wall, creating a shadow gap, which is an effective tool in not only creating visual interest, but also eliminating the need for unsightly caulked points of connection, and the likelihood of splitting. The custom vanity was topped with a Neolith Estatuario product that has the look and feel of natural Statuary Stone, but better performance from a hardness and porosity point of view. Kelly Wearstler 'Utopia' Sconces and Shades of Light 'Moravian Star' surface lights were chosen to add a bit of flair to the understated transitional aesthetic of the project.
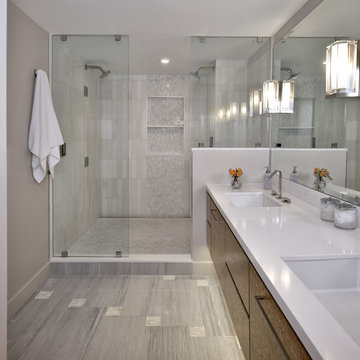
Miro Dvorscak
Idées déco pour une grande salle de bain principale contemporaine en bois brun avec un placard à porte plane, WC suspendus, un mur gris, un lavabo posé, un plan de toilette en quartz modifié, une douche double, un carrelage blanc, un carrelage de pierre et un sol en marbre.
Idées déco pour une grande salle de bain principale contemporaine en bois brun avec un placard à porte plane, WC suspendus, un mur gris, un lavabo posé, un plan de toilette en quartz modifié, une douche double, un carrelage blanc, un carrelage de pierre et un sol en marbre.
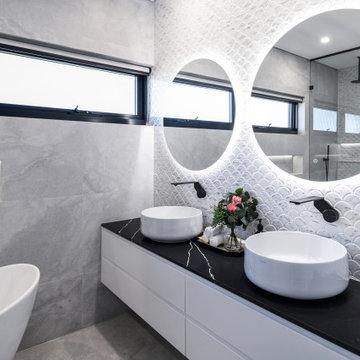
First time using Fish tail tiles and I gotta say we were very impressed with the finish. We are always trying to push the boundaries with the client so as to fully take advantage of a once in a lifetime opportunity to try something new and exciting.
Especially after completing hundreds of bathrooms, it doesn't hurt to get out of your comfort zone.
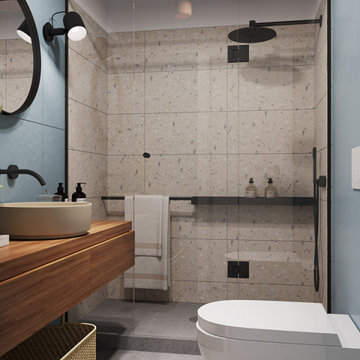
Idée de décoration pour une petite salle de bain principale minimaliste en bois clair avec une douche double, WC suspendus, un carrelage de pierre, un mur bleu, sol en béton ciré, un lavabo posé, un plan de toilette en bois, un sol gris, une cabine de douche à porte coulissante et meuble simple vasque.

The large ensuite bathroom features a walk-in shower, freestanding bathtub, double vanity, concealed toilet and make-up area. The main feature of the bathroom is the Ann Sacks bronze wall tile behind the sinks with floating walnut mirrors.
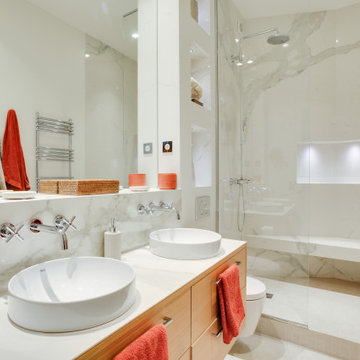
Aménagement d'une salle d'eau contemporaine en bois clair de taille moyenne avec un placard à porte affleurante, une douche double, WC suspendus, du carrelage en marbre, un mur gris, un lavabo posé, un plan de toilette en marbre, un sol gris, une cabine de douche à porte battante, un plan de toilette gris, un banc de douche, meuble double vasque et meuble-lavabo suspendu.
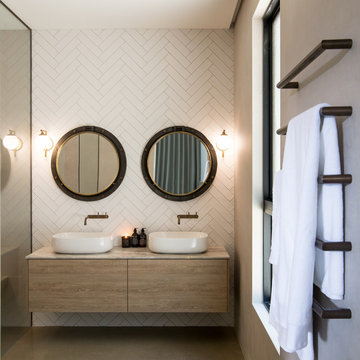
Private Master Ensuite featuring custom designed Vanity, Wagga Wagga
Aménagement d'une grande salle de bain principale campagne avec un placard à porte plane, des portes de placard noires, une douche double, WC suspendus, un carrelage beige, des carreaux de céramique, un mur blanc, un sol en carrelage de céramique, une vasque, un plan de toilette en marbre, un sol beige, aucune cabine et un plan de toilette blanc.
Aménagement d'une grande salle de bain principale campagne avec un placard à porte plane, des portes de placard noires, une douche double, WC suspendus, un carrelage beige, des carreaux de céramique, un mur blanc, un sol en carrelage de céramique, une vasque, un plan de toilette en marbre, un sol beige, aucune cabine et un plan de toilette blanc.
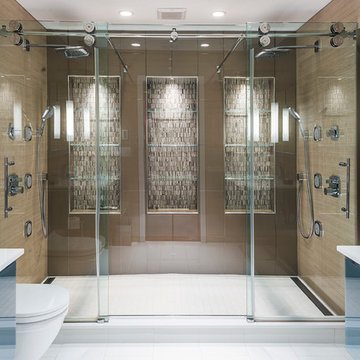
Rolfe Hokanson
Aménagement d'une salle de bain principale contemporaine de taille moyenne avec un placard à porte plane, des portes de placard grises, une baignoire indépendante, une douche double, WC suspendus, un carrelage marron, des plaques de verre, un mur marron, parquet en bambou, un lavabo encastré et un plan de toilette en quartz modifié.
Aménagement d'une salle de bain principale contemporaine de taille moyenne avec un placard à porte plane, des portes de placard grises, une baignoire indépendante, une douche double, WC suspendus, un carrelage marron, des plaques de verre, un mur marron, parquet en bambou, un lavabo encastré et un plan de toilette en quartz modifié.
Idées déco de salles de bains et WC avec une douche double et WC suspendus
3

