Idées déco de salles de bains et WC avec une douche en alcôve et des carreaux en allumettes
Trier par :
Budget
Trier par:Populaires du jour
141 - 160 sur 1 129 photos
1 sur 3
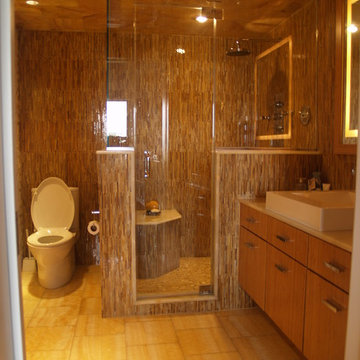
Master bathroom with steam shower, custom cabinetry and lighting
Inspiration pour une salle de bain design en bois clair de taille moyenne avec un placard à porte plane, WC à poser, un carrelage beige, un carrelage marron, un carrelage blanc, un mur marron, un sol en carrelage de porcelaine, une vasque, un plan de toilette en surface solide et des carreaux en allumettes.
Inspiration pour une salle de bain design en bois clair de taille moyenne avec un placard à porte plane, WC à poser, un carrelage beige, un carrelage marron, un carrelage blanc, un mur marron, un sol en carrelage de porcelaine, une vasque, un plan de toilette en surface solide et des carreaux en allumettes.
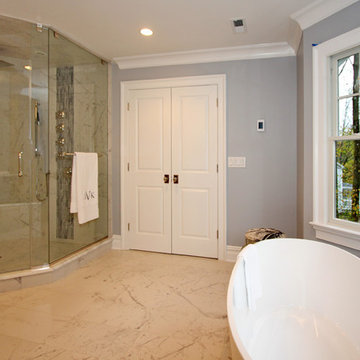
Aménagement d'une grande douche en alcôve principale classique avec un placard à porte shaker, des portes de placard grises, une baignoire indépendante, WC séparés, un carrelage noir, un carrelage bleu, un carrelage gris, des carreaux en allumettes, un mur gris, un sol en marbre, un lavabo encastré et un plan de toilette en marbre.
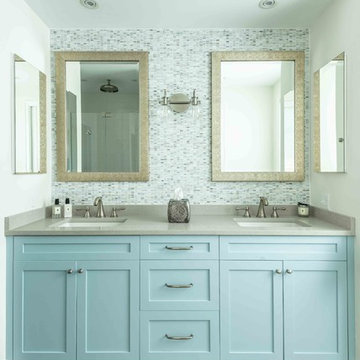
Bethany Beach, Delaware Beach Style Bathroom
#SarahTurner4JenniferGilmer
http://www.gilmerkitchens.com/
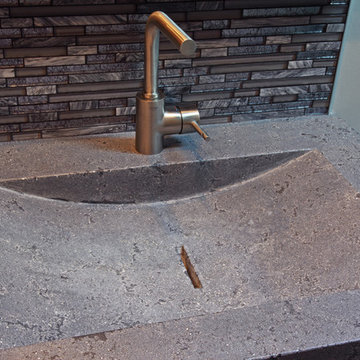
Greg Page Photography
Idées déco pour une grande douche en alcôve principale contemporaine en bois clair avec un placard à porte plane, WC à poser, un carrelage gris, des carreaux en allumettes, un mur gris, un sol en ardoise, une grande vasque, un plan de toilette en calcaire, un sol gris et une cabine de douche à porte battante.
Idées déco pour une grande douche en alcôve principale contemporaine en bois clair avec un placard à porte plane, WC à poser, un carrelage gris, des carreaux en allumettes, un mur gris, un sol en ardoise, une grande vasque, un plan de toilette en calcaire, un sol gris et une cabine de douche à porte battante.
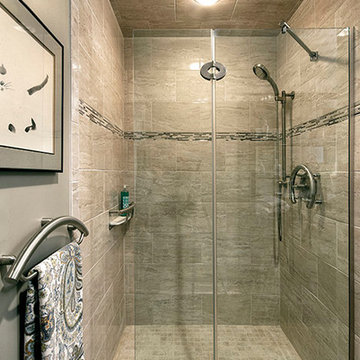
The shower for this "Aging In Place" bathroom features a marble look gray tile and various grab bars. There is one around the shower valve, one as part of the shampoo shelf, and one as part of the towel bar. The glass shower door is a hinged style to make it easier to access the towel grab bar.
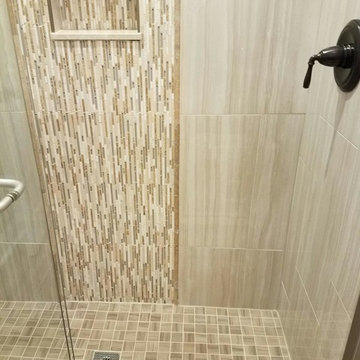
Idées déco pour une petite salle de bain contemporaine avec WC à poser, un carrelage gris, un carrelage blanc, des carreaux en allumettes, un sol en carrelage de porcelaine, un sol beige et une cabine de douche à porte coulissante.
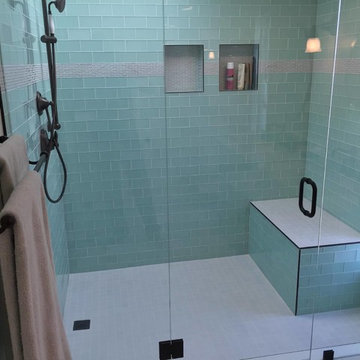
Master bathroom complete remodel in Los Feliz. White mosaic floor with 3x6 glass tile on shower walls. Double vanity cabinets with marble counter top and backsplash.
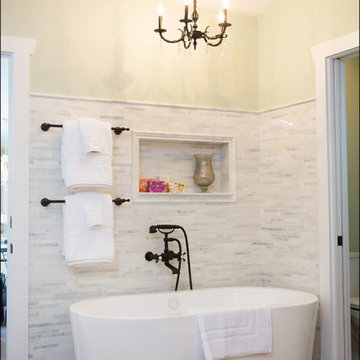
Réalisation d'une grande douche en alcôve principale tradition avec un placard à porte shaker, des portes de placard blanches, une baignoire indépendante, WC séparés, un carrelage gris, des carreaux en allumettes, un mur vert, parquet foncé, un lavabo encastré, un sol marron, une cabine de douche à porte battante et un plan de toilette gris.
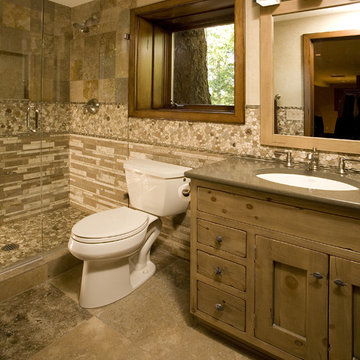
Cette photo montre une douche en alcôve montagne en bois brun de taille moyenne avec un lavabo encastré, un placard à porte plane, un carrelage beige, des carreaux en allumettes, WC séparés et un mur beige.
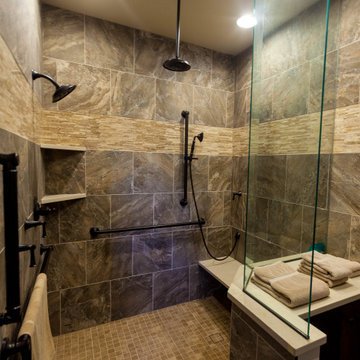
Réalisation d'une grande douche en alcôve principale chalet en bois foncé avec un placard à porte shaker, une baignoire encastrée, un carrelage beige, des carreaux en allumettes, un mur blanc, un sol en ardoise, un lavabo encastré, un plan de toilette en quartz, un sol gris, une cabine de douche à porte battante et un plan de toilette blanc.
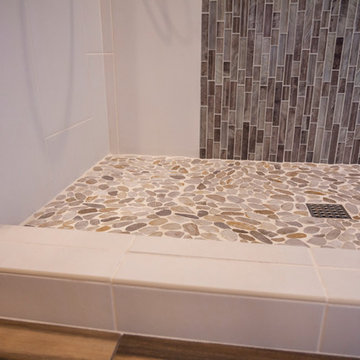
This contemporary bath design uses StarMark Lyptus, Tempo Cabinetry.
Happy Floor 12”x24” tile was installed floor to ceiling in a vertical subway pattern.
Daltile Tiger Eye Bali was used for the waterfall accent behind the toilet and repeated in the shower.
The accent is repeated again in the mirror frame. The look is completed with a quartz countertop, wood looking tile floor, pebble mosaic shower floor and contemporary plumbing pieces.
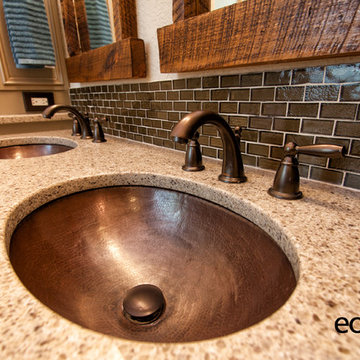
BAC Photography
Cette photo montre une douche en alcôve principale montagne de taille moyenne avec un placard avec porte à panneau encastré, des portes de placard beiges, un mur beige, un sol en liège, une baignoire en alcôve, un carrelage marron, des carreaux en allumettes, un lavabo encastré et un plan de toilette en quartz modifié.
Cette photo montre une douche en alcôve principale montagne de taille moyenne avec un placard avec porte à panneau encastré, des portes de placard beiges, un mur beige, un sol en liège, une baignoire en alcôve, un carrelage marron, des carreaux en allumettes, un lavabo encastré et un plan de toilette en quartz modifié.
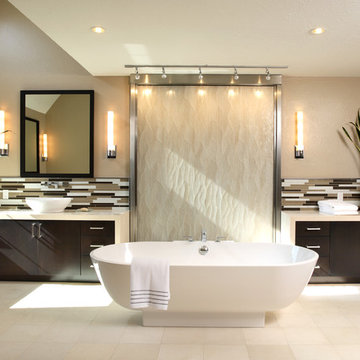
Douglas Johnson Photography
Cette image montre une grande douche en alcôve principale minimaliste en bois foncé avec un placard à porte plane, une baignoire indépendante, WC séparés, un carrelage beige, un carrelage noir, un carrelage blanc, des carreaux en allumettes, un mur beige, un sol en carrelage de porcelaine, une vasque et un plan de toilette en quartz modifié.
Cette image montre une grande douche en alcôve principale minimaliste en bois foncé avec un placard à porte plane, une baignoire indépendante, WC séparés, un carrelage beige, un carrelage noir, un carrelage blanc, des carreaux en allumettes, un mur beige, un sol en carrelage de porcelaine, une vasque et un plan de toilette en quartz modifié.
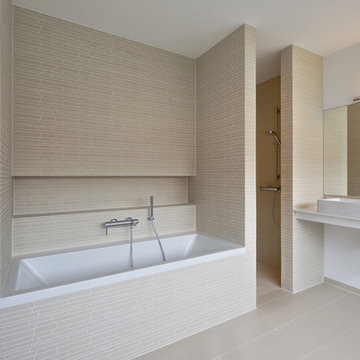
Architekt: Möhring Architekten
Fotograf: Stefan Melchior
Exemple d'une grande douche en alcôve tendance avec une baignoire en alcôve, un carrelage beige, des carreaux en allumettes, un mur blanc et une vasque.
Exemple d'une grande douche en alcôve tendance avec une baignoire en alcôve, un carrelage beige, des carreaux en allumettes, un mur blanc et une vasque.
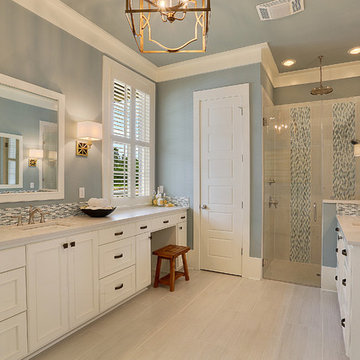
Exemple d'une grande douche en alcôve principale chic avec un placard avec porte à panneau encastré, des portes de placard blanches, un carrelage bleu, un carrelage blanc, des carreaux en allumettes, un mur bleu et un lavabo encastré.
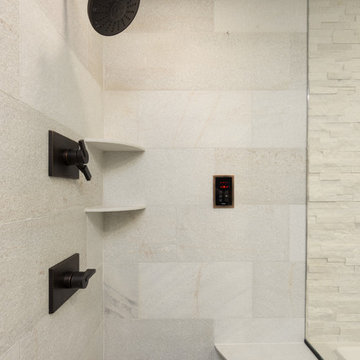
Our goal here was to offer our clients a full spa-like experience. From the unique aesthetic to the luxury finishes, this master bathroom now has a completely new look and function!
For a true spa experience, we installed a shower steam, rain head shower fixture, and whirlpool tub. The bathtub platform actually extends into the shower, working as a bench for the clients to relax on while steaming! Convenient corner shelves optimize shower storage whereas a custom walnut shelf above the bath offers the perfect place to store dry towels.
We continued the look of rich, organic walnut with a second wall-mounted shelf above the toilet and a large, semi-customized vanity, where the louvered doors accentuate the natural beauty of this material. The white brick accent wall, herringbone patterned flooring, and black hardware were introduced for texture and a trendy, timeless look that our clients will love for years to come.
Designed by Chi Renovation & Design who serve Chicago and it's surrounding suburbs, with an emphasis on the North Side and North Shore. You'll find their work from the Loop through Lincoln Park, Skokie, Wilmette, and all of the way up to Lake Forest.
For more about Chi Renovation & Design, click here: https://www.chirenovation.com/
To learn more about this project, click here: https://www.chirenovation.com/galleries/bathrooms/
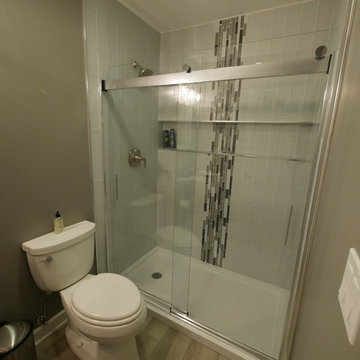
Réalisation d'une salle de bain tradition de taille moyenne avec des portes de placard noires, WC séparés, un carrelage gris, des carreaux en allumettes, un mur gris, sol en stratifié, un plan de toilette en carrelage, un sol gris, une cabine de douche à porte coulissante et un plan de toilette noir.
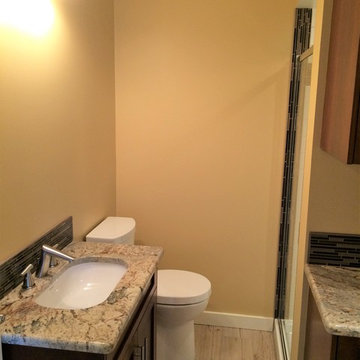
Inspiration pour une salle de bain bohème en bois foncé de taille moyenne avec un carrelage noir, un carrelage beige, un carrelage blanc, des carreaux en allumettes, un lavabo encastré, un plan de toilette en granite, un placard à porte shaker, WC à poser, un mur beige et un sol en carrelage de porcelaine.
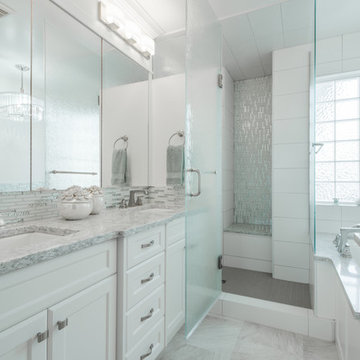
Inspiration pour une petite douche en alcôve principale traditionnelle avec un placard à porte shaker, des portes de placard blanches, WC séparés, un carrelage noir et blanc, un mur bleu, un sol en carrelage de terre cuite, un lavabo de ferme, une baignoire encastrée, des carreaux en allumettes, un sol beige et une cabine de douche à porte battante.

Phillip Leach
Exemple d'une douche en alcôve principale tendance avec un placard à porte plane, des portes de placard grises, une baignoire posée, un carrelage gris, un carrelage blanc, des carreaux en allumettes, un sol en vinyl, un lavabo intégré et un plan de toilette en surface solide.
Exemple d'une douche en alcôve principale tendance avec un placard à porte plane, des portes de placard grises, une baignoire posée, un carrelage gris, un carrelage blanc, des carreaux en allumettes, un sol en vinyl, un lavabo intégré et un plan de toilette en surface solide.
Idées déco de salles de bains et WC avec une douche en alcôve et des carreaux en allumettes
8

